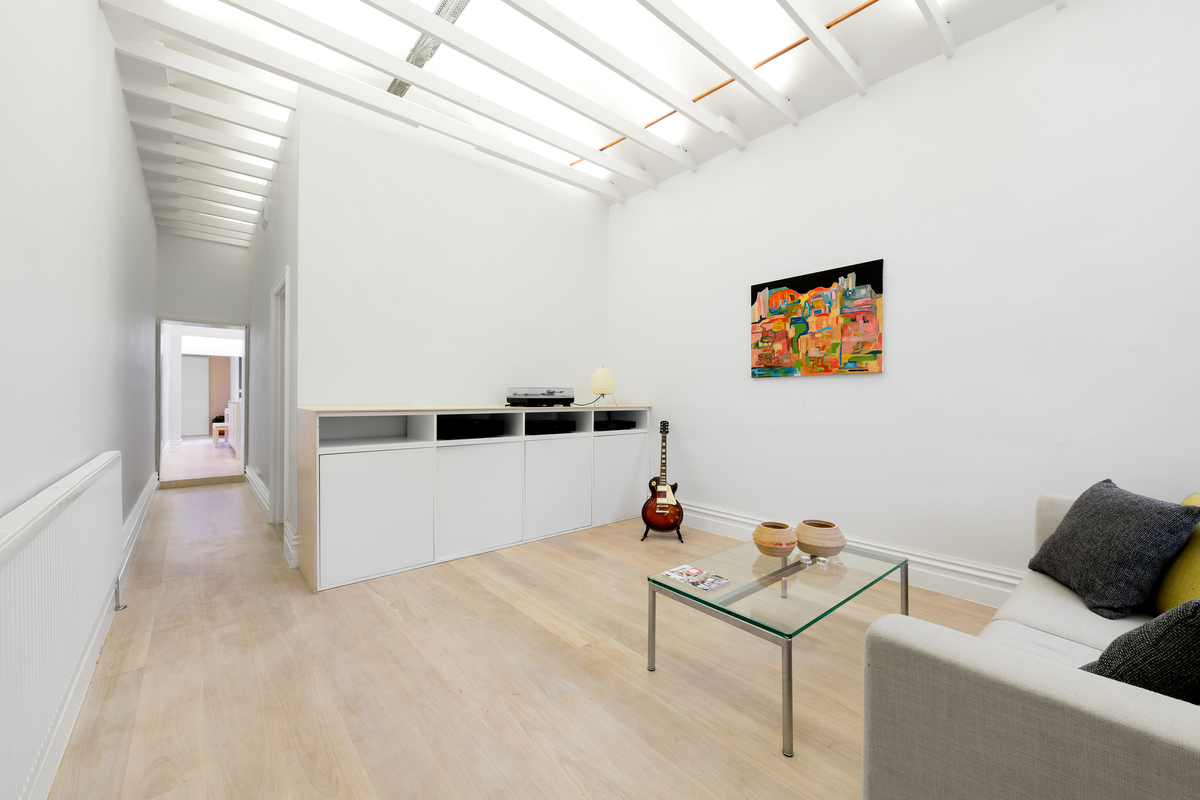You're a young couple. You've just managed to buy your first house. Congrats. You're now the proud owners of a dark and dingy terrace. And thanks to the heat of the property market, you have nothing left for an extension. This is a reality for many young couples and it's a scenario Apparte Studio set in this project they designed and built for themselves. This entire house has been transformed from dark and dingy to bright and spacious without extending.

Apparte Studio were also the builder and joiner for this project, which allowed them to experiment with some unique solutions.


The first step was to make the space feel more open and free-flowing. "We felt a couple would only need one dedicated bedroom so the front room could be incorporated into the hallway and become a flexible and open living space", explains Otto Henkell of Apparte Studio. "On the occasion that guests stay over, a curtain can be pulled across to 'wall' off a spare room." This gives the home a more flexible plan, with the front room also serving as a separate lounge.


"The kitchen was also reconfigured to include a generous island for ease of circulation and encourage shared cooking. The dining area extends out from the island bench and provides a seamless transition to the courtyard".
But the real masterstroke of this project is what happens above your head. "While we couldn't increase the square meterage of the house, we could add to the volume and feeling of space." The architects removed the ceiling and created a new ceiling under the original rafters. This left them with a much larger volume and a new cathedral ceiling. By adding LED strip lights on top of the ceiling joists, they've created a dramatic lighting effect. There's no need for a sea of downlights in this house, all the lighting needs are filled by the LEDs bouncing soft light off the ceilings, which your Instagram selfies will thank you for.


In areas where task lighting was required, the architects designed custom linear pendants which compliment the lines of the exposed ceiling joists.



"In the bedroom we flipped this pendant upside down to create an uplight which provides a softly lit ceiling perfect for making the transition into night." Some creative storage solutions make the bedroom functional and stylish.

The bathroom utilises a range of lighting options to suit various needs. "During the day, natural light shines down the rear wall where a skylight was cut-out over the shower. After dark, aside from the custom pendant, the shower screen can be lit, which has been fitted with an LED strip along its top edge and provides just enough light to use the bathroom in the middle of the night."

In the dining area, translucent polycarbonate is used for the ceiling, which lets in beautiful diffused natural light, lighting up the rear of the house well after the neighbours have turned on their lights.


If you're wondering about the steel grating throughout the house, it's not because the architects ran out money mid-way through the build! "We embraced the galvanised steel cable tray as a design theme when we needed to find a way of concealing the new electrical wiring. The tray covers cabling going up the walls and provides a fixing point for switches, fuse box, heating control panel etc. The tray also runs along under the ridge line." What a deligtfully simple and honest decision.

Without a hefty budget, Apparte Studio ahve created a spacious, light-filled home, giving us all a little hope that even the tightest budgets achieve a incredible outcome.


