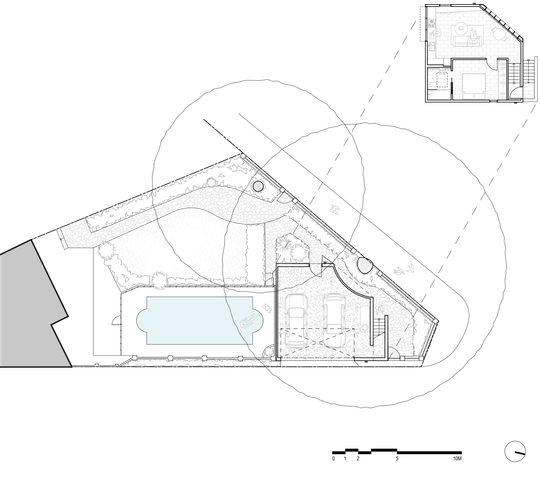The owners of this beautiful Late-Victorian home in Woollahra, Syndey wanted a self-contained living space increasingly known as a Fonzie Flat after TVs coolest leather-jacket-clad character. The flat, perched above the garage would be perfect for their adult children or visiting family...
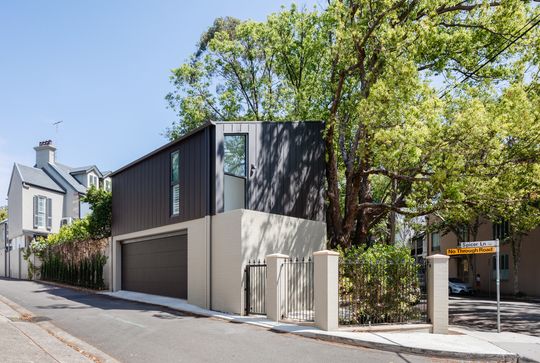
Designed by Bones Studio, Woollahra Treehouse is a stunning addition to the original home, far from the basic structure you imagine when you think of a granny flat.
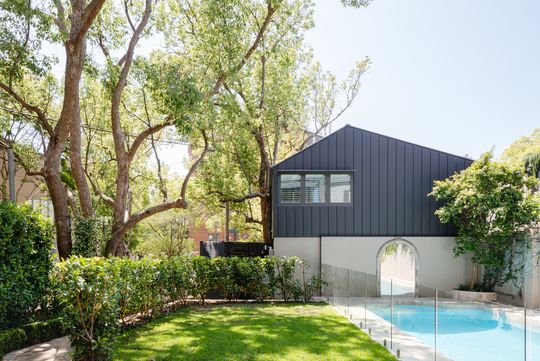
"The new building is nestled in a tight corner of the property’s front garden that shares frontages with both a prominent inner-city street and a narrow service lane", explains the architect. "Its envelope is truncated to address the street and create a pronounced connection with a magnificent Camphor Laurel tree."
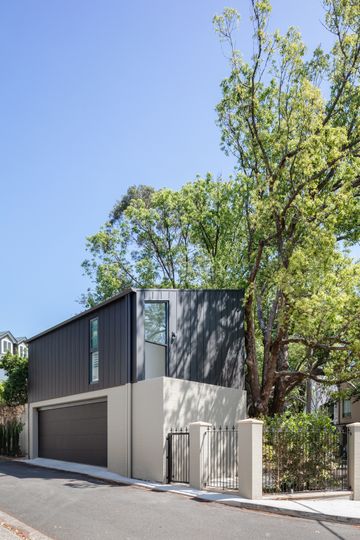
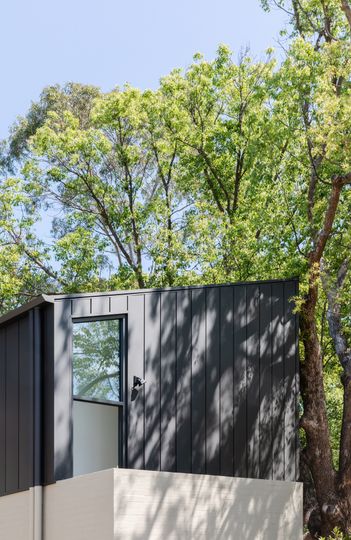
The base of the treehouse is built from brick, bagged and painted to create a soft, textural plinth. The plinth ties into the existing fence and contains a double-car garage accessed off the service lane. The upper storey is perched on this solid plinth, clad in COLORBOND® steel Matt in Monument®.
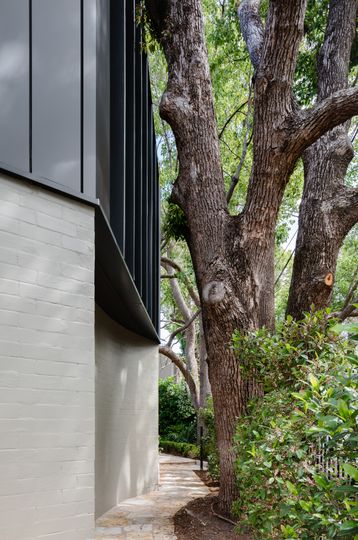
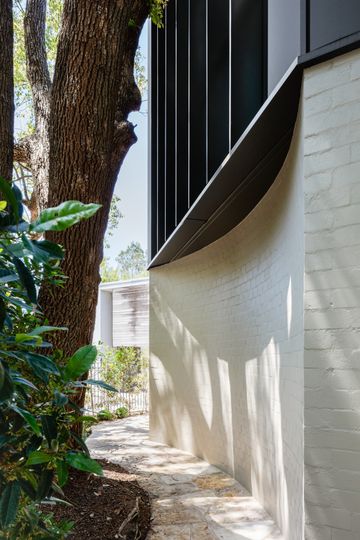
A curved brick wall elegantly skirts the tree's root system and creates a whimsical path through the garden to the entry, dappled in a lovely shadow effect during the day.
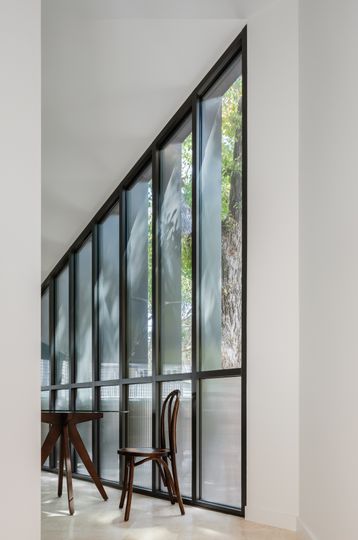
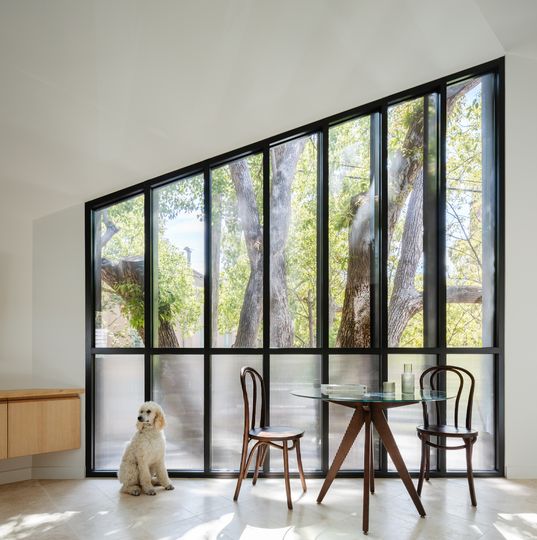
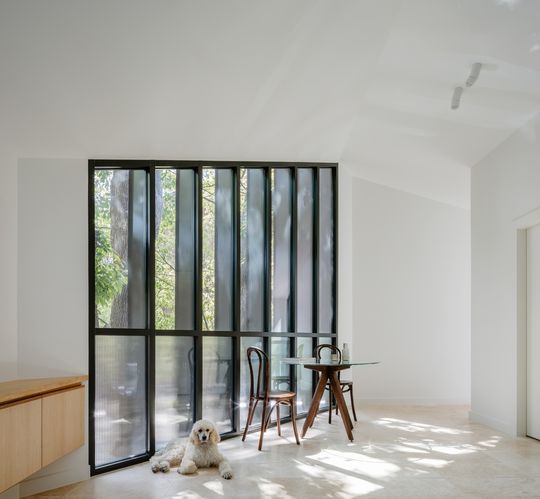
Up the stairs, you arrive in the treehouse's living space with full-height windows taking in the views of the beautiful tree. Deep fins and reeded glass to the lower portion of windows protects your privacy from the street while still allowing colour and light to enter the flat.
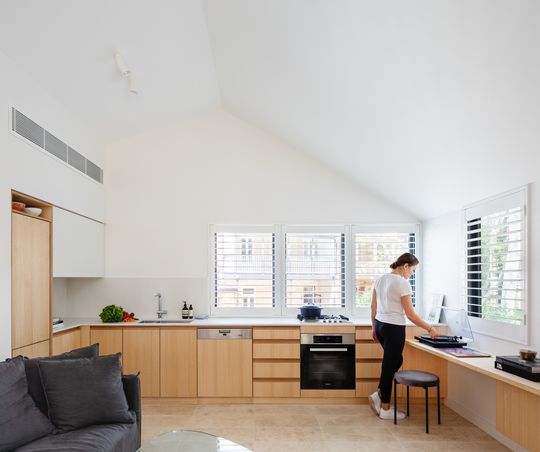
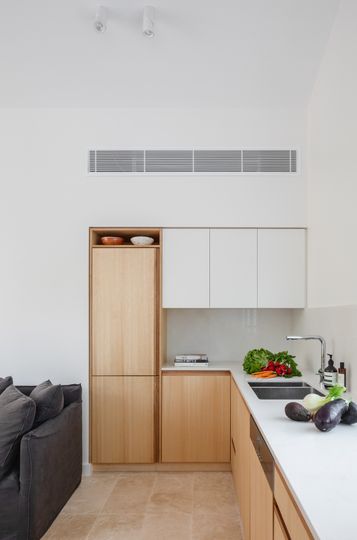
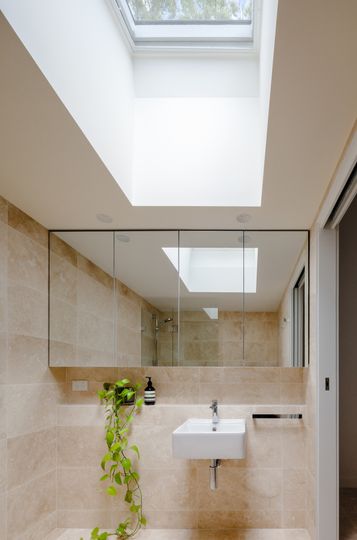
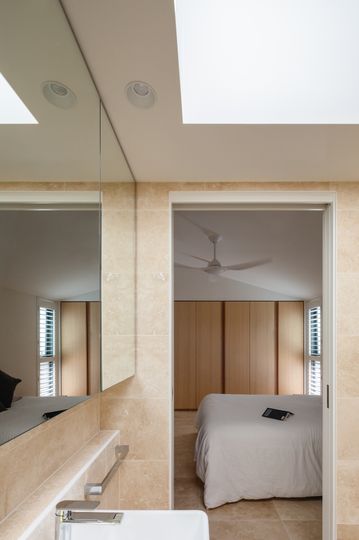
A full-sized kitchen, separate bedroom and ensuite bathroom make the flat functional and flexible for guests.
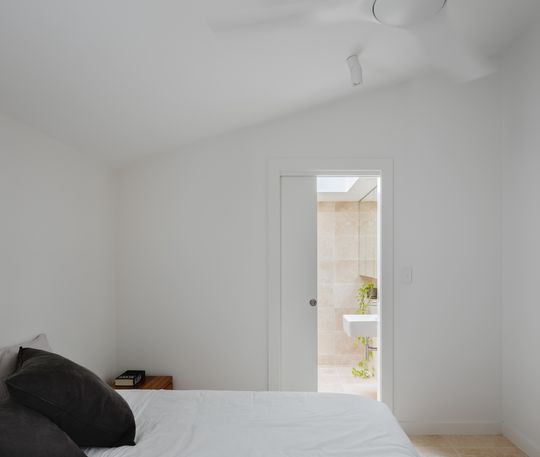
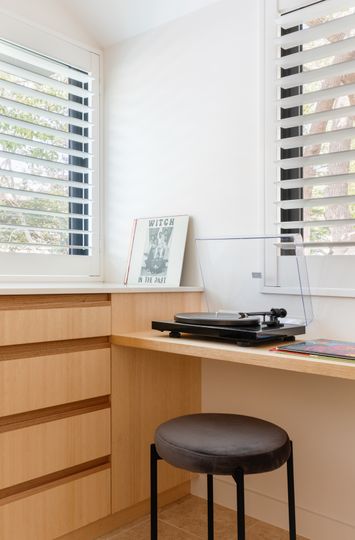
The high-pitched ceiling maximises the sense of space in the flat, while a simple palette of just three materials crisp white walls, travertine tiles and Victorian Ash veneer on the joinery keeps the interior simple and clean while bouncing a warm glow around the space.
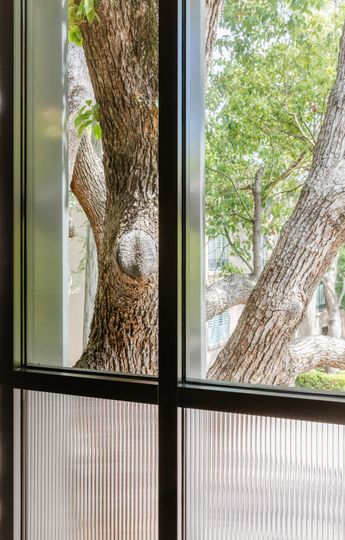
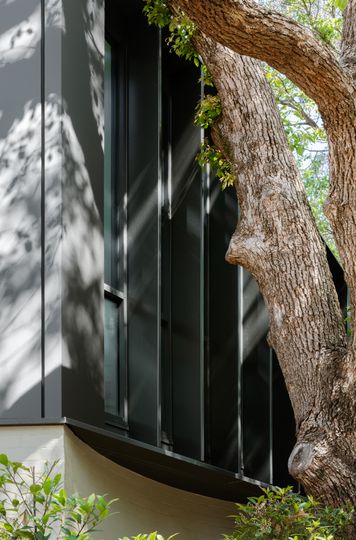
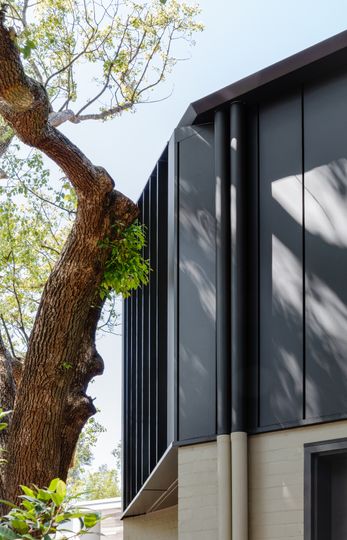
A treehouse for adults, Woollahra Treehouse is a place even someone as effortlessly cool as The Fonz would be proud to call home.
