The '70s has been described as the decade that taste forgot. We think that's a little unfair, but as with any era in design there were certainly some questionable trends. But there's nothing questionable about Thomas Winwood Architecture's transformation of this 1970s inner-city townhouse. The architects have achieved a timeless design that retains the character and charm of the original design infused with Australian mid-century modernism. And not a shaggy pile in sight.
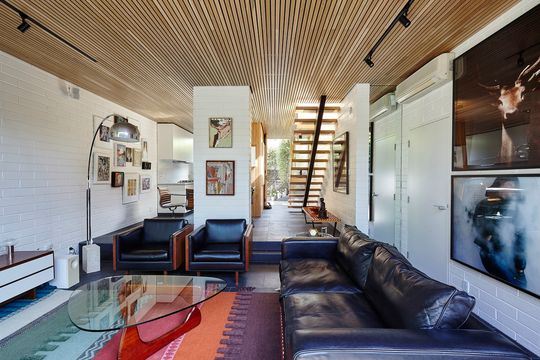
The well-travelled owners of The Terrace lived overseas when they commissioned Thomas Winwood Architecture to transform their compact, poorly planned townhouse in Melbourne's Prahran for a return home. Remarkably, the design and documentation of the project was completed while the clients were still OS. It was pulled off without a hitch thanks to "mutual understanding of the goals of the project and excellent dialogue", plus a healthy amount of email and Skype communication!
"The owner, who grew up in a modernist house designed by his father, wanted a space that reflected the character and feel of Australian Mid-Century Modernism."
In keeping with Australia's tradition of Mid-Century Modernism, Thomas Winwood Architecture embrace the honesty of materials and pay attention to the details to ensure "a high level of finish and durability on a modest budget."
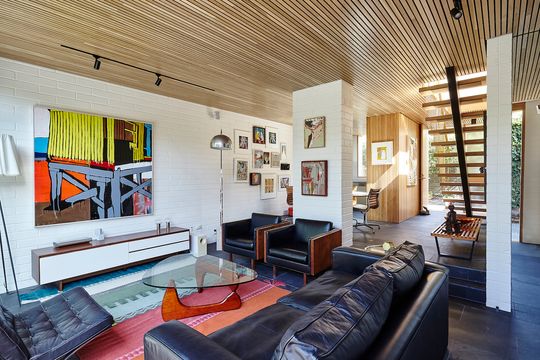
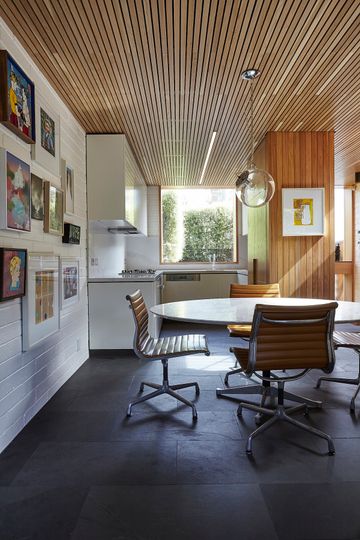
The architects have made subtle, yet considered changes to the placement of windows and doors to allow additional light into the centre of the home. Light is the number one thing to get right in a home, and thanks to these changes the home now feels more spacious and alive.
"The scale of the site and poorly planned kitchen and bathroom gave the original house a compact feel. A key challenge was to revise the internal layout of the project and modify the existing windows to create a sense of spaciousness, openness to the three external spaces and sky. Achieving a high-degree of functionality results in spaces that do not feel compromised by their reduced scale."
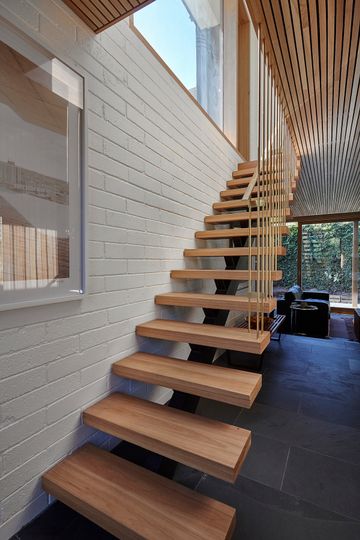
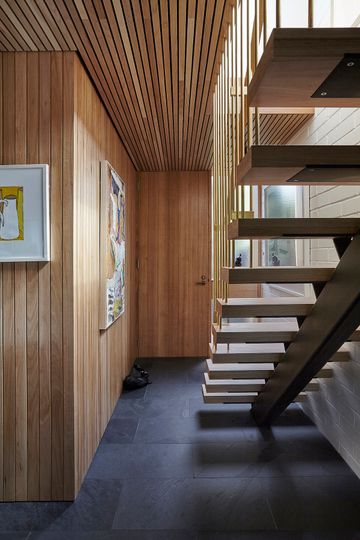
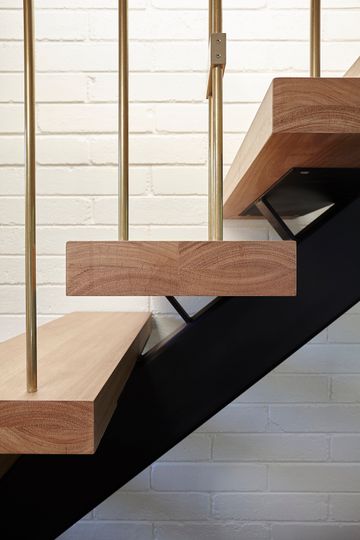
A timber open-riser staircase is the centrepiece of the home. The staircase's dramatic, finely detailed brass handrail shimmers in the light and acts more like a chandelier for the room. The choice of materials and details in this staircase tie together all three eras - Mid-Century Modern, 1970s and contemporary for a truly timeless aesthetic.
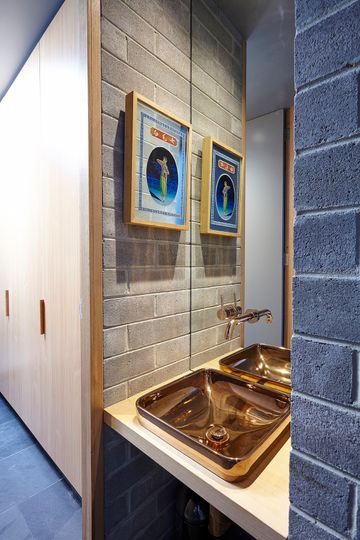
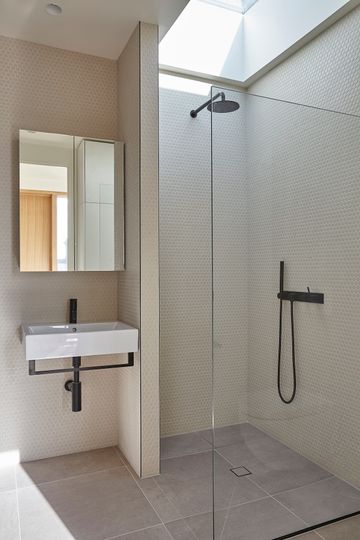
"A new oak timber batten ceiling and slate floor reinforce the desired modernist character of the house and provide robust materials that give the project an honest and durable character."
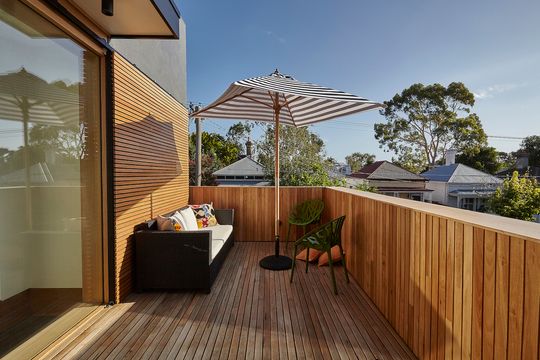
"At the top of the stairs a timber lined roof deck provides city views and surprising external space on a small block."
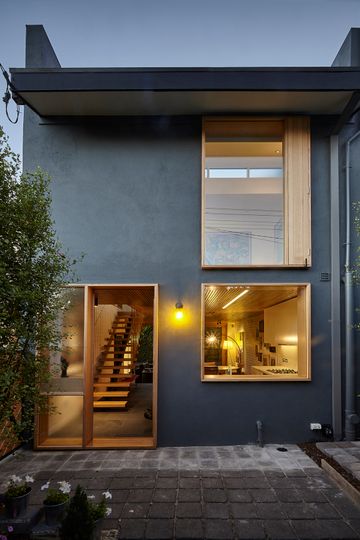
Sustainability was certainly not forgotten in the renovation. Improvements included new insulation, double-glazing, some additional openings and a skylight to increase natural light and improved cross-ventilation. The new design uses the home's thermal mass to keep the home warmer in winter and cooler in summer.
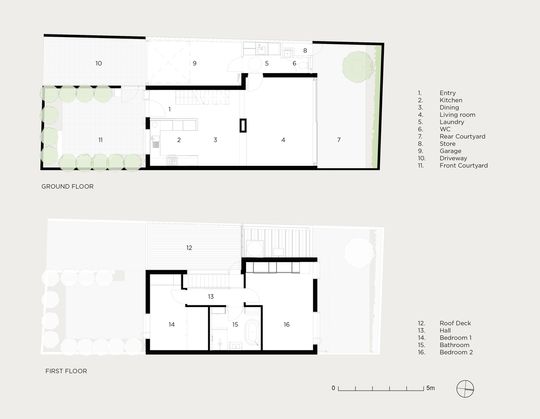
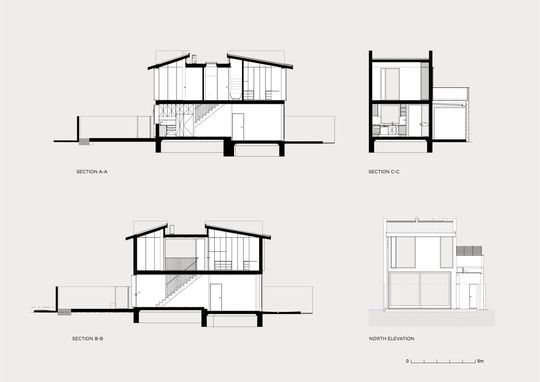
Thomas Winwood Architecture have transformed this unremarkable 1970s relic into a timeless, light-filled home. The use of material and texture means the home feels warm and welcoming in-spite of a sleek, modern aesthetic. The Terrace proves what can be achieved in a compact home. Well built, compact homes are essential for the future sustainability and liveability of our cities. If future homes and renovations are anything like The Terrace we have a lot to look forward to.