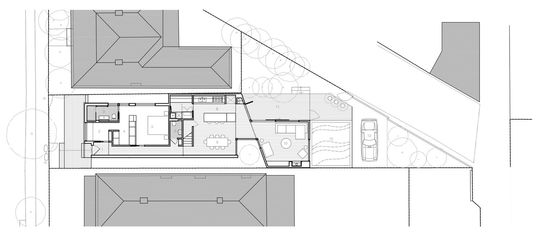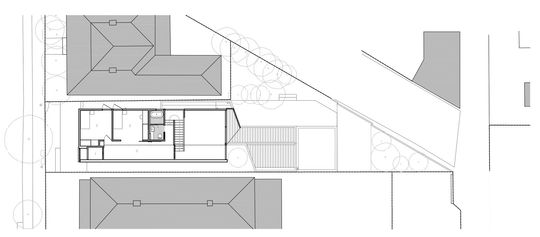Building a new house, in an old area, on a tight site, with space for a family of four that won't upset the neighbours sounds like an impossible dream, right? Well po-co Architecture have pulled off the impossible at this South Yarra project, Tess + JJ's House.
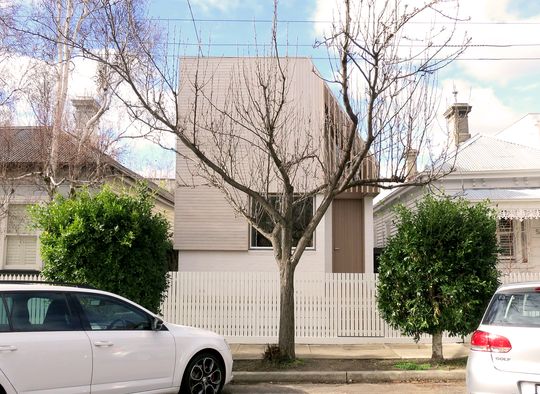
From the front, this modern, light-filled home gives little away. There's a nod to the single window plus front door arrangement of its Victorian-era neighbours. With similar proportions to the rest of the homes in the street, it gives the illusion of a single storey home, even after accounting for a raised floor level due to a flood overlay.
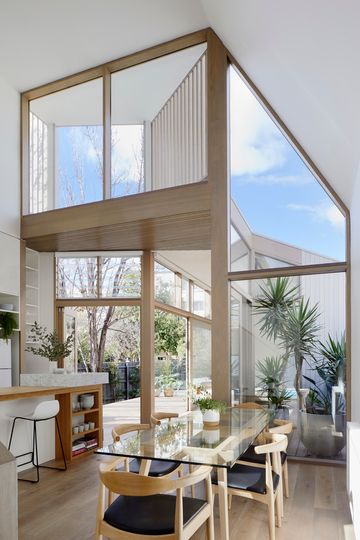
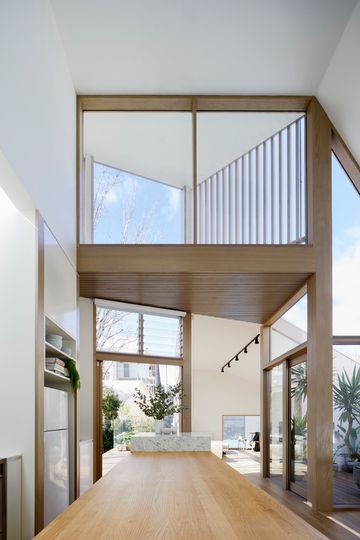
It's once you step inside and move through the intentionally compressed hallway you realise the full extent of this home. In contrast to the hall, a light-filled, double-height kitchen and dining area opens to the outdoors. This area was a key area for Tess and JJ, a family who love to cook and entertain.
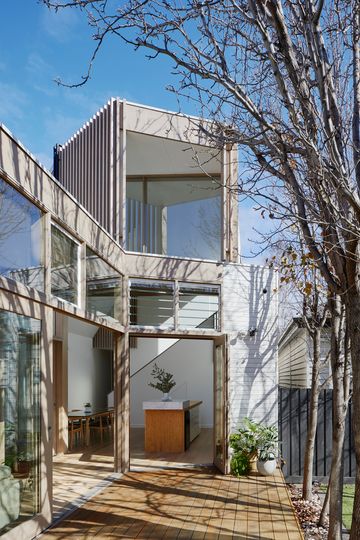
Two courtyards break the otherwise open plan, creating spaces within spaces and offering every room a garden aspect.
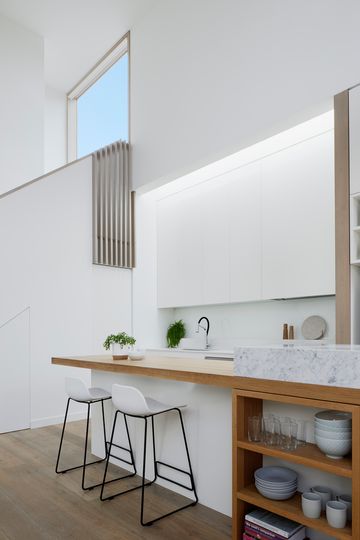
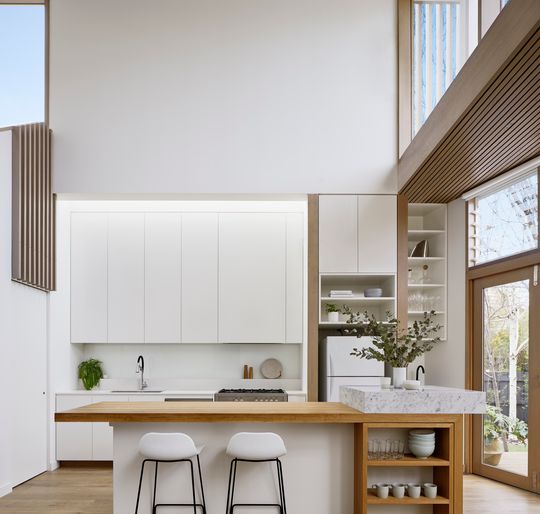
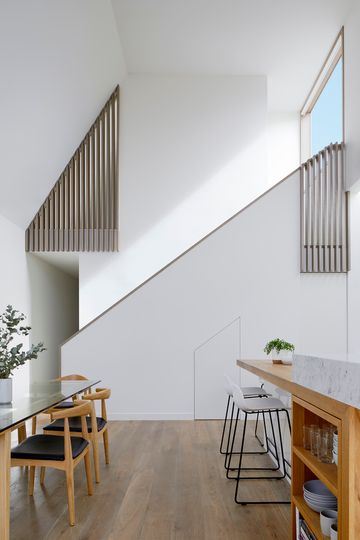
The kitchen and dining area has views to the eastern sky and a deck, garden and established birch trees to the north, making the tight site feel much more spacious and a world away from dense inner-city living.
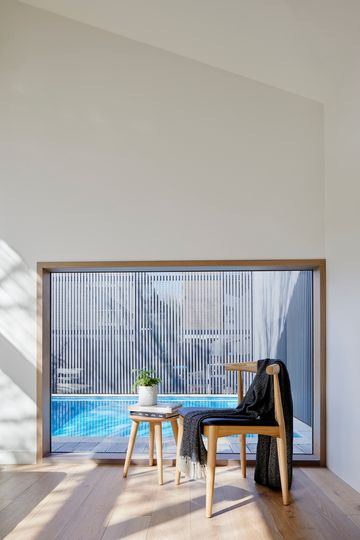
Another contrast is found in the family room to the rear, which directs the view down towards the pool, cleverly concealing and creating privacy from a leering apartment block nearby.
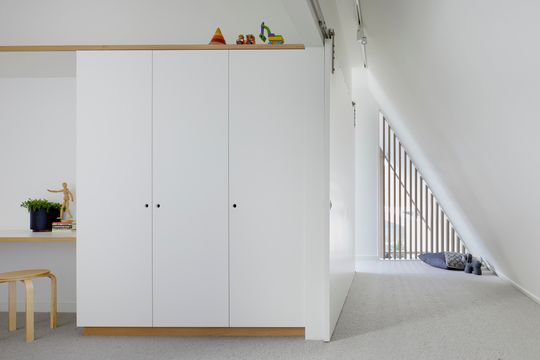
Upstairs, surrounded by timber battens is the kids' zone, designed like a cubby. Peering through the battens, the kids' can spy on the grownups and create their own fantasy world without feeling disconnected from family life.
