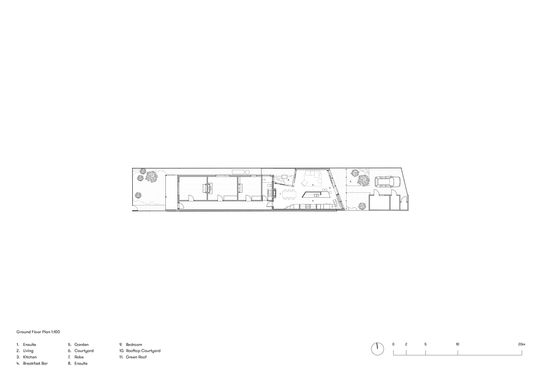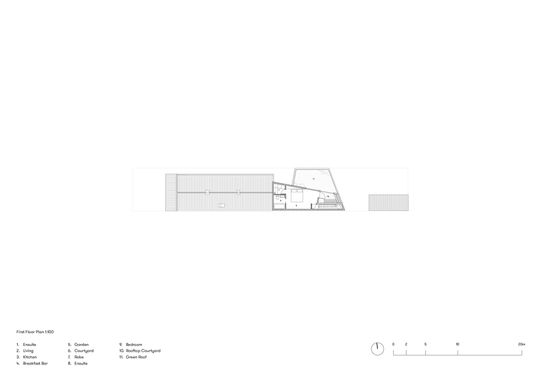This terrace renovation for a nurse needed to feel like a nature-filled sanctuary, particularly as she often works night shifts but, equally, it needed to be spacious and flexible enough to host large gatherings of extended family and friends. All this on a narrow site without taking up all the backyard? Challenge accepted said architect, DREAMER...
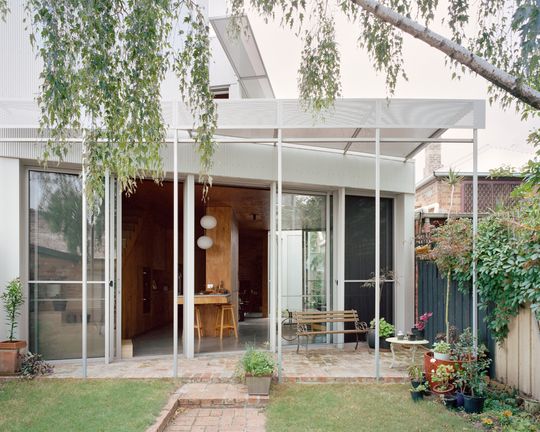
When you think terrace house, you probably think long, narrow and dark. With this extension, the architect wanted to bring as much light as possible into the home and create a connection to the garden. There was an original addition to the home added in the '90s, but it "offered poor thermal comfort, little connection to the backyard, and a series of dark, under-utilised interior spaces", explains the architect. To make matters even more pressing, shortly after the planning permit was approved, a fire destroyed the rear of the house!
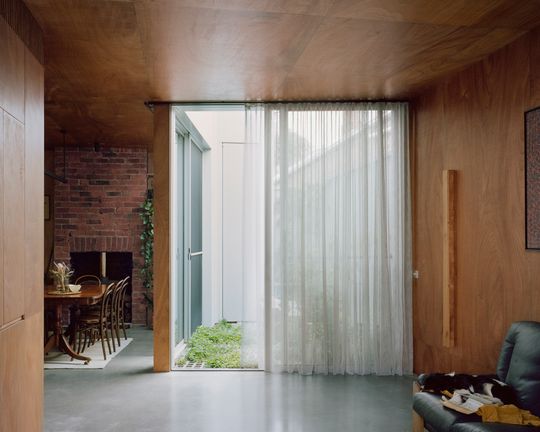
"The client’s desire to maintain a decent-sized backyard, bring daylight and views of nature into all rooms and shield the interior spaces from overlooking neighbours presented design challenges on the tight inner-suburban site", explains the architect. The solution was a double-storey addition which is subtlety angled to bring more light into the home and define the key living spaces.
Downstairs the three front rooms of the home are retained and a bathroom and laundry space refurbished under the main roofline. From there, a new living space opens onto the backyard.
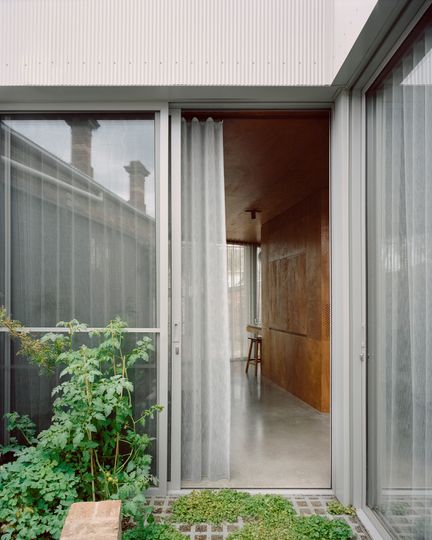
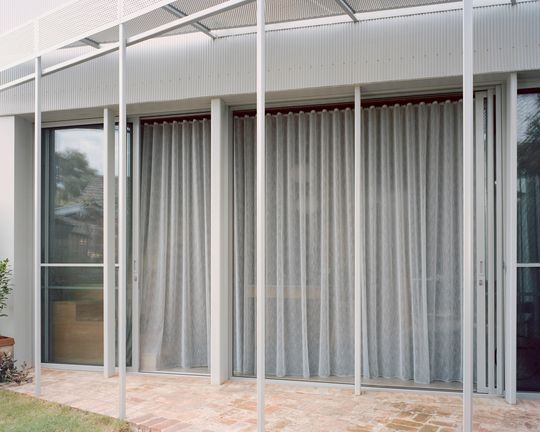
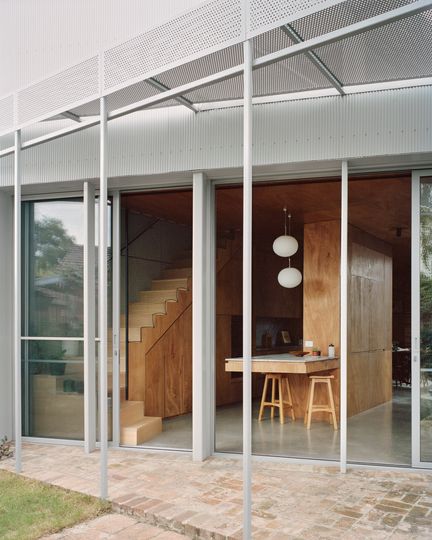
A north-facing courtyard lets in as much light as possible to the new living spaces, while the full length of the home opens onto the backyard via sliding glass doors. This wall is also angled to grab more north light, the patio protected by elegant, perforated steel sun-shades. The sun-shades are, "designed to manage indoor temperatures downstairs and mask line-of-sight between the first floor spaces and the neighbour’s yard."
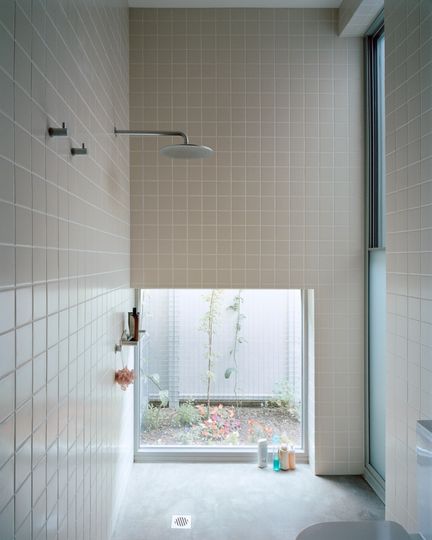
In the bathroom, a ground-level window lets light and glimpses of the garden in without compromising privacy.
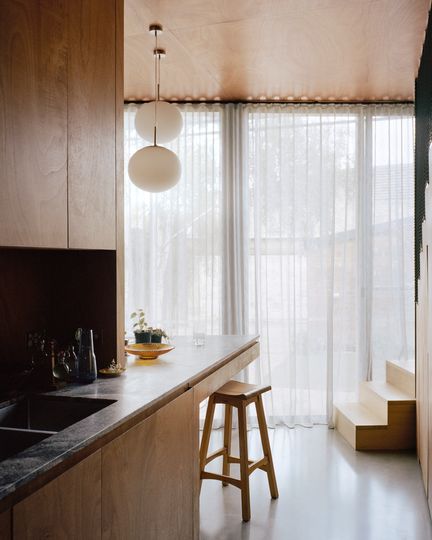
The finely crafted timber kitchen feels as though it's carved out of the space, creating a semi-enclosed kitchen while still allowing for gathering space thanks to a peninsula bench at the garden end. A stair fits into the acute angle of the southern boundary, rising up to the main bedroom suite.
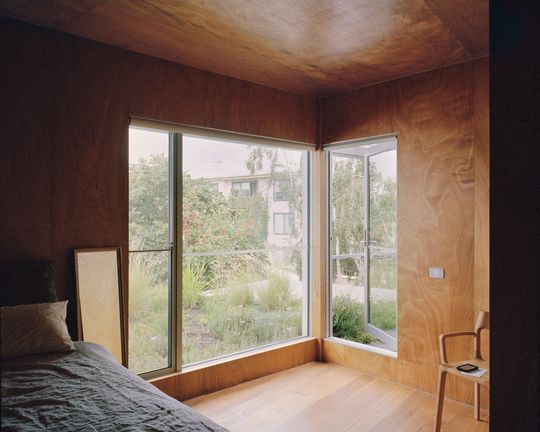
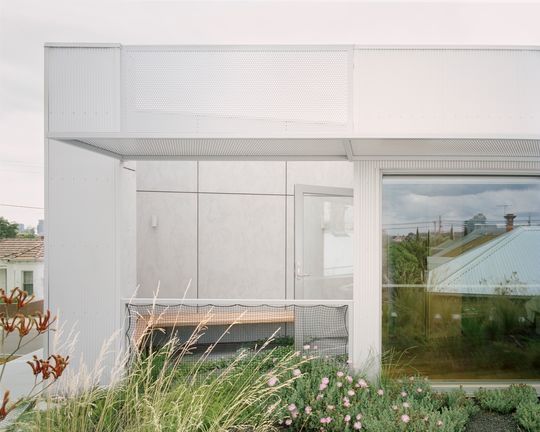
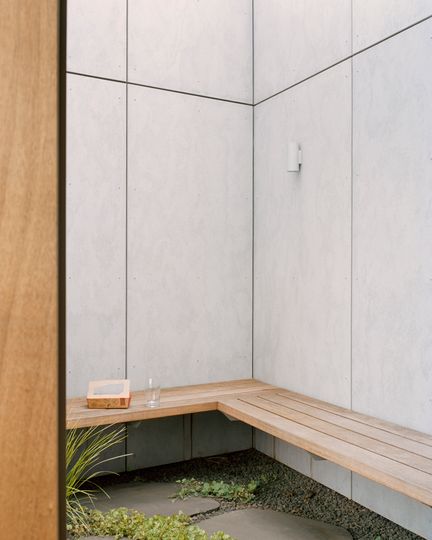
Here, a lush surprise awaits: a native green roof provides a green outlook to the bedroom and a rooftop courtyard is a perfect place to relax and enjoy the outlook over the green roof.
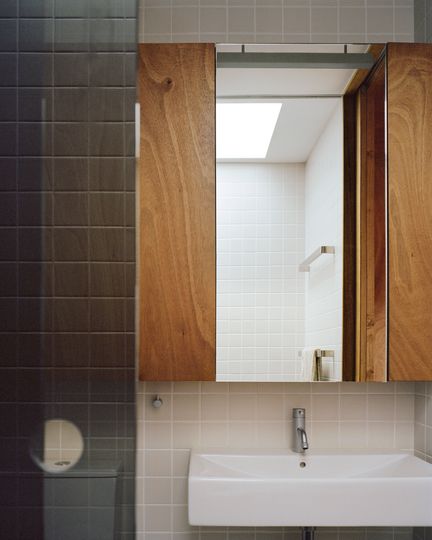
"In response to the abundant corrugated roofing and cladding nearby the new addition is clad in finely corrugated Mini Orb cladding. Internally, plywood cladding creates a warm and inviting interior to offset the cooler exterior and connect with the material palette of the original building. Brass door handles and kitchen tapware were chosen as they age beautifully, gently acquiring a layer of use and care over time. The timber-detailed mantels and fireplace surrounds evoke memories of the client’s childhood home, along with a low height brick wall/seat in the courtyard with a steel coffee table attached." - DREAMER
The home also achieves a number of sustainability outcomes. The green roof is drought-tolerant and designed to reduce the heat island effect, increases the thermal performance of the home and increase local biodiversity not to mention creating a joyous outlook for the owner. The addition is highly thermally efficient and can be closed off from the poorer performing original home. Passive solar design techniques like the sun shades and cross-flow ventilation help to reduce the need for heating and cooling and the house is all electric supplemented with solar panels.
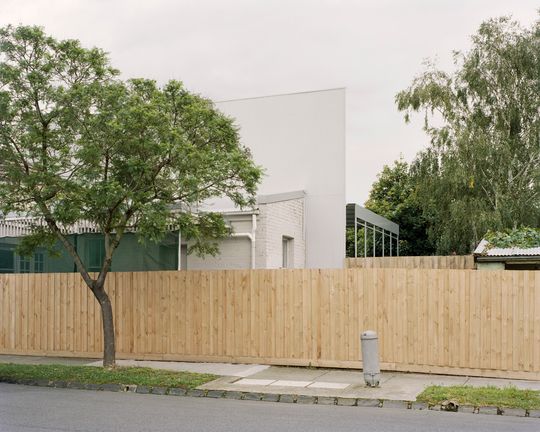
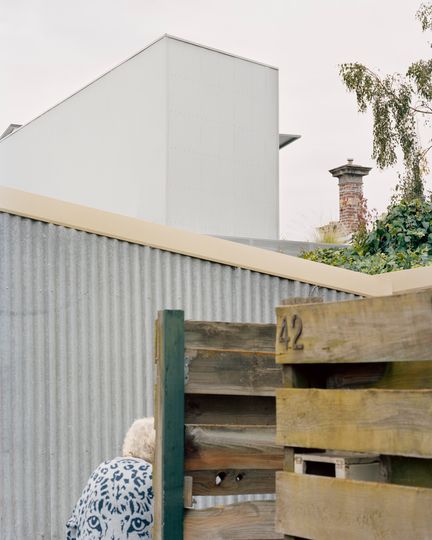
"From the streets and lane, the final outcome is a pared-back, unobtrusive addition to the neighbourhood; a subtle object that aims to harmonise with existing local buildings."
