The Tardis is a project by Edwards Moore Architects to convert an existing backyard structure in trendy Fitzroy into a self-contained studio and workshop. Just like its namesake, this home has a surprisingly big surprise in store once you step through the door…
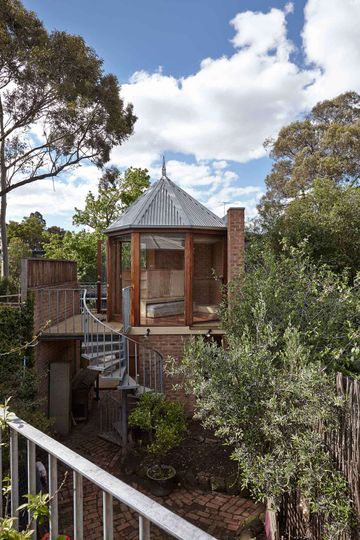
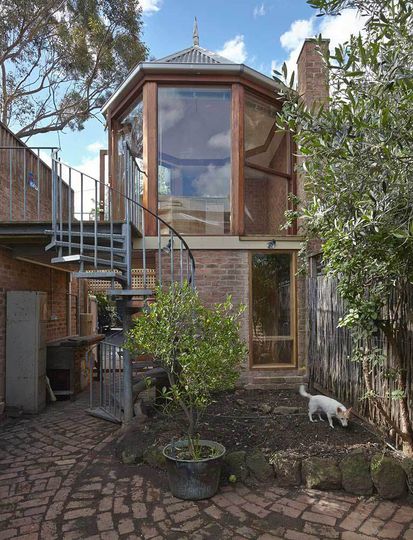
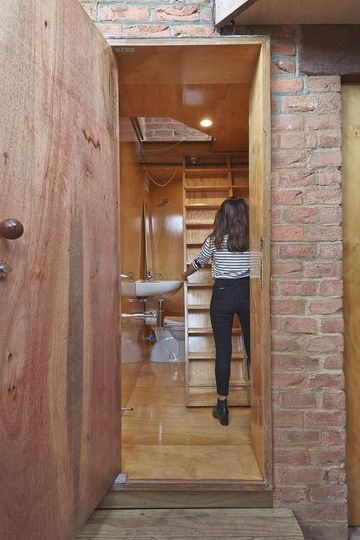
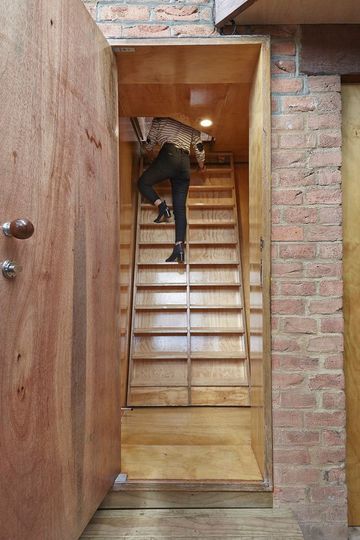
No Wasted Space
The design circulates around the movement between levels, a minimal intervention that incorporates both functional and living activities, maximising the use of incidental spaces and surfaces. No space is wasted in this project. The sliding timber stair encloses a storage and bathroom area beneath. Once it slides into position you can climb up to the second level which contains living/sleeping and a kitchen platform with slide-out bed beneath.
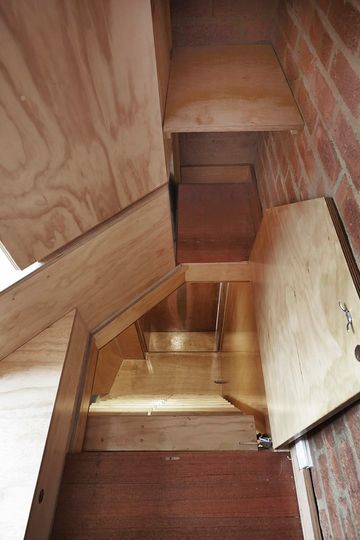
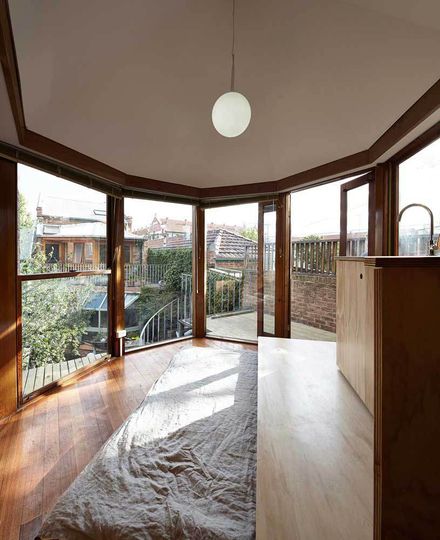
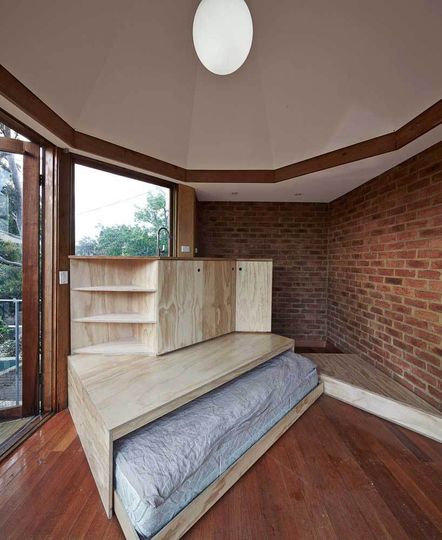
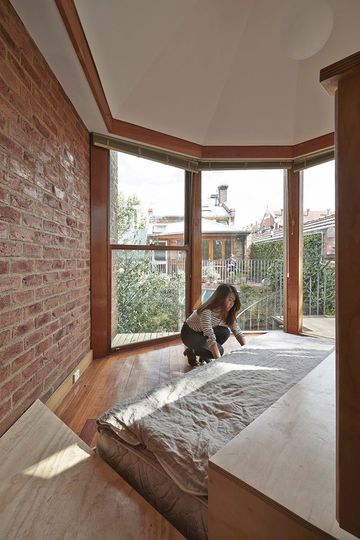
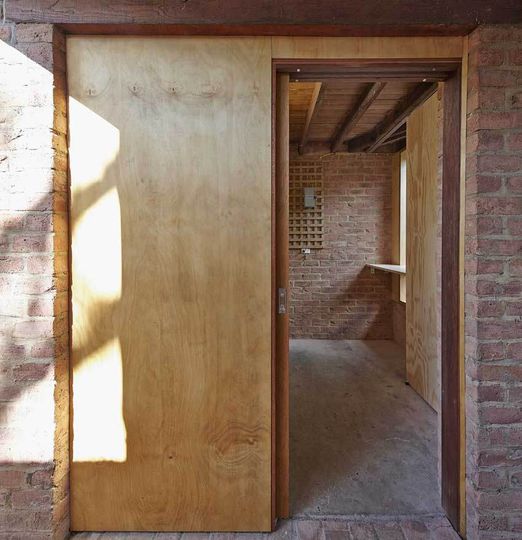
Affordable Materials
The project was pulled off on a shoestring budget using affordable but hardwearing materials like plywood (even in the bathroom!).
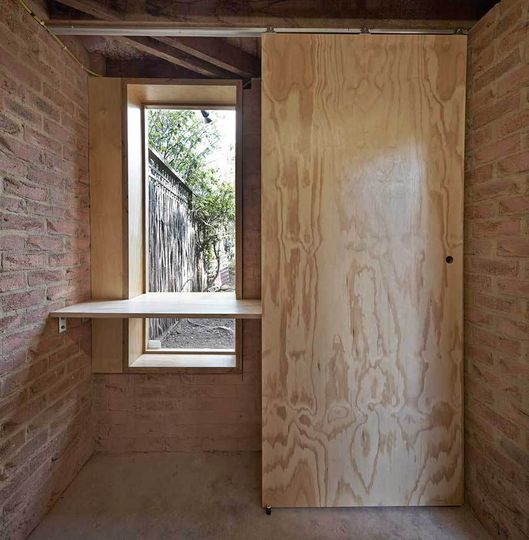
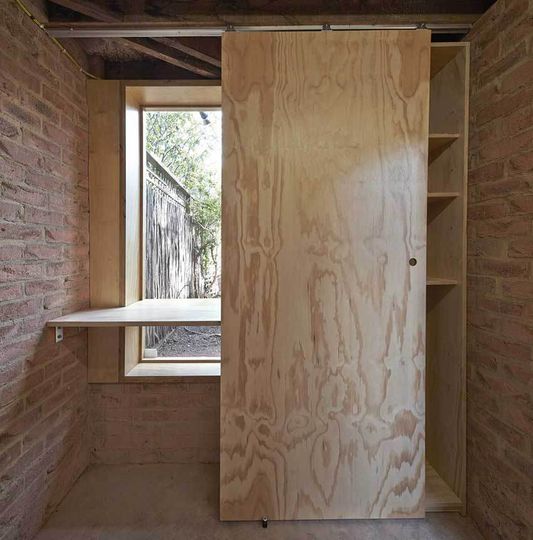
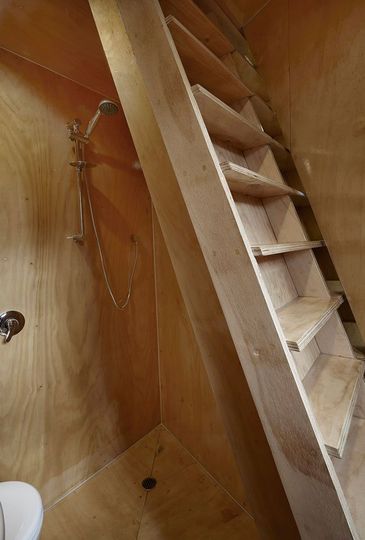
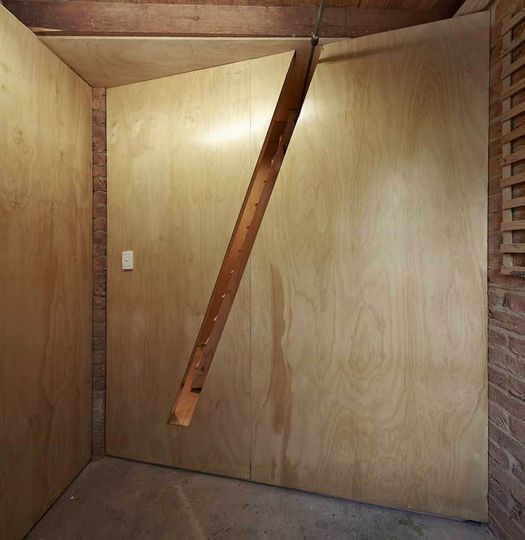
Visually Expanding
Views extend out towards the existing garden and house with access to an elevated external living space which visually expands the space.
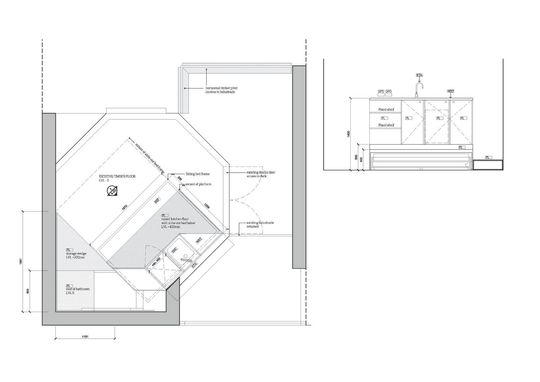
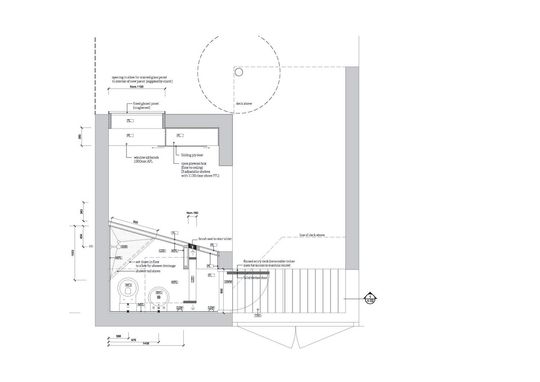
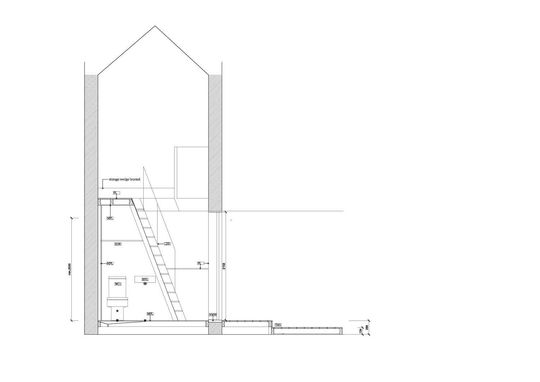
The Tardis
Edwards Moore Architects have created an unusual, dynamic and inspiring habitat. In a tiny footprint, the Tardis creates a liveable, likeable space. And that's what Edwards Moore are experts at -- if you like the Tardis, take a look at Dolls House and Cubby House.