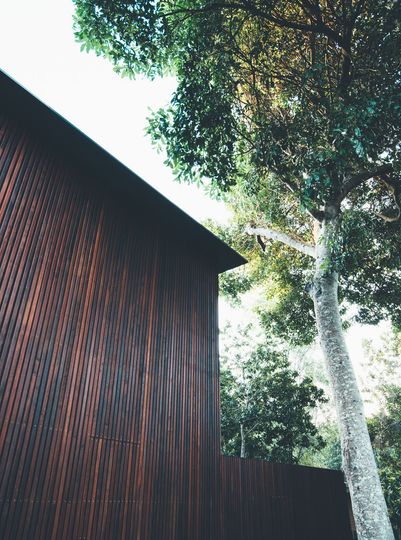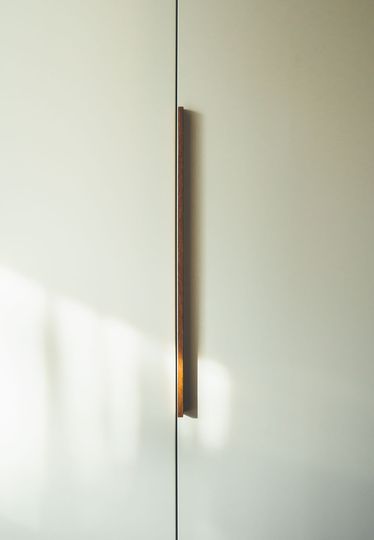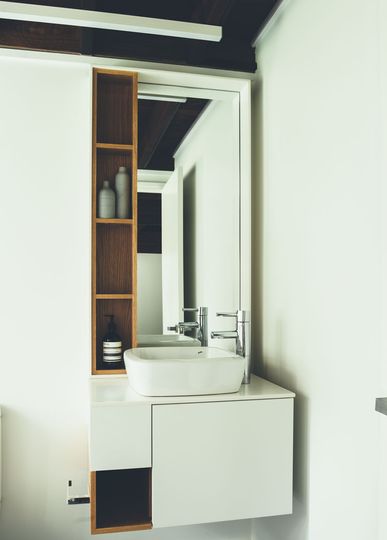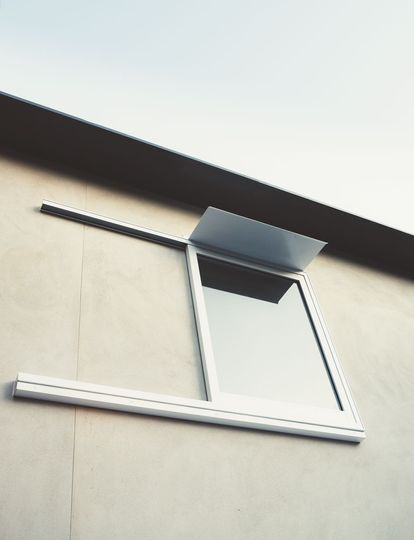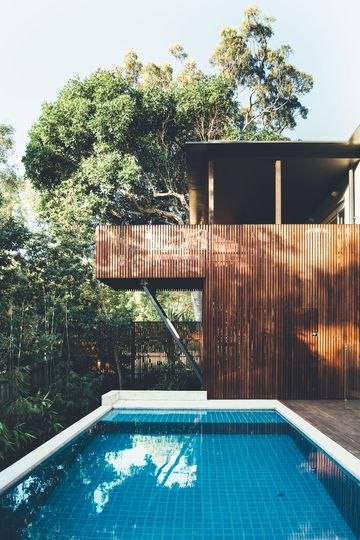Thanks to some clever new touches, this tired Noosa beach house by Teeland Architects takes full advantage of its site overlooking lush rainforest...
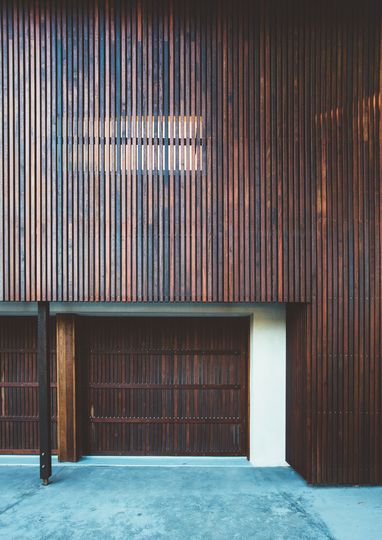
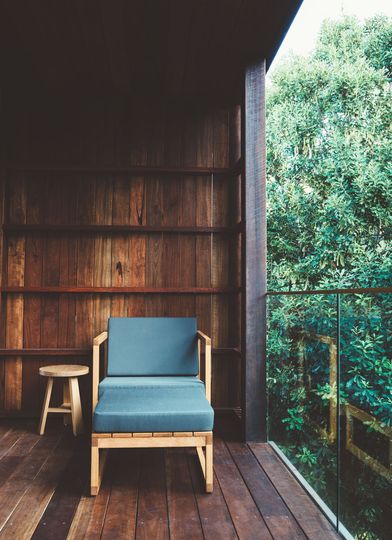
The clients purchased a late 70’s brick beach house in Little Cove on the Sunshine Coast for a subtropical escape from the cool southern climate. The house was located on a wonderful site that backed onto the Noosa National Park and surfing beaches.
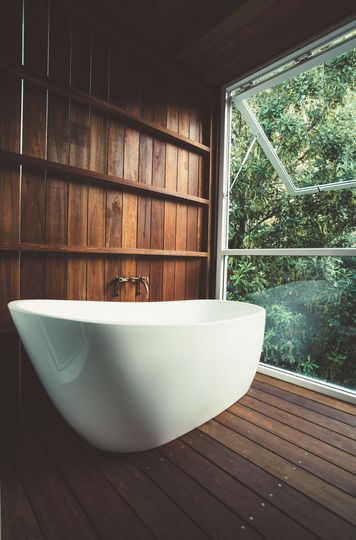
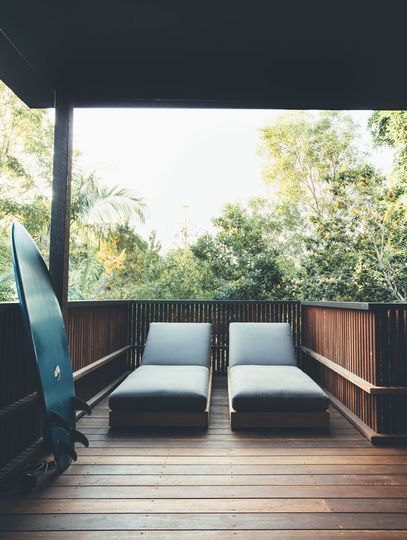
The existing dark brown brick residence, although well constructed at the time, had visually dated quite badly and did not take best advantage of the amazing site that backed onto a subtropical rainforest. The owners brief was to modernise the house while retaining as much of the existing building structure as possible.
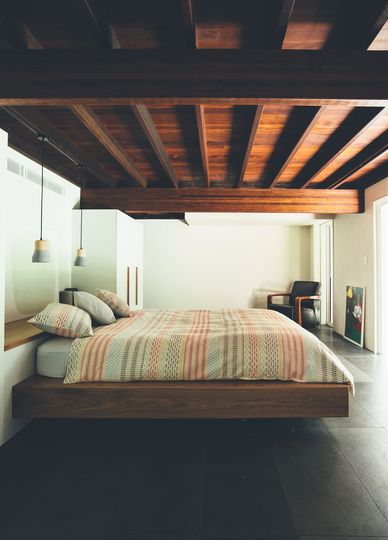
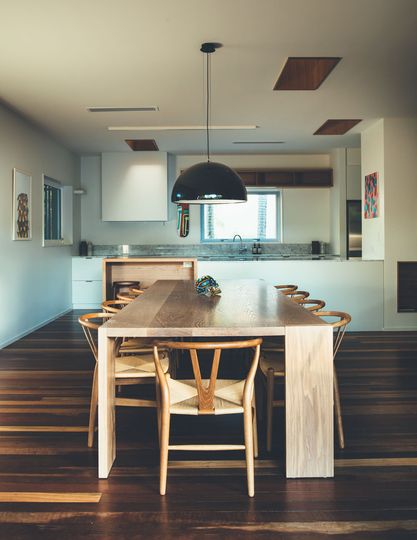
There are a number of challenges of working on an existing building. Firstly you have to work with the structure that is already there, irrespective of whether the original building was adequately designed or constructed. The second challenge is that you do not know the true state of an existing construction until you start pulling the building apart.
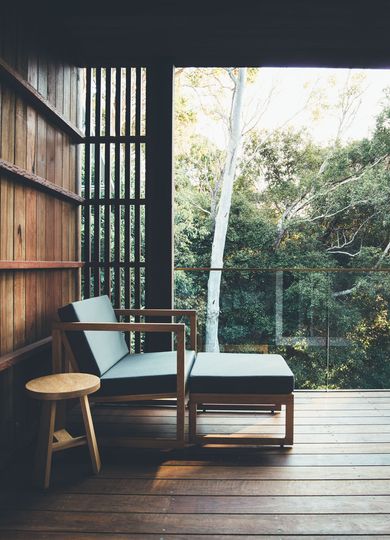
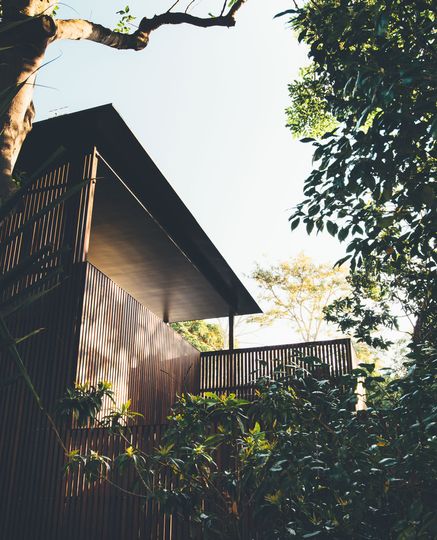
One of the problems with the existing house is that it did not take full advantage of the wonderful location backing onto the Noosa National Park. The rear of the house was largely a solid brick wall looking onto this beautiful view. The architects proposed carving out a series of new openings in the rear wall so that bedrooms and bathrooms would look out onto this very private serene landscape.
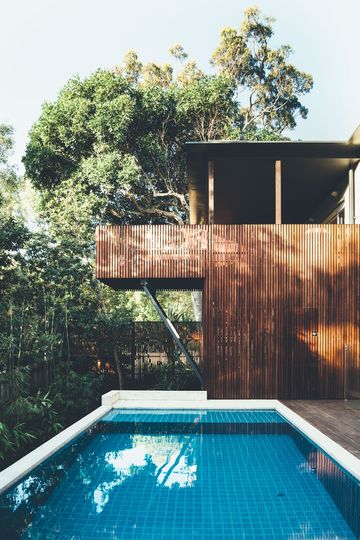
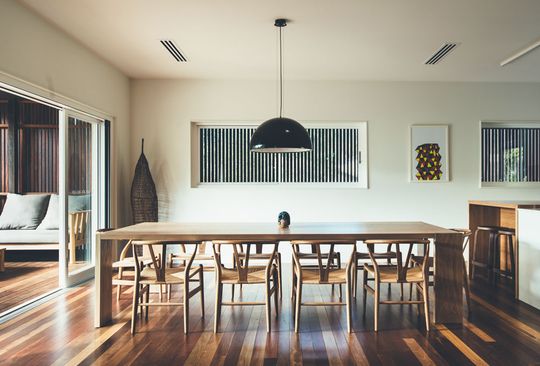
The house was quite dark internally so the architects pushed a series of timber lined light wells up through the roof. This allowed natural light to flow in from a high level, as well from the new openings in the brick walls.
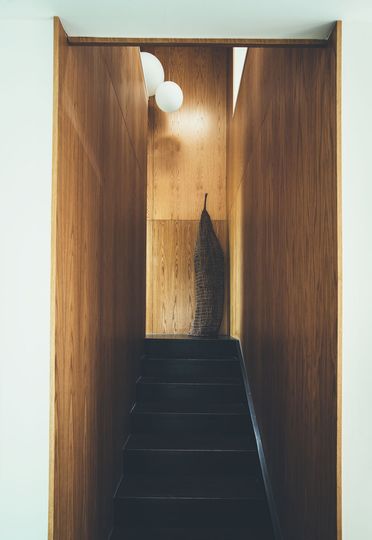
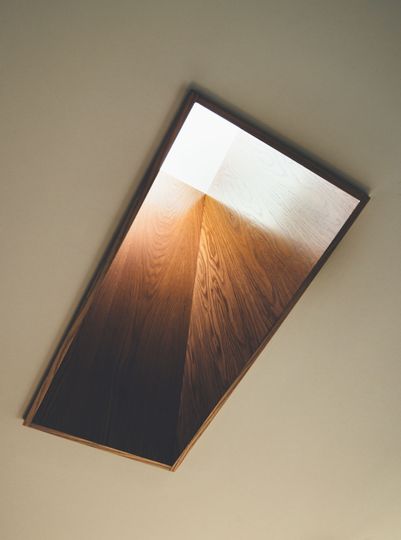
The other significant challenge to modernise the existing house was how to transform the front street elevation. The original house had an unflattering rough dark brown brick facade with two equally mission brown garage roller doors. A separate consideration was that the street elevation faced east and hot morning sun would blast in through the kitchen and dining windows in summer.
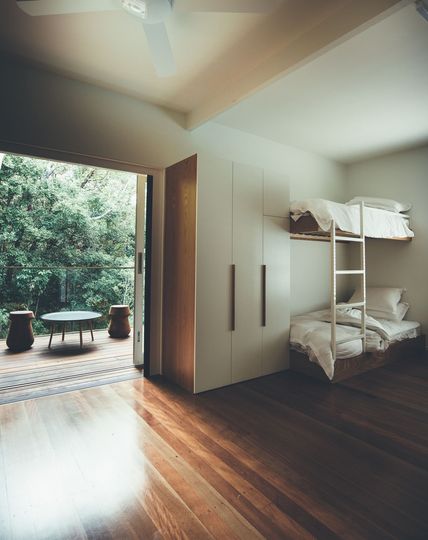
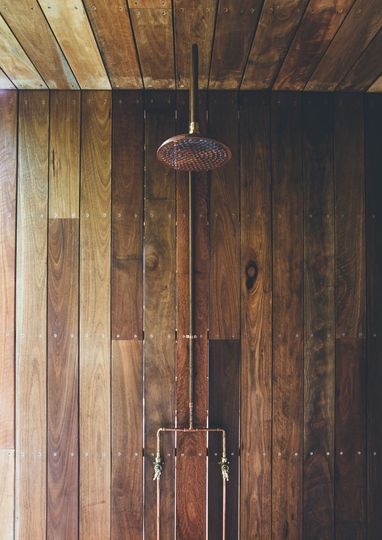
The architects rendered the brick in a natural cement finish and designed a beautiful timber screen that sits in front of the original facade. This light weight hardwood structure results in a refined modern elevation to the street, while also providing sun protection and privacy for the internal spaces.
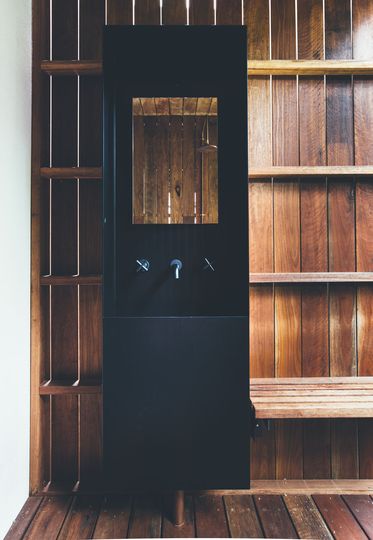
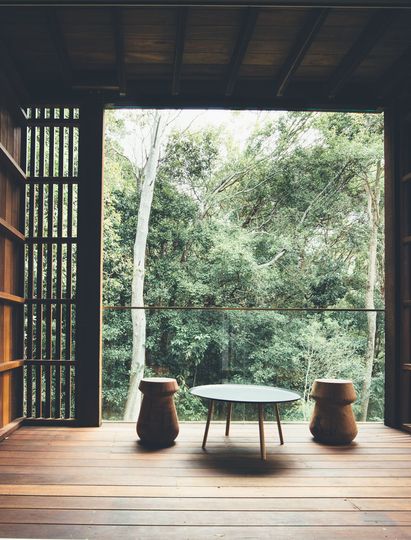
One of the most unique and delightful design elements of the new house is the semi outdoor bathrooms that look out onto the national park. The original house had an aged light brown plastic shower unit that sat on the back deck, where you could shower outside looking into the forest. The owners loved this feature, so the new bathrooms were designed as hardwood boxes with copper fittings that are largely open onto the private subtropical rainforest.
