We're firm believers that most homes can be substantially improved with the right nips and tucks performed by an architect. This dated 1950s orange brick ugly duckling is no exception...
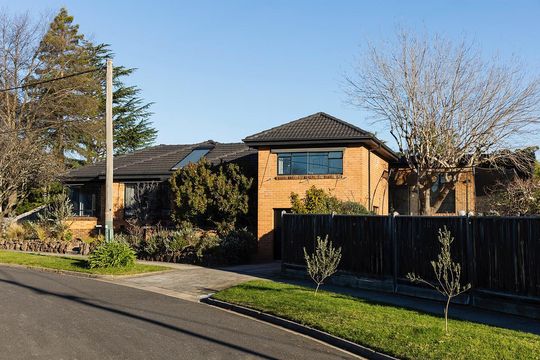
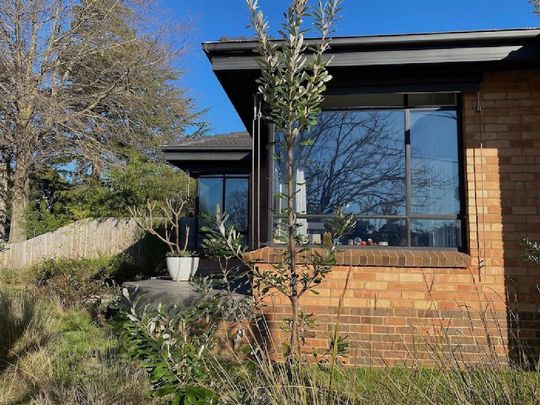
When Ande Bunbury Architects started working on the renovation of this Mont Albert home, it "only had a few good things going for it: it had 4 bedrooms and 2 bathrooms, many of the rooms had good north-facing access, and the original part of the house had characterful steel-framed corner windows, albeit in pretty terrible condition."
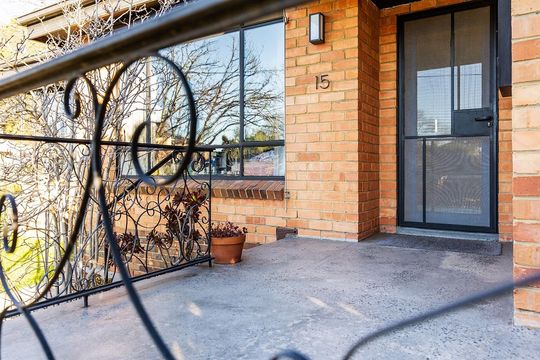
But, the house was dark, cold, and had a confusing rabbit-warren of rooms spaces and corridors. It had been scarcely touched since it was built. While the house was physically large enough for its owners, but it's poor layout, lack of storage, and disconnection from the garden left it feeling cramped. While the home had a large backyard, its unusual, triangular shape and disconnection from the home meant it wasn't used for entertaining and alfresco dining like the owners wanted.
"The clients wanted a full upgrade to the house including all wet areas and comprehensive new storage and a full energy efficiency makeover including insulation, upgrading windows and all energy systems", explains the architect.
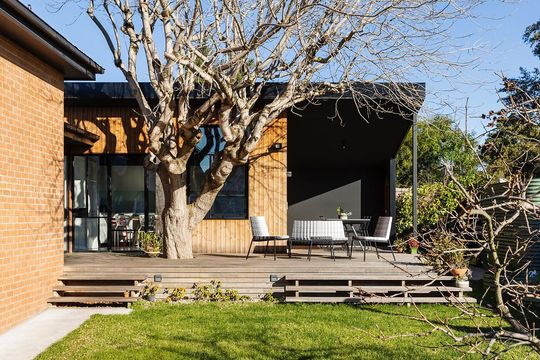
A huge issue was the kitchen, a long, narrow space which was also a thoroughfare to the dining room and a bedroom! But at least it had a view of the backyard... looking straight into the shed!
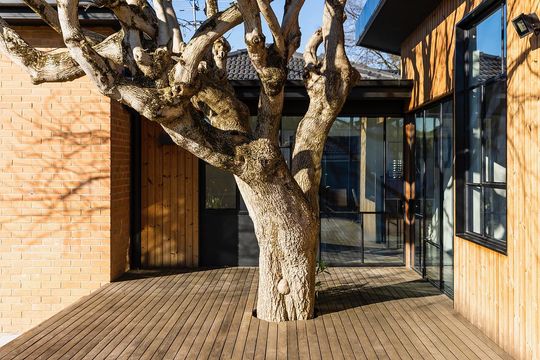
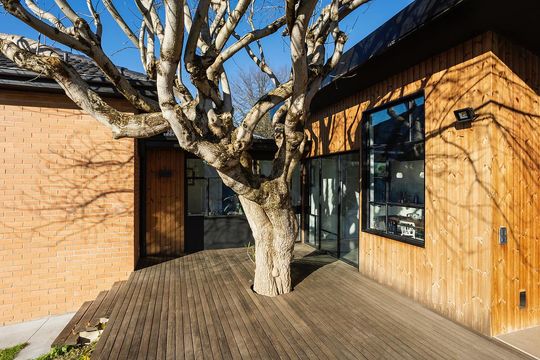
A large, deciduous Box Elder tree has been retained and has become the focus of the new kitchen, living, and outdoor entertaining areas. The tree "is now the centre around which the house revolves and provides a green shady aspect in summer and sun-filled living spaces in winter."
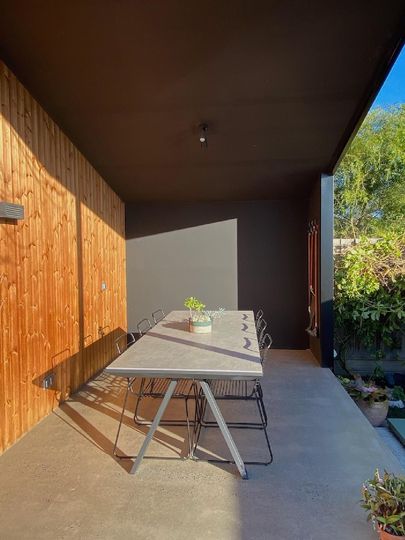
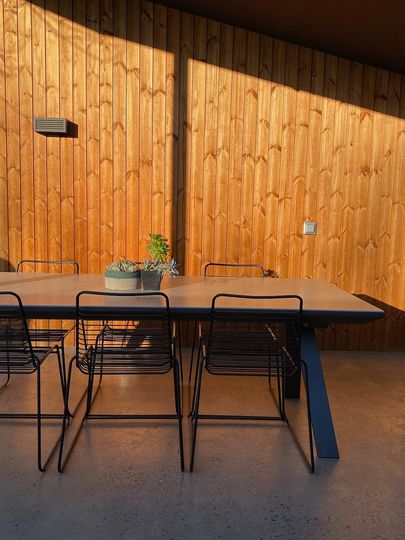
The compact, but well planned kitchen addition is the key to turning this house around, both literally and figuratively. Now the kitchen and meals area faces north, ushering in the light and focussing on the beautiful tree. A generous deck connects these living spaces and provides effortless access to the garden. "Given the Mediterranean background of one of the owners outdoor entertaining is a huge focus and the deck and outdoor dining area provide this beautifully", explains Ande. "They have recently extended this even further with a built in woodfired pizza oven & outdoor lounge area. Aperol spritz anyone?"
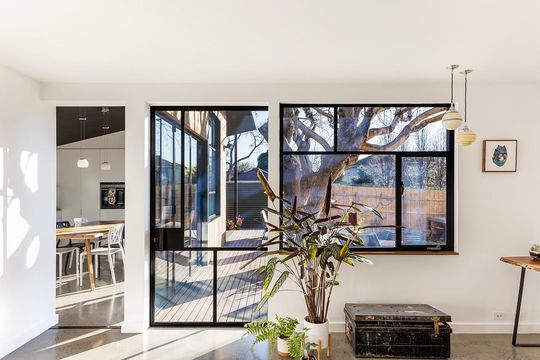
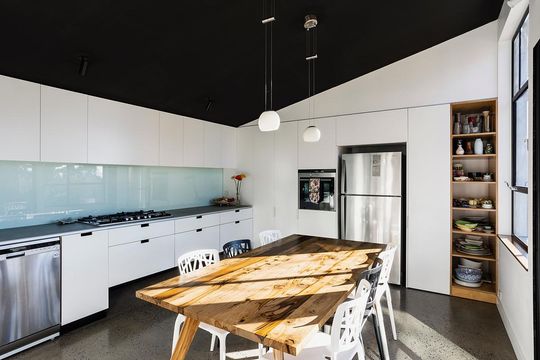
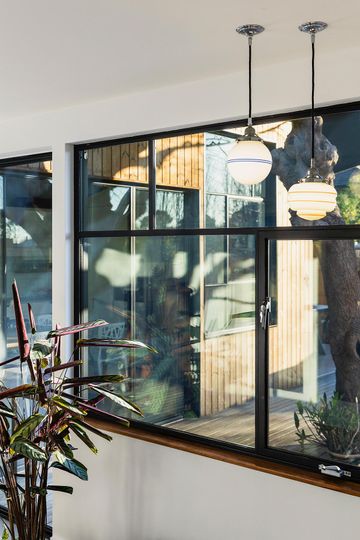
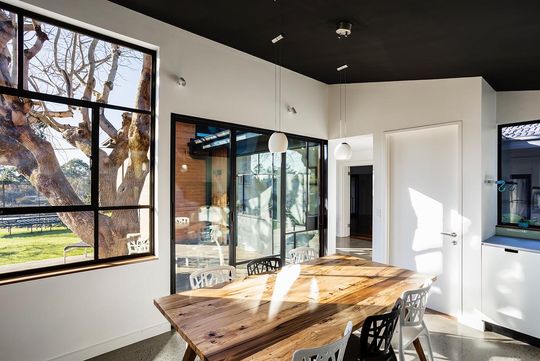
"Trying to turn the house around to address the garden, whilst scarcely increasing the building footprint was complex", explains the architect, but it has made a huge difference to the functionality and feeling of the home. "Another more unusual challenge was having too much space on the shady south side of the house (once we moved the kitchen and dining room). They were dark, with no view, and a narrow width which was only suitable for service areas and storage."
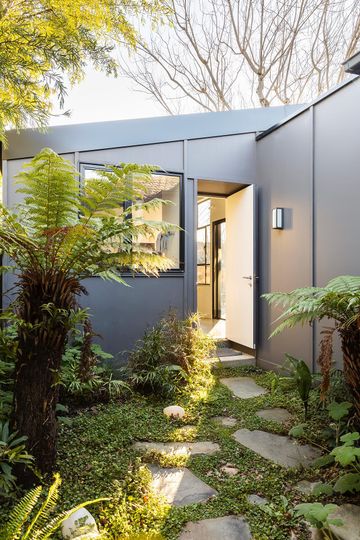
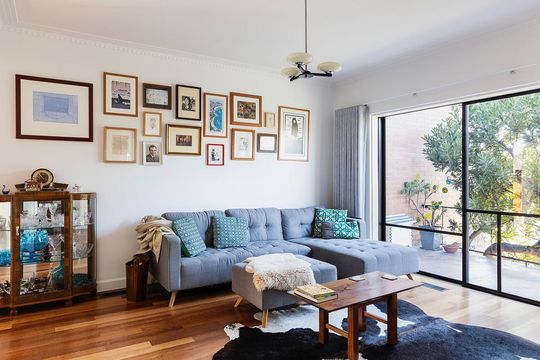
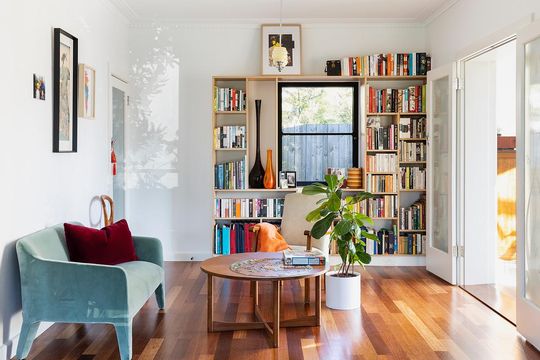
As Ande mentions, all services have been arranged on the dark, south side of the home. To deal with smallish bedrooms with a lack of storage, two walk-in robes have been provided on the south side of the home. Similarly, a rearrangement of the bathroom has created a more family (and visitor)-friendly configuration with a toilet and basin seperate to the family bathroom.
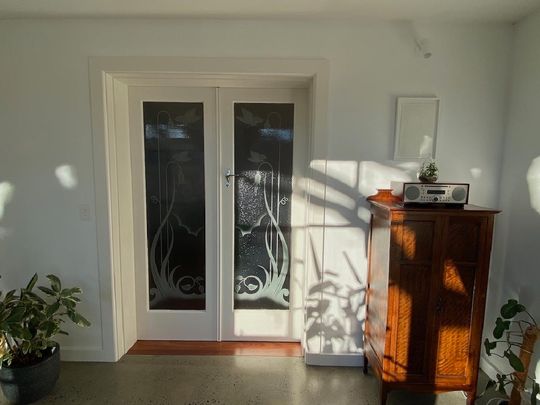
While retaining as much of the existing structure as possible, the house has undergone a full sustainability and energy-efficiency upgrade. All windows now have double-glazing, while retaining the original steel-framed windows. The addition has a well-insulated envelope and an energy-efficient air-conditioning unit to supplement the existing system in the existing house. Other updates and careful selections of materials helps the make the existing home and addition a more comfortable and healthy place to live.
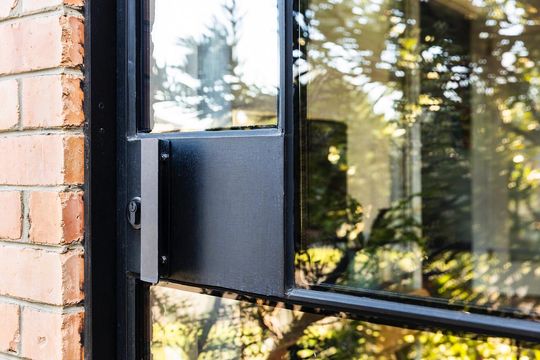
While retaining the existing beauty and positive qualities, small, precise modifications and additions have transformed the functionality, flow and liveability of the home. Suburban Loci goes to show that relatively minor modifications can have a huge impact. Ande Bunbury Architects has been polished this 1950s gem for a long life as a light-filled and liveable family home.
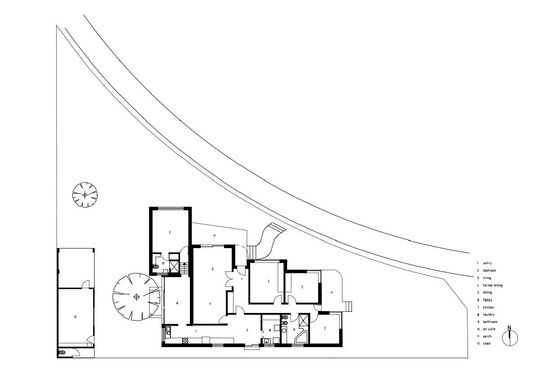
Existing floor plan
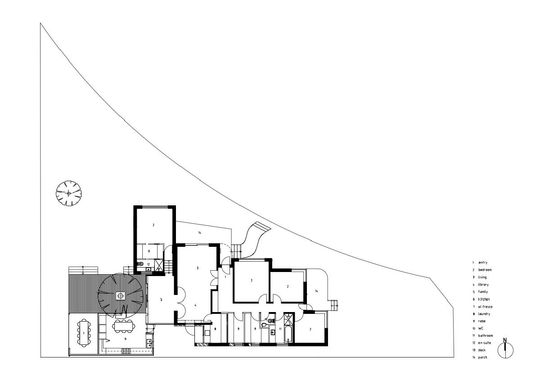
Proposed floor plan