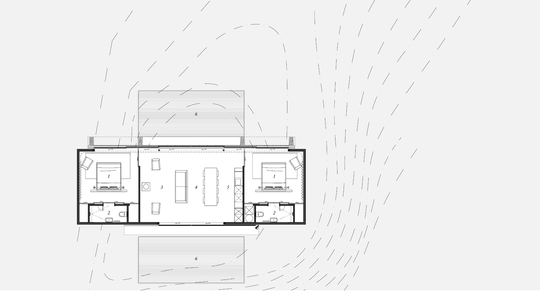Located on the east coast of Great Barrier Island in New Zealand – Fearon Hay Architects' modest black rough sawn timber box Storm Cottage sits looking north to the sea…
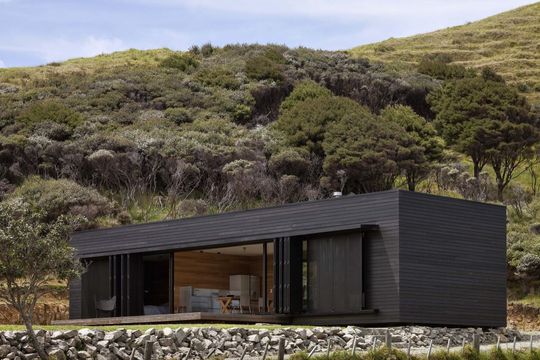
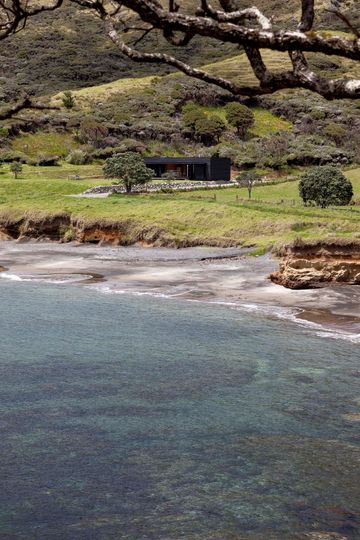
Breathable Skin
The dark exterior palette is completed with a layer of perforated metal screens. This operable layer allows the moderation of light/air and protection both when occupied and alone. Internally, walls and floors are clad with oiled oak boards that provide a warm counter to its robust exterior.
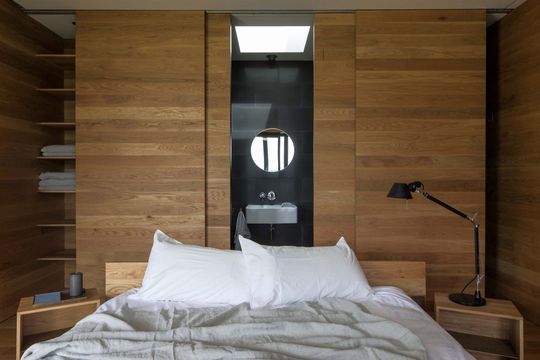
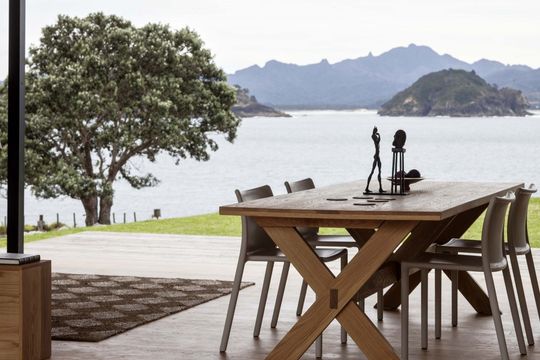
Small Scale
The plan provides for a pair of symmetrical bedrooms and ensuites set about a central living space. Care has been made to limit the scale of the building and maintain a sense of ‘cottage’.
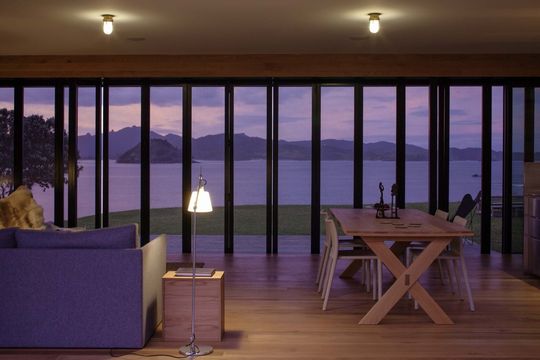
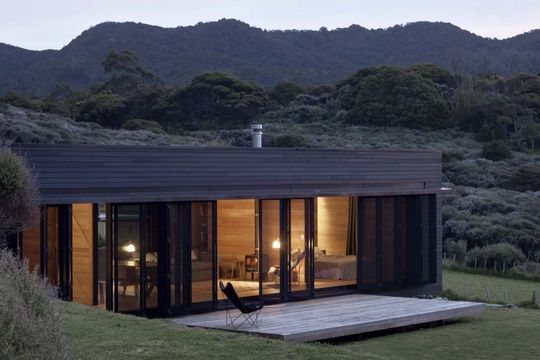
Sustainability
The building is off the grid, powered by solar panels independent systems for water collection and treatment.
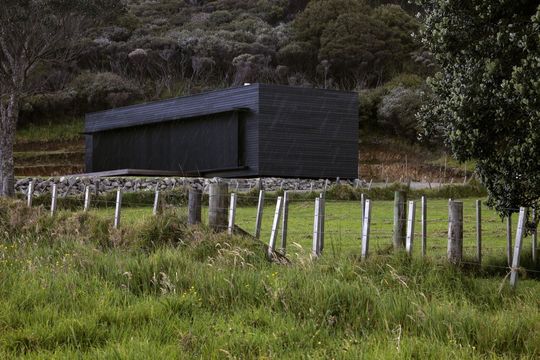
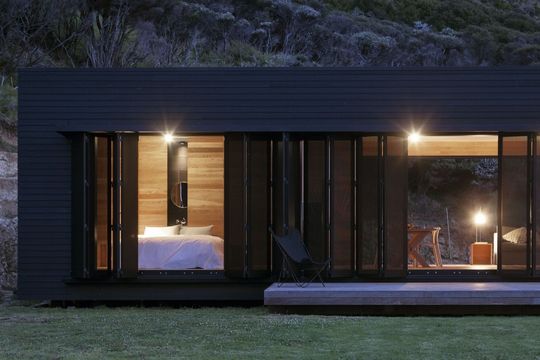
Storm Cottage
This is a retreat that provides shelter, warmth and comfort to engage with the wilderness and isolation of the remote setting. It's a small-scale cottage, but has all you need for a relaxing, off-grid escape in an undeniably stunning location.
