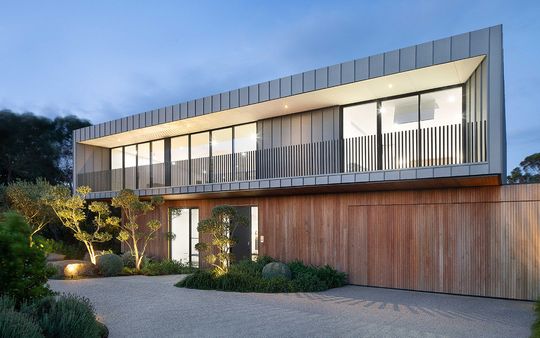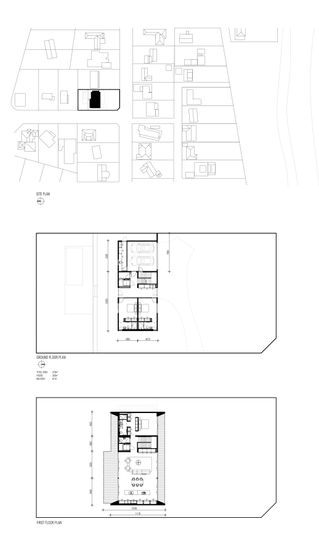The typical two-storey home has living areas on the ground floor and bedrooms upstairs. But what if a little height would open up the best outlook? Would you want your bedrooms hogging all the drool-worthy views?
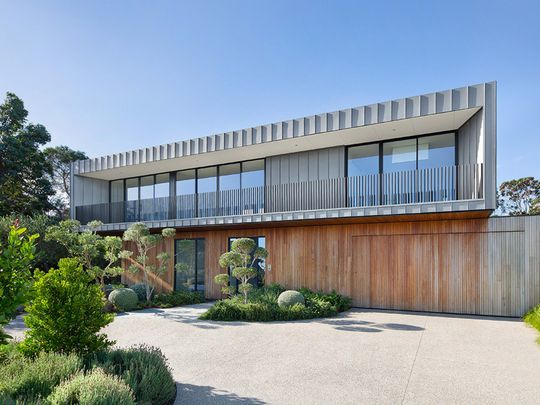
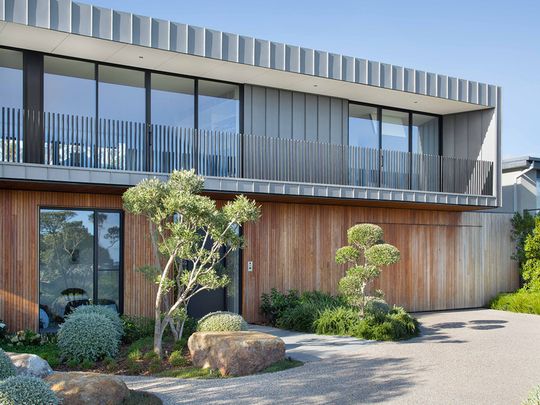
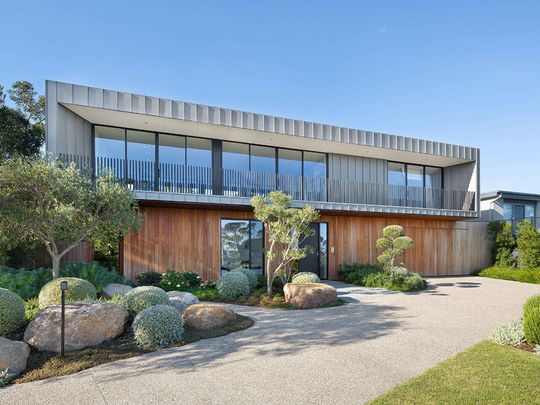
At this site in Somers on the eastern edge of Victoria's Mornington Peninsula overlooking Western Port, phenomenal views were tantalisingly close, if only they could elevate the living areas a tad.
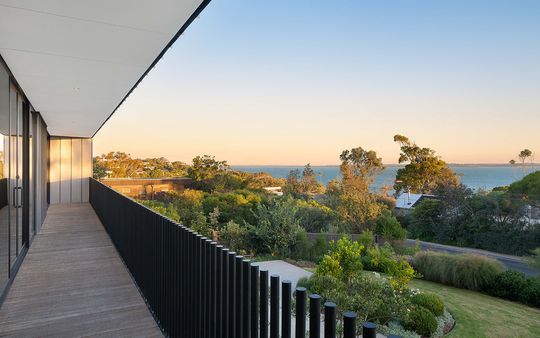
Rather than follow the traditional floor plan with living areas on the ground floor opening up to the garden, Modscape, designers and builders of modular houses, considered flipping the script and putting the living spaces upstairs. The problem with this approach was the clients' desire for the home to be accessible.
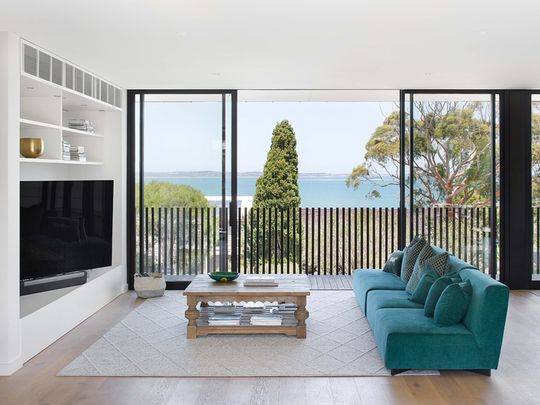
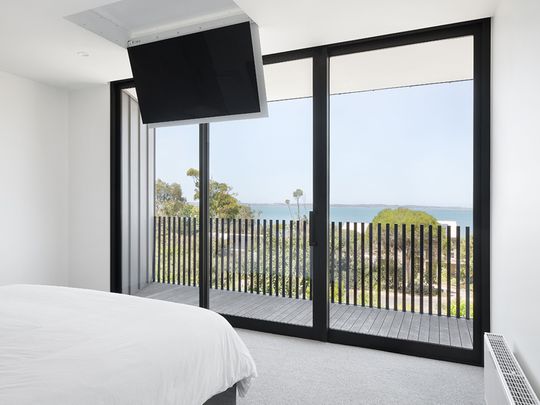
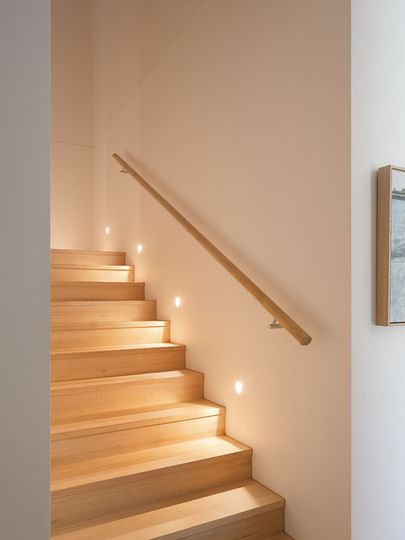
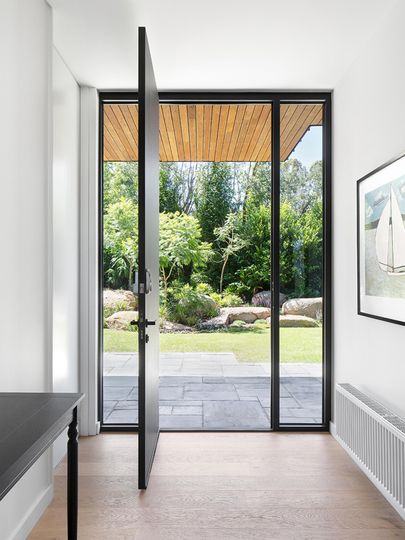
Solving both issues, Modcape put the living areas and main bedroom upstairs, soaking in that fabulous view and also incorporated a lift, to make life easy and accessible for the owners. Similarly, large pivot doors, wide hallways, an extra-wide stair and open, spacious bathrooms ensure the entire home is accessible.
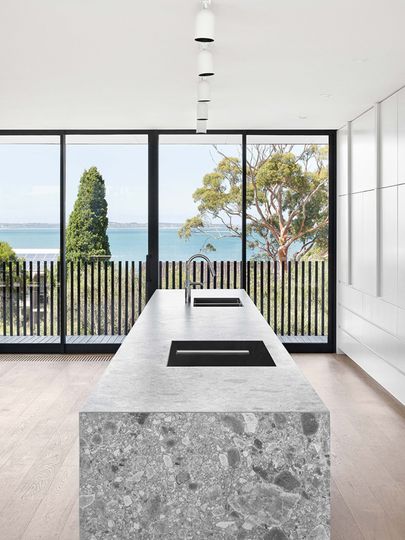
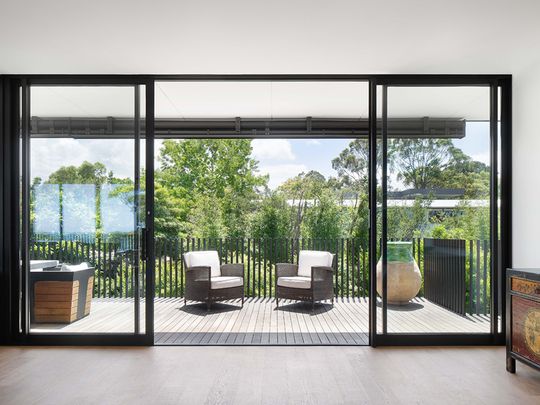
The living area is open on two sides, expanding onto decks and taking in views of the ocean and the surrounding garden. Locating the living area upstairs had the added benefit of making it feel more light-filled and spacious. This feeling is enhanced by floor-to-ceiling sliding glass doors which open the home to the views.
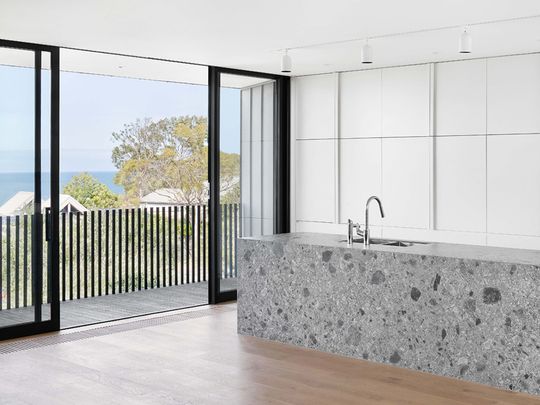
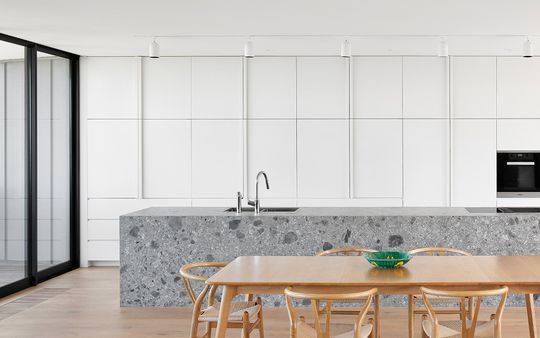
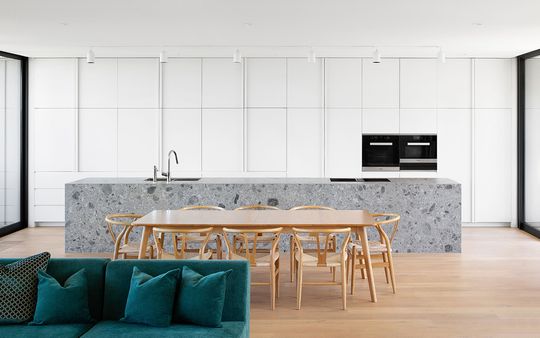
The kitchen is largely concealed behind white doors and drawers, helping it disappear into the background when not in use and making it a cinch to hide a stack of dishes when guests pop over unexpectedly (as they're wont to do in the country)! In contrast, a monolithic island bench does anything but blend into the background. It feels like it's been carved from a huge chunk of stone but is actually clad in a large-scale porcelain tile.
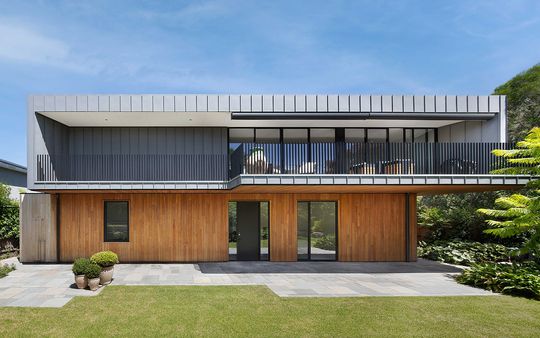
It's getting more and more difficult to pick the difference between a modular home and a home built on-site. Somers Modular Home is certainly an example of how far the process has come; clad in blackbutt timber and zinc, the home will age gracefully and, similar to driftwood, will slowly soften and blend in with the coastal environment. Cleverly, the virtually maintenance-free zinc cladding is used upstairs where it's less accessible, while the timber is used on the ground floor.
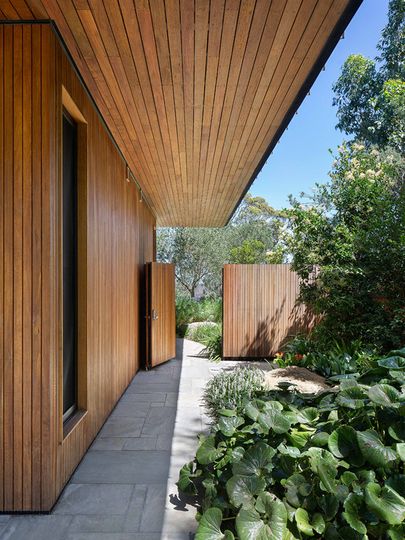
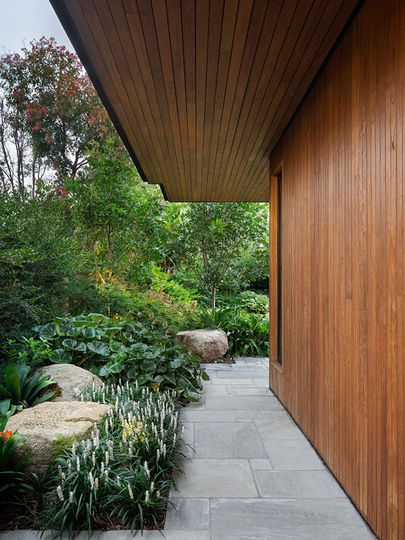
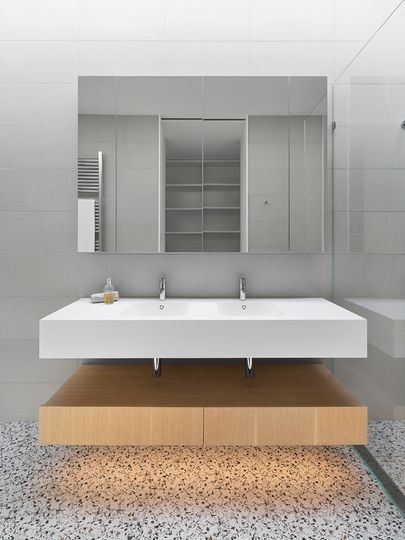
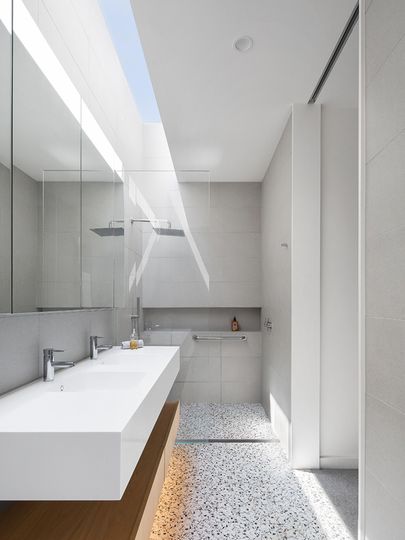
"Our Somers feature home showcases the power of modular to deliver a contemporary residential solution which is not only inviting and accessible but also uncompromisingly luxurious." - Modscape
