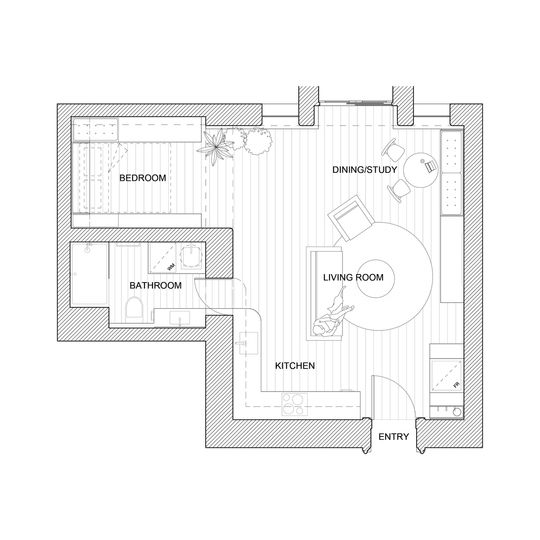Not many studio apartments can boast a glamourous Hollywood-esque dressing room, but thanks to clever, multi-functional design, Small Grand Apartment designed by Tsai Design and constructed by QSpaces proves small and grand are not mutually exclusive...
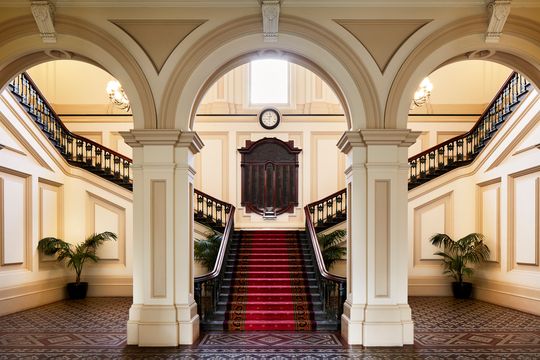
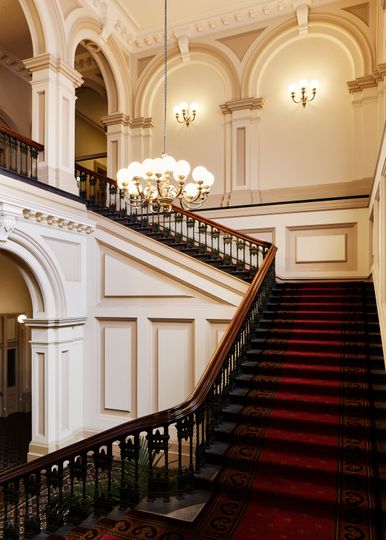
Tucked inside the aptly named Grand Hotel Melbourne, is this 50 square metre apartment. Formerly the head offices of Victorian Railways, the heritage-listed Renaissance Revival building presents a glamourous image to the street, a product of the rail (and gold) boom of the 1880s, but inside this apartment was anything but grand. In contrast to the welcoming central foyer and corridor, "arrival into the apartment was surprisingly dark. The corridor-like entry led to a kitchen tucked away in an even darker corner", explains architect Jack Chen of Tsai Design. The owner wanted to transform her dark studio apartment into a minimalist, open-plan home for herself and her beloved cats.
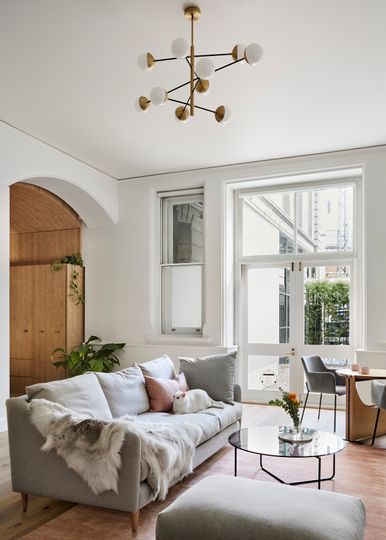
Removing a half-wall partition which defined the bedroom frees up the floor plan and takes advantage of the high ceiling. Creating one large open space immediately makes the apartment feel more spacious and light-filled as well as maximising the flexibility of the floor plan.
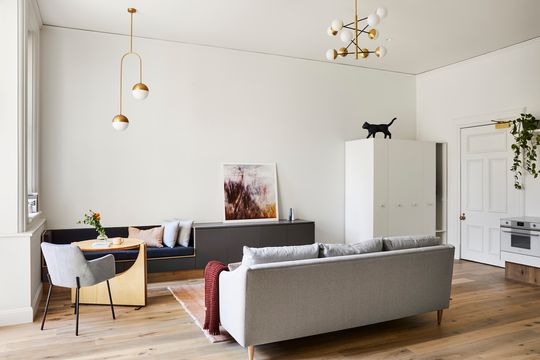
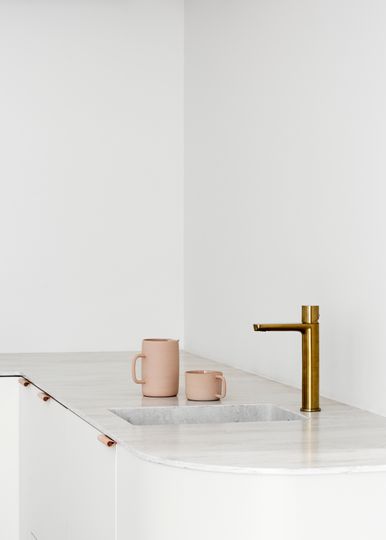
Relocating the kitchen from the pokey and dark corner into the main living space is another strategy to modernise the apartment. With so many dining options just outside the door, the owner only needed a kitchenette. The solution is an L-shaped design wrapping around the edges of the apartment which helps to make the central space feel much larger. The full-height refrigerator and pantry are tucked away on the other side of the entry which allows for an impressive 8 metres of bench space flowing uninterrupted from the kitchen into the bathroom. Elegant touches like the brass tapware and lighting bring some of the historic building's grandeur into the home.
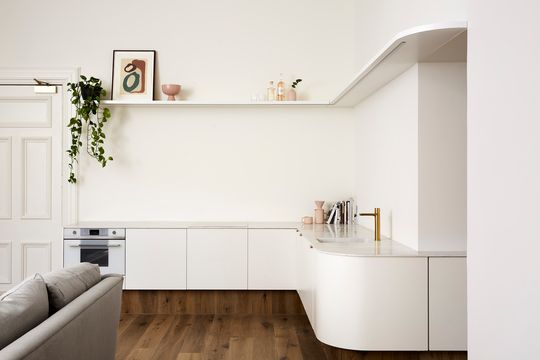
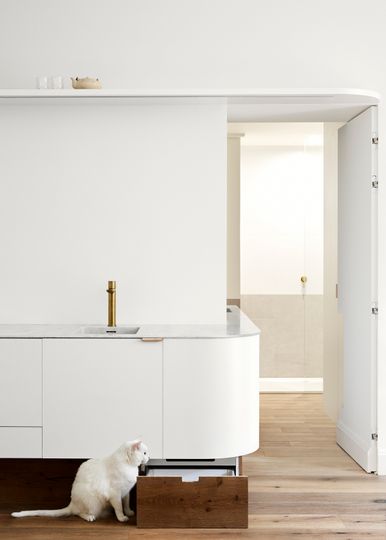
The design of the kitchen joinery is another trick to help the home feel more spacious. Wrapping the timber floor up to create an extra-large kicker with hidden draws and making the kitchen joinery thin gives the illusion of the units floating above the floor. There's also a play on proportions which helps the ceiling feel even higher in comparison. Avoiding overhead cabinets and instead using open shelving keeps the kitchen space looking light and minimal.
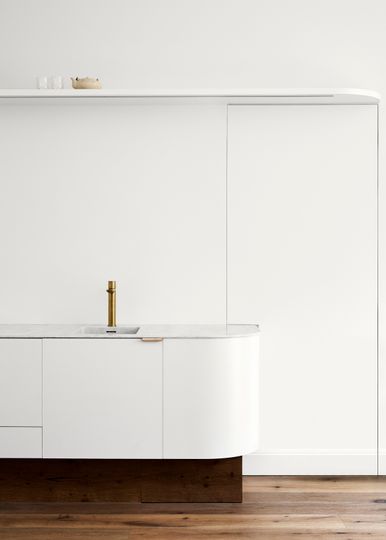
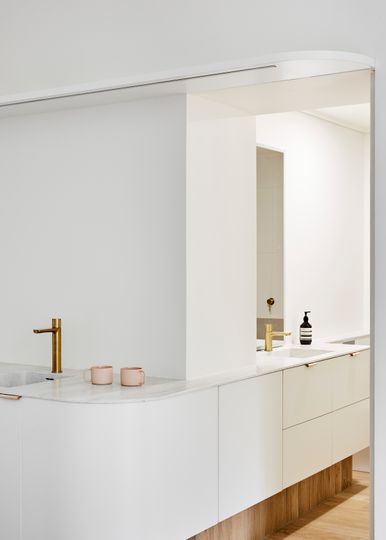
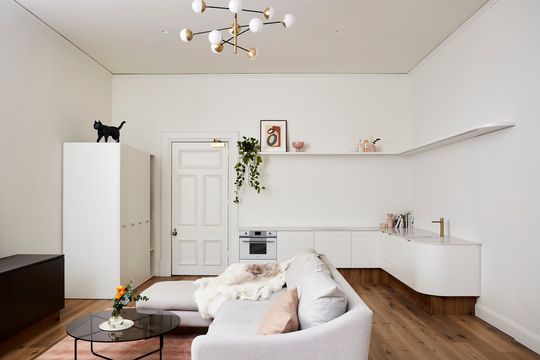
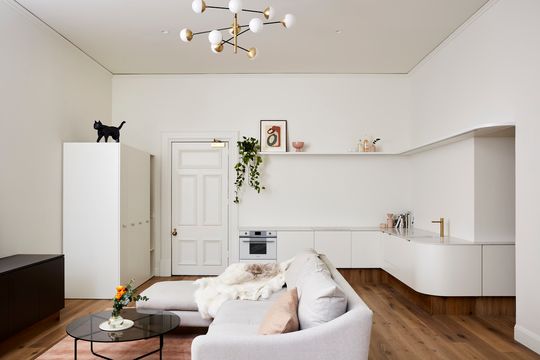
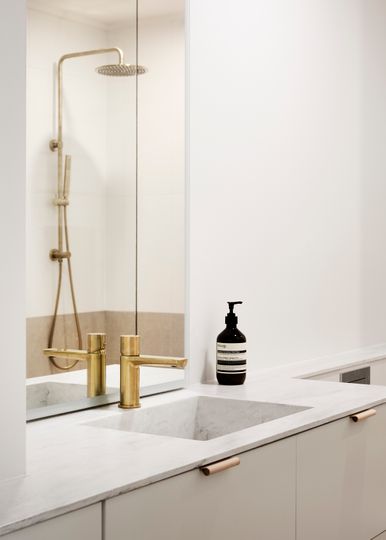
There's a cleverly hidden door concealing the bathroom. When the door's closed it helps the space flow uninterrupted, an important consideration in smaller spaces. When it's open, though, the kitchen benchtop wraps around which helps to visually extend the space; it's all about clean lines and spatial flow.
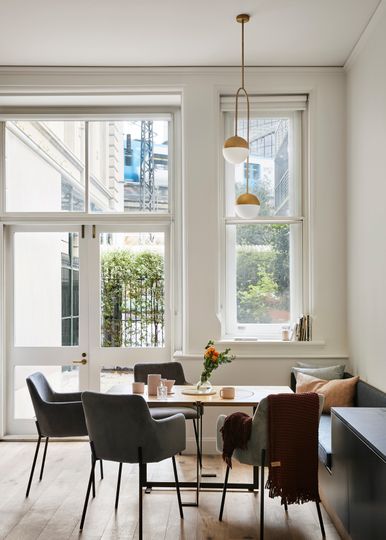
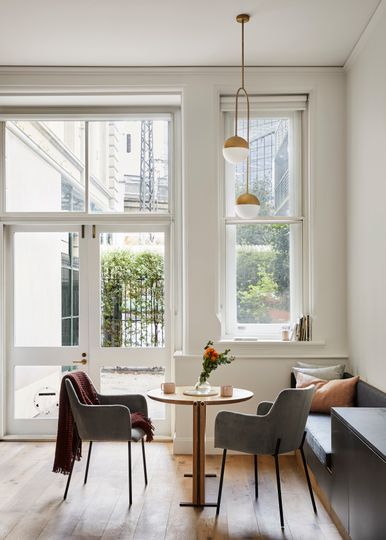
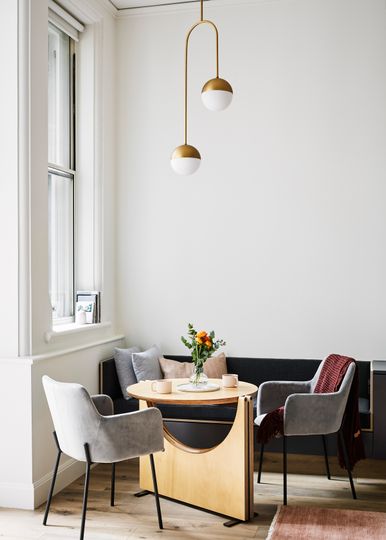
The dining table was designed especially for this project, "the Drop Leaf Table is an elegant folding table for two that expands into a dining table for six or more people when required." Combined with a built-in TV unit which also acts as a banquette seat, the home is flexible enough to be comfortable for just one or the perfect place to entertain friends.
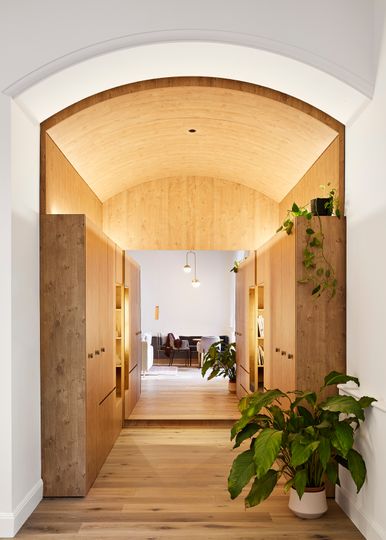
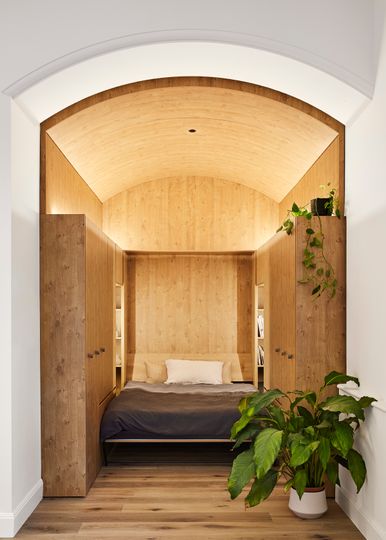
The only challenge left was to find an appropriate place for the bedroom and a luxurious dressing room. The previous kitchen nook was the solution, but how could it possibly have enough space for a bed and a walk-in-robe? Clever design, that's how! Built-in cupboards flank either side of the space and a timber-clad vault tops the space, matching the arched doorway and amping up the elegance. A full-height mirror bookends the space. But hidden behind that mirror is a queen-sized Murphey bed which folds down to create the perfect bedroom.
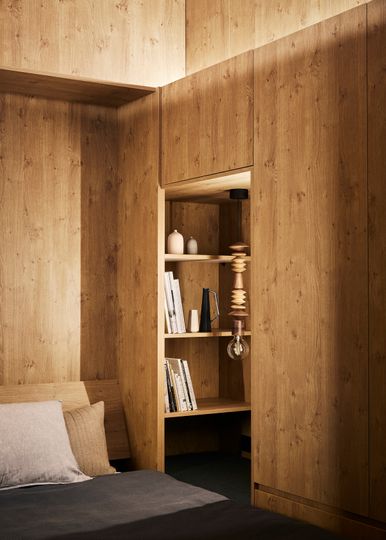
Thoughtful attention to the details makes this compact space uber functional. The wardrobes can be opened even while the bed is down because, as Jack says, "it’s ok to be lazy sometimes!" Either side of the bed are customisable shelving alcoves. This provides "perfect access for book and bedding storage and reading lights, and [creates] a sense of spaciousness in what could have been a too-tight environment."
Proof that grand and small can co-exist, Tsai Design has created a functional and elegant space which now feels right at home in this grand Melbourne landmark. And who would have thought a compact studio apartment would have space for a glamourous dressing room!
