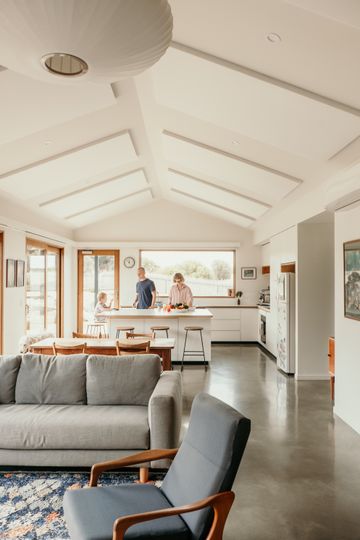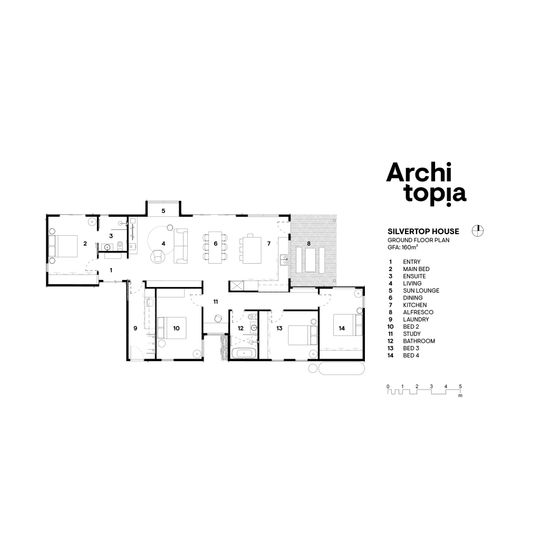Want an energy-efficient, bright and comfortable four-bedroom home? Architopia have done it again. To catch you up, Architopia are architects who sell well-designed, energy-efficient floor plans and specifications that you can have built yourself. It's an alternative to the custom-design model that many architects follow.
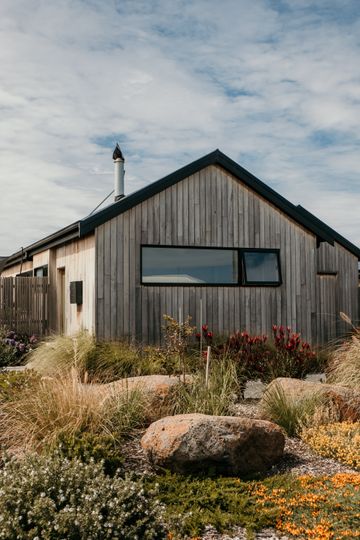
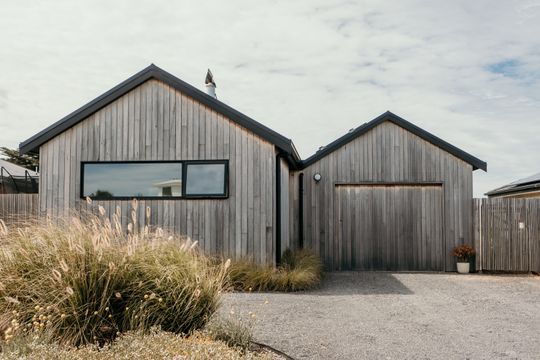
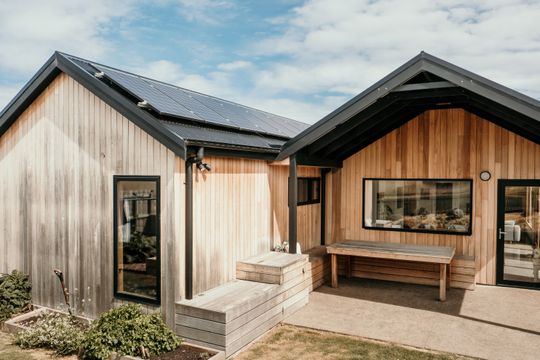
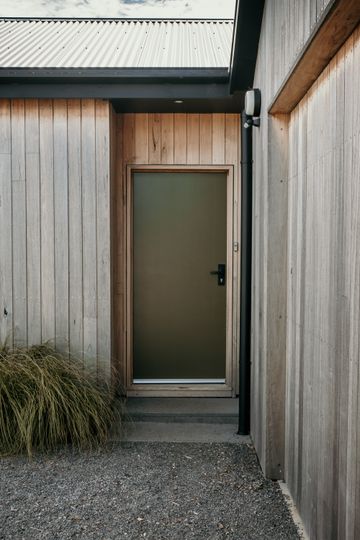
The latest option is Silvertop House. Clad in its name-sake native hardwood, Silvertop House greys over time, nestling into any environment whether suburban or somewhere more rural. The four-bedroom house is thoughtfully designed with two offset wings.
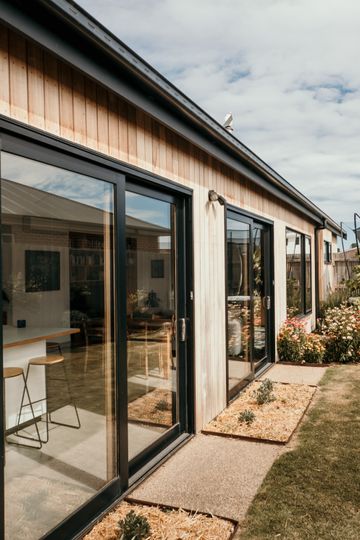
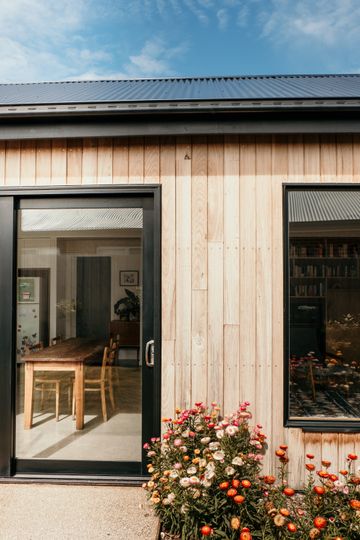
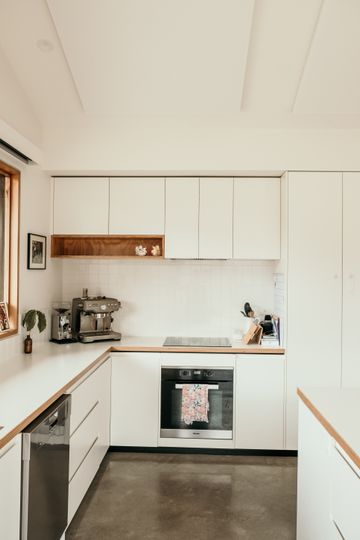
One houses the main bedroom suite and open-plan living area and is oriented towards the north for maximum natural light and passive heating and cooling, while the southern wing contains the other three bedrooms, bathroom, laundry and even a study nook.
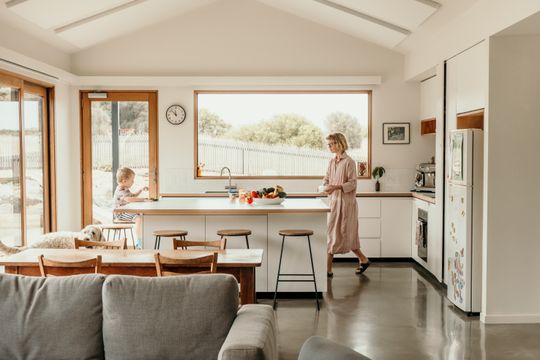
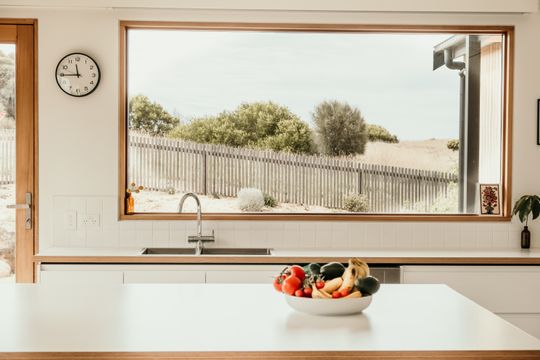
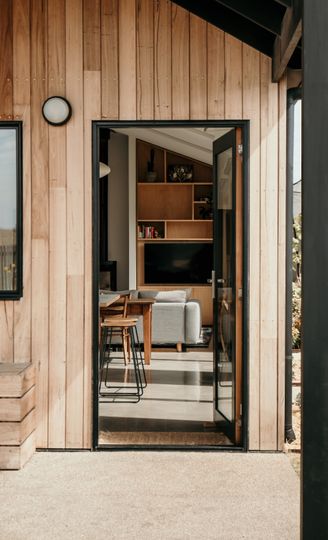
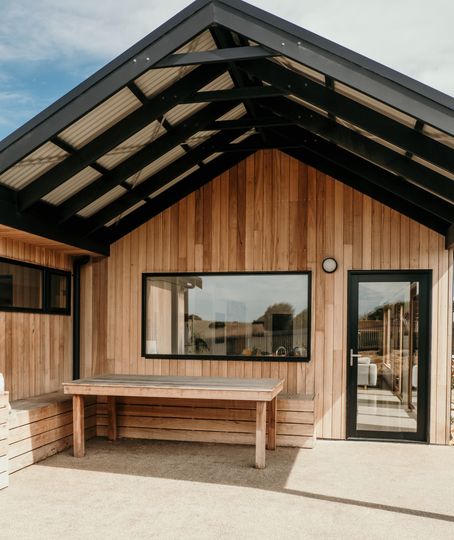
The offset floor plan also provides a protected alfresco space off the kitchen, combined with a server window from the kitchen, this spot is perfect for outdoor entertaining.
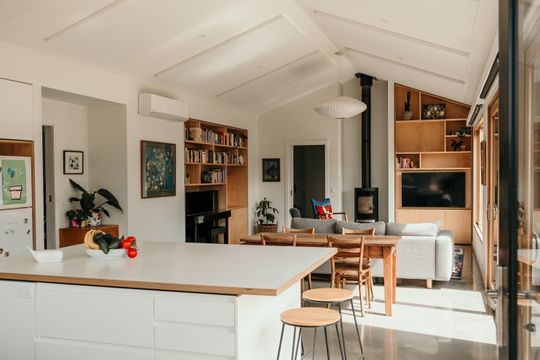
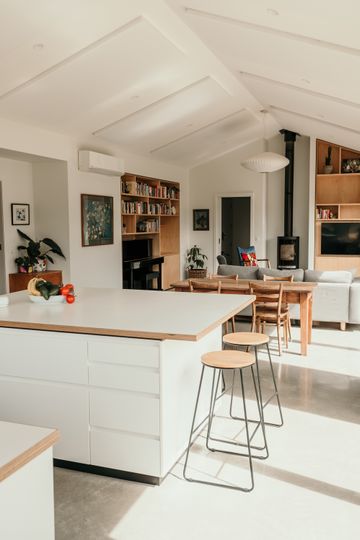
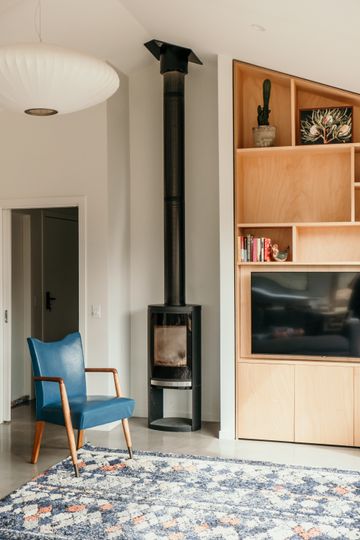
High cathedral ceilings in the living area create a generous sense of space. The home is designed with passive heating and cooling in mind and, combined with high levels of insulation, it will stay warmer in winter and cooler in summer to reduce your need for air-conditioning. The energy-efficient design achieves an estimated 7.5-star NatHERS energy rating. The concrete floor is both low maintenance and an important part of the passive solar design, offering thermal mass which helps to moderate the temperature of the home.
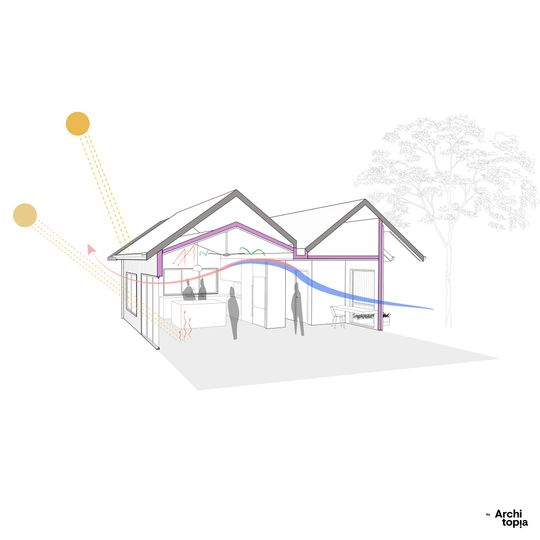
Similarly, the study nook might seem like a cleverly-utilised leftover space, but it's actually a key part of the home's functionality. Located towards the south, it draws cool air through the home and encourages cross-flow ventilation.
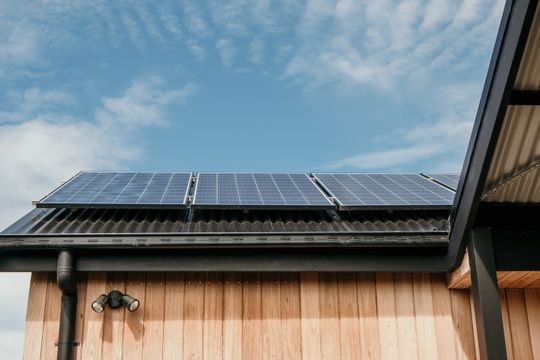
The twin pitched roofs facing north also offer the perfect space for solar panels, meaning this home could easily power itself, especially if combined with battery storage. There's also the opportunity to collect rainwater to reduce your water needs as well.
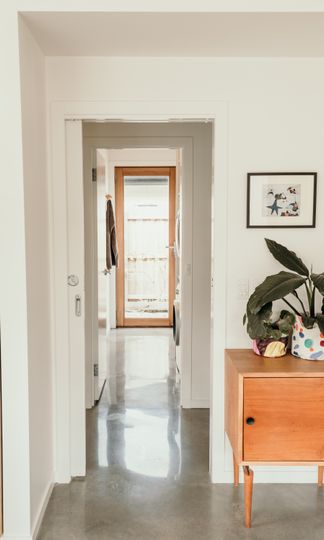
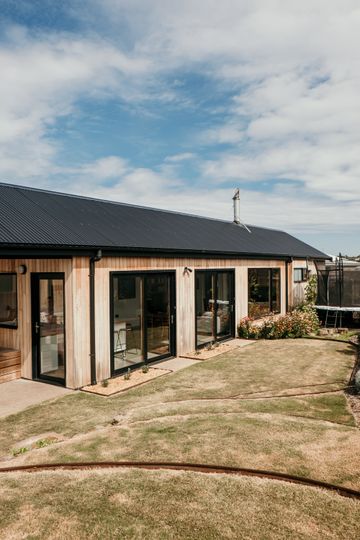
If your block doesn't suit the orientation of Silvertop House, you can mirror or rotate the plan to suit your needs and also ensure the house still faces the natural light and functions correctly. This is something that many people don't consider, but which makes a massive difference to the comfort, energy efficiency and light quality of your home.
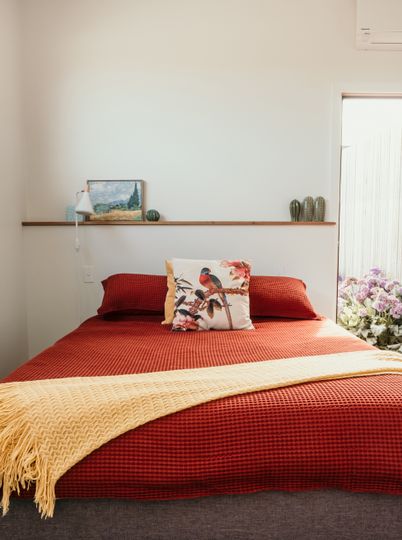
Silvertop House is the way all new Australian homes should be designed and built: passive solar design, low energy needs and comfortable year-round without needing to run the AC 24-7.
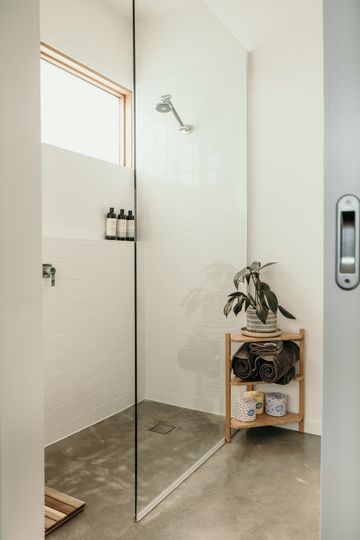
And with an estimated build price from $384,000, it's a relatively cost-effective option, too. There's a lot to love about Silvertop House!
