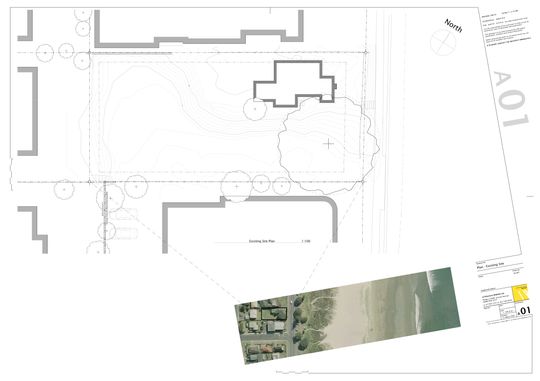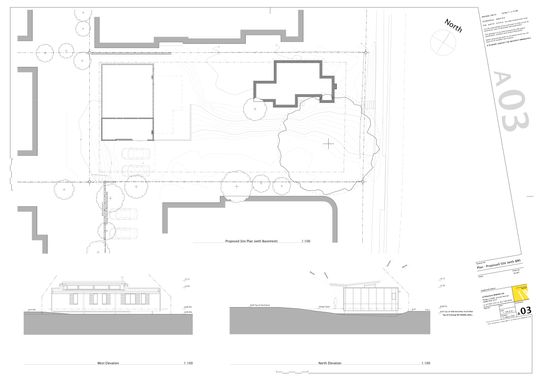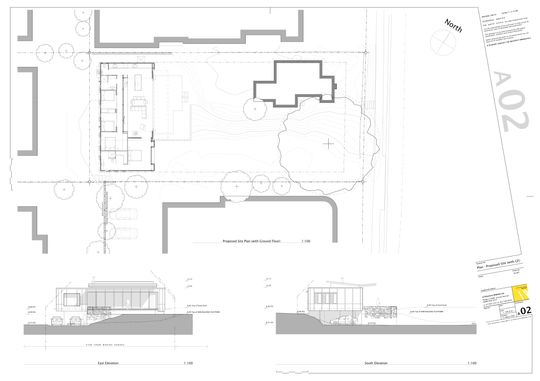Screened by Pohutukawa House by Architecture Bureau is a cleverly designed holiday house which enjoys beach views and opens directly to the garden but is screened by a mature Pohutukawa tree…


Pohutukawa Tree
Situated on a secluded site within the busy metropolis of Mt Maunganui, New Zealand, this holiday home is sheltered behind a magnificent pohutukawa tree and one of the few original beach cottages remaining along the beach.


The Brief
The key objective of the brief was to produce a new home that provided greater flexibility for extended family holidays but was still reminiscent of the spirit and character of simple, relaxed, laid back holiday living currently experienced when the family use the original cottage.


One Bedroom (Plus Some Discreet Extra Bedding)
Architecture Bureau designed a single bedroom holiday home with the bedroom and open plan living area orientated towards the ocean view and the sun. However, the design of the home also discretely provides three 'bonus' sleeping areas for additional family and guests that does not intrude on the sense of the simple one bedroom holiday home. The additional bedrooms can also be closed off from the rest of the house when not in use.


Casual Holiday Living
So, what is actually a four bedroom holiday home still manages to fit within a compact 135 metre squared rectangular plan. The home is lifted higher on the site to embrace natural light and to enhance views of the Pacific Ocean. Unlike the surrounding homes, the design of this home is intentionally relaxed and holiday-like, there is no front entry, the living area is open to the outside.


Outdoor Living
Like camping, experiences of everyday activities are connected to the outdoors. A sheltered outdoor living area is formed between the new home and the cottage where family and friends can meet to share in conversation and social occasions.


Simple but Versatile Materials
Products and materials have been specifically chosen to reflect a simple and relaxed, yet highly refined and sustainable home. For example, painted plywood cladding contrasts with sophisticated sliding aluminium louvre panels (with insect mesh) used for private sleeping areas. When open, these panels provide light and connection to the outdoors, when closed the panels provide privacy from closely located neighbours, security when the home is not vacant and secure passive ventilation to sleeping areas during long hot summer nights.


Existing Site Plan
Basement Plan
Ground Floor Plan
Screened by Pohutukawa House
The home has exceeded the owners' expectations. In fact, the owners' love the home so much they have recently made it their permanent residence!


