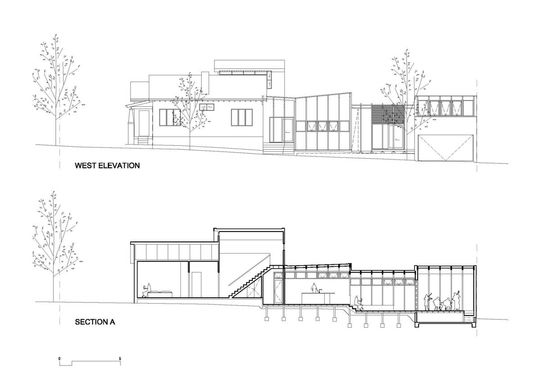This house takes a garage band to the next level - moving the band from the garage into a specially-designed space in the home. Tasked with designing an extension for a family of musicians in West Brunswick, Delia Teschendorff Architecture proposed a design with exposed structural members which creates an architectural rhythm in the interior and feels like a deconstructed piano or double bass...
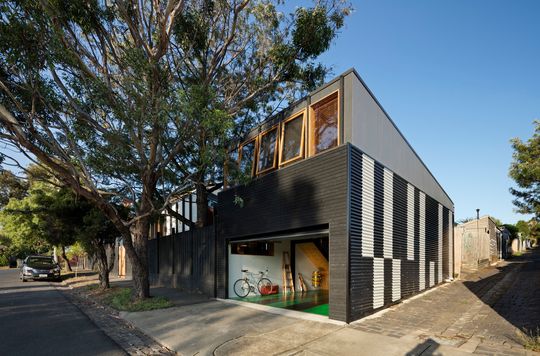
"A family of five and all accomplished musicians, they wanted a family home with the capacity to be a performance space and also a recording studio; a hybrid functioning home; a Rhythm House." - Delia Teschendorff Architecture
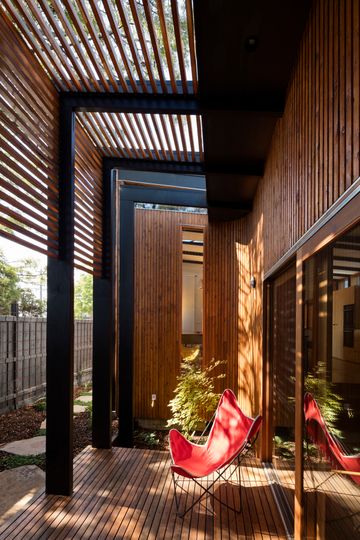
Renovating the 1920s bungalow meant dealing with a heritage overlay. The existing building needed to remain intact and the rear addition had to be concealed from the street.
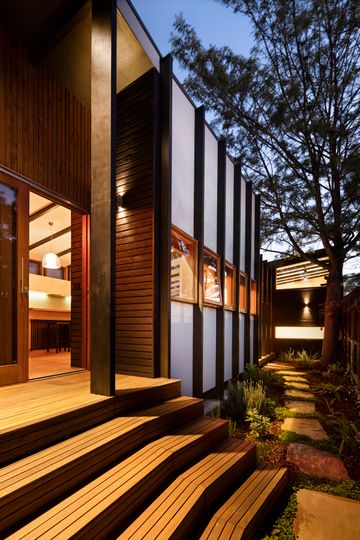
The architect designed the new space to feel sculptural and rich with timber and splashes of vibrant colour - much like a beautiful piece of music. Constructed from a laminated veneer lumber (LVL) portal frame, the structure of the house is exposed, revealing its inherent rhythm. The portal frame system was a cost and time-efficient solution, but the exposed structure has an added benefit - it creates a faceted surface which improves the acoustic performance of the space. Form and function.
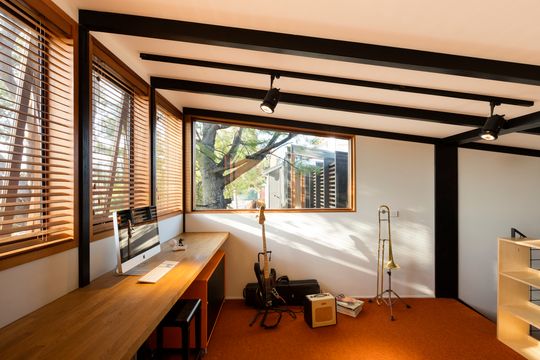
There are two distinct zones in the home - quiet and loud, old and new. The existing home was reorganised to become the quiet zone, containing the family's bedrooms and a quiet lounge space. A new first-floor bedroom pops up above the bungalow's roofline but is hidden from the street.
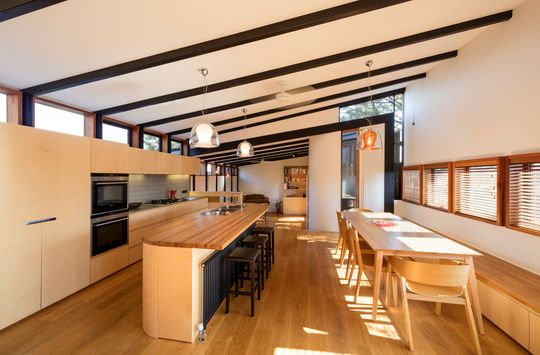
The new addition is the loud, active zone. The extension steps down the sloping site to create a journey through the home. This new loud space contains kitchen, dining, living, performance spaces and garage mezzanine studio at the rear of the site. Taking advantage of side street access, the entry to Rhythm House was relocated to the side, directly into the new living spaces.
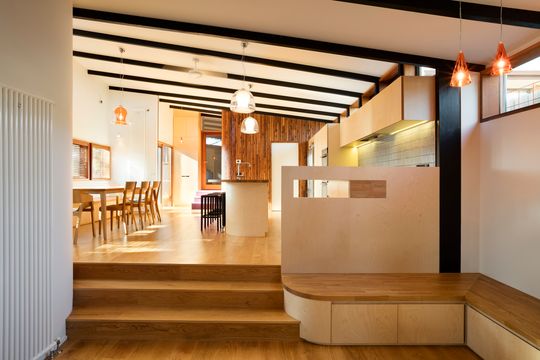
Internally, curved timber built-in joinery references the sculptural forms of the instruments the family play. There's even a nod to the local Brunswick Cricket Club colours - black and white. The family perform at the club's annual Black and White ball, so while the black of the timber structure and white of the ceiling and walls helps to reinforce the structure's rhythm, it's also a reference to the family's story. Our homes should represent who we are, and this subtle symbology is the perfect way to enrich this home with meaning.
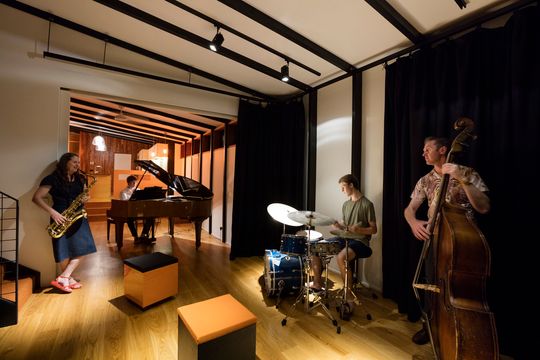
Of course, the walls were designed with acoustics in mind, but the 240mm portal frame and thick acoustic walls as an added benefit - thermal efficiency. As well as being good acoustic insulators, the walls also insulate the home. In between the portal frames are timber windows which help to cross ventilate the home, perfect for passive cooling. Under-floor water tanks, solar panels and the use of low-maintenance, hard-wearing and locally-sourced materials means this home will wear well, be comfortable to live in and won't cost the earth - either financially or environmentally.
