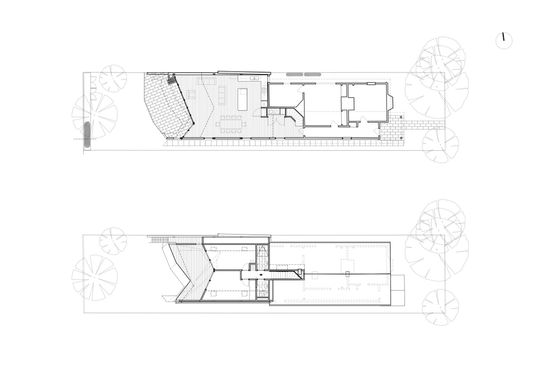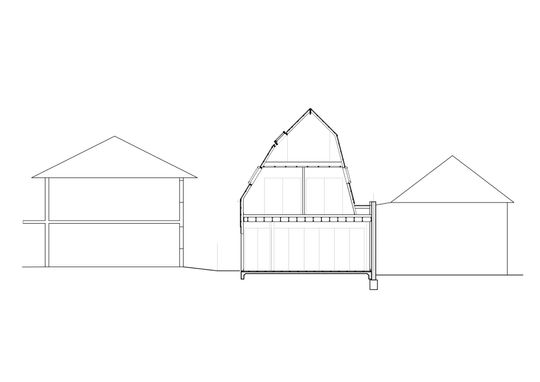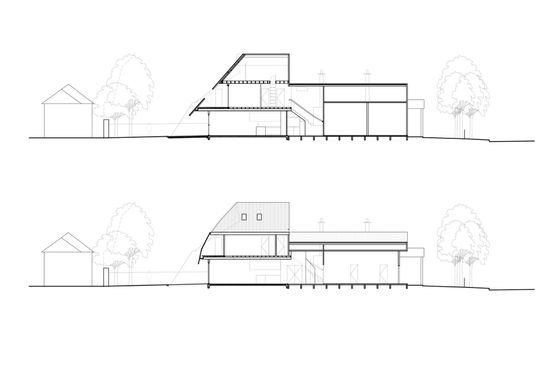Australian Houses are getting bigger and land sizes smaller. That's squashing out the traditional backyard and leaving us with, tiny, useless, dark and overshadowed patches of dust. Harrison and White Architects have managed to rescue the garden in this Northcote project which uses reverse shadow casting to determine the ultimate form of the extension to maximise sunlight deep into the rear garden. The result is an unusual looking home, but one which retains an outlook onto a productive patch of land which will be used to grow food for the family…
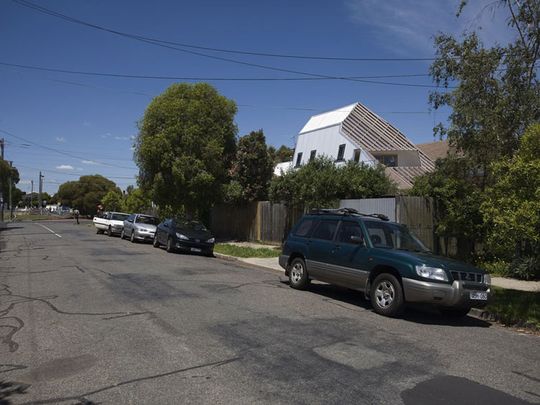
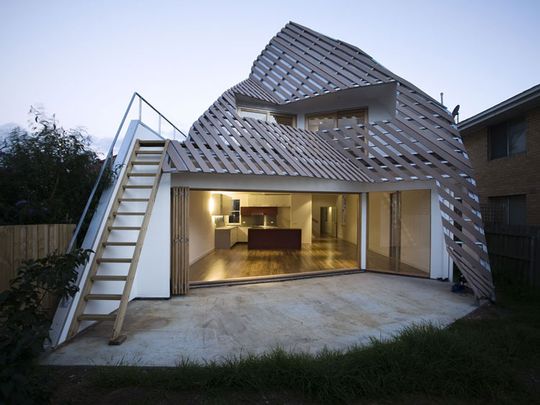
Using the Sun
"We see one of the key issues in Australian housing being how we use the sun to improve new and existing houses. In this project we made a very clear attempt to form a house around the idea of preserving light into a garden space." — Harrison and White Architects
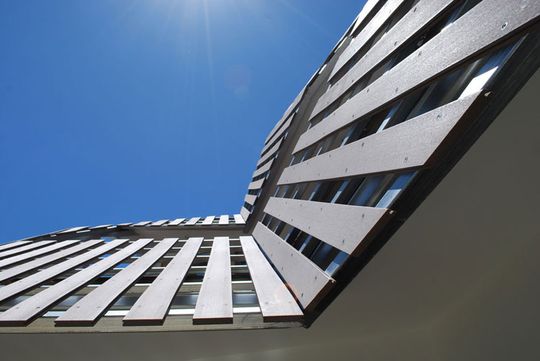
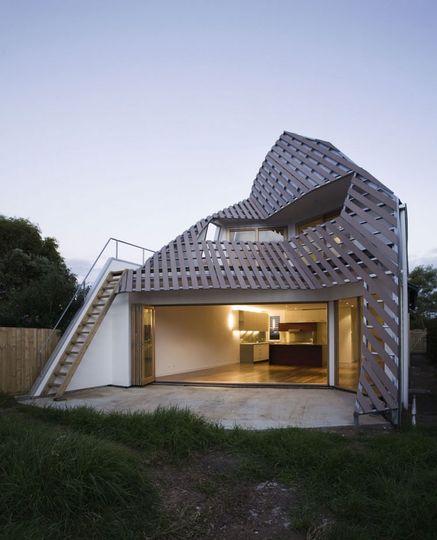
Reverse Shadow Casting
Using a technique known as reverse shadow casting, Harrison and White chose the area of land that required access to sunlight — the veggie patch in the backyard — and cut away at a 3D model of the barn-like form that is allowed under the planning code. The surface created through this technique became the external screen and serves two purposes. It's a balustrade, a sun shade for the deck and the western facade and a privacy screen for neighbours.
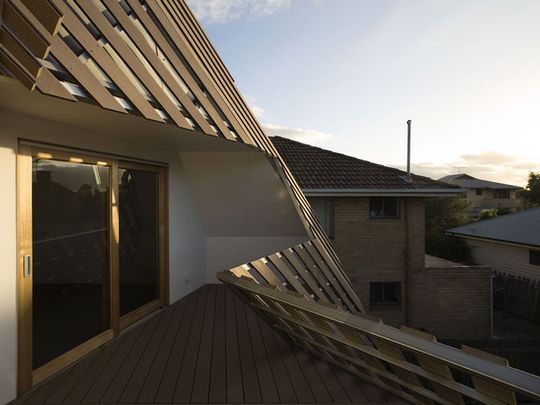
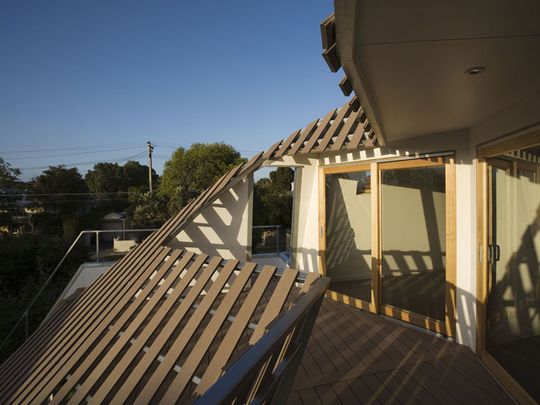
Planning
Inside there is an open plan living space on the ground floor, plus two bedrooms and bathrooms on the first floor. To make the most of the roofspace, an occupiable attic (a rarity in Australia) takes in stunning views of Melbourne's city skyline.
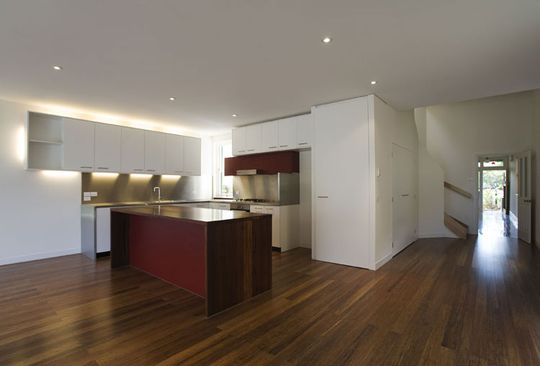
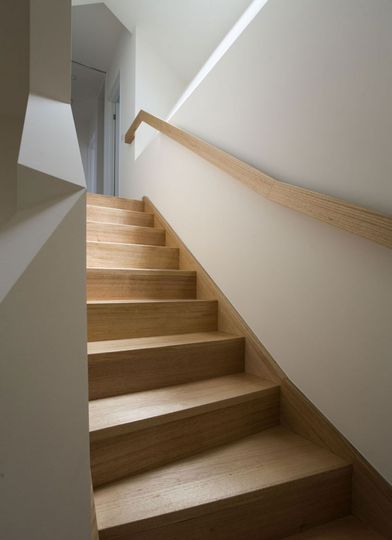
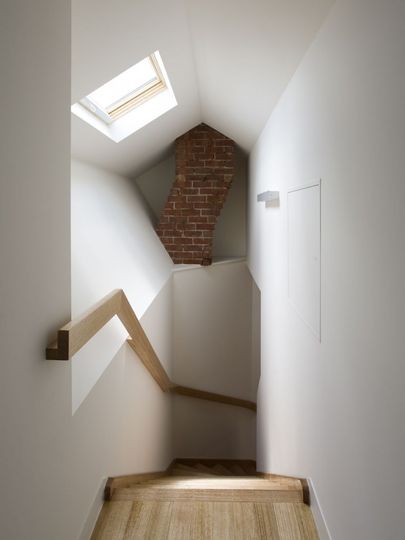
Dealing with Complex Geometry
Any project with complex geometry like this can be difficult to build. But, thanks to modern technology it is far from impossible. Harrison and White Architect created both 2D and 3D Documentation for the project which helped the builders to understand the geometry. Using a 3D computer model the builders could rotate around the model and measure in realtime. This, combined with a physical card model created from the digital model with the help of Tamasoft’s Pepakura origami program made the project build able with minimal frustrations.
Reverse Shadow Casting House
Reverse Shadow Casting House highlights the importance of sunlight in our homes and outdoors spaces. Too many new homes and renovations miss opportunities for sunlight due to poor planning. Manipulating access to sunlight can keep a house warmer in winter (and paradoxically cooler in summer), make occupants happier and healthier, make spaces come alive with beautiful natural (and free light) and, as in this case, help a vegetable garden produce affordable and healthy organic food for the family. The importance of natural light in houses should not be underestimated.
