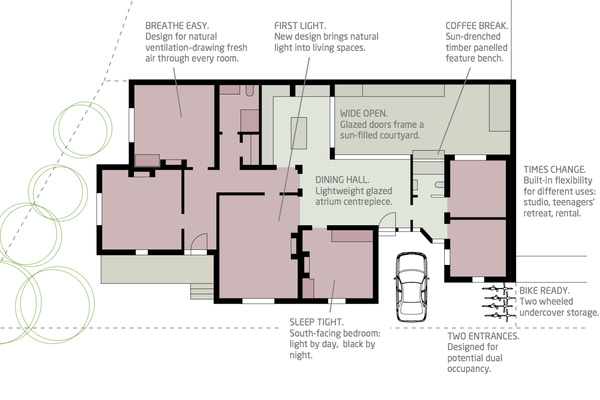Older homes typically face two problems: lack of natural light and poor planning. In one move, a glazed atrium dining room, Steffen Welsch Architects solve both issues at Parkville House...


The new, glazed dining atrium does two things. It brings light into the centre of the home and it acts as a central hub around which other rooms can connect and link.


The new communal dining and family zone has north-facing clerestory windows to bring light deep into the space, while sliding doors open onto a sunny courtyard. Even better, the new space improves ventilation for the home, drawing cooling breezes to help cool the solid bricks.


"Our design approach is to think beyond a current brief to future needs. In this home a rethink of the studio creates two cosy children’s bedrooms - or for the future a teenager’s retreat, accommodation for elderly parents or even a lease-ready dwelling with separate entrance." - Steffen Welsch Architects


Parkville House shows us the power of thinking outside of the box. With one unique idea, the architect has improved several problems at this home. Perhaps one design decision solve all the problems at your house...

