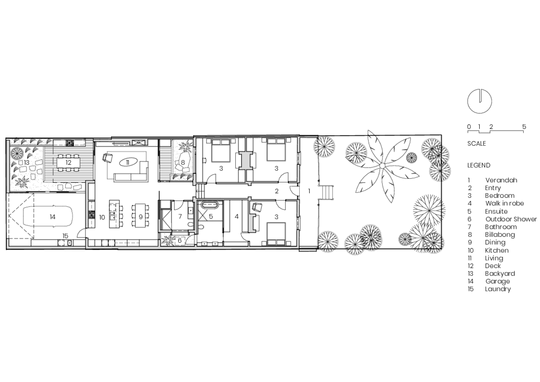Many Victorian-era homes suffer this fate: built boundary-to-boundary with high ceilings, but small windows, leading to grand, but dark interiors. It's out of whack with how we like to live these days, with good access to the outdoors, plenty of natural light and breezes. So what do you do if you have a beautiful old heritage home that's feeling a little dark and dingy? At Palm House, the answer was a series of courtyards which insert light and lush pockets into the home without compromising privacy...
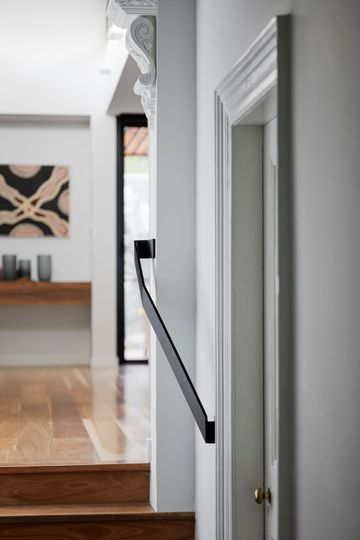
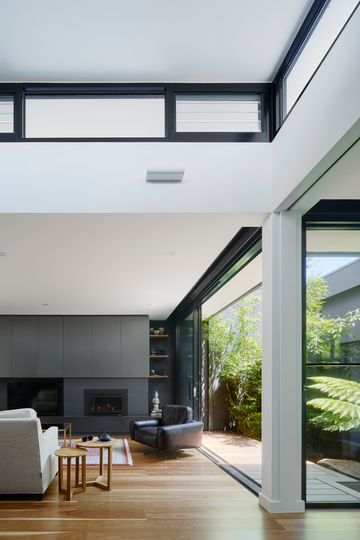
The original single-storey Victorian period terrace home sits in a commanding position on a rise amongst a proud group of similar dwellings with a poorly resolved 1980s style addition", explains the architect, Kirsten Johnstone. "The home is located in a Heritage Overlay with a heritage-listed palm tree located in the deep front setback." Neighbouring apartment buildings overlook the home, so any extension would need to provide privacy, too.
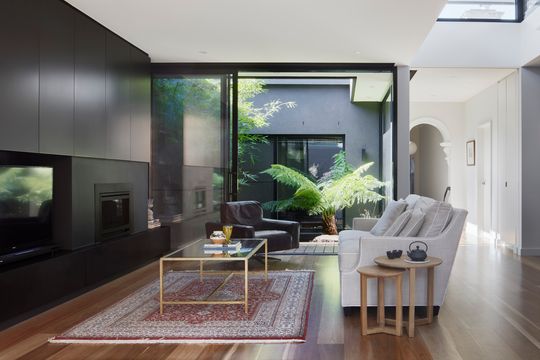
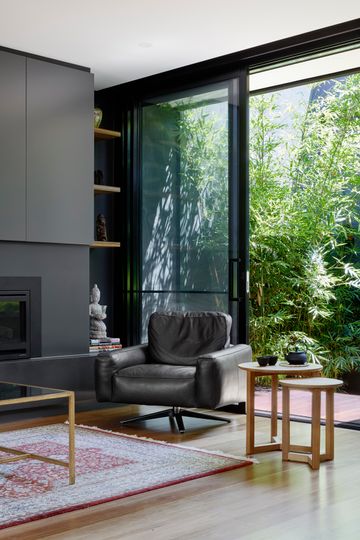
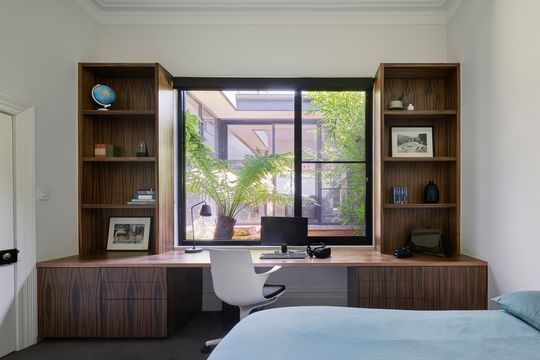
The solution is three courtyards, each with a distinct personality, which bring the natural world into the home. The central courtyard separates the original home from the new extension, meaning the existing bedroom can still enjoy natural light. A natural billabong creates a relaxed water feature with the trickling of water helping to drown out the sirens, construction noise and general hum of city living. To the north side of the home, this courtyard helps to bring natural light and breezes into the home. Sliding glass doors mean the living area can open onto a small decked area to really blur the lines between inside and out. "This fills the very centre of the home with lush greenery", explains Kirsten.
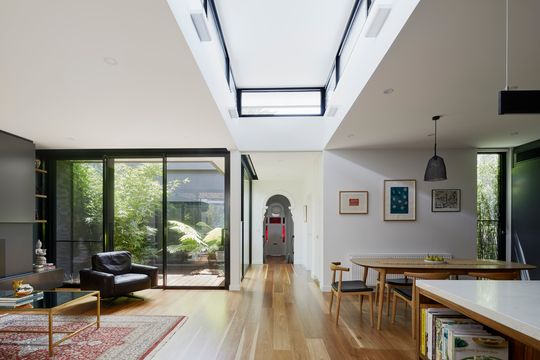
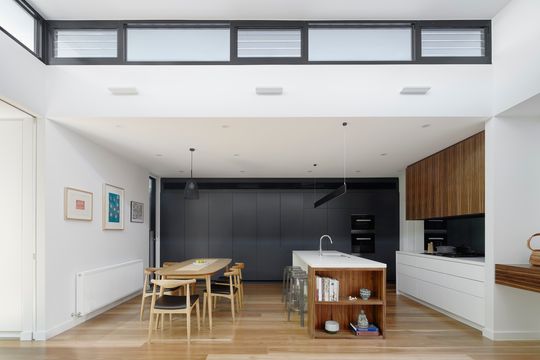
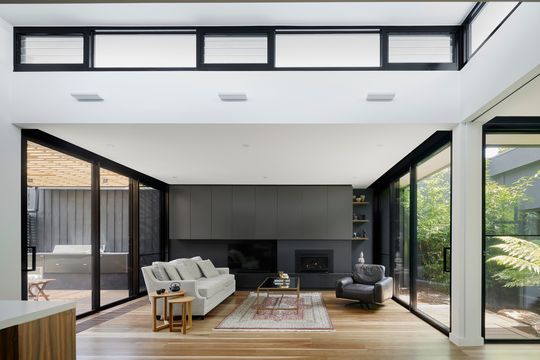
An elevated section of roof ringed by clerestory windows extends from the central hallway to bring light right into the centre of the new living spaces without compromising privacy. The elevated section also helps to subtlety divide the open-plan space so each area has its own unique qualities.
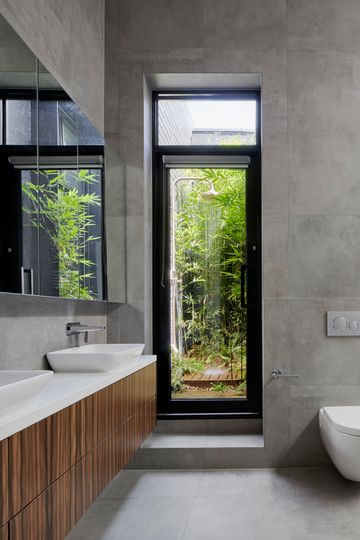
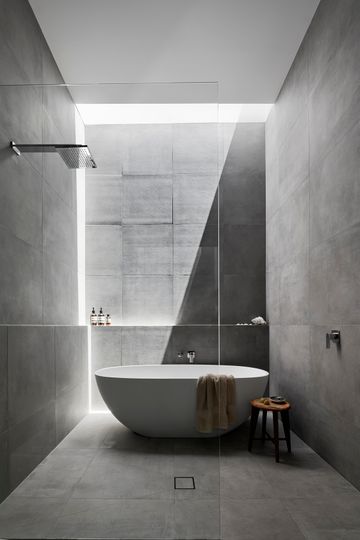
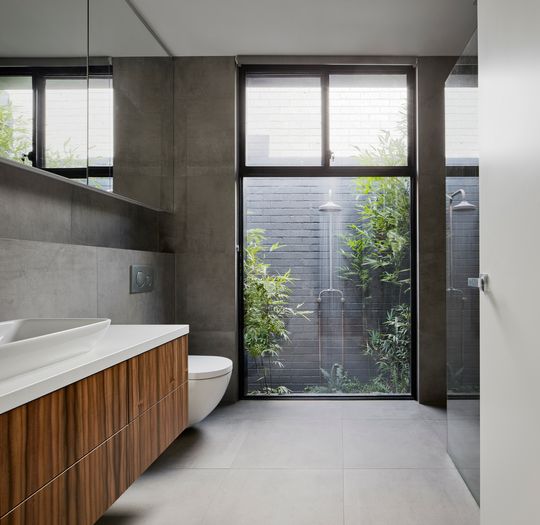
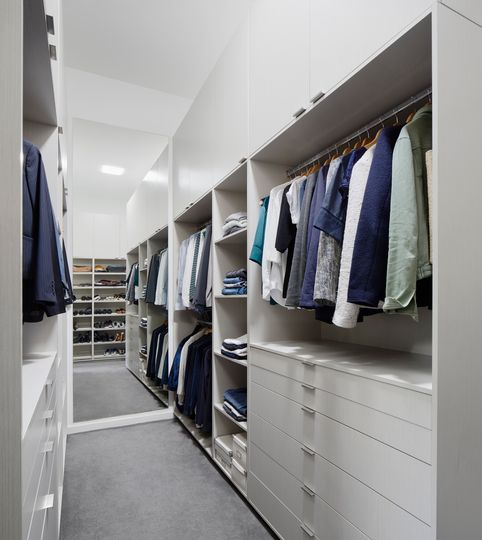
The main bedroom also has a private courtyard off the ensuite bathroom complete with outdoor shower. This courtyard also provides light to the main bathroom and dining area, with vegetation used to ensure the privacy of the outdoor shower. While a skylight over the ensuite bathroom brings a shaft of light to illuminate the feature bath, creating a touch of luxury.
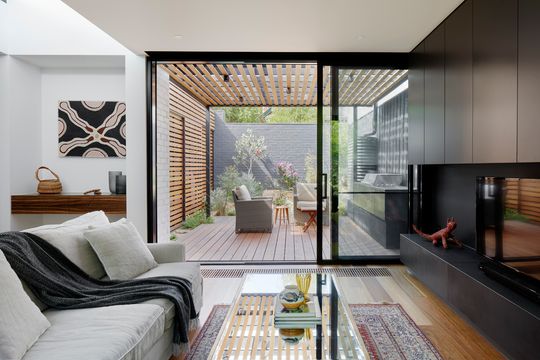
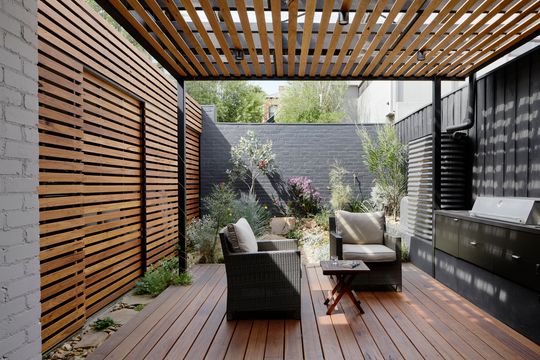
The final courtyard opens off the rear of the home via more sliding glass doors. This creates space for an outdoor entertaining area with a built-in barbeque and fire pit surrounded by a landscaped native garden and dry river bed. Timber battens shade the outdoor area and also create a screen for the carport. The screen slides away to open up the entire backyard for larger gatherings.
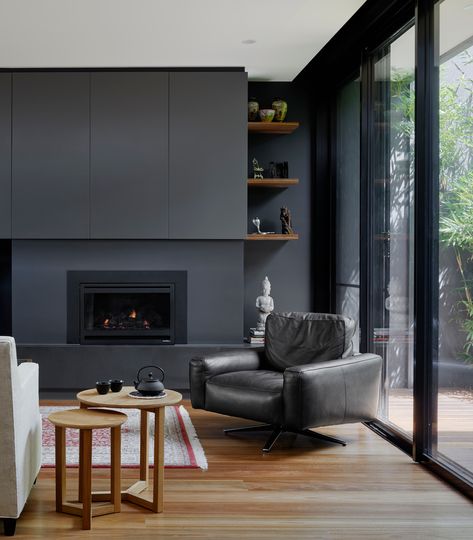
The insertion of these clever courtyards means even on an inner-city site, the home constantly feels surrounded by lush greenery. When the sliding doors are open, the entire living area bleeds into the outdoors, encouraging indoor-outdoor living.
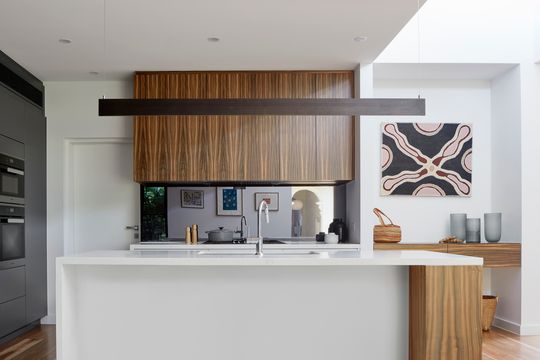
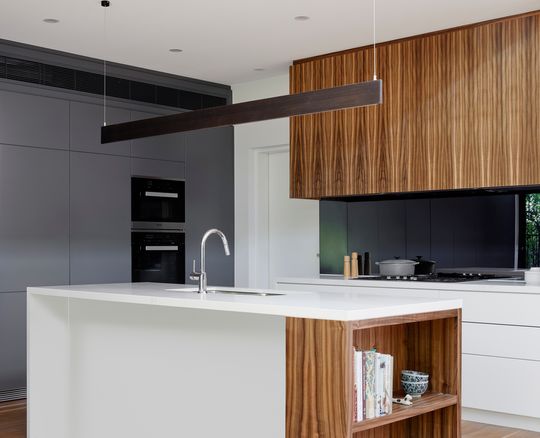
"A restrained colour palette was employed with full interior design undertaken by the practice with an emphasis on local materials. Australian Queensland walnut timber veneer is applied to feature cabinetry in the living area, kitchen, bathroom and ensuite. Bluestone slabs form the living area hearth to ground the space whilst charcoal paint finishes were applied to the boundary joinery and walls to elongate the space and balance the natural daylighting enjoyed within the home."
"Our design response allows abundant natural light to flood the home from many angles debunking the myth of dark and gloomy Victorian period homes and also sought to mitigate overlooking from [neighbours] through screened outdoor areas and highlight glazing."
