The simplest changes can have dramatic effects on a home. It just takes some expertise to know what small changes are the most important! At Open up and let me in, Hobbs Jamieson Architecture transformed this home, opening it up to the backyard, by reimagining it's potential...
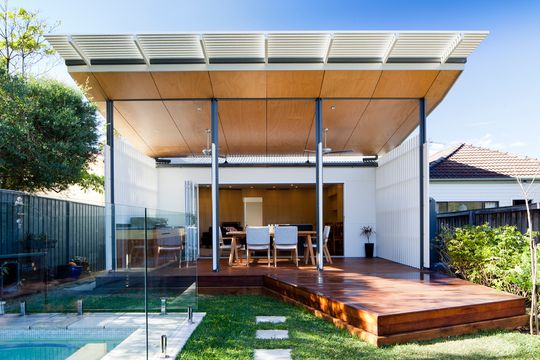
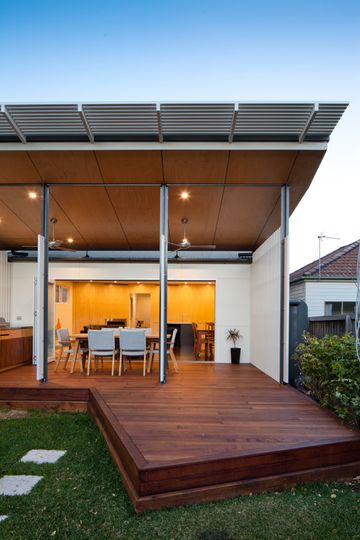
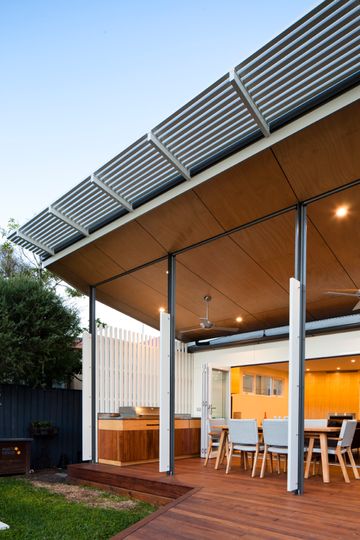
A professional couple with two teenage children, this family were looking modernise their home and improve the layout to connect to the backyard and new pool. They also wanted a way to hide the rear elevation of the home, which they didn't like.
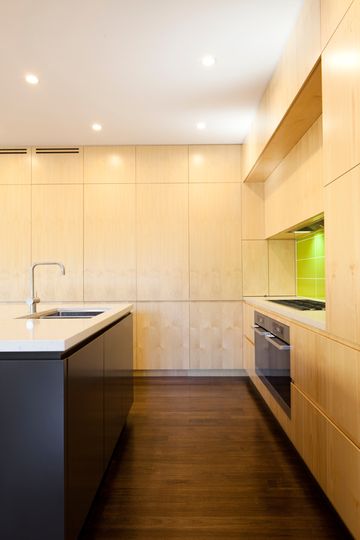
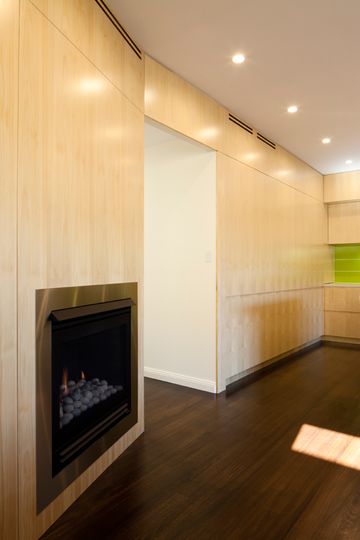
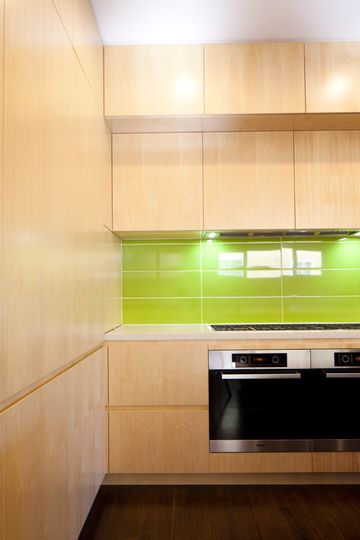
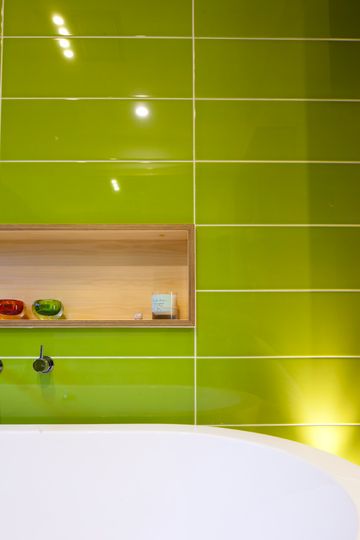
The solution was surprisingly simple and yet remarkably effective. The living areas in the rear of the home were reshuffled and internal walls removed to create an open-plan living area which opens on to a deck and the backyard. Remedial works throughout the house and an updated kitchen and bathroom with splashes of vibrant colour ensure the home looks and feels thoroughly modern. New hoop pine joinery also warms the home and provides plenty of storage.
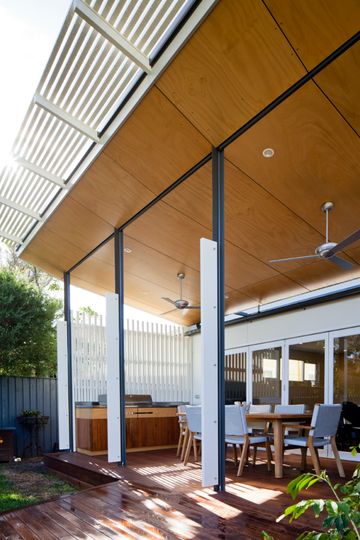
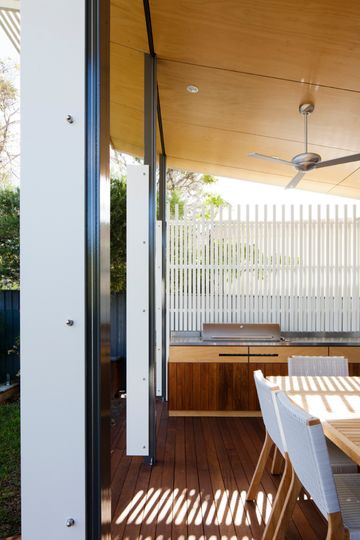
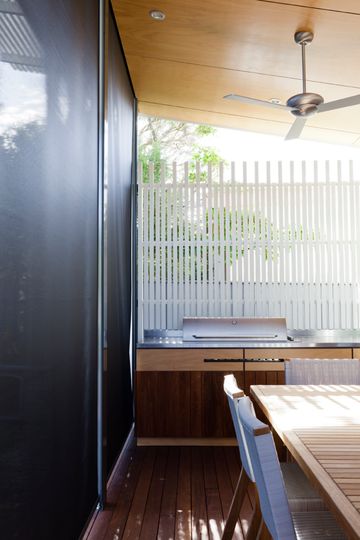
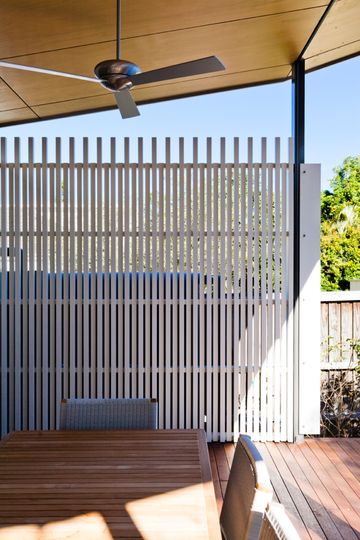
To deal with the difficult west-facing backyard, the architect designed integrated motorised screens which can block out the intense afternoon sun, while still allowing the living areas and deck to feel connected to the garden. The new covered deck area creates a functional outdoor living area which also hides the rear of the home that the owners hated. An outdoor kitchen on the deck maximises its functionality, making it the perfect alfresco dining area, year round.
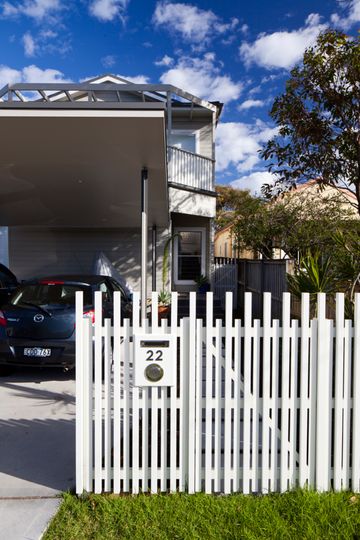
A new carport and fence also update the street appeal of the home.
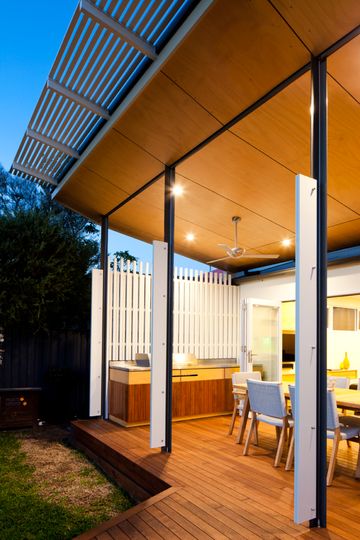
By simply reimagining the layout and adding an incredible rear deck, the architects have transformed the way this home functions. Open up and let me in now feels much larger and draws its owners outdoors to enjoy the backyard to its full potential.
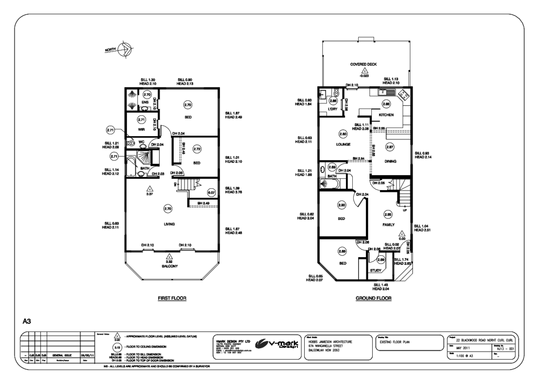
Original Floor Plan
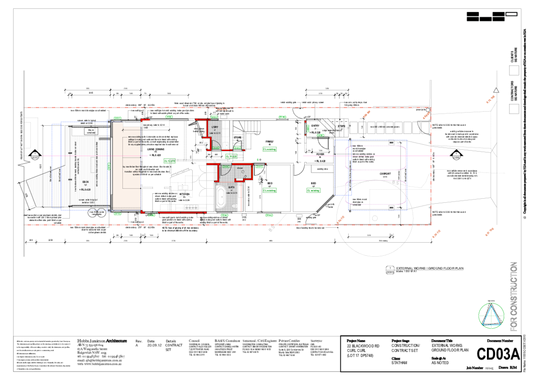
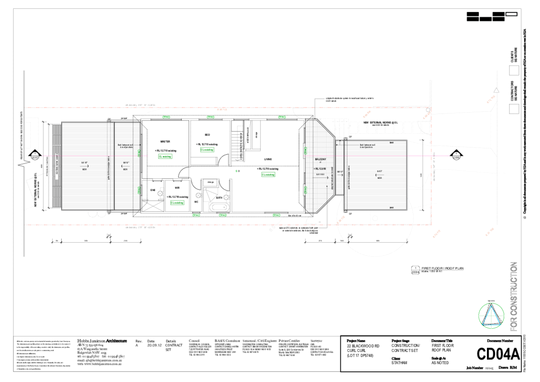
First Floor Plan