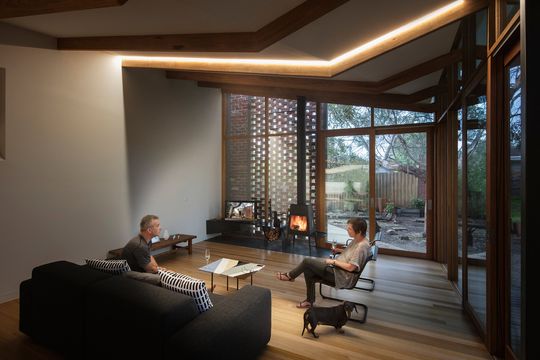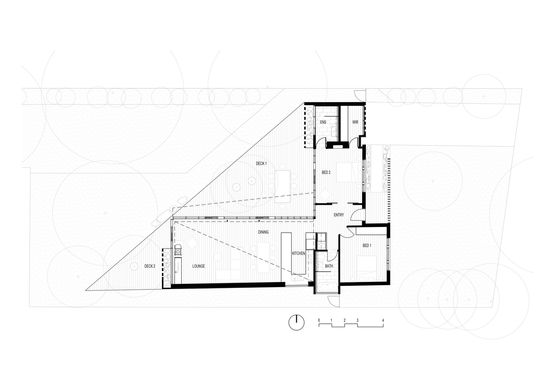Sometimes an old tree in the backyard needs to be sacrificed to make way for your reno ambitions. But at this home in Melbourne's inner-east, the tree, lovingly referred to as 'Old Be-al', was the main priority.
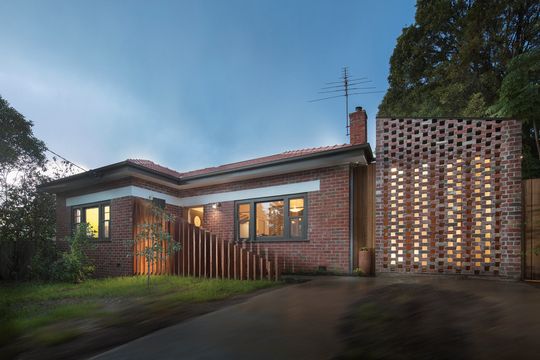
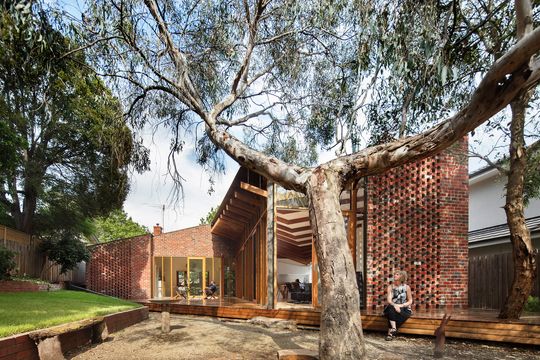
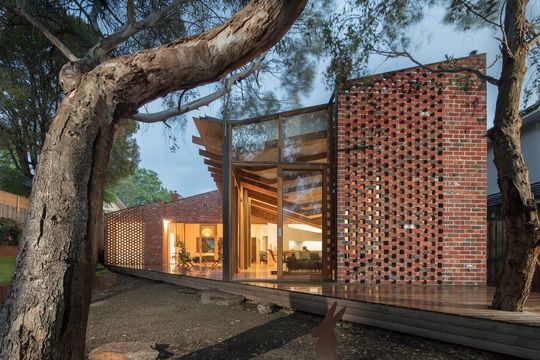
"Underpinning our design notions and considerations for this home were two instinctual ideas" explains FMD Architects, "that of our client's fondness for 'Old Be-al', and our own determined appreciation for the house's original brickwork, something we hoped to celebrate and re-cast within the existing dwelling."
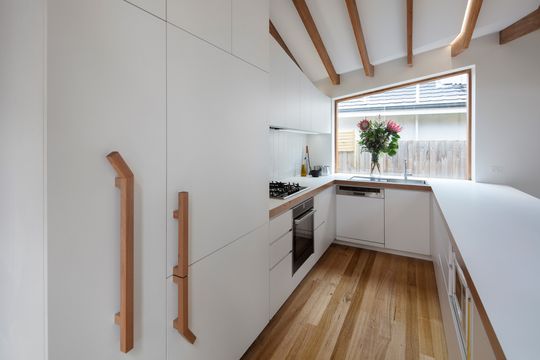
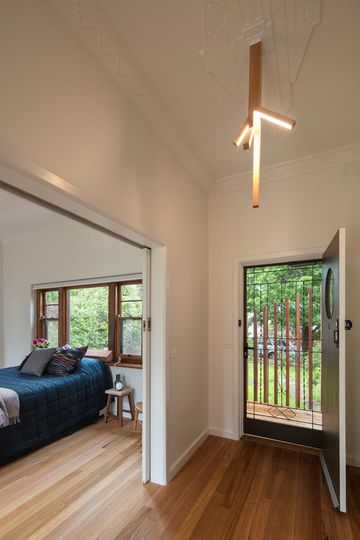
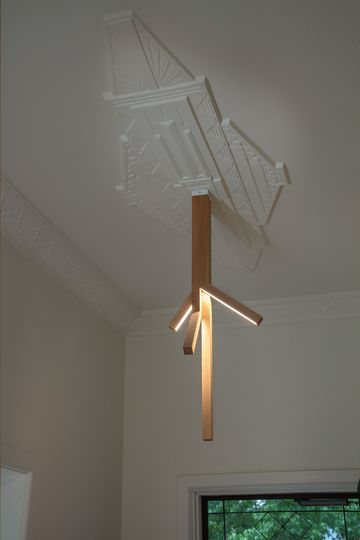
The old, gnarled Mallee river redgum in the backyard has been honoured and referenced in the design of the home. From the moment you enter the home, you're greeted by a custom light fitting that mimics Old Be-al's branches. Handles around the home and custom towel rails are similarly branch-like, bringing the outdoors in.
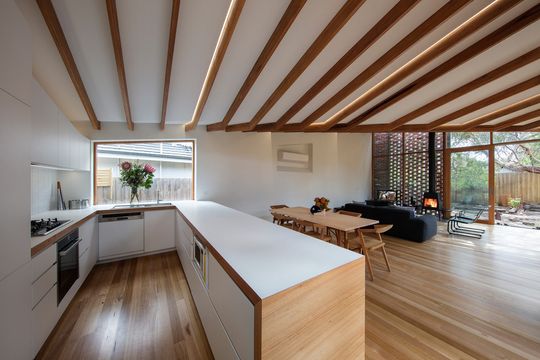
The generous open-plan living area has exposed rafters which match Old Be-al's split trunk. Lighting is cleverly integrated into the rafter, casting a soft, indirect light over the living areas.
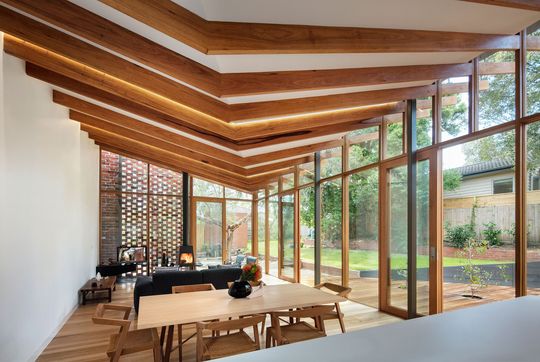
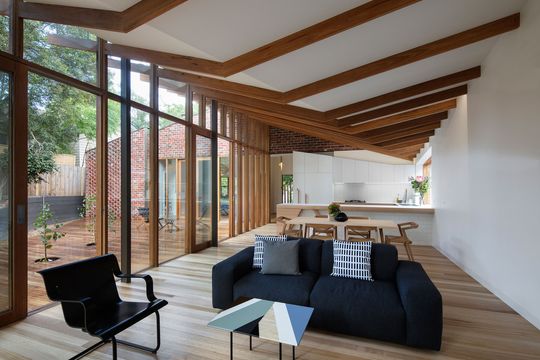
The rhythm of the timber rafters and window mullions creates a forest-like experience in the home, another subtle way to connect indoors and outdoors and celebrate the grand old tree.
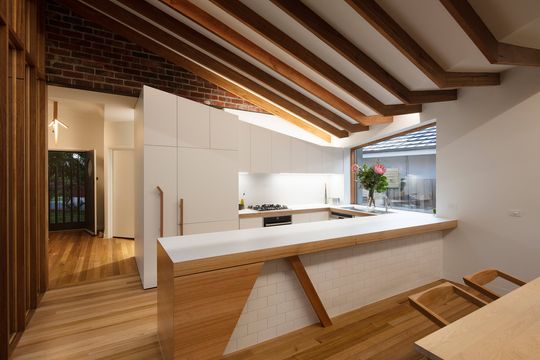
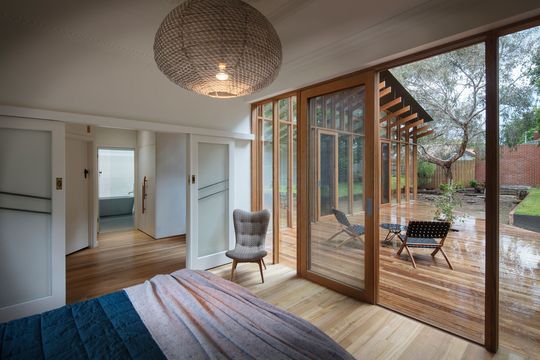
Remarkably, FMD Architects managed to fulfil the client's brief of a two-bedroom, two-bathroom home, while actually reducing the overall footprint of the house. This means extra outdoor space and an enhanced connection to the garden.
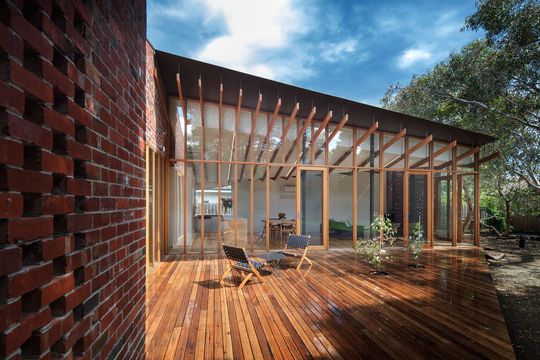
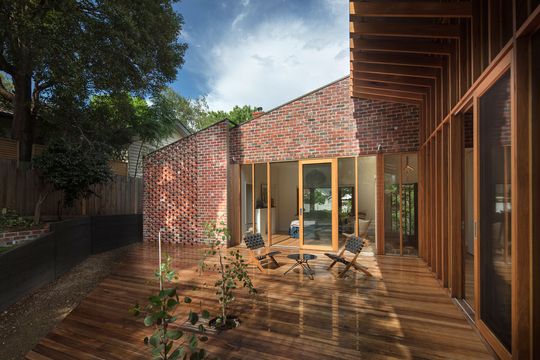
To make the most of that outdoor space, a deck unfolds from the living area under the canopy of the trees.
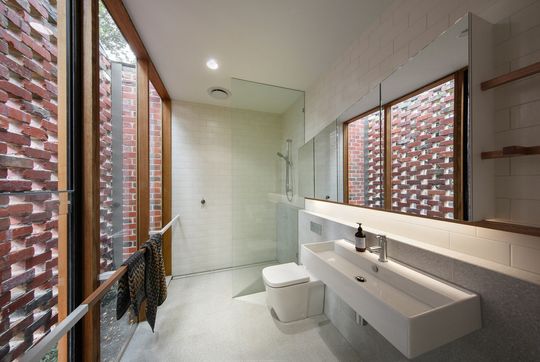
Hit-and-miss brick walls matching the original brickwork help to shade the home from the harsh west sun, while also creating privacy screens for the robe, bathroom and living spaces. "Through offering permeable elements", says the architect, "[the brick screens] enhance appreciation for both the material itself and for the home’s unique personality and heritage."
