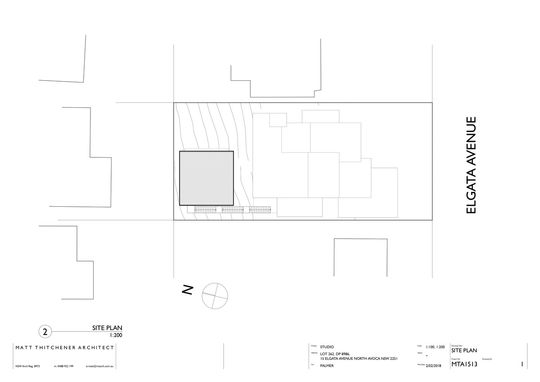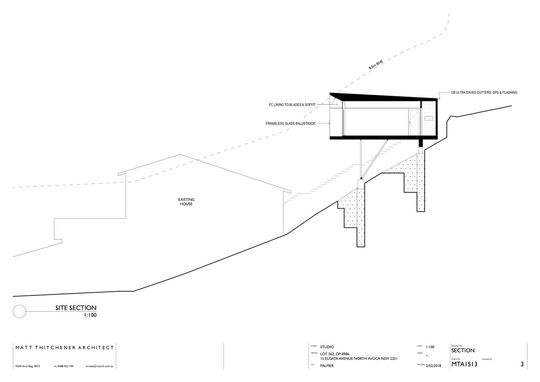With difficult access and unstable terrain, this site in North Avoca on New South Wales' Central Coast, could have been unfeasible. But, thanks to the clever design and engineering of architect, Matt Thitchener, a dramatic (and practical) studio was realised for this young family, taking in spectacular views of the beach.
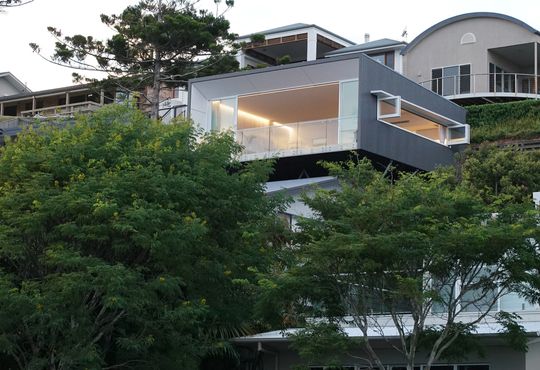
"The clients recently relocated their family from Sydney to North Avoca to escape the increasingly busy inner-western suburbs of Sydney. Both husband and wife have careers in creative fields and primarily work from home", explains Matt, so the studio was designed to complement their lifestyle and create a space separate from the existing house which could be used for work and for meditation and relaxation.
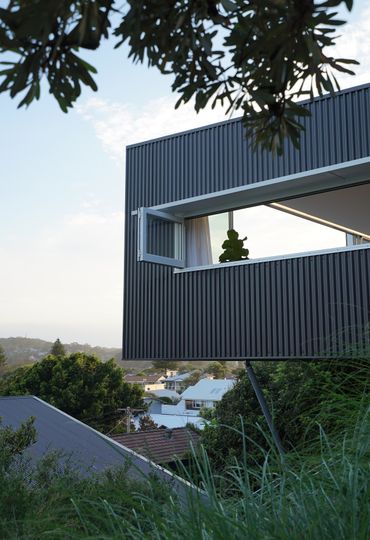
"Positioned behind an existing split-level home, the North Avoca Studio is almost invisible when viewed from the street, receding from visual prominence. Outside the back door of the existing home, the cantilevered structure set upon a double cluster of steel piloti is a moment to behold. The cubic form appears to hover above the steep site and allows the landscape to seamlessly continue underneath, capturing views from under and within the space." - Jurors' Comments – Commendation for Small Project Architecture (Newcastle Architecture Awards 2018)
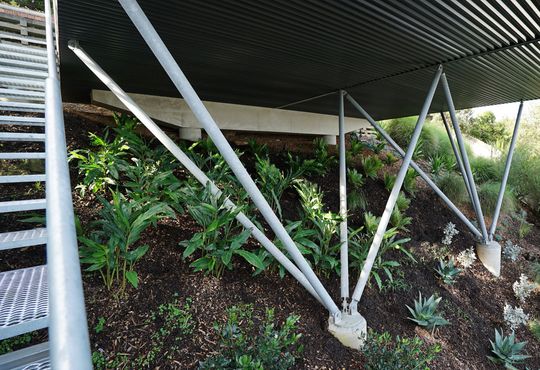
While this structural approach amps up the drama of the studio, it cleverly serves a practical purpose, too. "Difficult geotechnical conditions required substantial footings around 6 metres deep extending into bedrock that had to be excavated by hand", explains Matt, so any measure to reduce the number of these footings is a sensible one. "The site had limited access along the side boundary between the fence and an existing split level home", says Matt, meaning "building materials had to be craned in, so construction procedure and buildability were key considerations in the design."
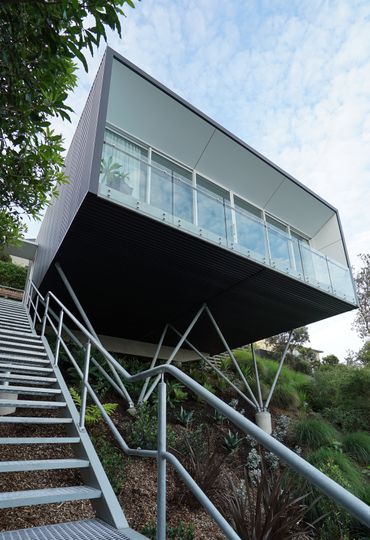
COLORBOND® steel in Monument® wraps around the sides and underside of the studio, exacerbating the sense of a black cube hovering over the landscape.
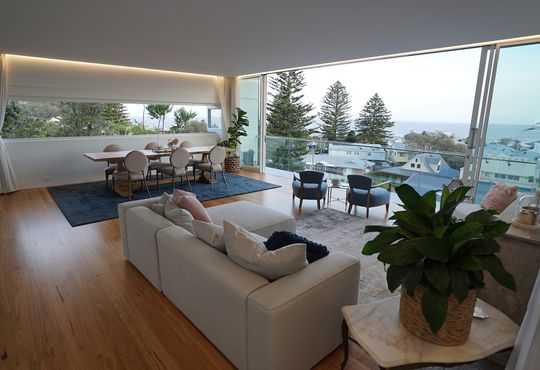
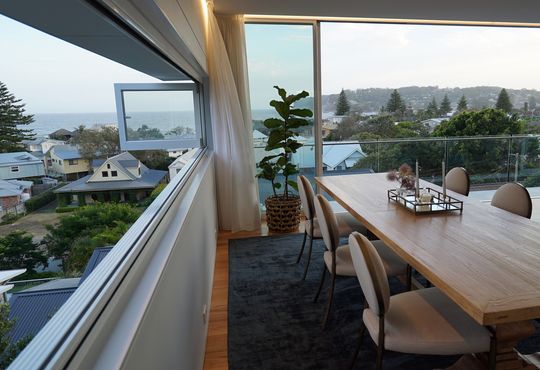
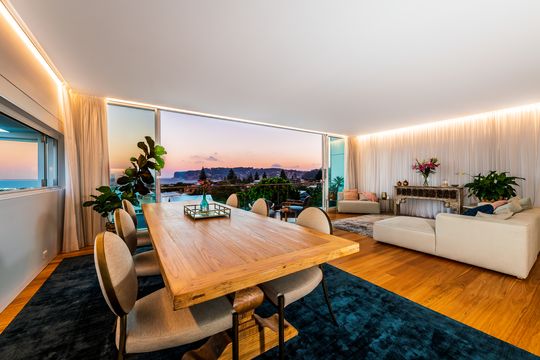
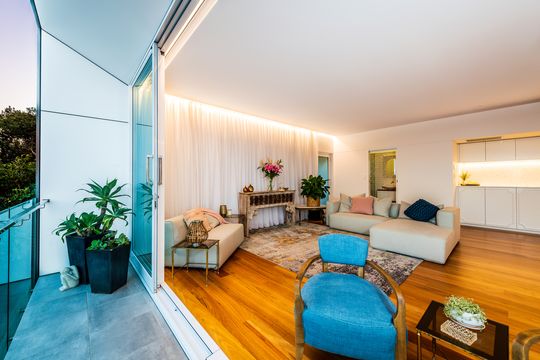
Inside a simple open-plan space focuses attention on that spectacular view, and enables the flexibility for the studio to cater to a number of uses. A white curtain, concealed in a bulkhead wrapping three sides of the space, give the studio an ethereal quality.
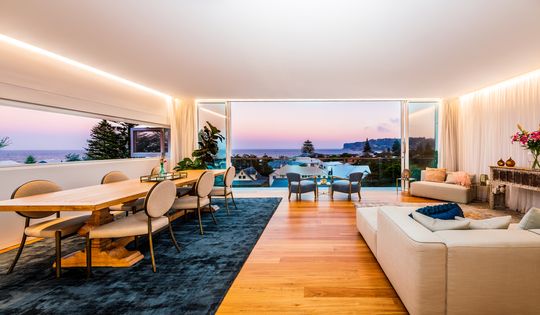
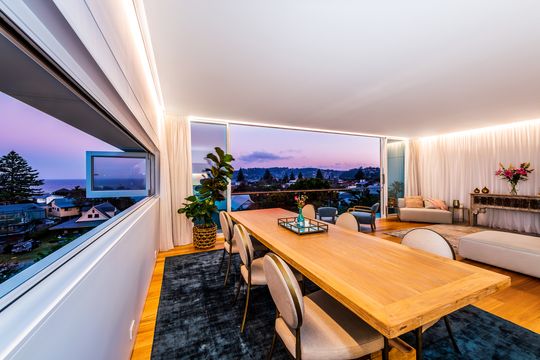
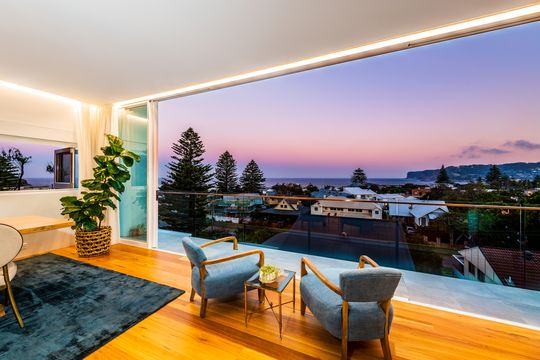
The studio also provided the family with an opportunity to incorporate some sustainability measures into their home. "The entire roof of the studio is covered in solar panels, which generate enough power to comfortably run the main residence with additional power being stored in a domestic battery farm", explains Matt. In addition, "all water from the studio is harvested and used to irrigate the fern garden which has been planted under the structure."
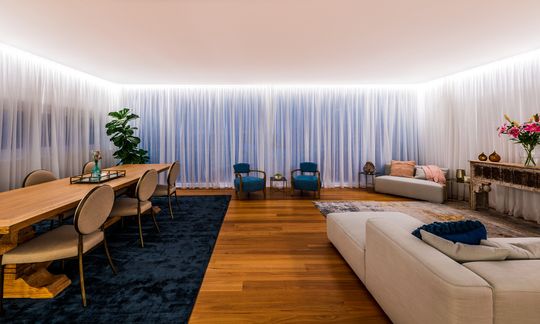
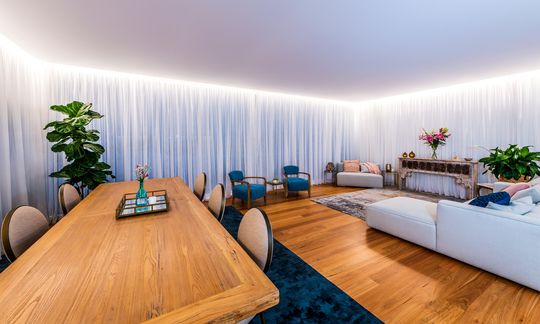
"This studio project is ambitious both in its response to the site and the technical detail required to achieve its vision within tight site constraints." - Jurors' Comments – Commendation for Small Project Architecture (Newcastle Architecture Awards 2018)
