The site of New House by Grant Maggs Architects, located in a Blairgowrie backstreet, offered a smattering of mature tea tree, a comfortable topography, and a short walk to the front beach and shops; the makings for something great!
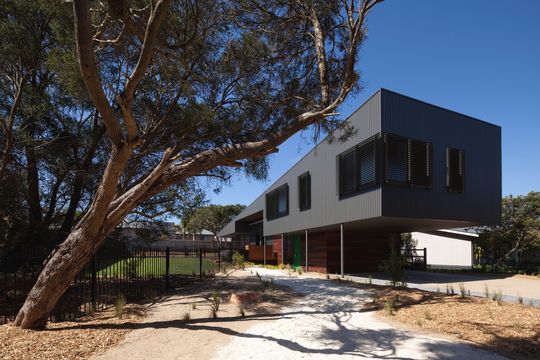
The brief called for a holiday home that was able to accommodate both the clients and their two kids most weekends, whilst also affording sleeping and space for an additional one (and sometimes two) families when required.
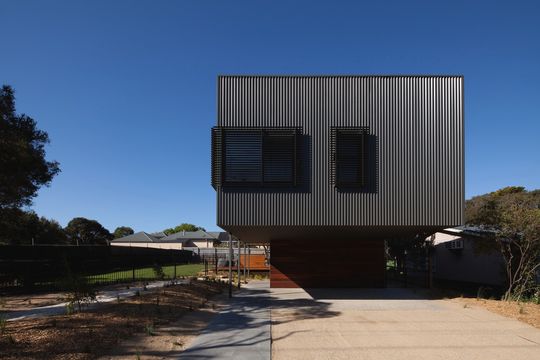
From the outset an efficient floor plan to meet both the internal spatial requirements, along with providing a strong visual and accessible link between internal and external spaces, were primary objectives. And with this, ensuring there was ample outdoor space to enjoy.
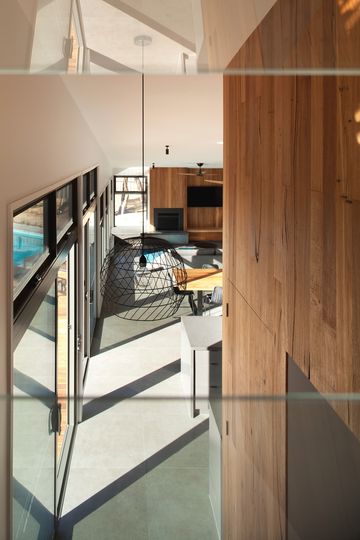
The outcome is a slender, uncomplicated home sited along the South boundary that aims to maximise the North sun to habitable areas, and open the site up from street to rear, merging front and backyards.
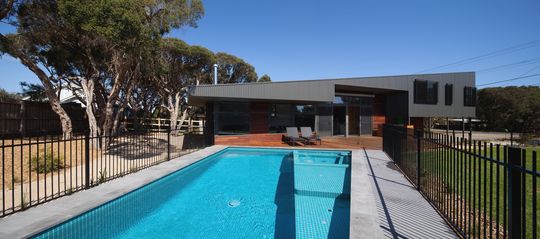
The internal spaces are comfortable, but not oversized, to ensure relaxed, efficient living, that can adapt to the ‘masses’ upon their arrival. Living spaces and the master suite take advantage of the North aspect, views to the outdoor recreation spaces, and across the nearby tree tops. First floor windows to these areas are equipped with operable louvres that allow for filtering of sun, views and privacy.
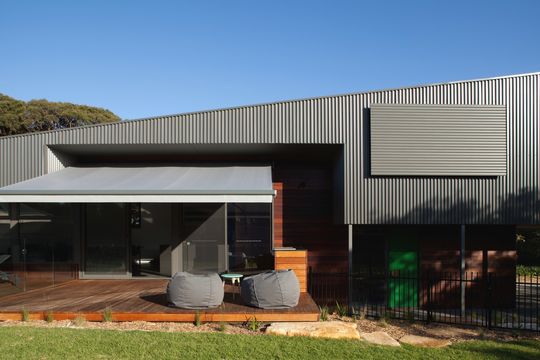
Externally the deck and pool act as direct extensions of the adjacent internal living spaces, and beyond this, the lawn whose layout near reflects the form of the home turned on its side.
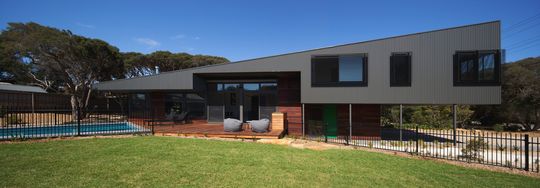
Surrounding these areas the landscaping borrows unashamedly from the nearby coastal dunes. Some elevation has been introduced to levels at the front of the site, with a simple plant palette consisting mostly of young Tea Tree and Tussock Grass surrounding the block which, over time, will expand into the existing Tea Tree groves to become a forest. A ‘secret’ sandy track extends beneath the mature Tea Tree into the site for the return trip from the beach, with fences typically chosen to remain inconspicuous and allow plants to grow through.
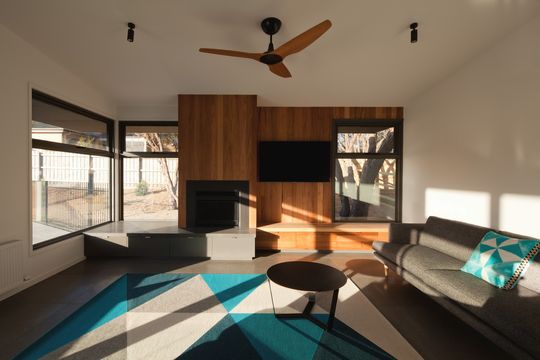
The visual access through the site has so far offered many waves from passers-by stopping to enjoy the areas' most recent interpretation of 'beach-shack'.
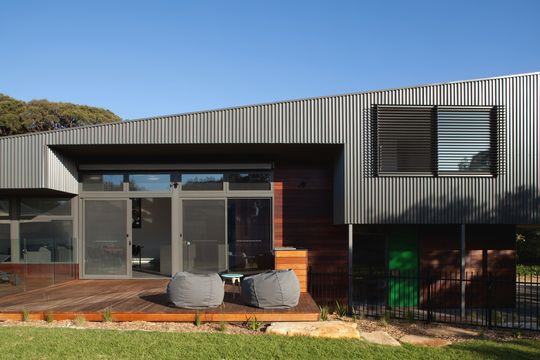
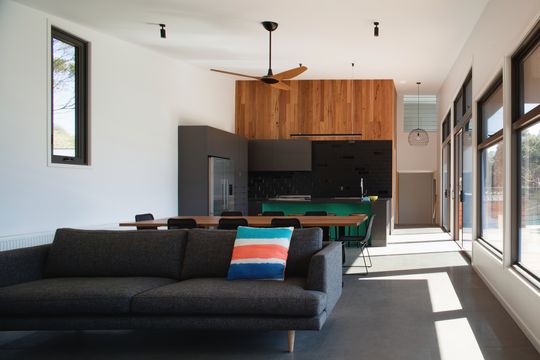
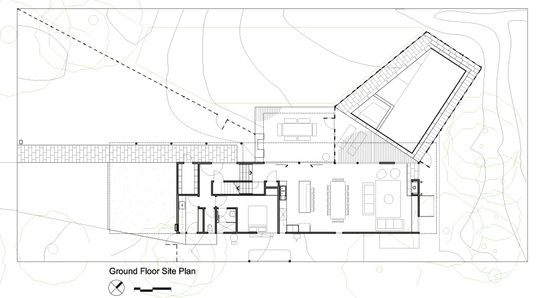


"Since completion our clients and kids have spent near every weekend enjoying their new home-away-from-home, with the only complaint being to have to leave… which is something we’re very proud of!" — Grant Maggs Architects