Affordable and Sustainable
A common conception is that sustainable houses or eco-friendly designs are more expensive than their traditional counterparts. This is no longer true. In the case of passive solar design, it never was true!
Sparks Architects set out to bust this old myth, creating an affordable and sustainable house that will be more comfortable to live in as well as saving money longterm on utilities. It was a challenge, not because sustainable houses are inherently more expensive, but because of the steep sloping site.
The fact that the home is in a stunning natural landscape in the hinterland of Queensland's Sunshine Coast was just a bonus...
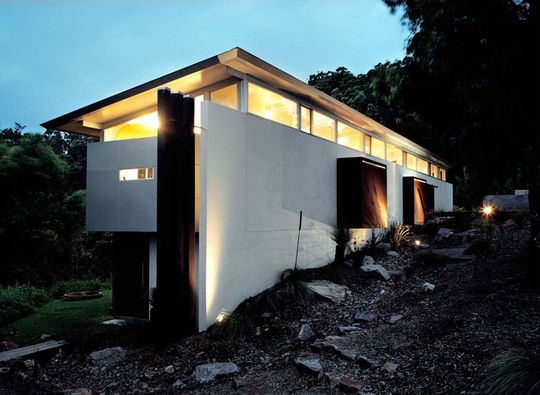
Sustainability Principles
Sparks Architects explain the sustainability principles that keep the home comfortable and low impact:
- ‘Solarspan’ roofing panels were incorporated to eliminated the need for secondary and tertiary roof framing .
- Deep eaves to the north are designed to accommodate winter and summer sun preferences.
- Lightweight removable canvas awnings are also incorporated for summer months.
- Structural glass portholes to the floors of the living area and bathroom allow access to the rainwater tanks. These can be lit up at night with a small reticulation pump providing delicate movements of light to the ceilings.
- The precast concrete rainwater tanks provide thermal massing with the walls of the tank being incorporated into the studio, ensuite and cellar spaces to the lower floor.
- A fourth precast tank is utilised as ‘plunge pool’.
- The underside of modules' floor framing is sheeted with ‘Air-cell’ thermal insulation .
- The southern wall of the building consists of ‘ExinTex’ board over the framed insulated walls of the module. This aligns with the block wall of the lower level allowing for a continuous face of concrete render to unify the prefabricated and site built elements of the building .
- An array of photovoltaic panels will be positioned on the carport roof to service the buildings energy requirements.
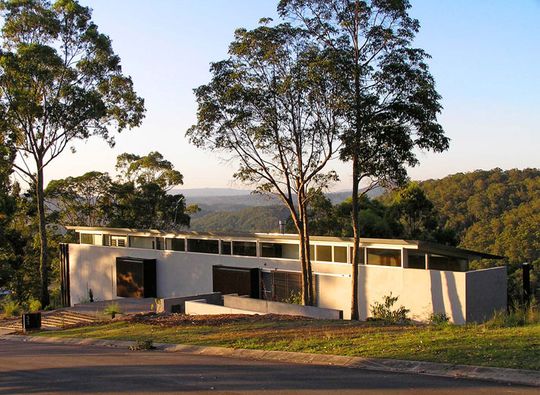
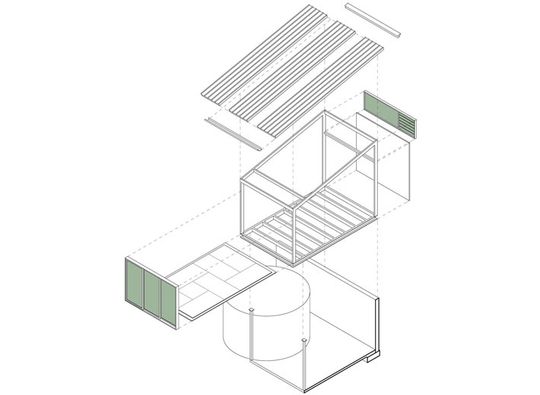
Affordable Modular Design
To maximize affordability, the house is constructed from 9 prefabricated modules. These modules could then be placed in a linear plan above the slope of the land. The modules rest on steel columns on the north and a masonry wall to the south. Prefabricating the modules of the home reduced material and labor costs and made construction on the difficult site simpler.
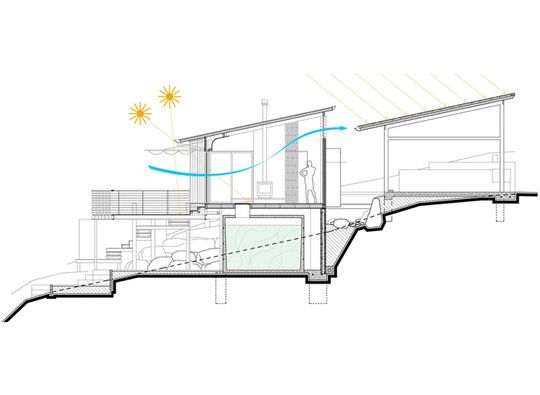
Passive Design
Passive design means using the sun and breezes to help heat and cool the home. The long length of this home is oriented north-south, with large windows facing north -- the perfect orientation for houses in the southern hemisphere. As the diagram shows, winter sun (which is lower in the sky) can shine deep into the house, warming it during the day. Awnings block the higher summer sun, keeping the house cooler when it needs to be.
Cross-ventilation is another important aspect of passive design. Cross-ventilation keeps the house cool -- especially in sub-tropical Queensland. This house creates a stack effect which draws hot air out of the house, replaced by cooler fresh air.
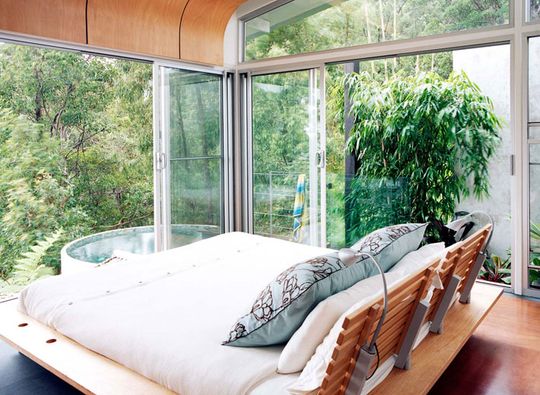
Surrounded by Nature
The natural setting of this house is incredible. The architects have taken full advantage of the view by incorporating full-height glass windows. The rooms aren't very big, but they feel much more spacious because the glass expands the room. You don't need a lot of space when you are surrounded by so much untouched beauty.
The whole house is just one room deep, so every room has access to north light and that spectacular view!
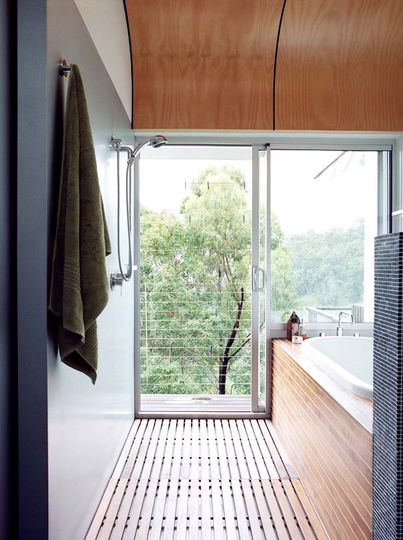
Bathroom with a View
Even the bathroom enjoys stunning views of the landscape. There are no peeping neighbors to worry about here!
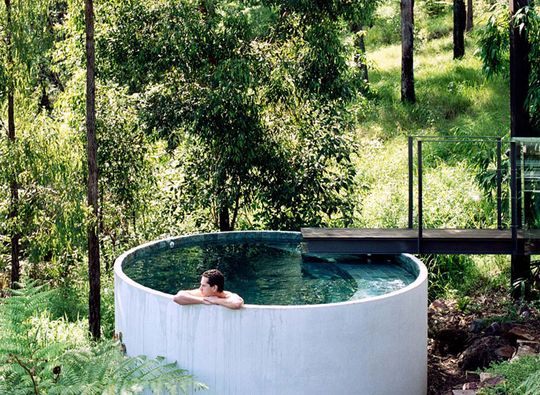
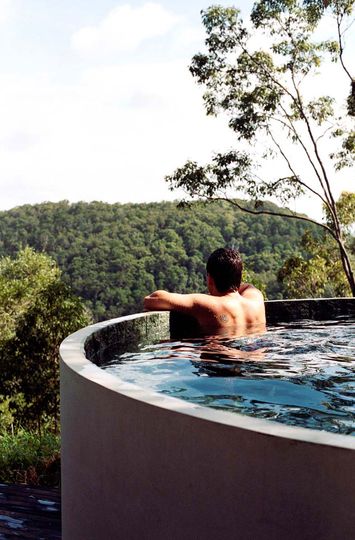
Water Tank Swimming Pool
A low-budget plunge pool was created from a concrete watertank. It has commanding 180 degree views of the valley below and is a beautiful place to unwind at the end on a stuffy Queensland day. Talk about creative solutions!
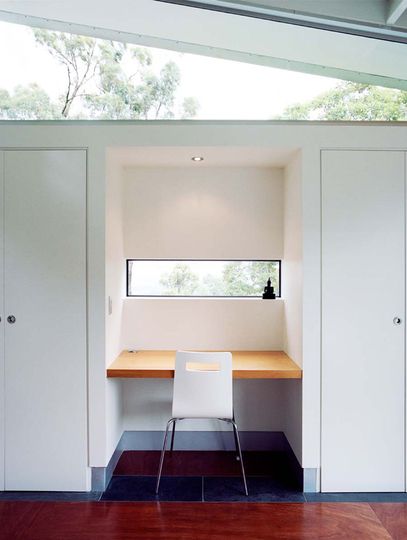
Study Nook
A study nook is one of the bedroom is carved out of the space between two wardrobes. A small slit window provides views of the treetops. Above, the angled clerestory window takes advantage of the raked ceiling to let in some light and capture views of the sky. The ceiling feels like it's floating.
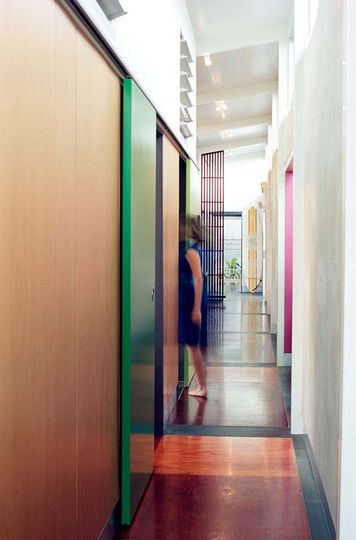
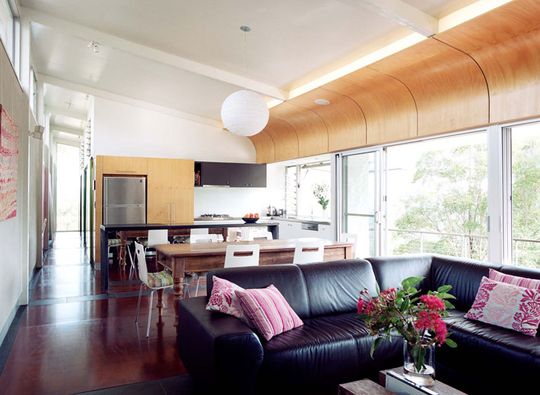
Corner Courtyard
A corner courtyard is connected to the L-shaped living area. Sliding glass doors seamlessly connect the spaces to the outdoors.
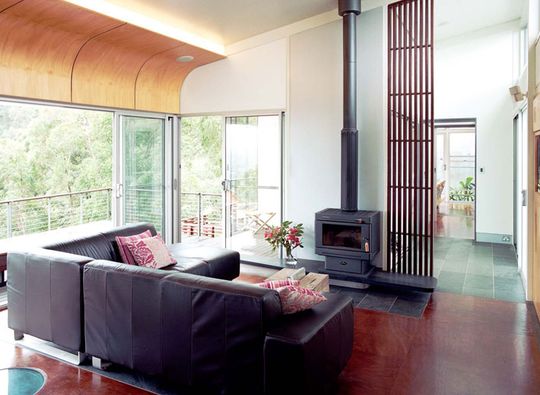
plywood Curve
Like an oversized cornice, a curved plywood bulkhead runs the length of the house. It serves a number of purposes -- concealing electrical wiring and services, acting as a pelmet for blinds and has fluorescent lighting integrated to provide indirect light for the house.
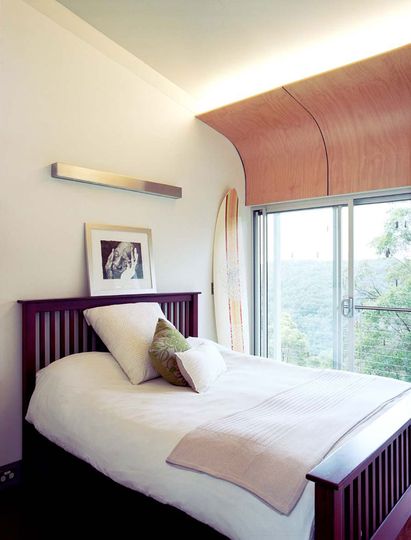
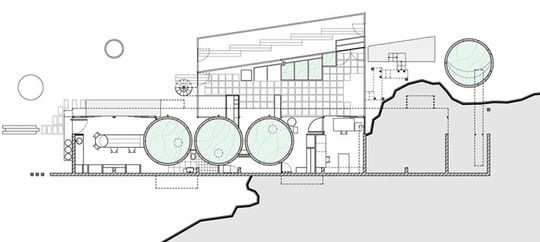
Underneath the House
Taking full advantage of the slope, Spark Architects have packed in three precast concrete water tanks, a studio and a cellar space! The thermal mass of the tanks is used to cool the house, cellar and studio.
The studio is a space away from the home for work -- even if it is just downstairs, it feels a world away.
It's like they've fitted a whole other space in the 'found' space under the home.
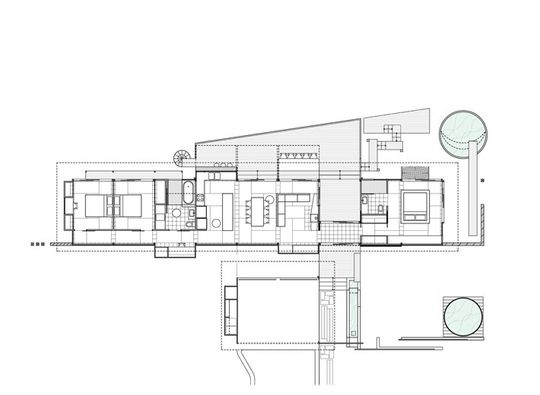
Small Footprint
"The building is compact with a small footprint yet can cater for a full sized family and work from home situations, addressing both environmental and social sustainability issues." -- Sparks Architects
Sustainable House Without the Cost
When you're surrounded by nature this beautiful, the idea of sustainability -- protecting the environment for future generations -- becomes even more paramount.
Mount Ninderry House demonstrates that simple considerations -- orientation, cross-ventilation, good insulation, material selection and thermal mass -- can create a comfortable and sustainable home without the extra cost.
What bright sparks!