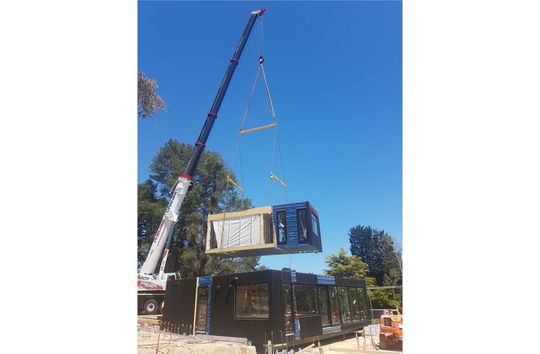Built to Passive House standards, this home has exceptional energy-efficiency performance for comfortable living year-round. Being a modular home, built off-site, was one way to ensure the incredibly high standards were achieved within the required time, cost and quality targets...
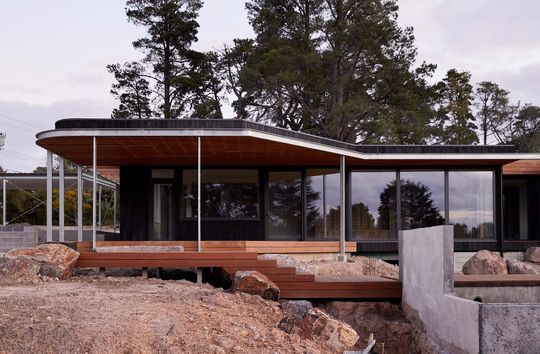
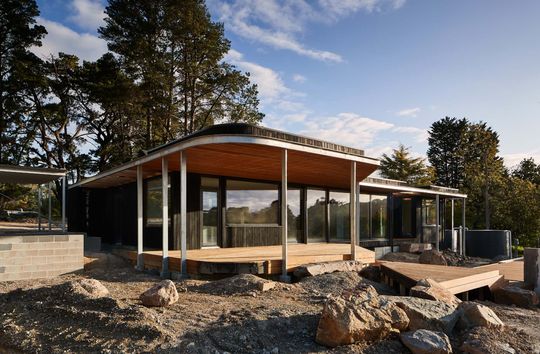
"Indoor health and exceptional energy-efficiency are front and centre in this four-bedroom home in Melbourne", explains ARKit designed to Passive House standards. The Passive House standard stipulates very high energy-efficiency and airtightness so little to no additional heating is required other than that provided by natural sunlight and the occupants' own heat.
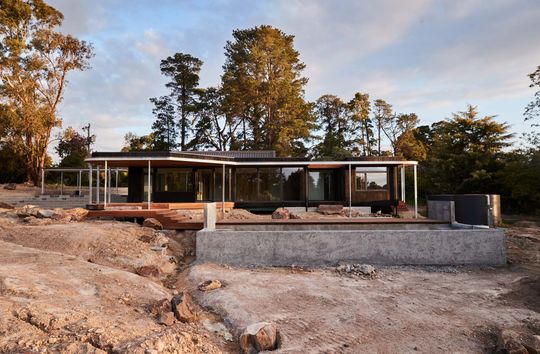
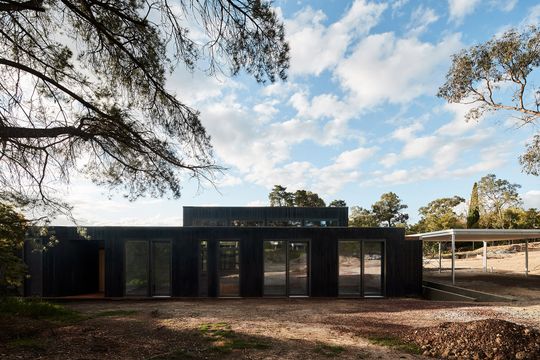
The low-lying building hugs the landscape and opens up to what will be a lanscaped garden and pool. Curved timber screens will soften the corners of the home, and the black timber cladding is achieved through a process called Shou Sugi Ban which involved charring timber to create a natural weather protection and a rich black colour that helps the home blend into the landscape.
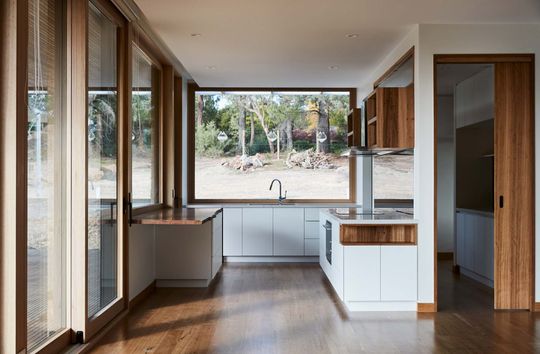
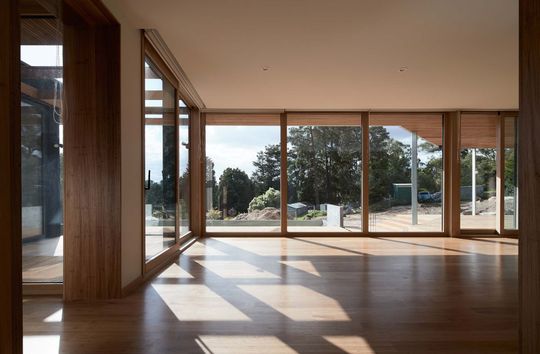
"The home is one of Australia’s first modular-built Passive Houses, this standard ensures optimum indoor air quality and thermal comfort all year round with minimal energy consumption.
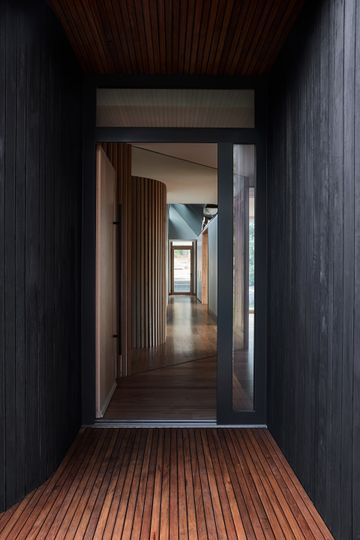
A long, 10-metre clerestory window grabs natural light and glimpses of the tree canopy, thanks to a mirrored ceiling, projecting greenery into the central corridor. Meanwhile, the main living area opens onto a large deck overlooking the garden and vista towards the north.
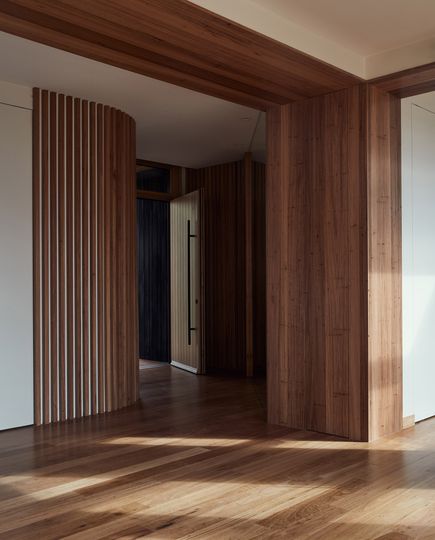
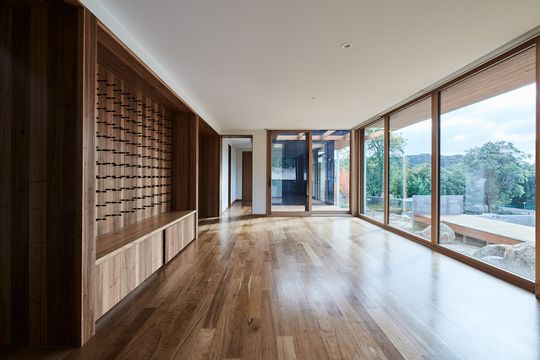
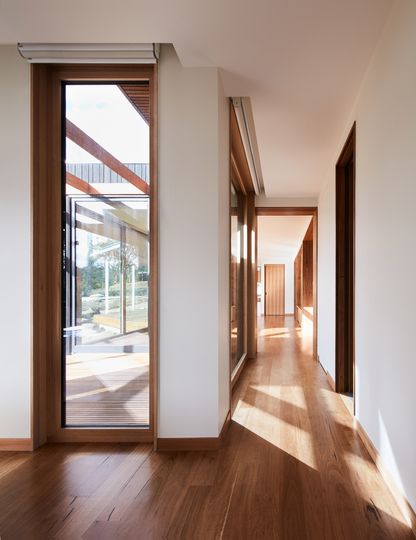
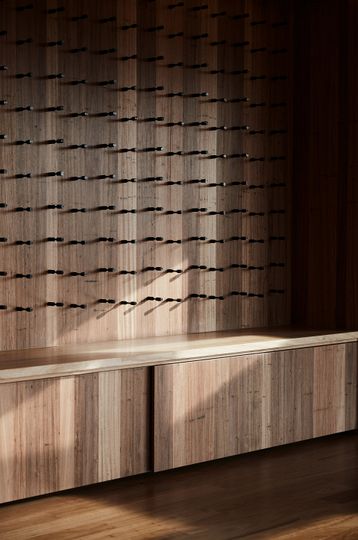
To achieve the high energy-efficiency standards, windows that are triple-glazed and airtight with a U-value of less than 1.
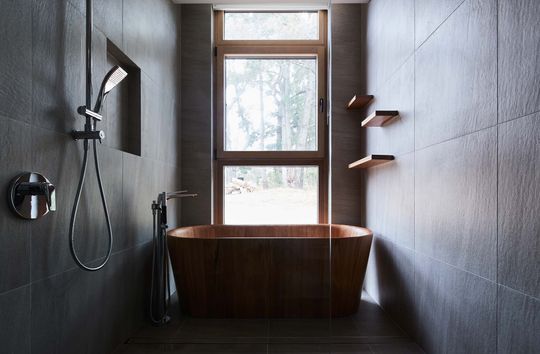
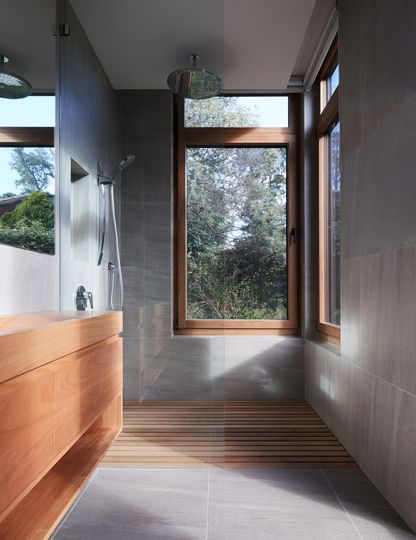
"The home acts as a sanctuary for the family. Designed to provide a strong connection to nature", explains the architect. With the high energy efficiency and nature-embracing design, the home is sure to be a comfortable and healthy place to enjoy year-round.
