A 1:1 Model
At first glance it looks like a typical Victorian-era worker's cottage. It's only on closer inspection you realize: there's a timber box poking out from the roof, half the verandah is missing and those modern looking doors and windows!
As it turns out, this quaint Victorian facade is actually more like a set piece. It's a faux facade -- appropriate given the clients Richard and Joan are a set designer and a teacher respectively. And that trick of the facade is not the last allusion to the theatre this home has to show off...
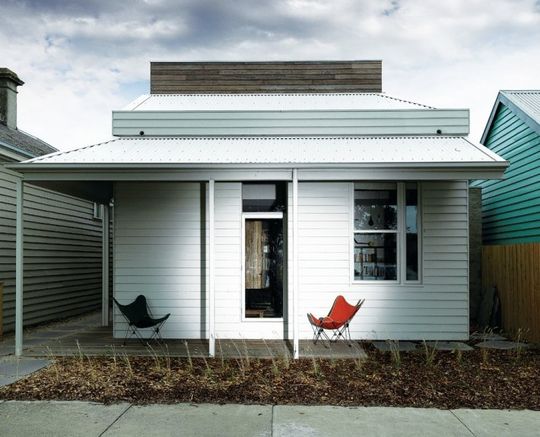
Convincing Imitation
The Victorian-era ‘set’ is convincing at first glance, but subtle clues hint that all is not as it seems.
The original house on the site was an ’80s brick veneer. To replace that house, council required a Victorian-style facade in keeping with the rest of the neighborhood. And so we have Breathe Architects’ Model House, a 1:1 model of a Victorian-era house.
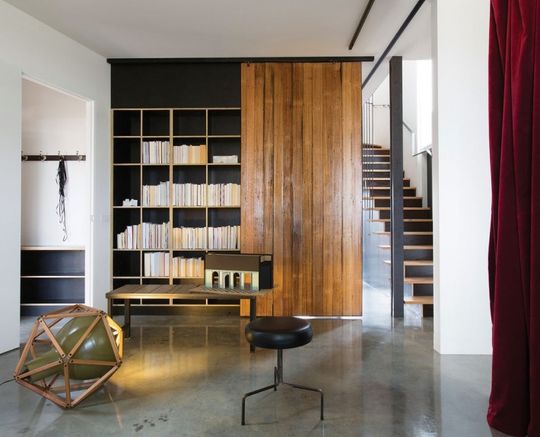
Back Stage
Once you enter the home you quickly realize it was all a convincing illusion...
Behind the set, the home takes on a much more industrial edge: concrete floors, steel and plywood dominate. It’s clear that the inside of the home is more like being back stage. Recycled timber and a rich velvet curtain (yet another allusion to the theatre) take the edge off the home’s stark materials.
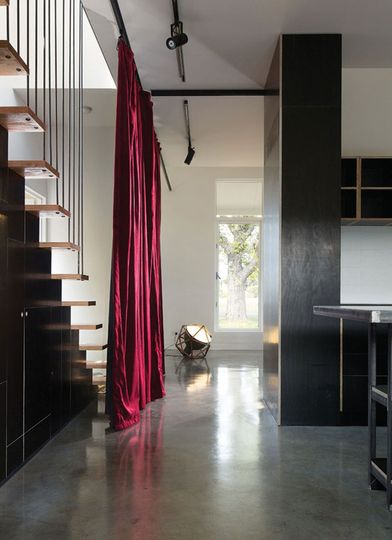
Behind the Curtain
The red velvet curtain does more than allude to the owners’ passion for theatre and set design.
- It visually injects some warmth and color into the gray palette
- Dampens the acoustics
- Separates the lounge area from the open-plan living space when necessary
- Allows the owners to thermally separate the upstairs and downstairs, keeping heat where it needs to be.
Now that’s a clever curtain!
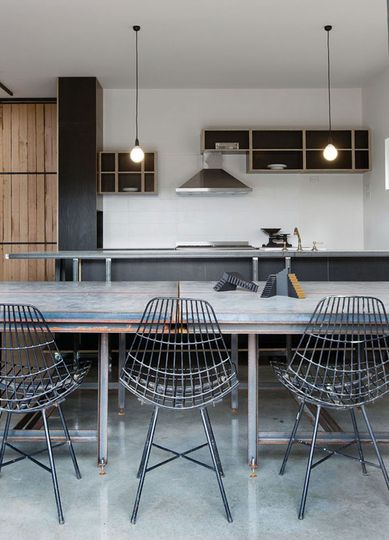
Industrial Palette
Raw steel, exposed concrete, recycled timber and fibre cement sheet make up the material palette -- it's raw and industrial. It also has an imperfect nature -- specks of rust on the bespoke dining table, dents and bumps on the recycled timber all lend a sense of history to the space. As Joan puts it, "this level of imperfection means she and Richard can live well in the house without worrying if a glass or two of red wine gets spilled every now and then."
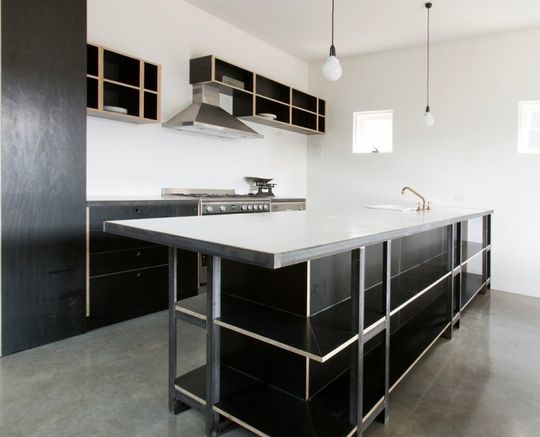
Black Kitchen
Stained plywood is used to create this black kitchen. A fibre cement bench top with steel and open shelving was specially designed to complete the look. This use of hard-wearing, but easily replaceable materials means the kitchen will last for a long time.
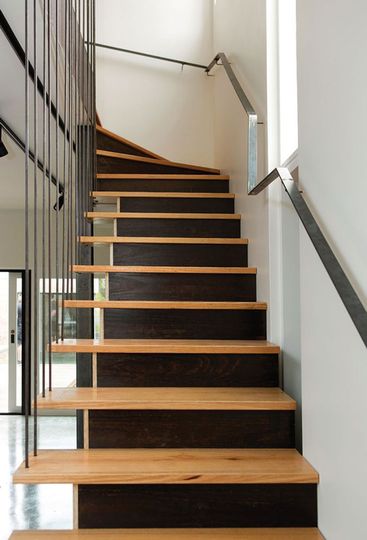
Sustainably Minded
Breathe Architects haven't forgotten their typical emphasis on sustainability. They've concentrate on passive design techniques, rather than relying on gadgets to control the environment.
In this case, plenty of shaded north facing windows let the sunlight in during winter so those concrete floors can heat up, while blocking it out in winter. Openable double-glazed windows let breezes through in summer and lock the warmth in during winter. All this minimizes electricity use for heating and cooling -- particularly important given Australia's reliance on carbon-heavy coal for electricity generation.
Breathe have also minimized embodied energy in the house by using recycled, salvaged or sustainably sourced materials where possible.
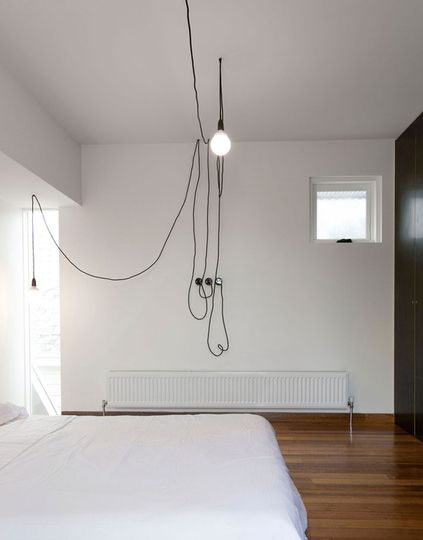
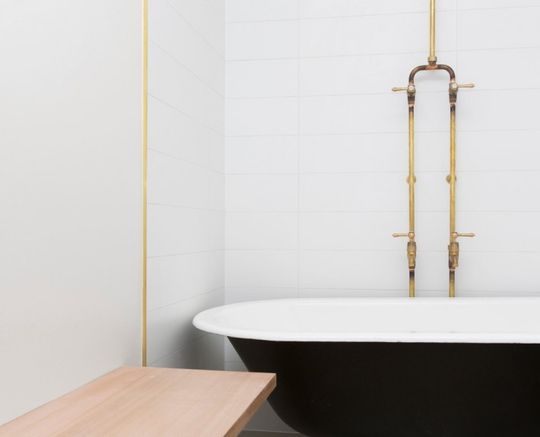
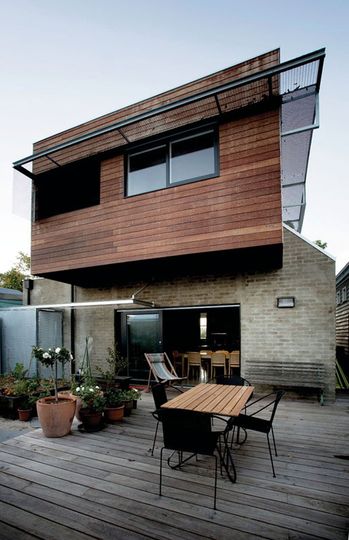
Model House
This home is a perfect fit for its owners. Built to show off their unique interests and skills, the house is dramatic, yet welcoming.
Model House puts on one hell of a good show.