The word 'sustainable' gets thrown around a lot. In reality, it's very difficult to be truly sustainable when building or renovating. But, with a mindful approach, we can design the home for low-energy living, reduce the need for new materials during the building process and create a comfortable and character-filled home in the process. In this renovation of Melbourne Vernacular, a hundred-year-old worker’s cottage in Yarraville, the owners were hands-on in their commitment to reduce, reuse and recycle...
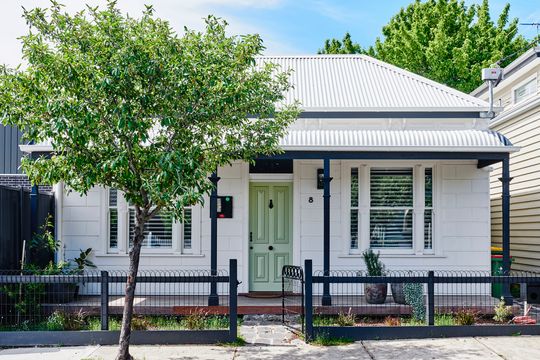
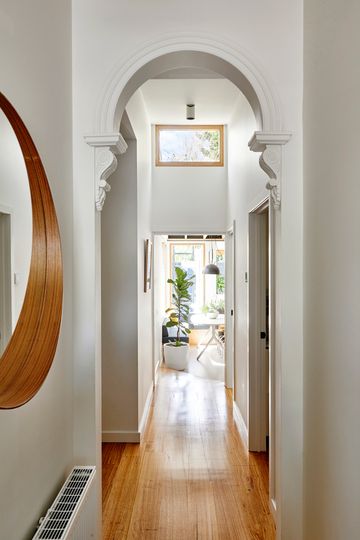
"We were fortunate to be engaged by clients who aspired to leave as small a carbon footprint to their new home as possible," explains Altereco Design. "The clients took a mindful approach not only to the design of the building but to the building process itself, requesting to keep as much of the original structure as was feasibly possible."
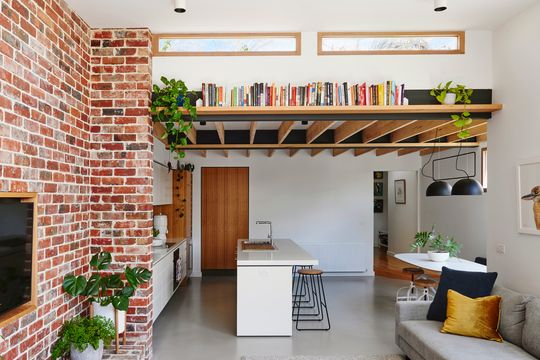
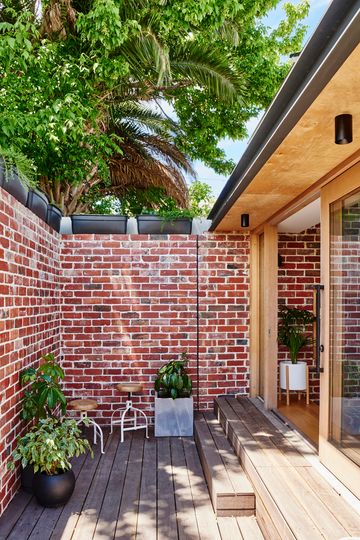
The owners of Melbourne Vernacular painstakingly demolished the dilapidated parts of their home, preserving materials for reuse wherever they could. The original red brick pavers in the backyard, for example, were reused as a new internal and external brick wall, while the original bluestone foundations and timber stumps were reused as pavers around the home. Internally, the old timber rafters were reused and 120-year-old framing retained.
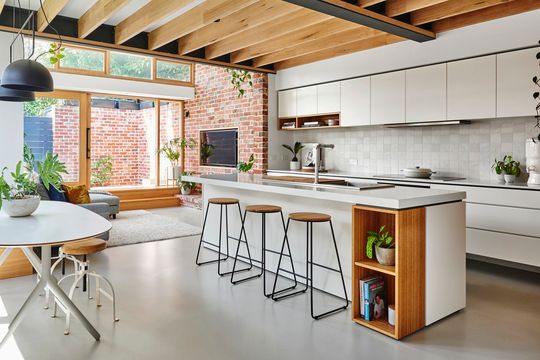
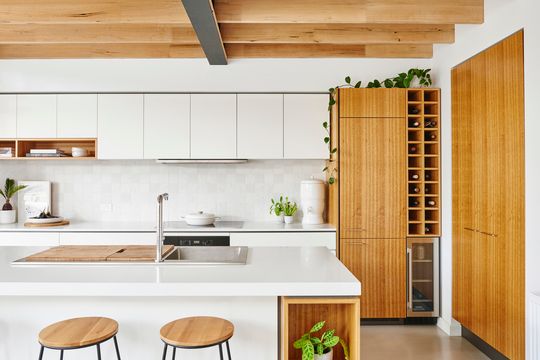
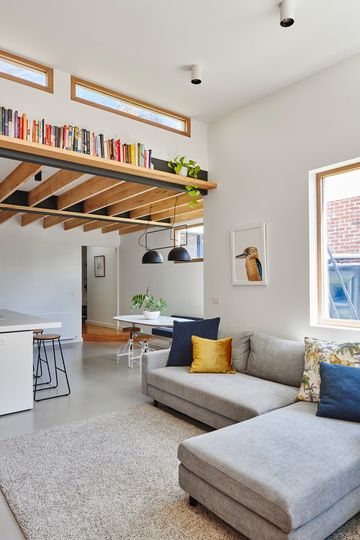
Careful attention was paid to the credentials of new materials brought in as well. For example, the kitchen bench uses reconstituted stone by Consentino which is made of up to 80% recycled content with a low VOC finish. Even the carpet, from Shaw Group, is recycled with cradle-to-cradle certification.
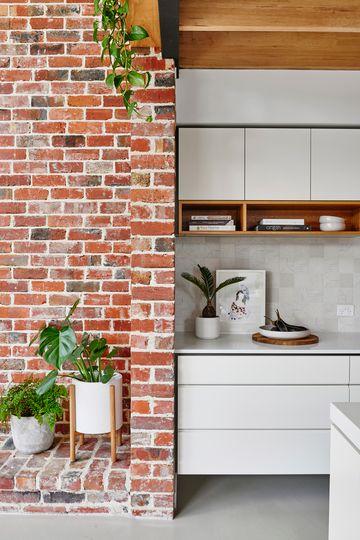
But Altereco and the owners didn't stop at reusing old materials and using more environmentally-conscious new materials. The home is designed to reduce the amount of energy it requires in the long-term, too. In fact, the home is designed to run exclusively on electricity. It used to be recommended to use gas for hot water and cooking as it was more efficient, but natural gas is still a fossil fuel and advances in induction cooking and heat-pump technology mean it now makes more sense to go electric (plus the solar panels on the roof are put to better use).
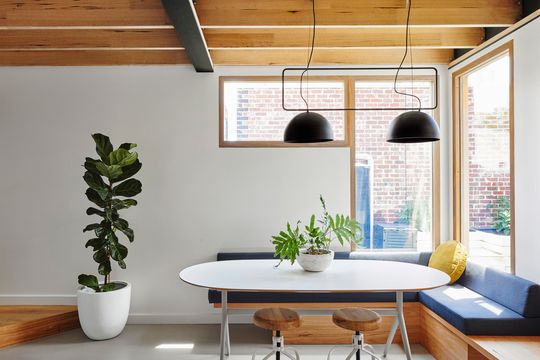
The home is passively designed to reduce the amount of energy that goes into heating and cooling. North-facing windows and the thermal mass provided by the recycled brick wall and concrete floors uses the sun's energy to store warmth in winter. This is supplemented by a heat-pump operated hydronic heating system.
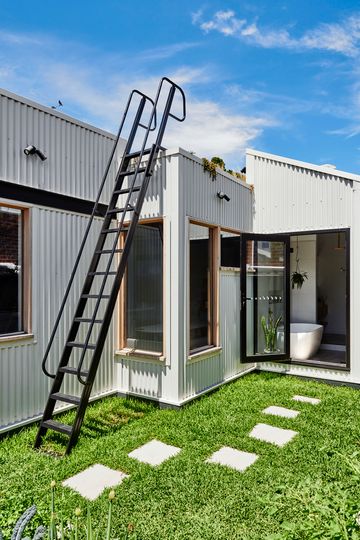
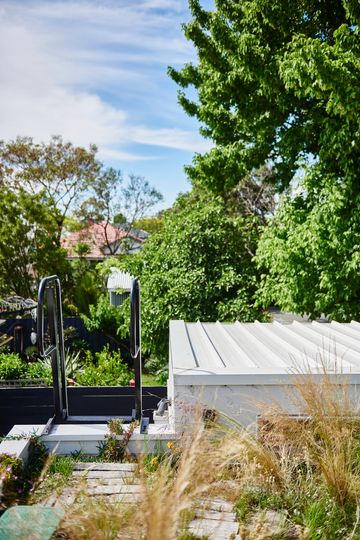
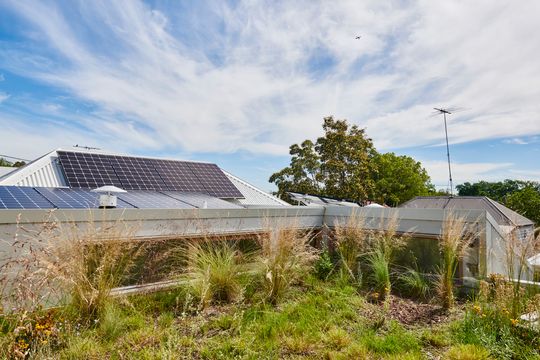
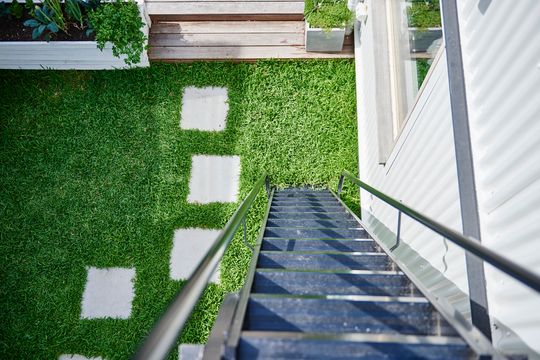
In summer the home is kept cool by an insulating green roof over the kitchen and living area, plus good cross-ventilation and high-level windows to efficiently purge hot air. Light COLORBOND® steel in Surfmist® is used on the roof and side walls to reduce unwanted heat gain in summer.
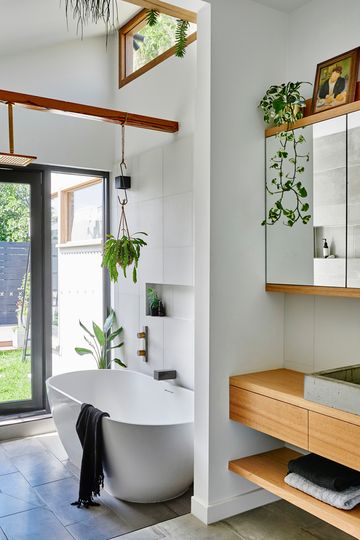
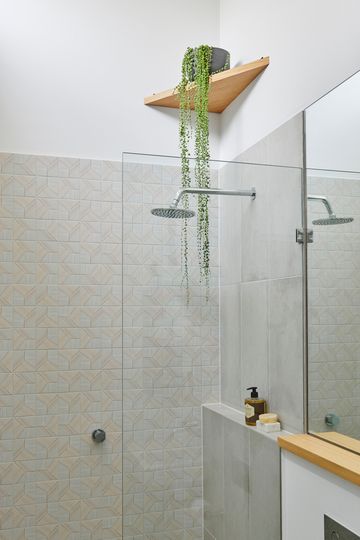
"This industrious approach to build and design reduces associated wasted energy (often synonymous with demolishing the old and building something shiny, modern and new), all the while successfully preserving and celebrating the certain charm that comes with a house of this era." - Altereco Design
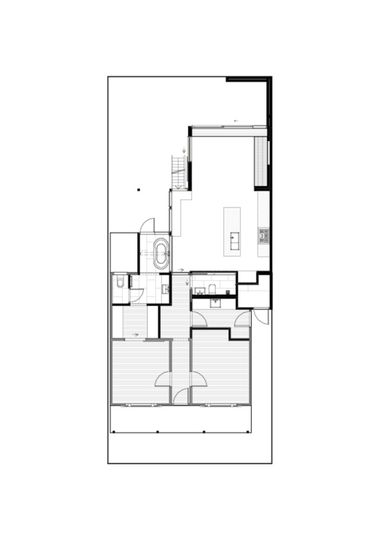
So while many people will claim to be sustainable, the owners of this home have gone above and beyond to ensure their home is low-impact now and in the future.