The Board-Walk housing estate on the Sunshine Coast is home to project homes, many with a touch of beach aesthetic: timber battens and whitewashed walls. Mount Coolum looms in the distance, ancient and majestic. This new home, Mass and Void stands out in the estate. Not because it's ostentatious; the exact opposite. It stands out thanks to its refined approach to materials, its focus on natural light and breezes and a subtle nod to the form of Mount Coolum...
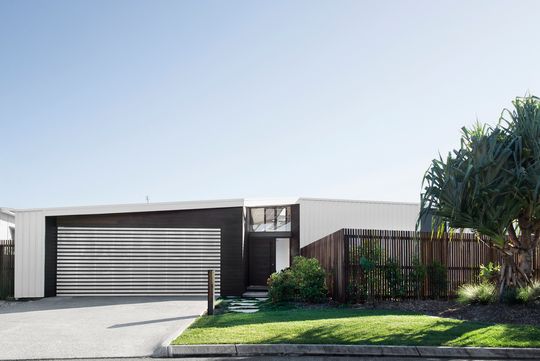
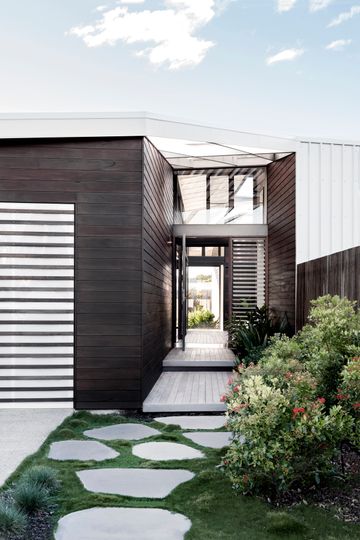
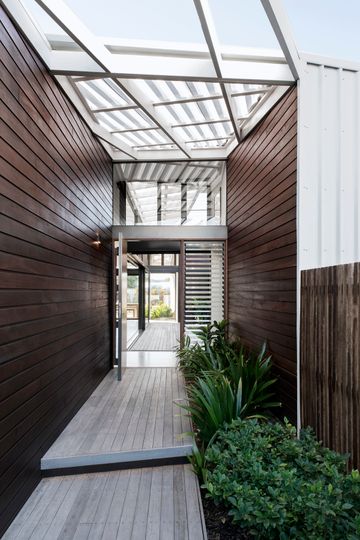
A relatively large block allowed Sparks Architects to explore a courtyard design which would maximise sunlight and breezes and give every room the opportunity to open onto the shared outdoor space. Three wings, the bedrooms, main bedroom suite and living areas each take a side of the u-shaped plan and open onto the central lawn. The courtyard design also offers privacy from double-storey neighbours, creating a sunny, green slice of outdoor space shielded from both the road and neighbouring properties.
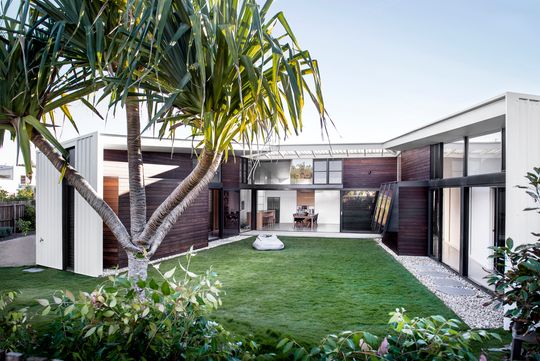
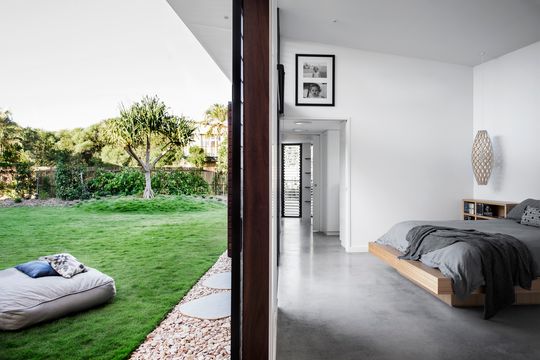
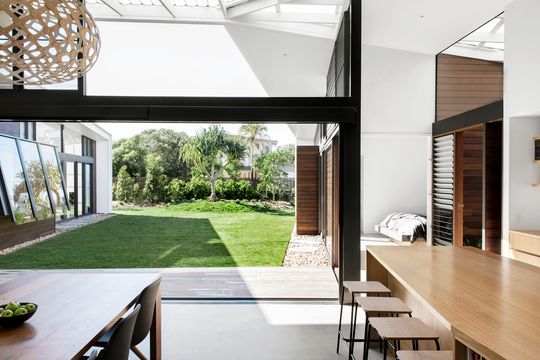
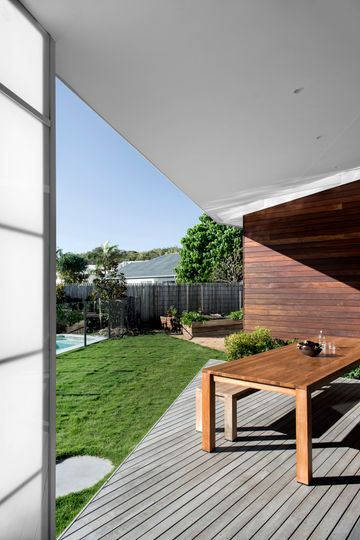
Initially, the architect explored a more conventional, rectilinear courtyard plan, but the slightly angled design they ultimately went with offered more access to natural light and a sense of spaciousness in the courtyard.
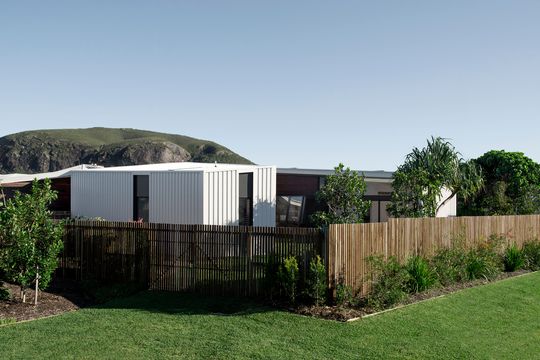
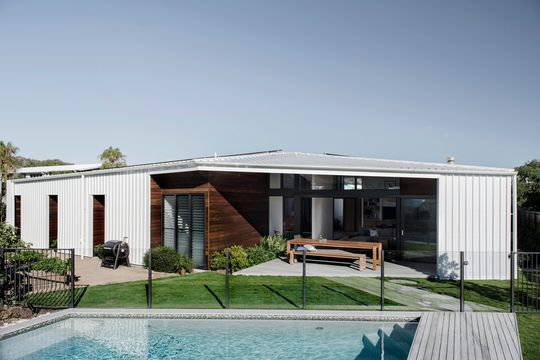
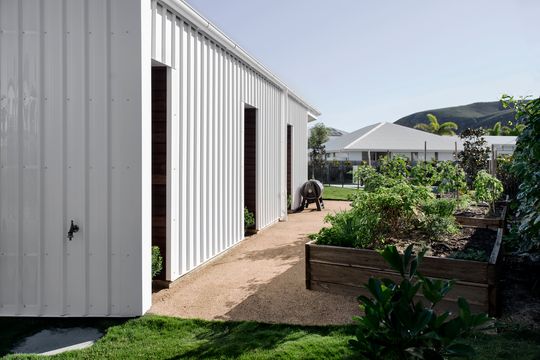
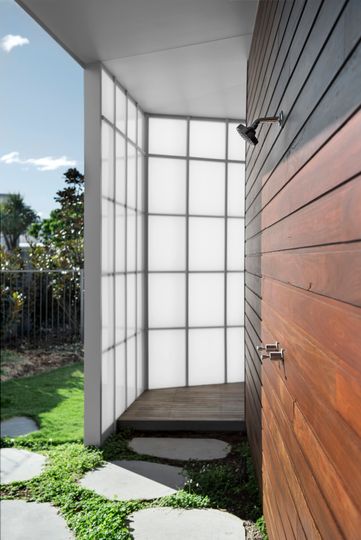
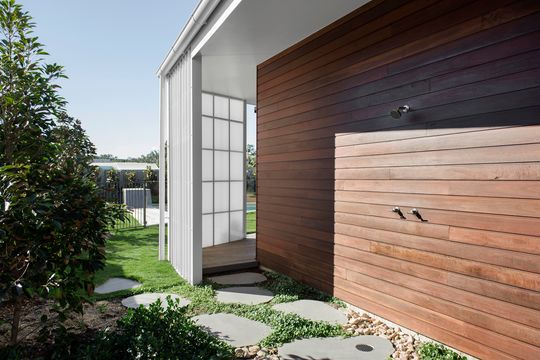
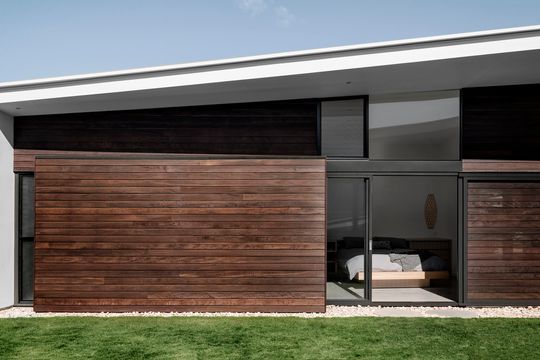
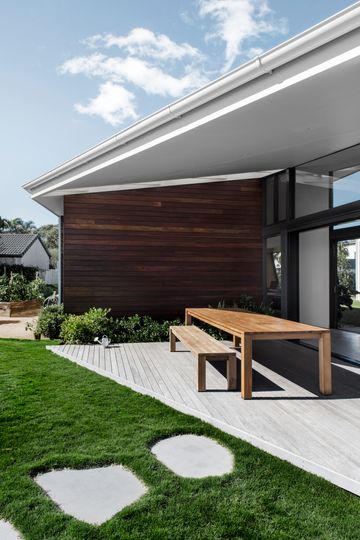
The exterior of the home is clad in COLORBOND® steel in Surfmist® for affordability and durability, while sections that are cut out or pop out of this form are clad in shiplap spotted gum. This creates variation and depth as you move around the building, not unlike the patterns of shadow and vegetation seen on Mount Coolum.
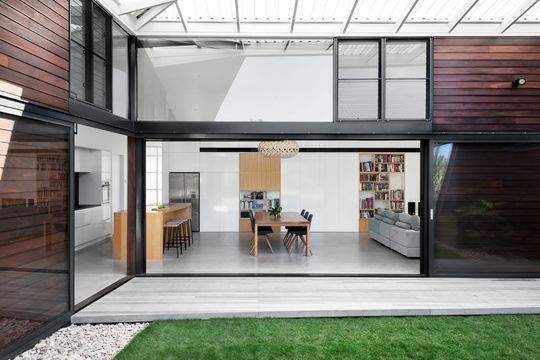
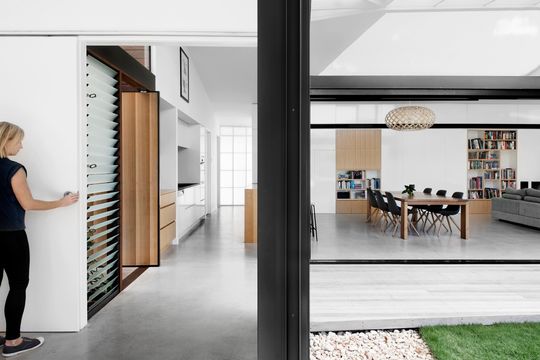
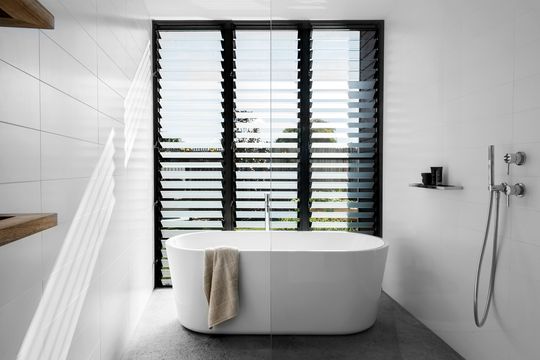
Louvre windows and large sliding glass doors allow the home to catch cooling breezes and naturally ventilate, perfect for the warm, humid climate on the Sunshine Coast. The frosted louvres allow for ventilation without compromising privacy, particularly helpful in the bathrooms.
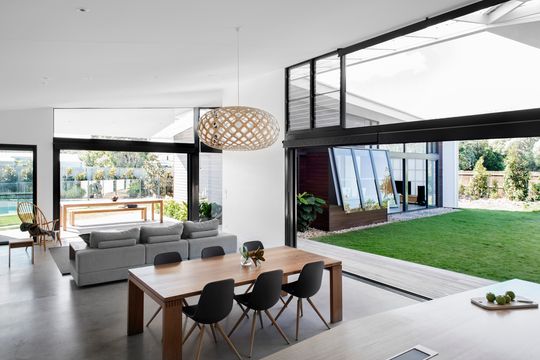
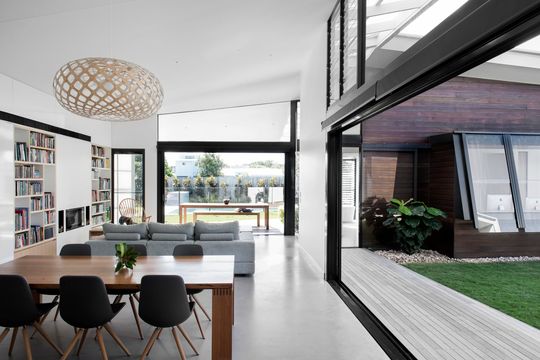
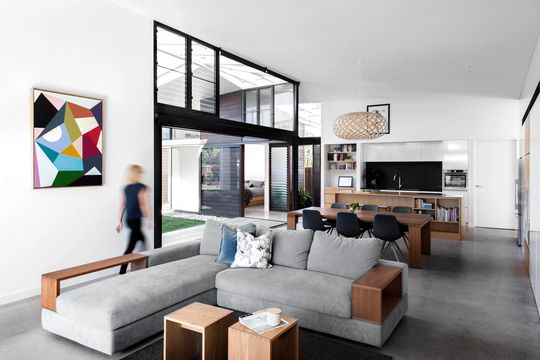
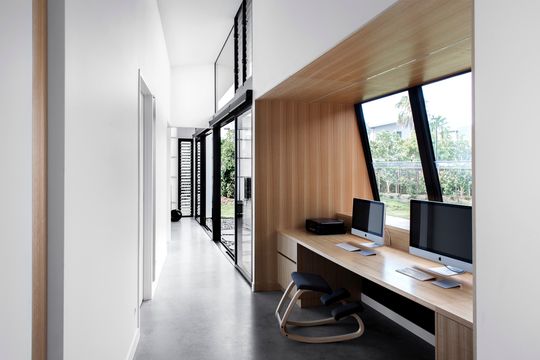
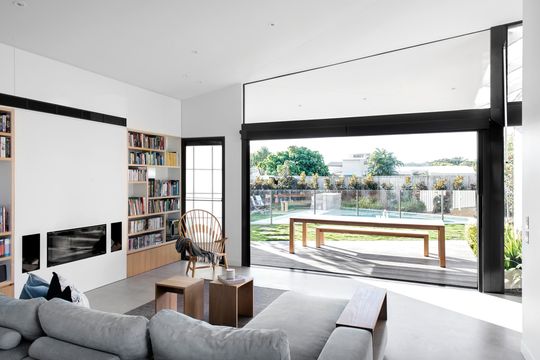
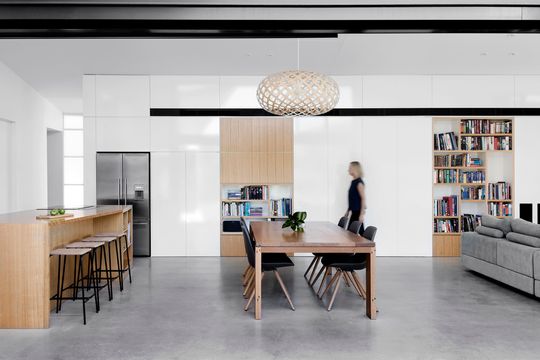
Inside concrete floors and crisp white walls keep the home cool both thermally and visually. Elements of timber bring natural texture and warmth, while panels of polycarbonate let filtered, diffuse light into the home.
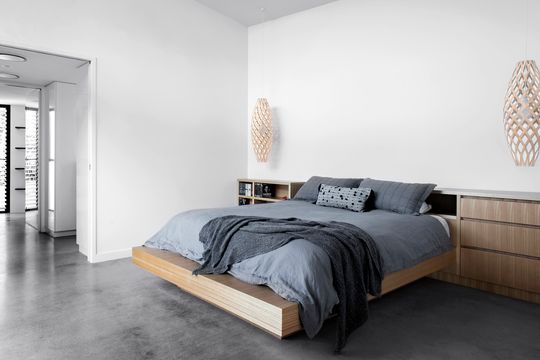
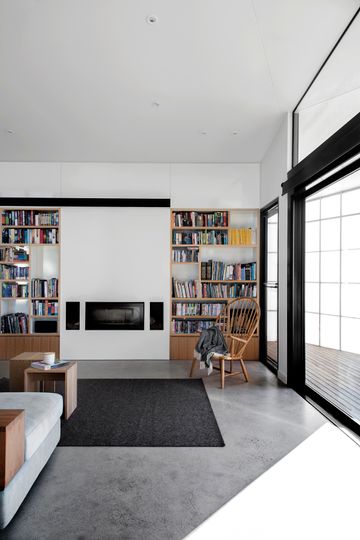
Be the stand out in the street for the right reasons. Mass and Void shows how thoughtful and climate-appropriate design can create incredible living spaces even in a typical housing estate. You don't need a unique site or a massive budget to enjoy the benefits of a well-designed home. After all, it's probably the biggest investment you'll ever make and you'll live with the consequences for years to come; it pays to get it right.

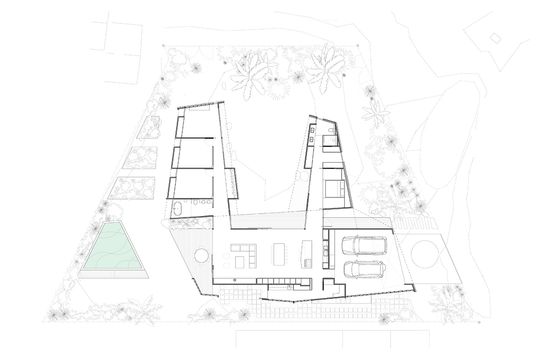
Mass and Void Floor Plan © Sparks Architects