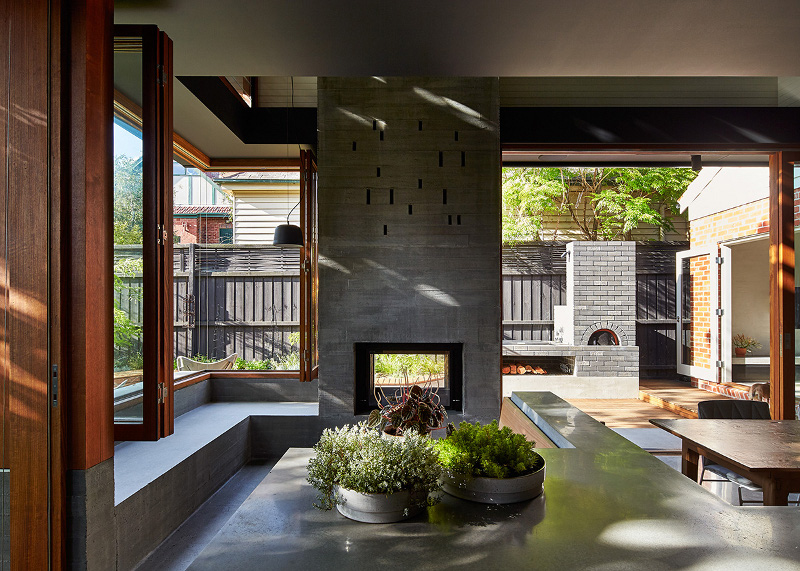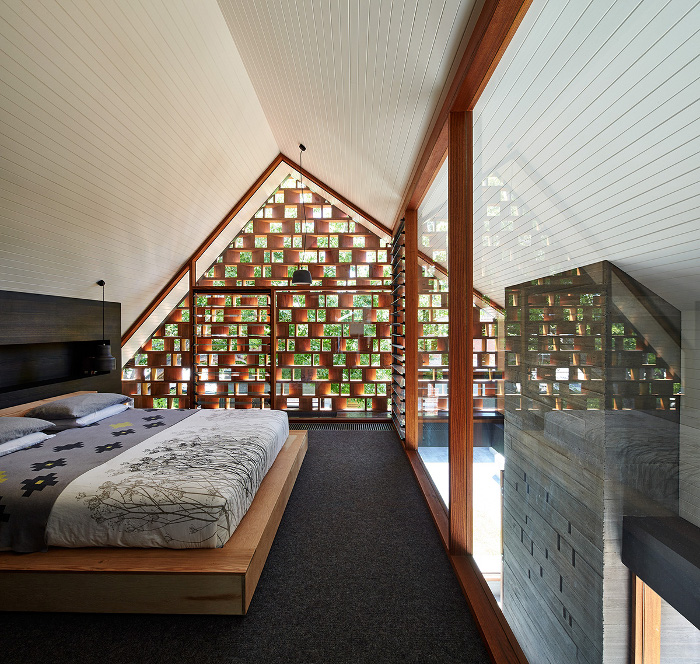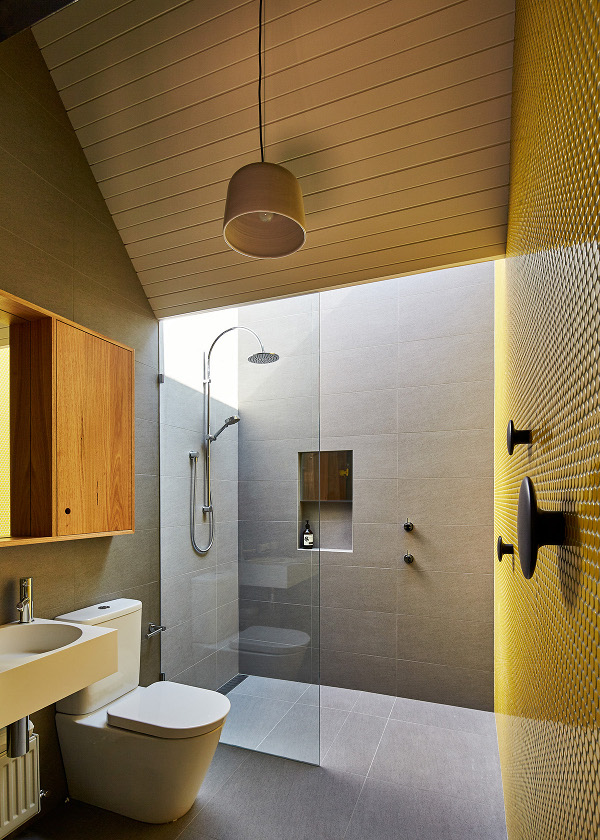A large part of the inspiration for the extension of this St Kilda Californian Bungalow comes from thinking about how this family live and connect with their community. MAKE Architecture designed spaces which are playful and have been conceived more like a favourite local café than a private house, reflecting this family’s desire to create a space that allowed them to connect with friends, family and their larger community…


Appropriate Extension
The original lean-to extension of this Californian Bungalow was removed to make way for a more modern and better connected extension. The extension is barely bigger than the original home — part of Make Architecture's philosophy that well-designed space is more valuable than space alone.


Concrete Base
Concrete has been used to form a heavy base to the project and concrete elements lift and emerge out of this base. The concrete has been formed insitu using recycled fence palings to give texture and grain. Concrete is also used internally to create integrated seats, benches and durable surfaces for family life.



Indoor/Outdoor Connection
The indoors and outdoors merge together thanks to the double-facing focal point — an open fireplace. This feature joins and separates the two spaces leaving two distinct but visually connected areas to enjoy.



Decorative Timber
A decorative timber screen gives contrast to the concrete and clads the extruded upper level roof form that contains the main bedroom. The screen has been designed for sun shading and to control overlooking to the neighbours, while still providing distant views over the rooftops beyond.


Stair Defying Gravity
A stair that seems to defy gravity is another one of those fun and quirky touches the architects have included to show off this home's individuality. More than just a show-off, the well-designed stair also included a bookshelf, making that final step (or the beanbags under the stairs) the perfect place to sit and enjoy a few chapters…




Studio Garage
A flexible studio garage space was also an important part of the project. Rather than turn its back on the rear laneway it faces, the studio space has a fully operable window, a desk and a small porch that all activate and connect with the communal public space. The result is that the frontage looks more like a little shopfront than a garage. Bluestone pavers extent the bluestone cobbles into the site and further reinforce the connection.




