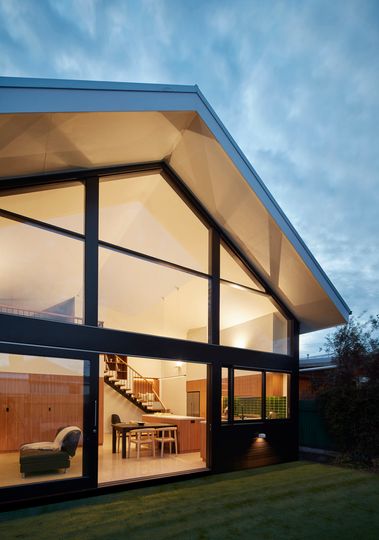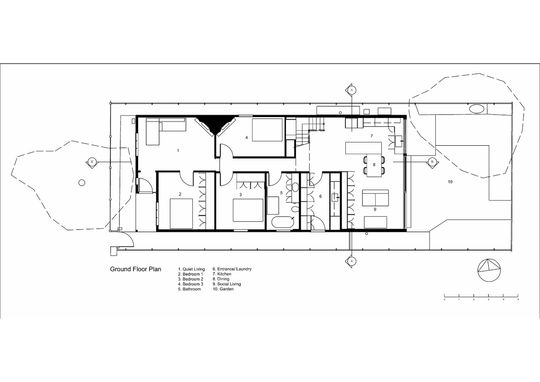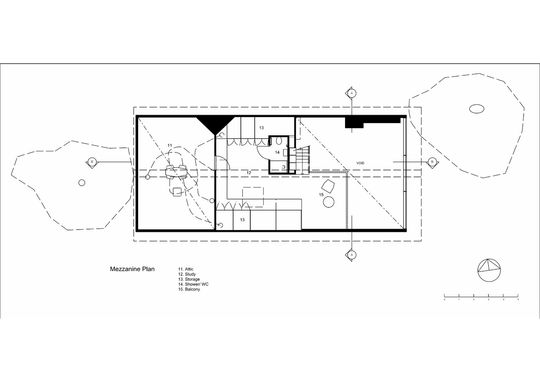Federation homes flaunt their style in the roofline. Decorative finials are commonplace. The occasional home dazzles with a flashy turret. Some are even topped with dragon gargoyles. How very GoT. So it figures that Richard King Design looked to the roof for their answer to the redesign of a dilapidated Federation cottage. By extending the original roofline, the designers created a voluminous and light-filled space ideal for modern living...
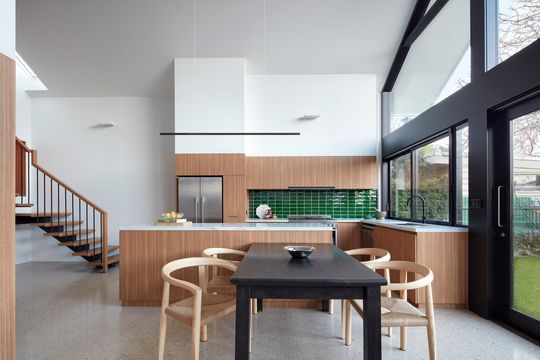
After demolishing much of a 1990s lean-to addition (the '90s was such a bad decade for additions, wasn't it? Well, fashion. And additions), the designers extended the original roofline to create a new, lofty space. "We utilised the generous roof height and proportions to add on a mezzanine level and double-height space, at the rear of the property", explains the man who puts the Richard in Richard King Design.
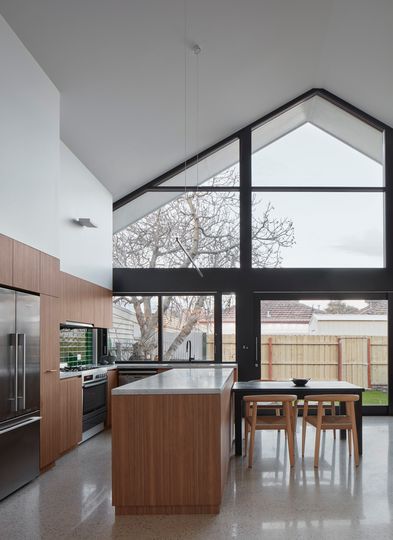
Large windows fill the gable end of the addition and open the home onto the garden. With polished concrete floors and a well-insulated envelope, the home uses passive design principles for thermal comfort, helping it harvest the sun's energy in winter. Generous eaves prevent overheating in summer.
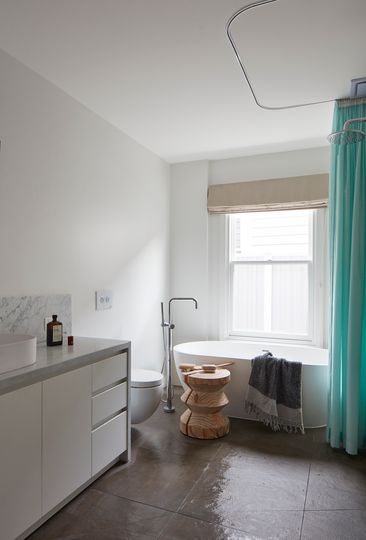
Within the house, a mix of private, social and work spaces provides flexibility for the family. At the front of the house, a bedroom and lounge room is designed as a quiet, adult space.
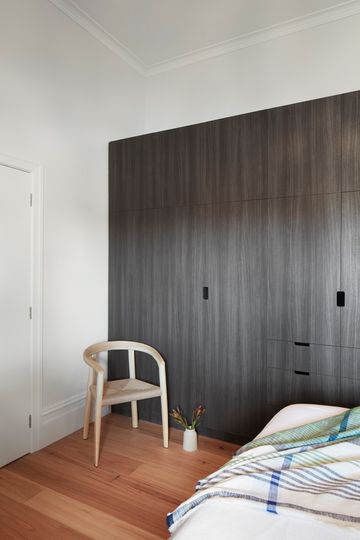
The addition houses a new open-plan kitchen, living and dining area under a double-height space, giving the home a light, airy, feeling.
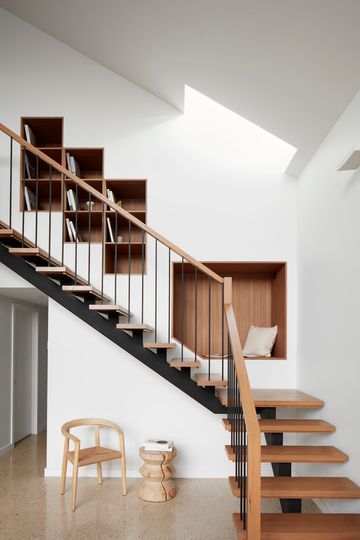
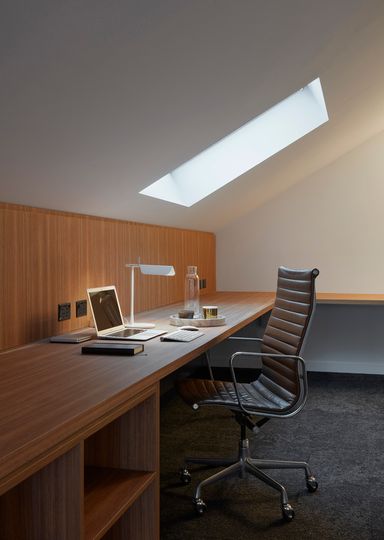
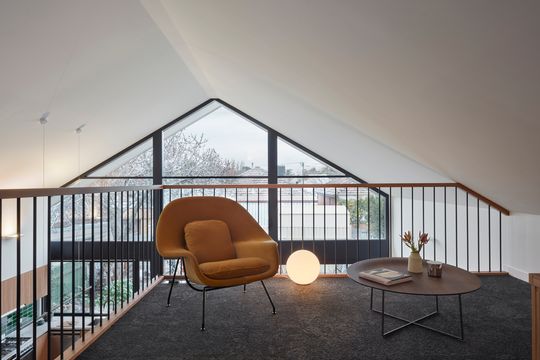
Up a dramatic, feature staircase is the new mezzanine level. Here a study and bathroom have the potential to be used as an additional bedroom.
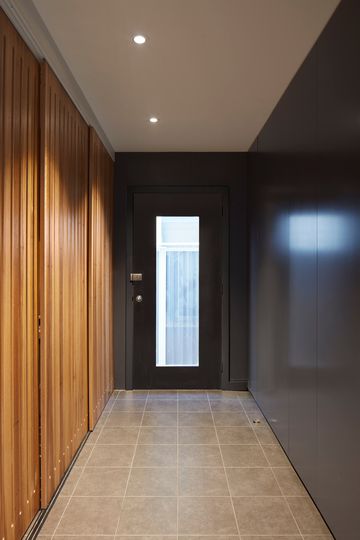
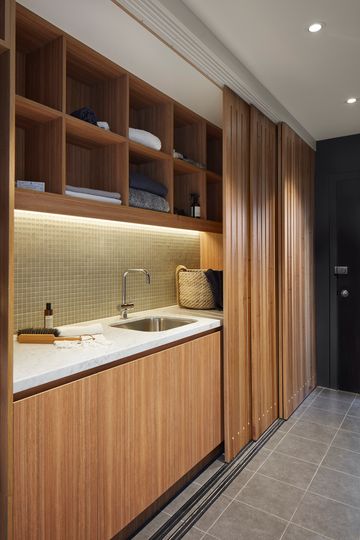
Reinterpreting Federation style in a modern way has created an addition which meshes comfortably with the original home, but now provides a light-filled space fit for modern living.
