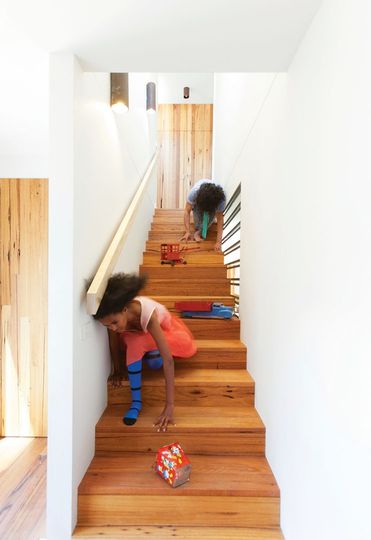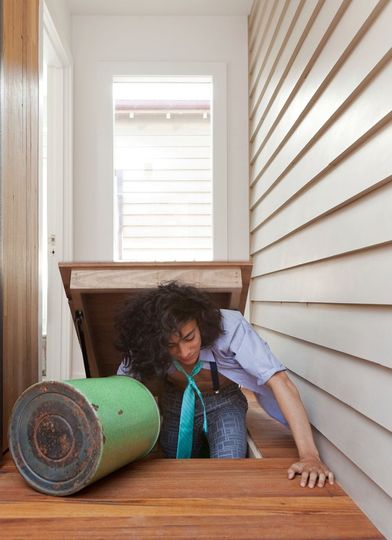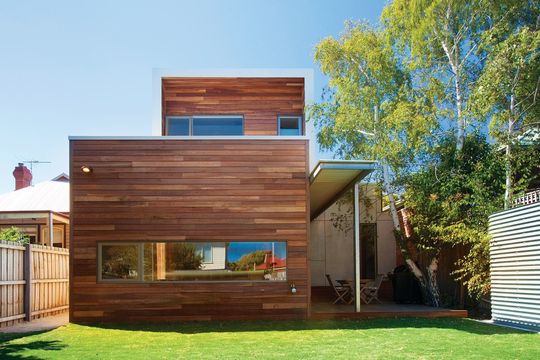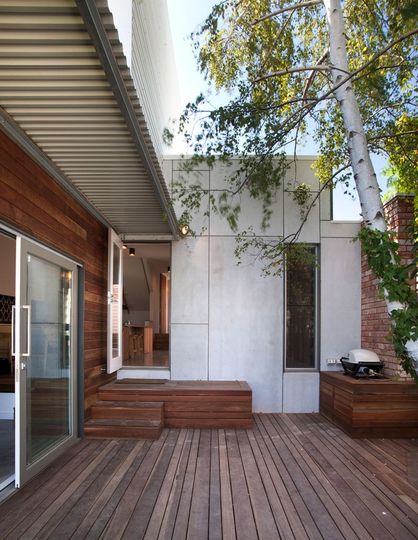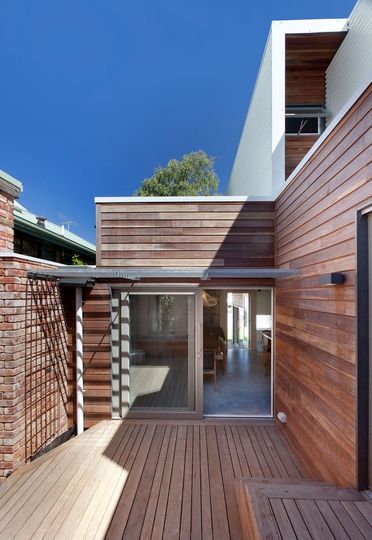Jack and Jill House
An existing weatherboard worker's cottage on a sloping inner-Melbourne site has been transformed into a spacious and fun modern home. A thoughtless existing extension ignored the site's slope and left the cottage forlorn, with compromised access to the yard and garden. Breathe Architects went back to drawing board. The outcome is a transformation of fantastical proportions.
This fun house is full of level changes and hiding nooks. The ups and downs of moving through the home inspired its fairy tale name, Jack and Jill House. The stepped spaces following the lay of the land add a sense of whimsy and surprise. This home has fairytale-esque fun by the bucketful -- and not a broken crown to be seen...
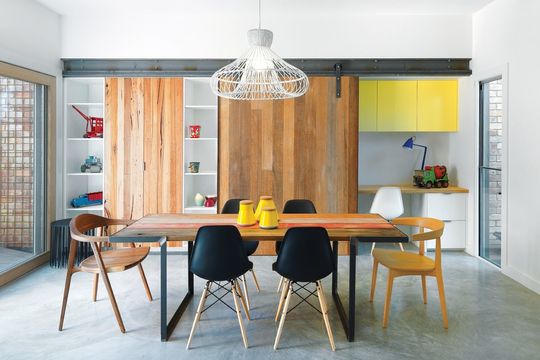
Hidden Surprises: This large recycled timber sliding door conceals a study nook off the dining area. Just one of many surprises hidden in this fun, modern home.
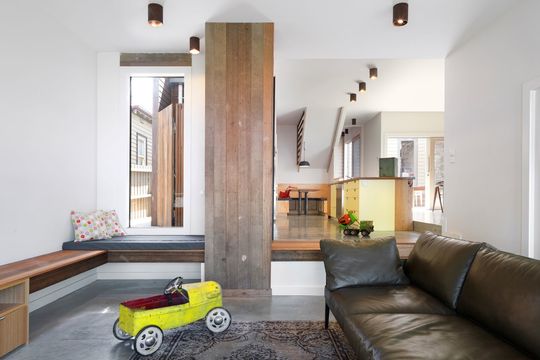
Stepped Spaces: As the house steps down the the sloping site, unique spaces are found. This window-side nook in a great place for reading or relaxing in the sun.
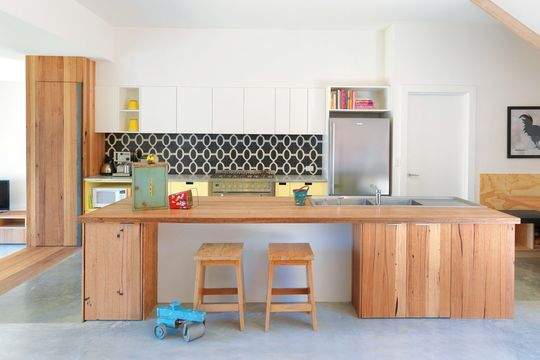
Informal Meal Space: The kitchen is stepped down, making the bench the perfect height for informal dining. The stepped floor is used throughout the house to create distinct zones of living, while remaining open and informal.
Sight Lines: The openness of the space was important for the clients who wanted to be able to keep an eye on the children. The beauty of the various level changes is it allows the house to be largely open-plan without the spaces blurring into each other. Mum and Dad can maintain visual contact with their children as they play with each other and the kid's don't feel like they're being supervised.
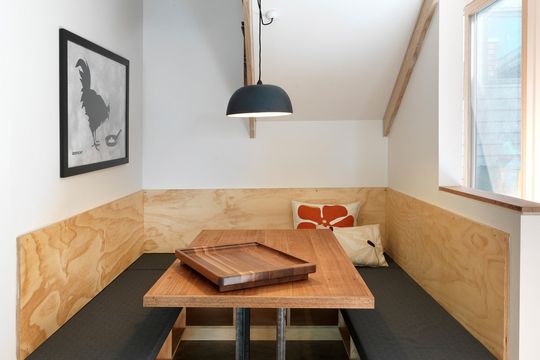
Dining Booth: As well as a more traditional dining area, this cozy meal nook under the stair is reserved for intimate and fun family dinners. The architect incorporated this space after the client mentioned fond memories of family meals together.
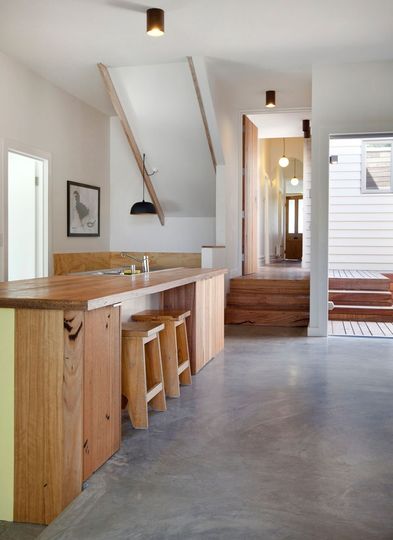
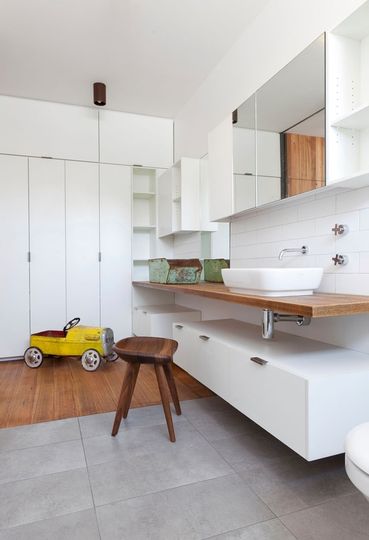
Simple Palette: The simple combination of grey concrete, timber and white forms the basis of the home's palette. Splashes of color are incorporated to distinguish between the various spaces in the otherwise open plan.
