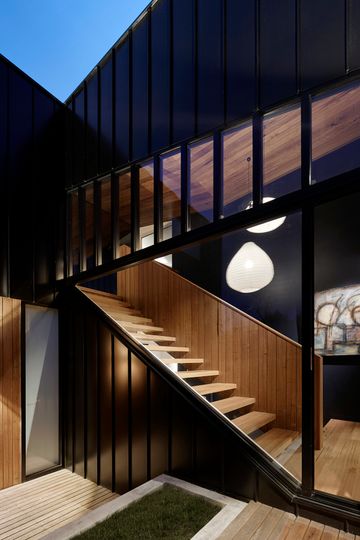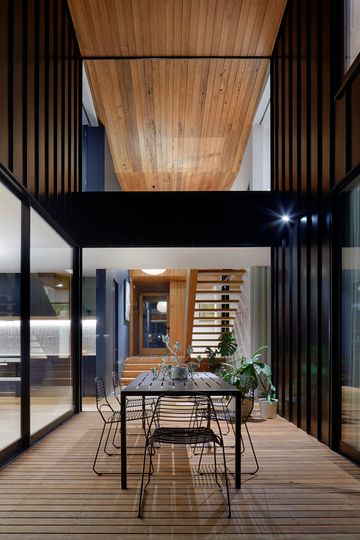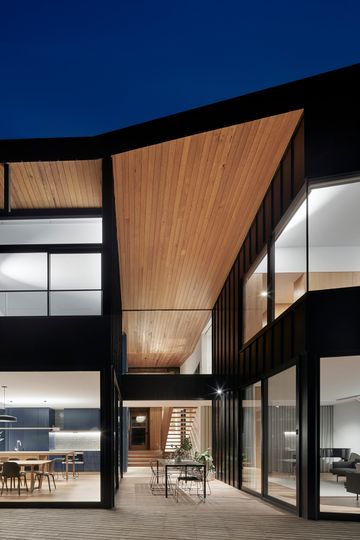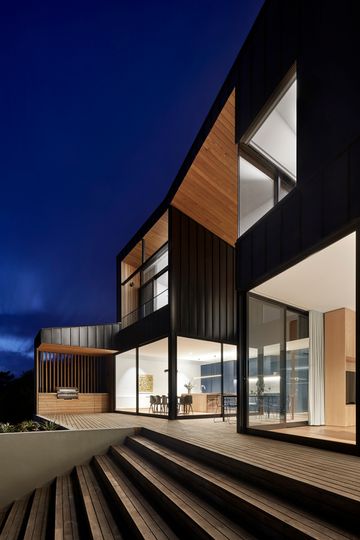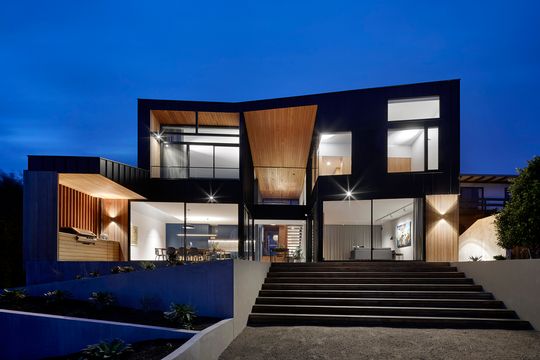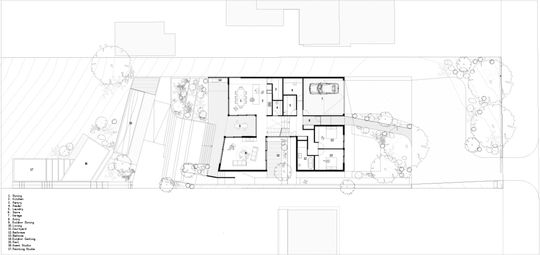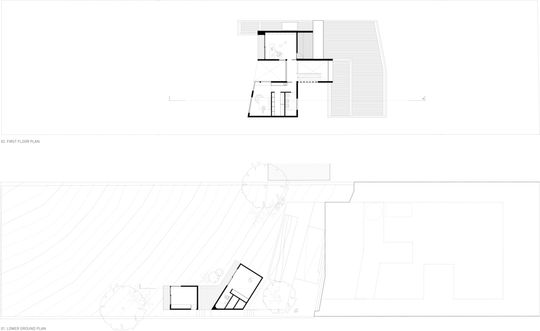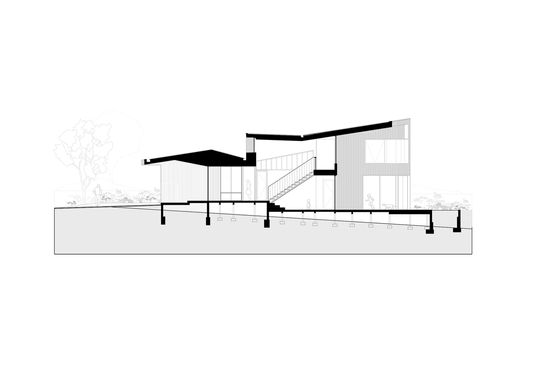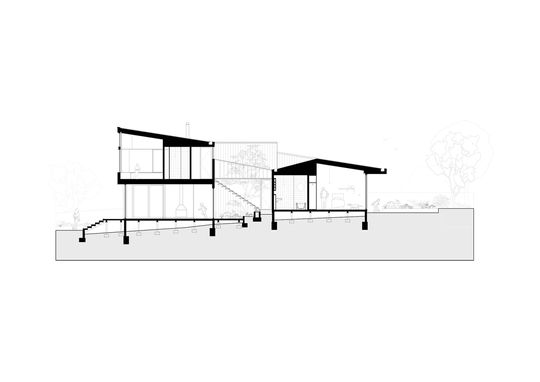When you're planning a home for your retirement, it can be difficult to balance the need for a home which feels intimate and manageable for yourselves with the desire for enough space for the kids and extended family to visit. Perhaps the now commonplace open plan designs aren't right because they can feel cavernous when it's just the two of you. This is where the 'connected plan' comes in...
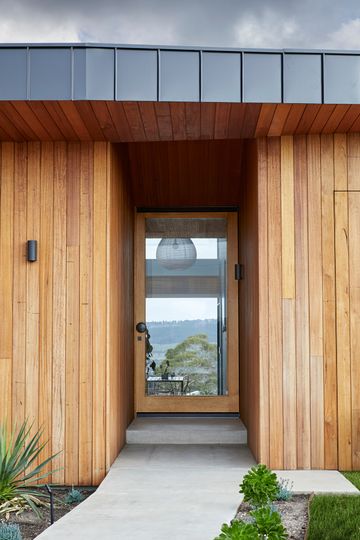
With a spectacular, but steep site overlooking Mornington Peninsula in Mount Martha, the owners wanted their new home to take advantage of the incredible views. The design, by Kart Projects eschews the open plan in favour of what they call a connected plan: "creating a series of distinct, flexible indoor and outdoor living spaces, which are still connected visually when closed but could be opened and connected when required."
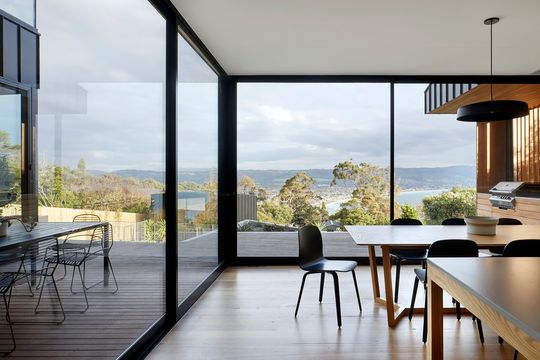
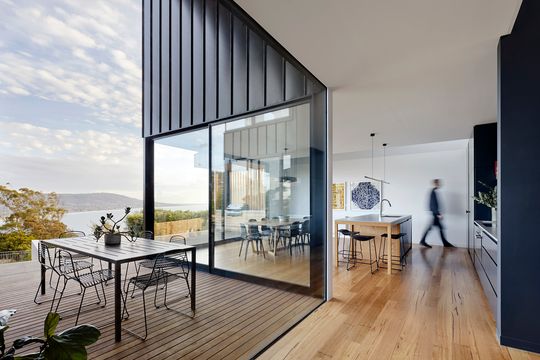
To deal with the slope of the site, the home is designed as a series of terraces which follow the topography of the site. Organising the house and landscape like this means virtually every room is able to enjoy a view. From the street, the home appears to be a restrained, single-storey home. It's only once you enter that the incredible views and volumes of the home are revealed.
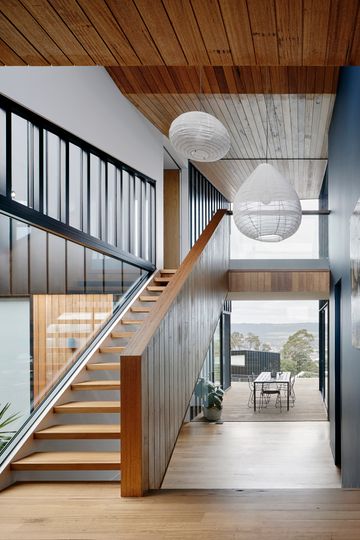
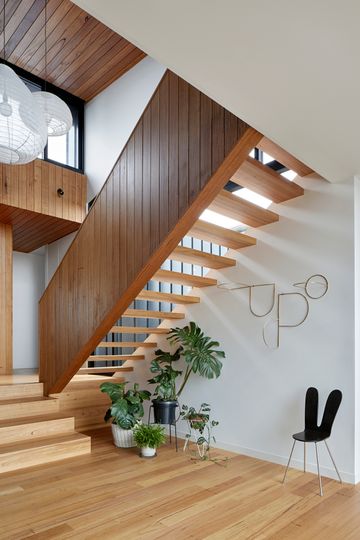
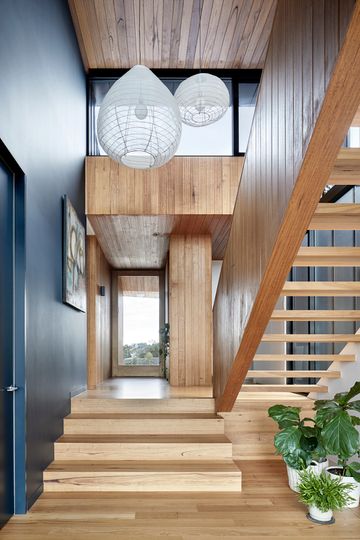
Inside, a timber-lined, double-height circulation space cuts through the house. The circulation space bridges interior and exterior spaces and connects the terraced split-levels.
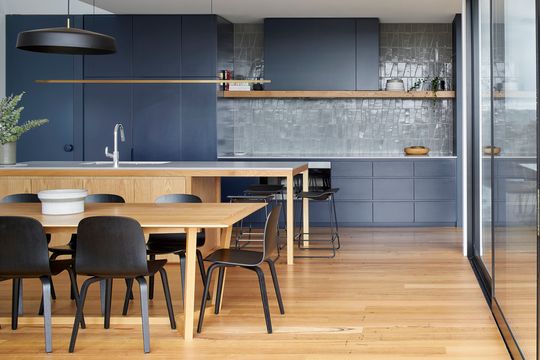
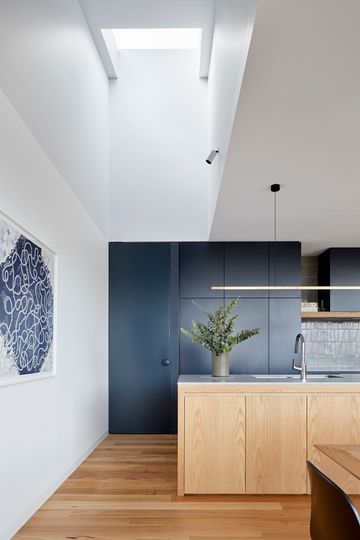
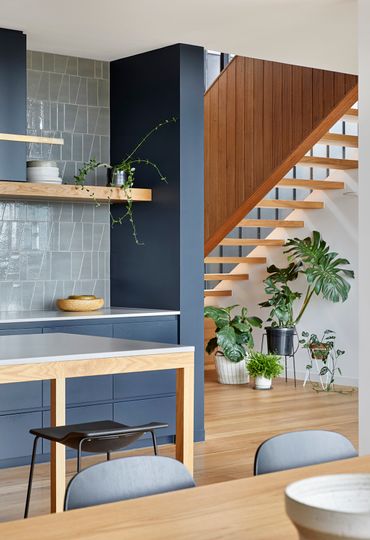
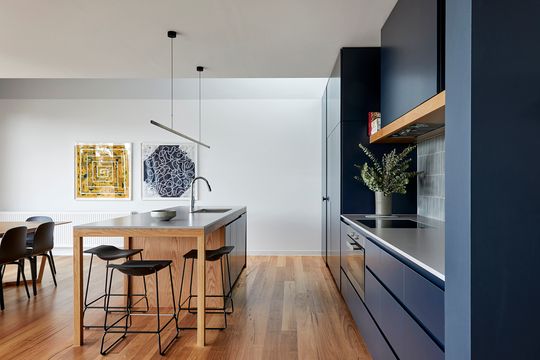
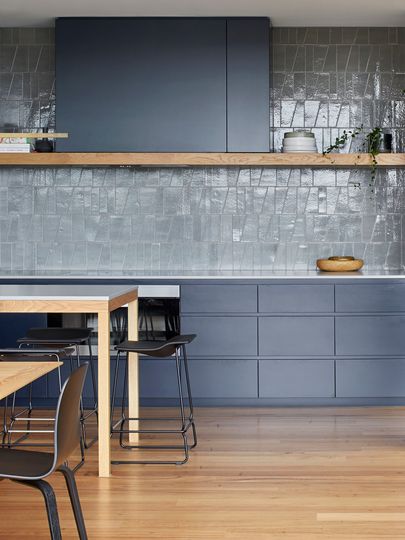
The downside of that view is that it's towards the south. To mitigate this, the roof is designed to open up to the view, while also bringing in north light, letting light stream into the double-height circulation space.
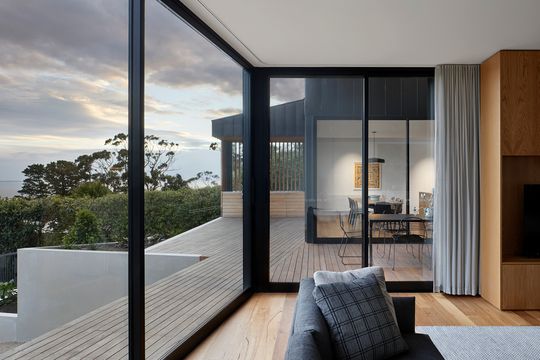
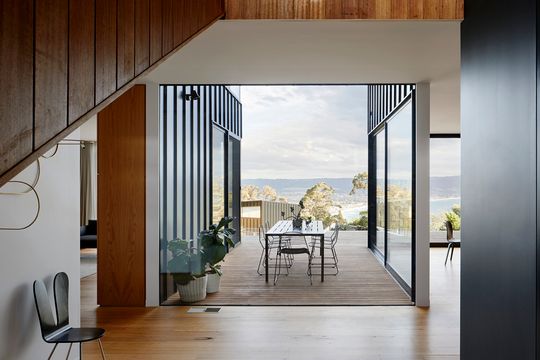
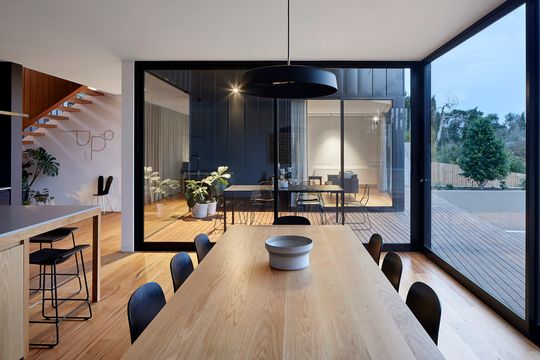
The home wraps around two courtyards, which is part of that connected plan philosophy. When the doors are closed, the living areas are contained, but by sliding the doors open, the living space almost doubles and flows effortlessly between inside and outside.
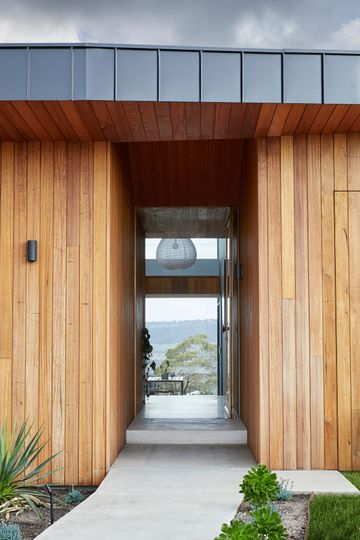
Clad in COLORBOND® steel in a standing seam profile combined with timber, the home feels sophisticated, while still being low-maintenance in the harsh, coastal environment.
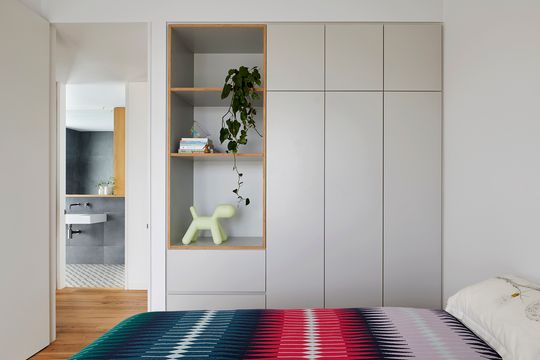
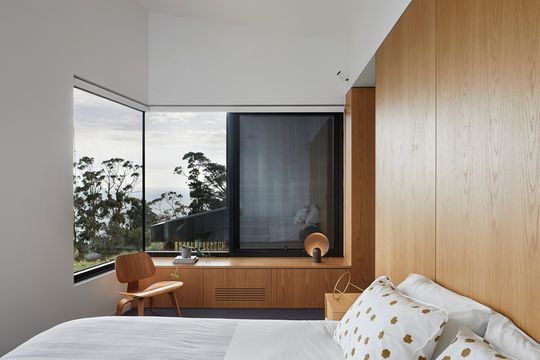
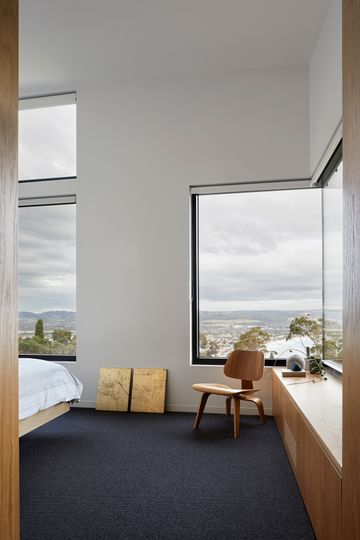
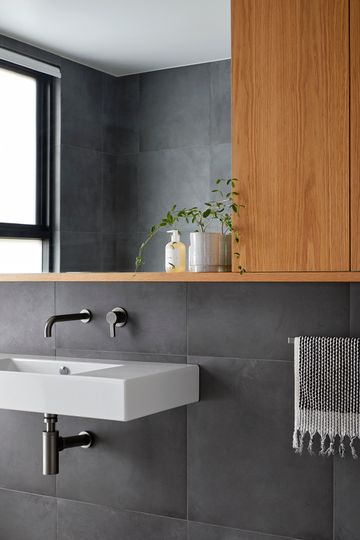
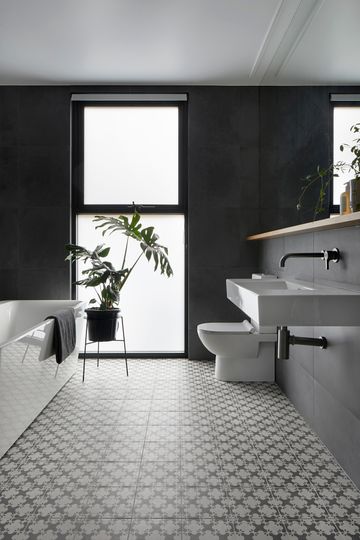
Kart Projects have designed House MT to make the most of this beautiful site, while also creating a home which feels intimate but with the flexibility to expand to house all of the extended family. Using the idea of a connected plan, rather than creating a single, open-plan space allows the home to serve numerous functions, opening and closing down based on the needs. So, would a connected plan suit you?
