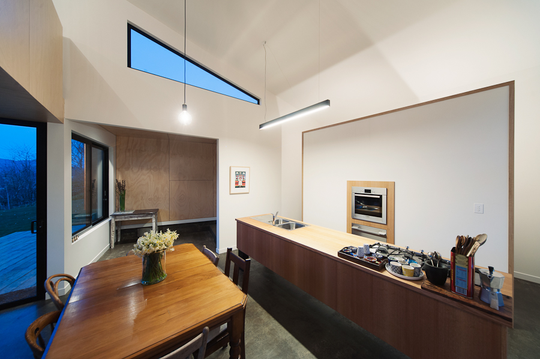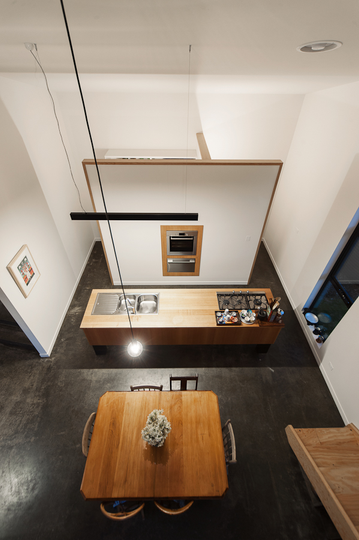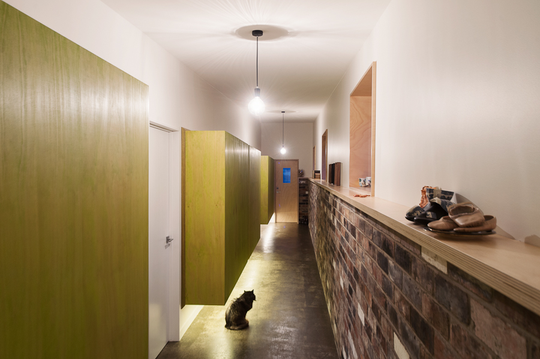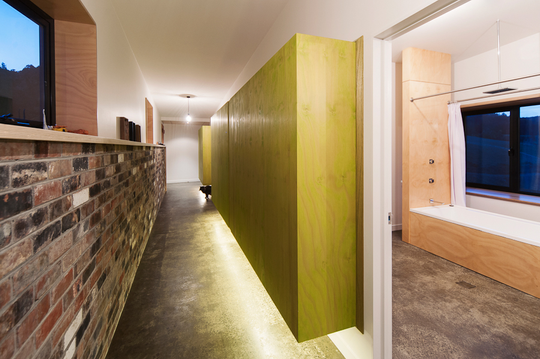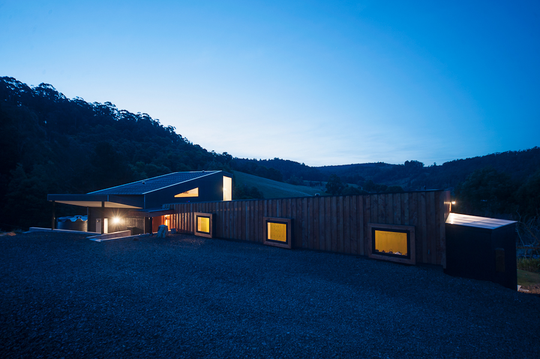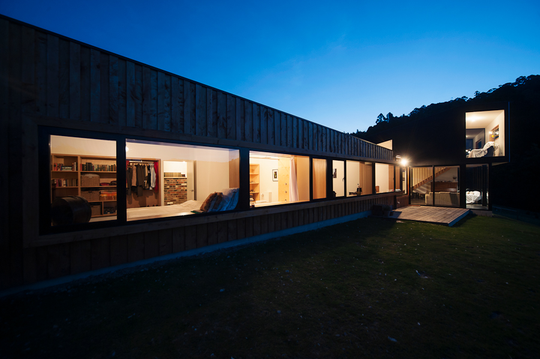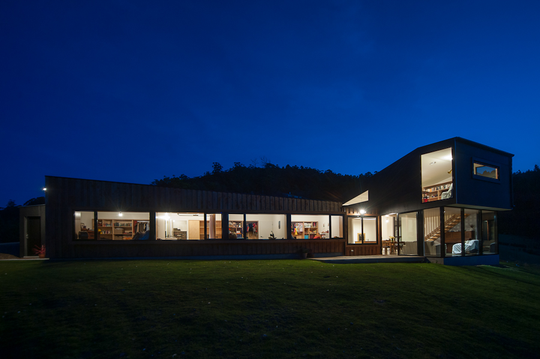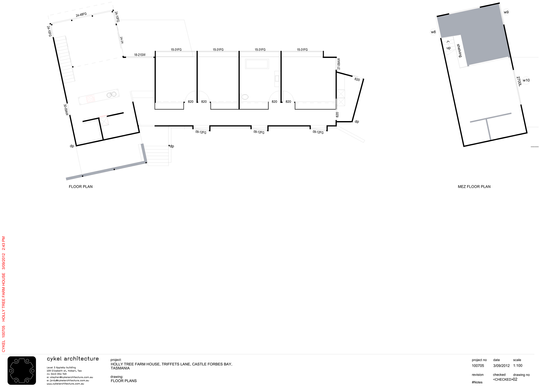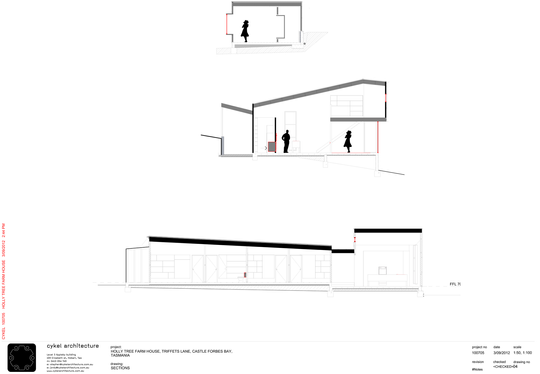Holly Tree Farm by Cykel Architecture is located in Castle Forbes Bay, in the Huon Valley south of Tasmania. The home was designed to replace a family home which sadly burned down…
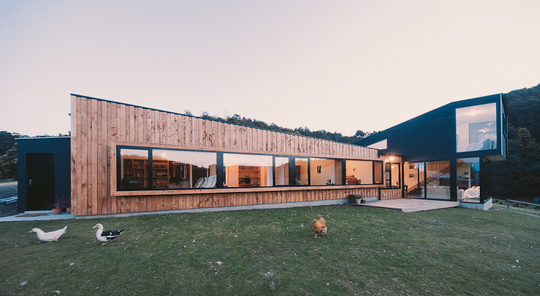
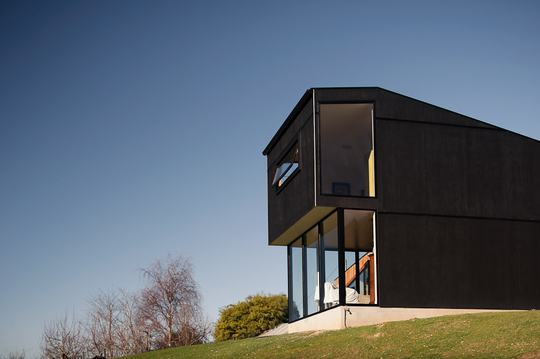
The site is impressive and varied. To the south are wooded hills, to the north, orchids and to the east of the Huon River. The clients, Jared and Sara, are working professionals who run several animals on the property.
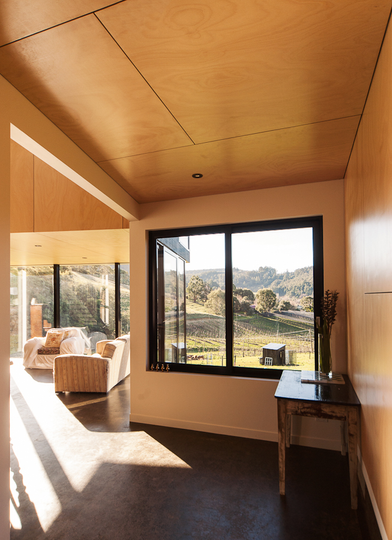
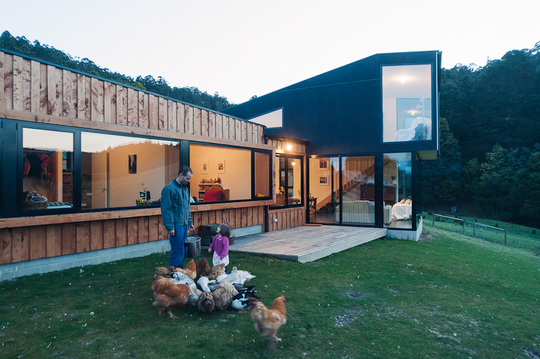
The house was designed to accommodate a young family, growing and busy with their pets. The house is located between existing rural buildings. The shape and materials of the new home are determines by the vernacular buildings that surrounds the property. The materials of the old farmhouse have been included in the new home — the bricks in the passage for example.
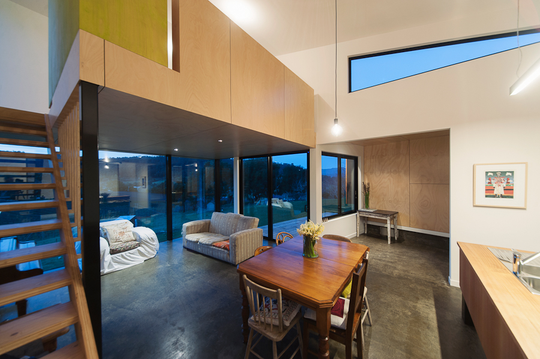
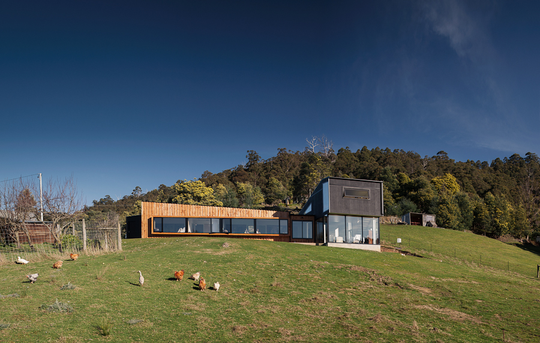
The house applies passive solar systems with large windows to sit and read by. Internally the floor is a concrete slab with hydronic underfloor heating. The slab is finished with a dark tinted oil to help it absorb the sun's energy.
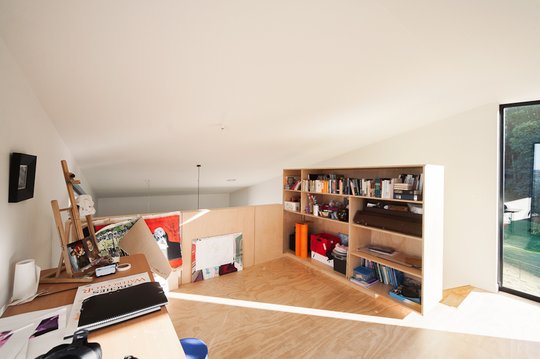
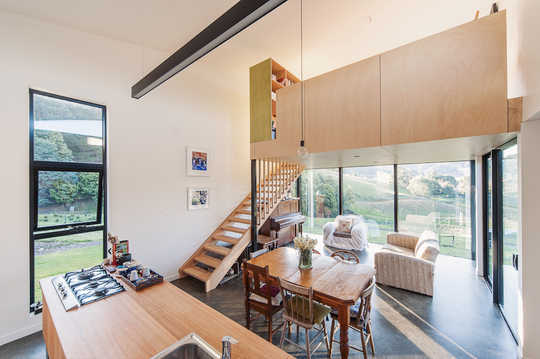
The exterior materials consist of concrete blocks and stained plywood. The powder-coated aluminium window frames are thermally broken double glazed units to ensure all that energy is trapped inside to keep the home warm.
