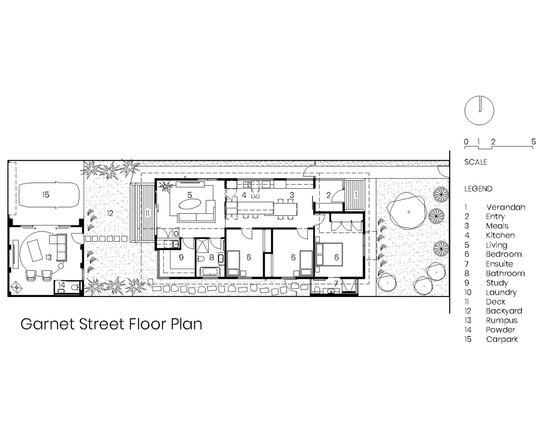How much space is wasted in your home? Could a clever reworking of your floor plan unlock some of that wasted space and create a much more livable home without looking outside your existing four walls? Kirsten Johnstone Architecture's design for this Brunswick home, Garnet Street shows some of the ways you might be able to find additional space in your own home...
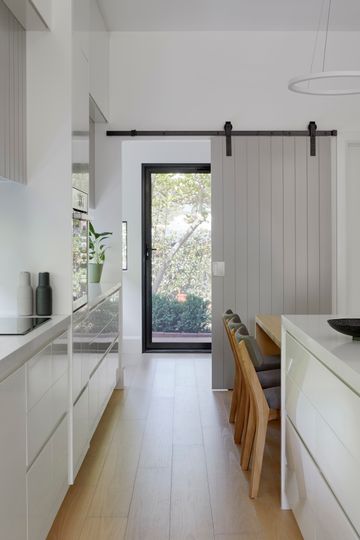
The existing front verandah has been enclosed to create an internal entry space with storage for bags, shoes and jackets before opening into the new open-plan living area. The design leaves the three existing bedrooms intact but completely reworks the living areas. Fixtures and finishes, as well as the dividing walls, were stripped to make way for a more modern and efficient layout. Now, bedrooms have direct access to the living areas, meaning no space is wasted on a long, dark corridor.
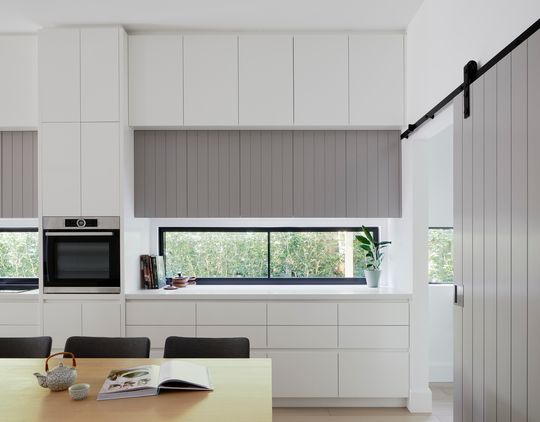
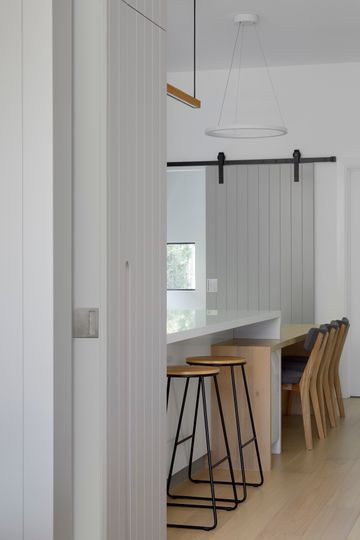
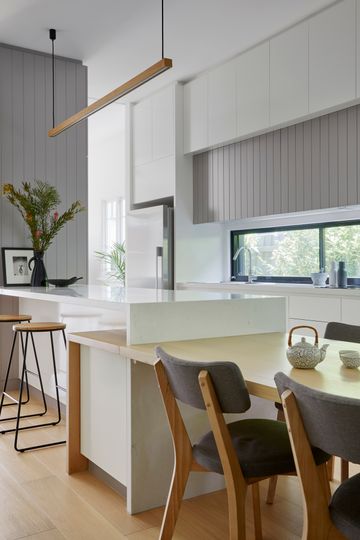
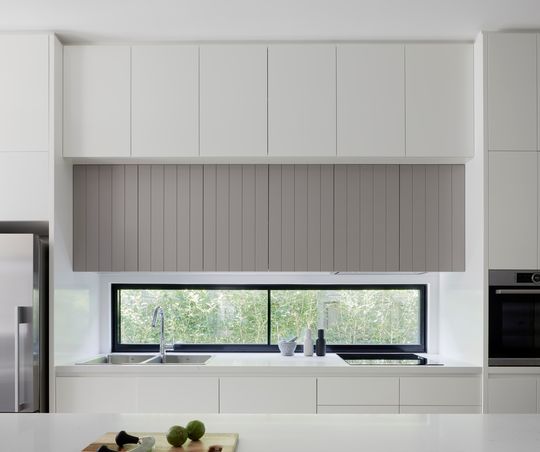
The kitchen and dining area is treated as one long, continuous space with built-in furniture and storage maximising the functionality of the spaces. The dining table, for example, is an extension of the island bench, creating one continuous space that's perfect to gather around as a family. Double-barrelled overhead storage is provided in the kitchen, utilising the full ceiling height and providing additional space for less commonly accessed items.
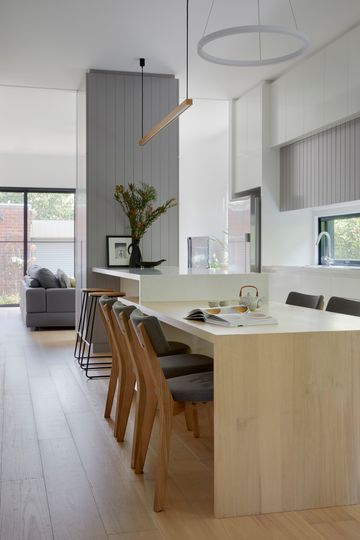
A full height, pantry punctuates the central island bench and cleverly conceals two pocket sliding doors which can be closed to separate the kitchen and dining area from the lounge and study, a practical feature in a home with two young children. When open, though, the sliding doors disappear out of site to create one open-plan living space.
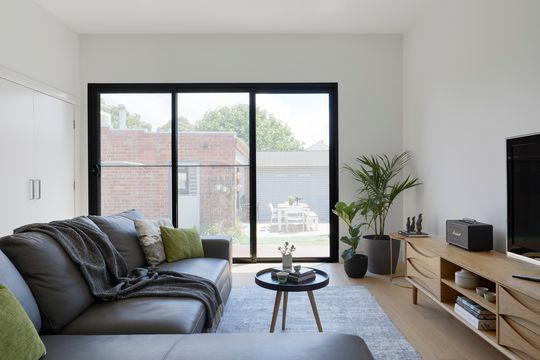
A neat European-style laundry is hidden behind doors in the lounge and is conveniently located next to the sliding glass doors to the backyard for easy access.
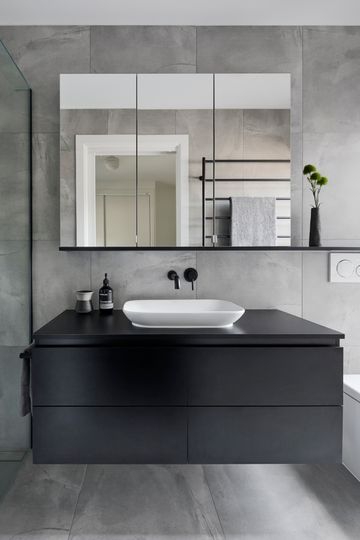
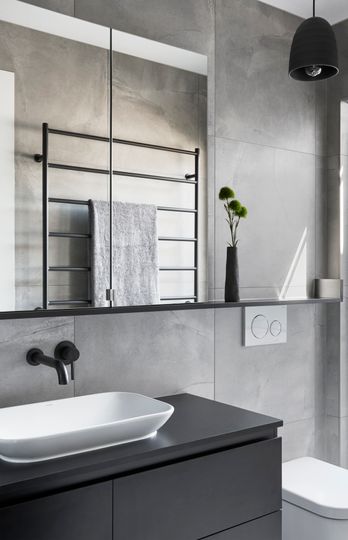
The renovation does step outside the existing footprint in one area, taking up the narrow side boundary setback to create an ensuite bathroom off the main bedroom. This clever use of a commonly wasted space creates a three-bedroom, two-bathroom home (not including the toilet in the separate rumpus room out the back); perfect for this young family of four.
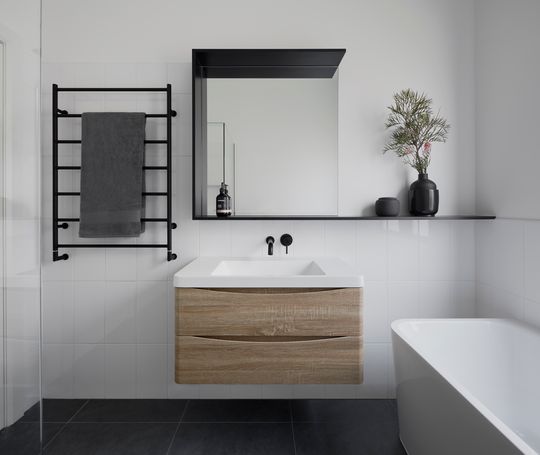
By keeping the project within the existing footprint, you can save a lot of money, money that you can instead funnel towards higher quality fixtures and finishes which will stand the test of time.
