Inside Outside Inside House
In stark contrast to the typically introspective Edwardian-style house -- with a long, dark central corridor -- this courtyard extension ignores boundaries between inside and out.
Surrounded by two established trees, Elm and Willow House floats above the ground to avoid damaging the precious roots. Thanks to full-height glass sliding doors, the walls vanish, creating a modern living area that is neither indoor space, nor outdoor -- the entire yard becomes a part of the house.
The owners have a number of layers that they can open, close, slide or pull to adjust the level of connection they have with the outdoors. They can bunker down for the winter with double glazing and insulating drapes, or they can completely open up in the summer.
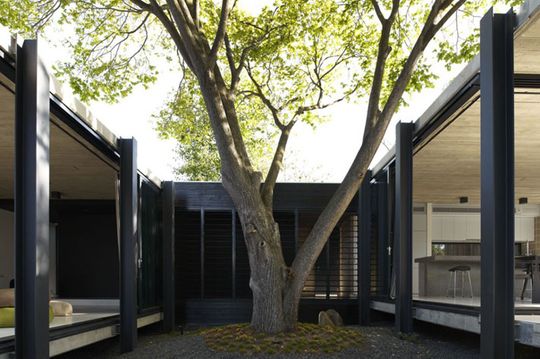
All About the Elm (and Willow)
Two established trees in the backyard were the starting point for Architects EAT's design. The simple option would be to remove one or both of the trees to make way for the new extension. Of course, such recklessness would be borderline criminal!
Instead, a courtyard house wraps around the trees, floating delicately above the ground to ensure the health of the trees' root balls. The trees return the favor by providing beautiful dappled shade in summer. In summer they drop their leaves to maximize the house's sun.
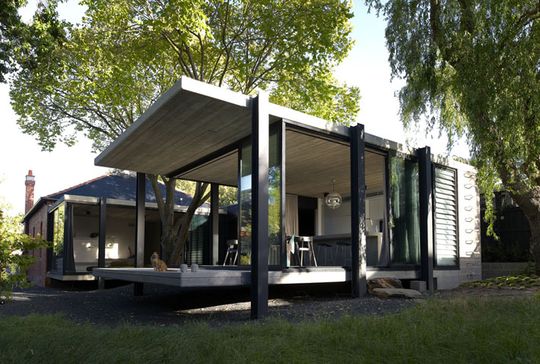
Part of the Garden
Boundaries between the house and the garden are seriously blurred. The house is more a part of the garden than a separate space.
The cantilevered floor plate becomes a garden seat. The dining area more garden pavilion. In every way this house draws the garden in, and living is expanded into the garden. The two become interchangeable.
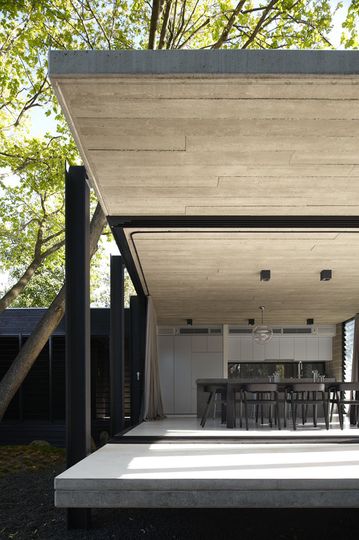
Concrete Sandwich
Both floor and roof are constructed from concrete. This creates an interplay between the weight of the material and the seeming lightness of its construction. Steel columns are painted black, virtually disappearing against the leafy background.
The roof is textured by the timber formwork used in its construction. This creates a rich texture that helps the concrete feel warmer.
The concrete sandwich also has thermal benefits. Sun warms up the concrete slabs during the day to moderate the temperature. Further insulation is provided to improve the thermal mass of the concrete.
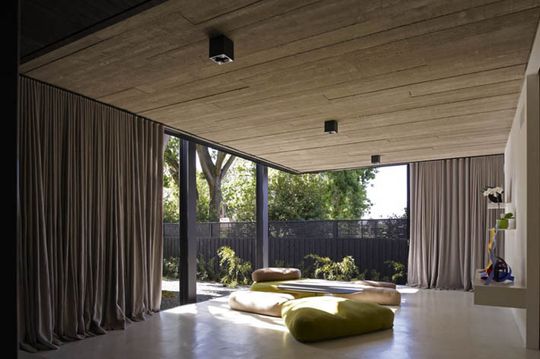
Flexibility
Despite the apparent transparency of the home, the owners have an impressive degree of flexibility to control their environment.
Double glazing, thick curtains and insulated concrete come into play during the winter to keep the internal spaces warm and cozy. In summer, louvre windows provide ventilation even when the sliding doors are closed. Or the entire house can be opened up to cooling evening breezes.
This level of flexibility allows the owners to moderate the temperature and gives them a greater sense of comfort.
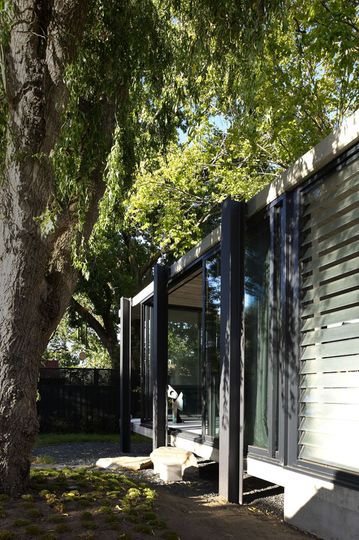
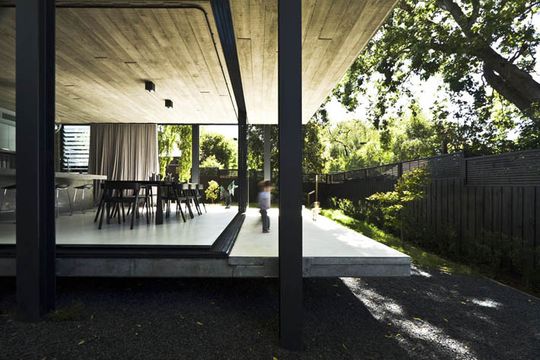
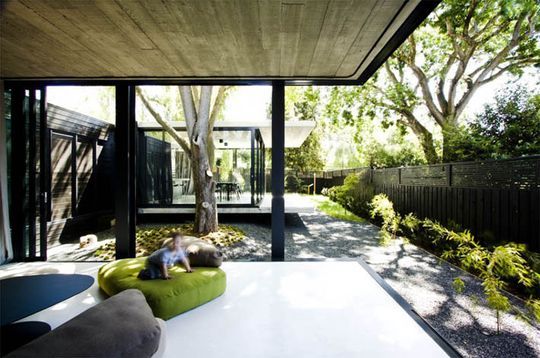
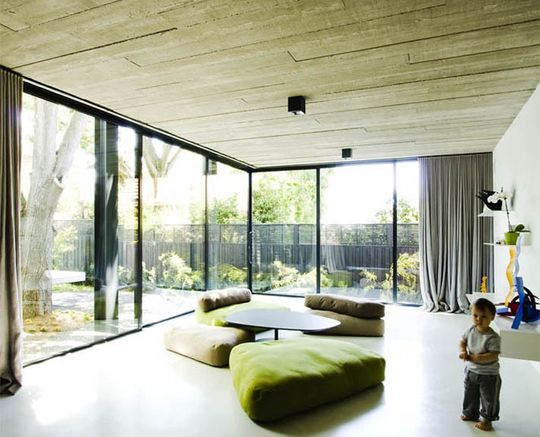
Environmentally Friendly Design
"The addition has a passive ventilation system, whereby louver windows promote cross ventilation. The building materials specified are non-toxic and from renewable resources. The concrete structure provides thermal mass to the house with the slabs further insulated to minimise heat loss. All glazing is double-glazed to provide comfort to the interior, and the deciduous trees provide essential shading to the house during summer. Energy and water-saving fittings have been used throughout and rain water is harvested for use in the gardens. A new carport with grid-connect solar power panels is in the design process." -- Architects EAT
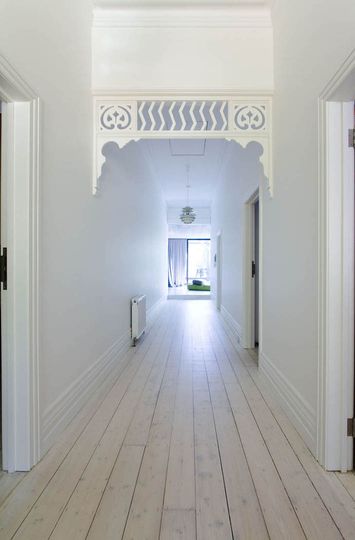
Whitewash
The older part of the house is unified by a whitewash allover. This counters the typically dark corridor and visually connects all the period detailing.
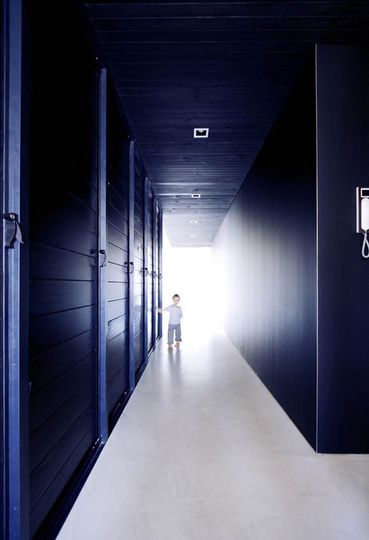
Contrasting
The allover white of the original part of the home is sharply contrasted by black in the extension. Solid timber louvres can be closed completely to create a striking dark corridor or opened to the garden.
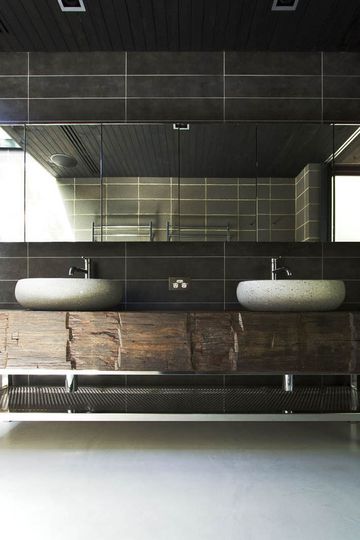
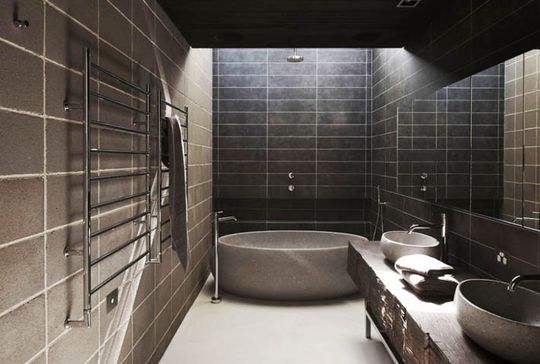
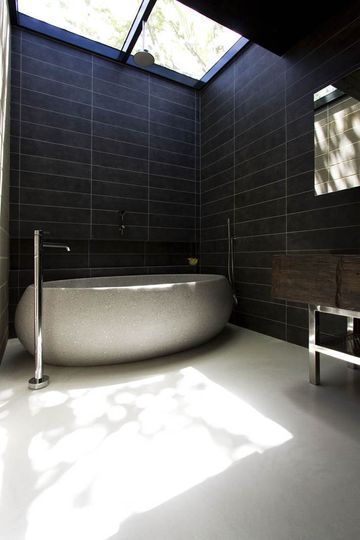
Show Stopping Bathroom
A beautiful freestanding bathtub is highlighted by a skylight above. The bathroom is richly detailed and uses concrete blocks, dark tiles and reclaimed timber to striking effect.
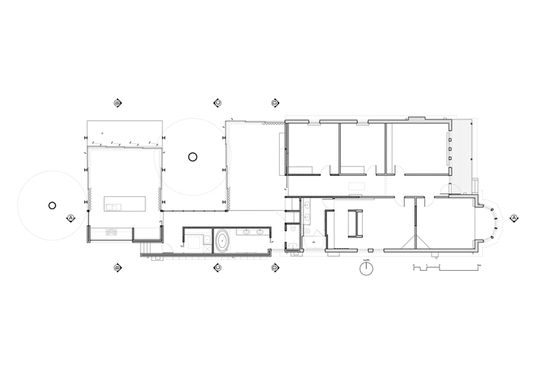
House Connected to Nature
This house is truly connected to nature. The flexibility to close down to the elements or open up to nature ensures that the house doesn't sacrifice the owners' comfort for purity of design.
Elm and Willow House is a modern and more humanistic take on the 20th Century classic, The Farnsworth House. It is striking and richly detailed. The connection to the garden is a beautiful contrast to the introspective style of the original Edwardian. The decision to retain the Elm and Willow trees was brilliant, but the ability to incorporate them into the design of the house so skillfully is what really sets this project apart.