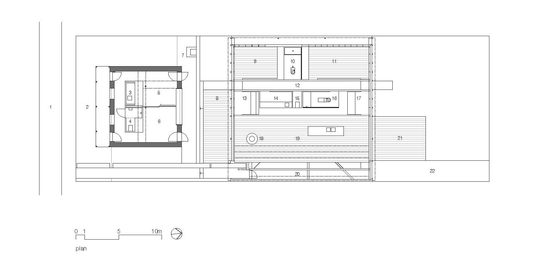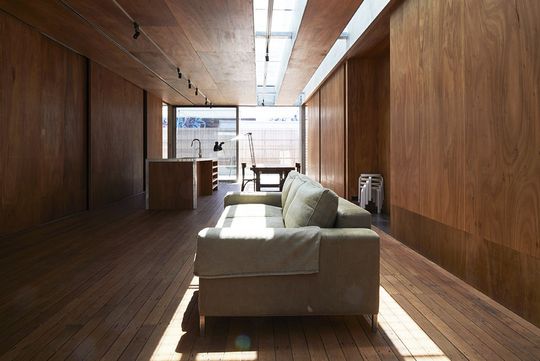
A House of Hidden Secrets
If you've ever wanted to escape from an unwanted guest or disappear into your own private retreat by slipping through hidden doorways and corridors you'll appreciate the concealed entrances in this project by Sean Godsell Architects. Crossing the haunted mansions of Scooby Doo with the sliding doorways in Get Smart.
This home in Edward Street in inner-urban Melbourne has a lot of surprises in store. It's full of tricks and hidden secrets just waiting to be discovered...
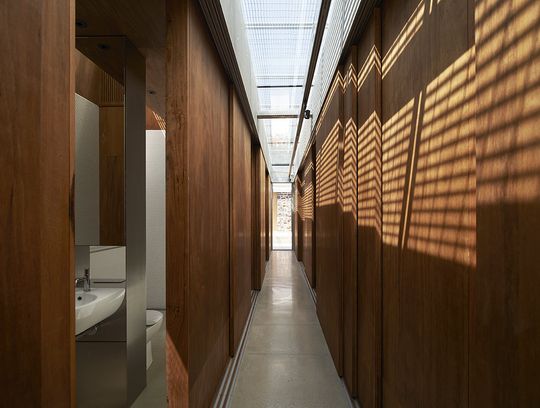
Tricky corridor: Overhead skylights, sliding walls and hidden doorways make this a tricky (and intriguing) central circulation space.
A Corridor That You Want To Explore
A long, narrow corridor cuts through the entire house. But this isn't the dark, dingy, forgotten space that 'corridor' usually implies. More than a corridor, it feels like an intriguing space between two buildings -- a place to explore. Skylights let in a dappled light and the hallway is connected to the outside on both ends. Off this central corridor, hidden doorways open into the main living spaces and thickened walls house storage space, making the entire length a functional central spine.
Plywood Has Never Looked So Luxurious
All walls of the home are clad in plywood, stained a warm walnut shade. Plywood is an affordable alternative to plasterboard, but provides a much richer, textural feeling. Sean Godsell Architects have used the plywood throughout, to help the whole house feel bigger. Using one unified material it becomes difficult to tell where one room ends and the next begins. Using one consistent material also makes it possible to create the hidden doorways and storage spaces. Cleverly detailed plywood creates built-in bookshelves and storage nooks that feel cohesive with the rest of the home. It's also the use of plywood throughout that turns up the intrigue meter and necessitates exploration. Plywood has never looked so luxurious.
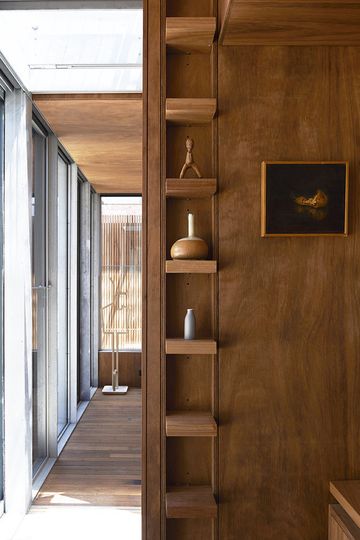
Clever detailing: Cleverly detailed shelves create built-in storage that works seamlessly with the rest of the house.
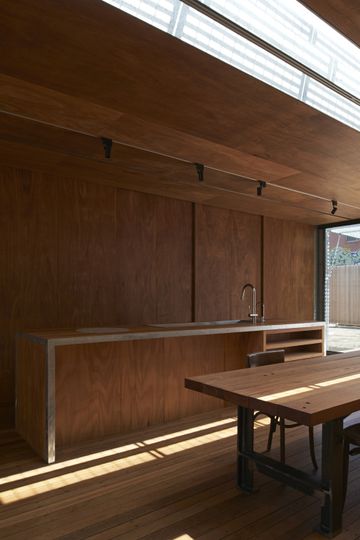
Cleaning the kitchen is as easy as sliding a door: The bulk of the kitchen clutter can be hidden behind sliding doors for a quick de-clutter and a kitchen less 'kitcheny'.
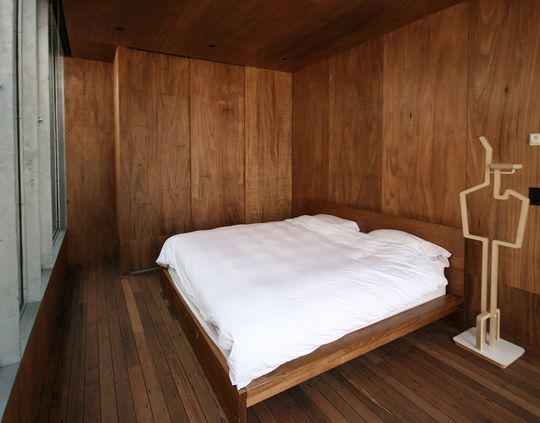
The richness of timber without the price-tag: Plywood is used for the internal walls throughout the home, giving it a rich, warm feeling without the price-tag of premium timber.
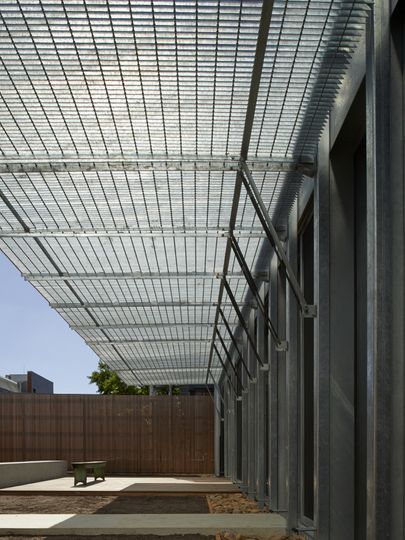
Is it a wall or an awning: Grated steel 'walls' lift to open the inside space to the outdoors and provide handy sun-shade awnings.
House or Transformer?
As if hidden doorways aren't enough fun, the whole exterior skin of the building is movable. The whole of the building is clad in a galvanized steel grating. The grating can act as a screen wall that protects privacy and dapples the sunlight or it can lift and transform into exits and awnings. This makes the home incredibly flexible. Look out for it in the next Transformers movie.
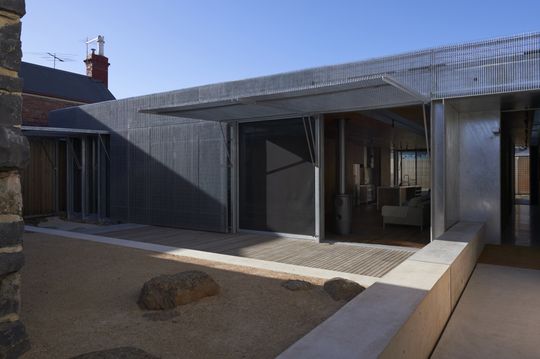
Courtyard Living: A series of courtyards create casual and sunny places to relax.
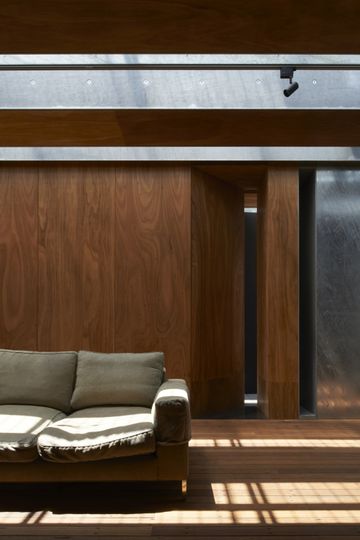
More than meets the eye: The use of the same plywood material throughout the house creates the opportunity for concealed doorways. This is a fun house that begs to be explored.
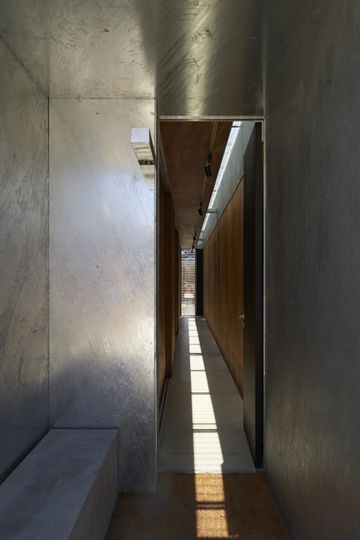
Built in gallery space: A second thin corridor running the entire length of the house is a built in gallery-space for the artist occupants. It is connected to the street for public openings.
The Little Bluestone Cottage
There is an existing heritage-listed Bluestone cottage on the property. Sean Godsell Architects have reconfigured this space to become a studio space for the Artist/Musician couple. Unlike many renovations on sites with existing buildings, the new building in this project is separate from the old building entirely. This helps the studio area feel independent from the house and also respects the heritage value of the existing building. The use of a very modern material like galvanized steel grating in this project is another way to differentiate the new building from the old. The new building looks so different, almost minimalist, it highlights the beautiful, detailed construction of the old Bluestone building.
Different Courtyards For Different Purposes
By separating the existing cottage and building the new extension to the side boundaries, Sean Godsell Architects have created three courtyard spaces:
The first space is the front yard, a completely public space that serves as the entry to the home and gallery.
The next space between the Bluestone cottage and the new, steel-clad home is an important semi-private courtyard that connects and highlights the separation of the new and the old. From this space you can contrast the old with the new before entering the home or gallery space.
Finally a much more private rear courtyard is more like a traditional backyard, where family can gather to play, relax or entertain.
