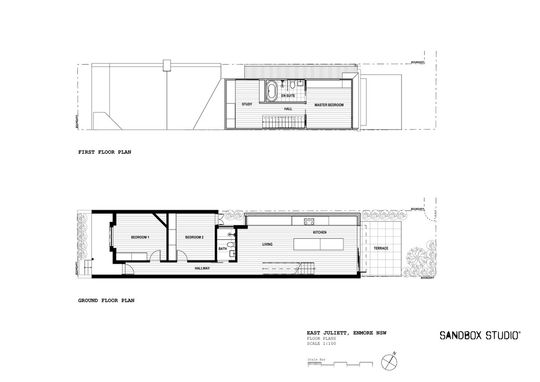We're familiar with the saying, don't judge a book by its cover. But we should have a similar saying for houses, don't judge a home by it's street frontage. While East Juliett in Enmore has a beautiful heritage street presence, you might jump to the assumption that it's dark and narrow behind that brick facade, but you'd be wrong...
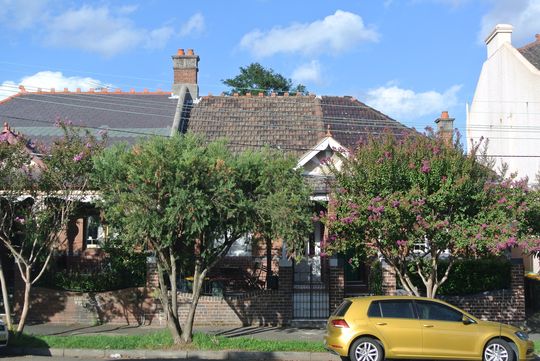
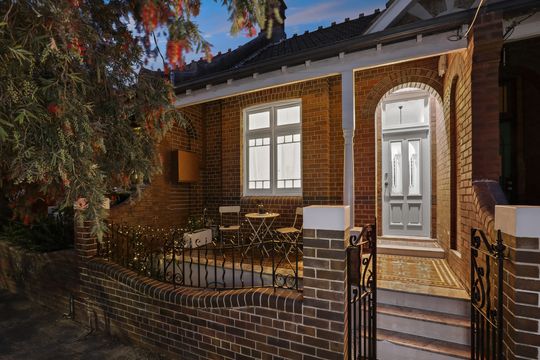
A renovation designed by Sandbox Studio Architecture & Design has made the most of a 5-metre-wide site. The home has been opened up to encourage light and extend into the backyard.
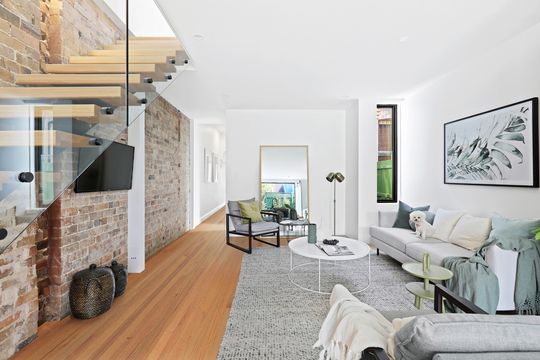
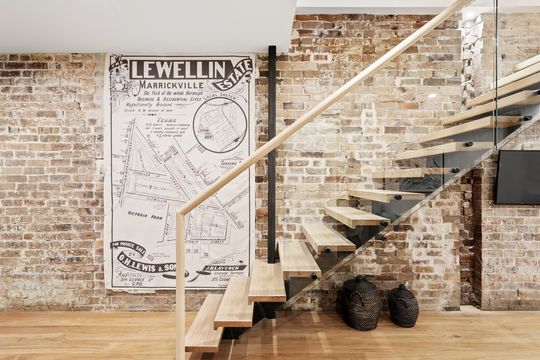
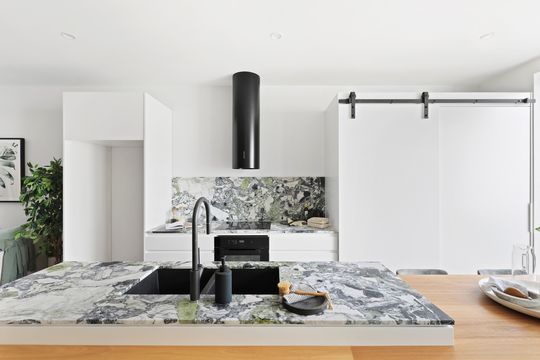
The original brickwork home has been preserved and celebrated in the main living area, bringing a rich texture to the home that is contrasted against the clean lines of fresh plaster throughout. Timber, boldly figured natural stone and blushing pink tiles in other parts of the home bring in an eclectic feel that is emblematic of this diverse inner-western suburb.
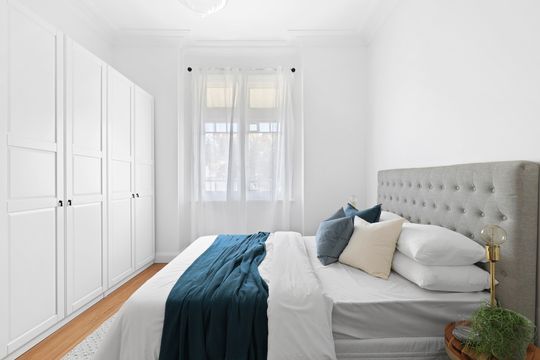
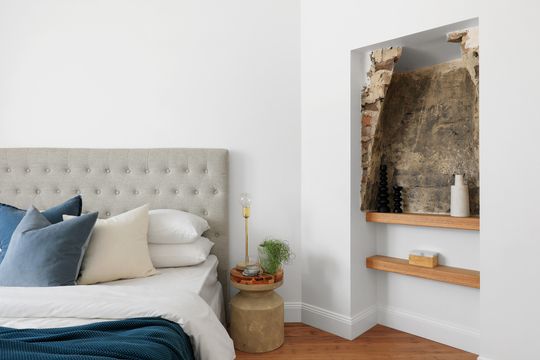
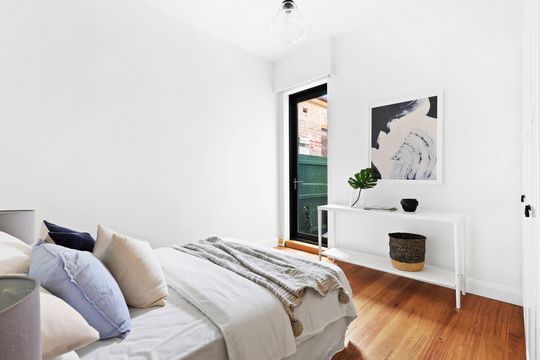
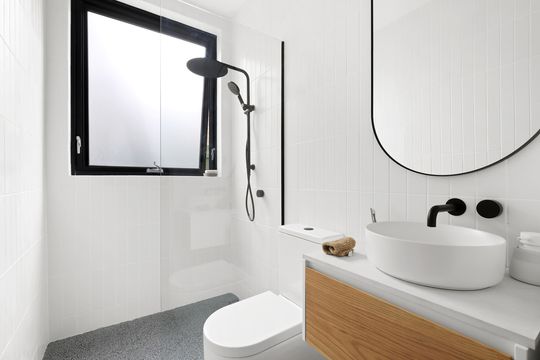
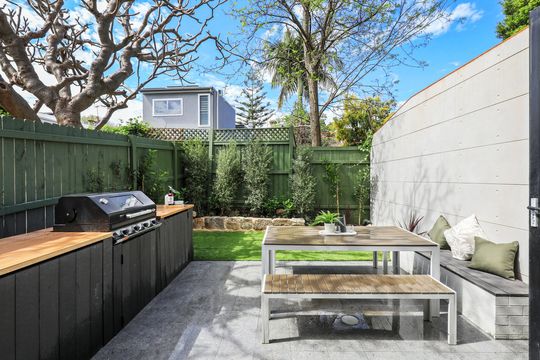
The front two bedrooms are retained, leading to an open-plan living area at the rear. A northern courtyard is cleverly inserted between the bedrooms and living space to bring light into the bathroom, bedroom and living space. Combined with a skylight over the stair, the centre of the home feels remarkably bright in spite of its long, narrow proportion. Access to the backyard is effortless thanks to full-width bi-fold doors opening onto the new terrace.
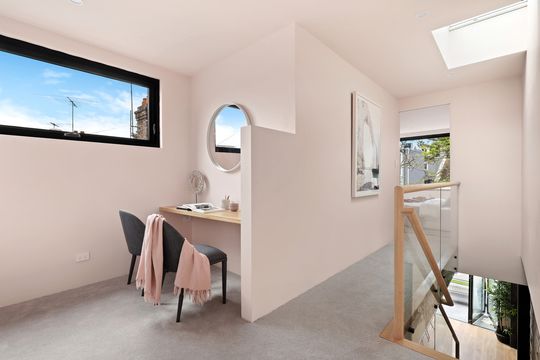
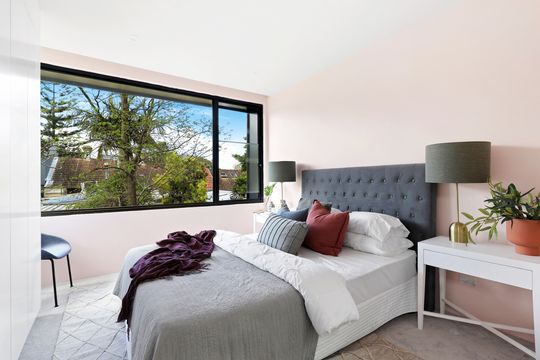
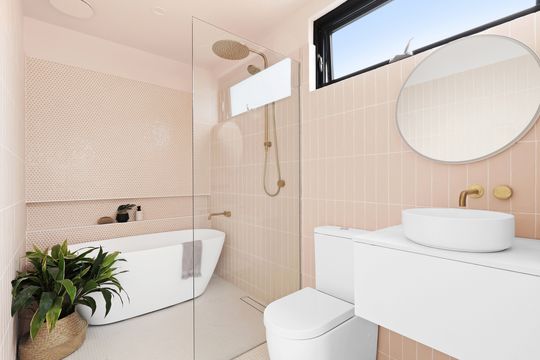
Upstairs is a treat in soft pink. The main bedroom overlooks the garden, while a dedicated study space is tucked behind the original home's roof meaning you can't spot a thing from the street.
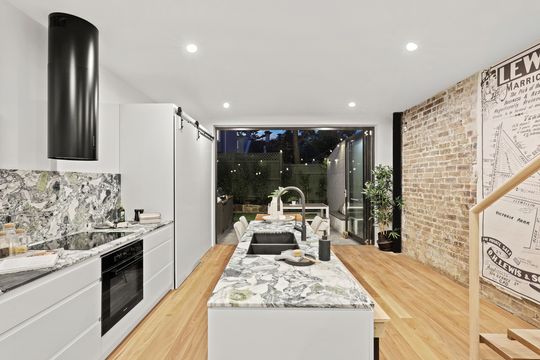
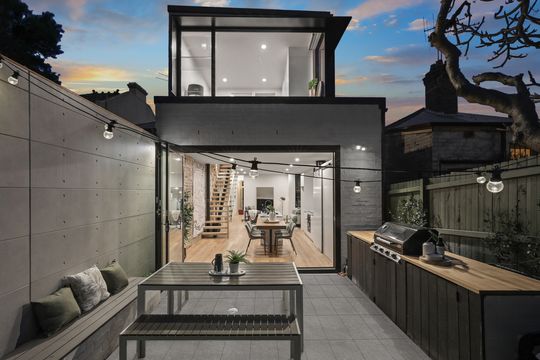
By retaining key pieces of the original home and blending them with the modern, but character-filled new materials, this home tells a story about its past while looking to the future. This light-filled and spacious-feeling addition defies its narrow site and you can't tell a thing from the street! So, next time you walk past a narrow heritage home and assume it's dark and dingy inside, perhaps it's hiding a bright secret.
