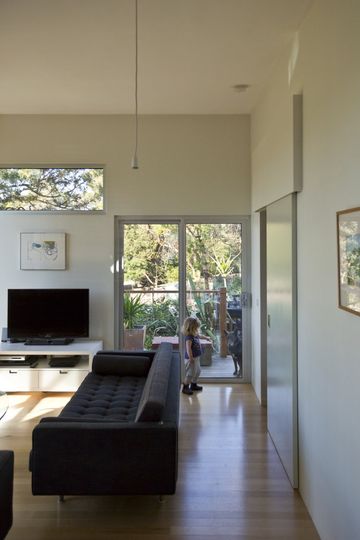When the best view (and the daytime sun) are in the laundry, you know your home has an orientation problem. This extension to a post war home designed by Drawing Room Architecture negotiates the slope of the land, looking out to the view of the Christmas Hills to the North-East and connects the living area to the garden...
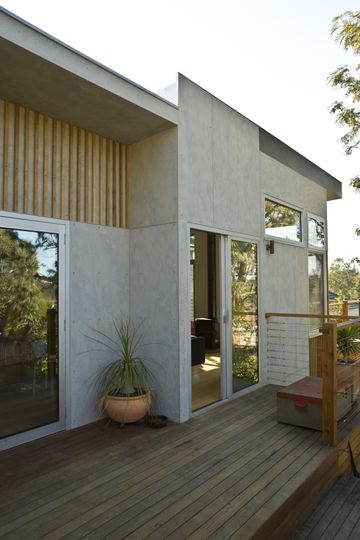
The clients of Diamond Creek, a young family with children, dogs and a collection of art and objects, wanted an additional living area, bedroom and bathroom plus an update to their existing bathroom and kitchen. Given the big ticket kitchen and bathrooms, this brief would stretch their budget and challenge the architect to design a warm, comfortable and functional house within these constraints.
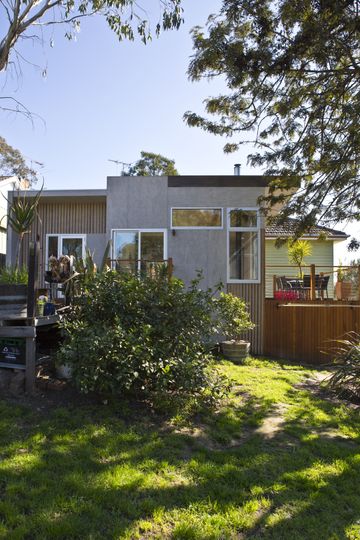
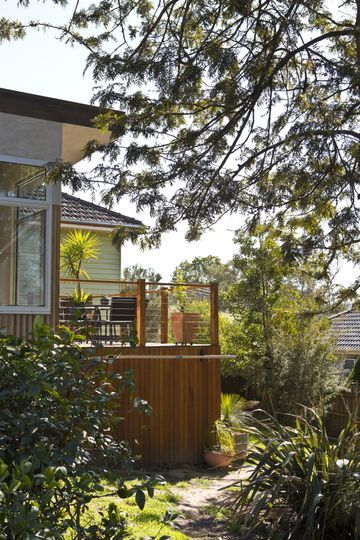
Luckily Drawing Room Architecture has a solid, sturdily built base to start from. Their aim was to create an extension which negotiated the slope of the land to create a better connection with the garden, while also taking advantage of the elevation of the site to capture those views the laundry used to enjoy.
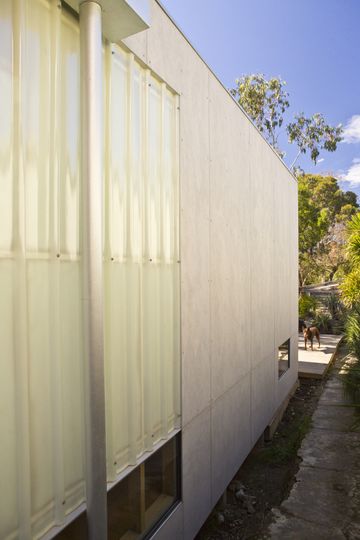
In keeping with the era of the existing home, the architects chose humble yet robust materials. Fibrecement sheet clads the exterior, a simple clear coat protects the sheets and highlights its subtle texture. Blackbutt battens add texture and rhythm to the facade and over time will fade to grey. A section of the exterior is also clad in translucent fibreglass which brings natural light into the bathroom without sacrificing privacy.
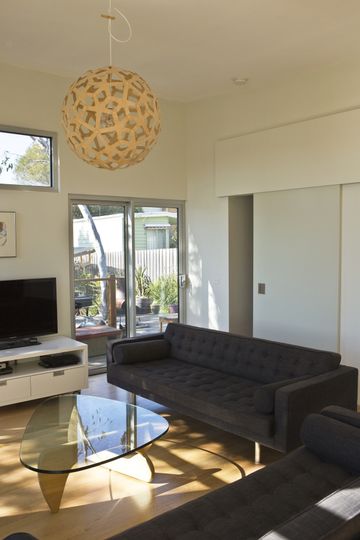
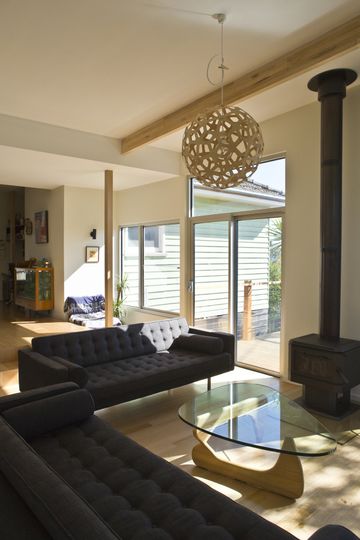
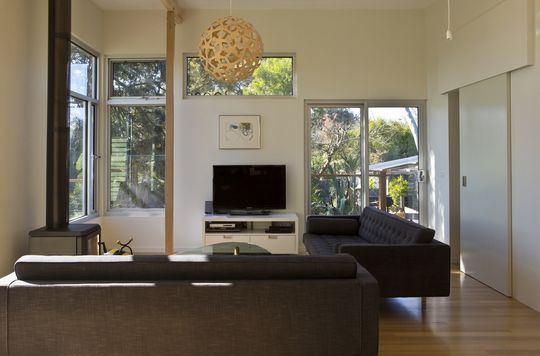
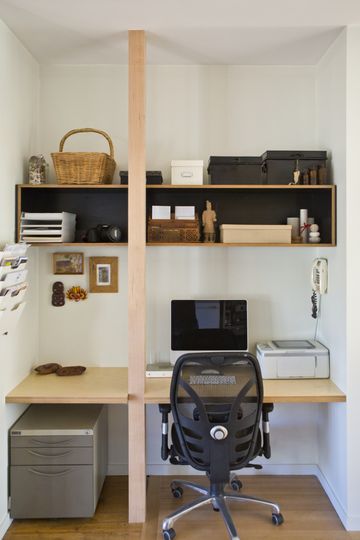
Inside Tasmanian Oak floorboards bring warmth to the living areas. The kitchen joinery is constructed from formply with its naturally glossy black surface while the splashback tiles are '70s originals which were dusted off from the attic of a tile warehouse.
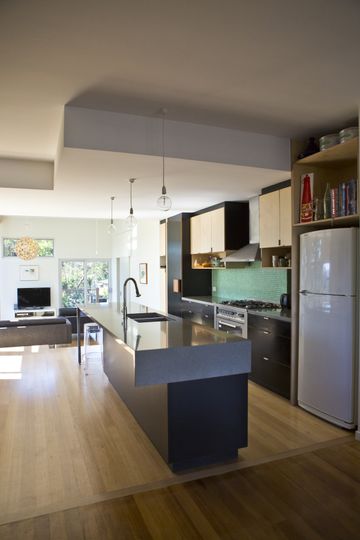
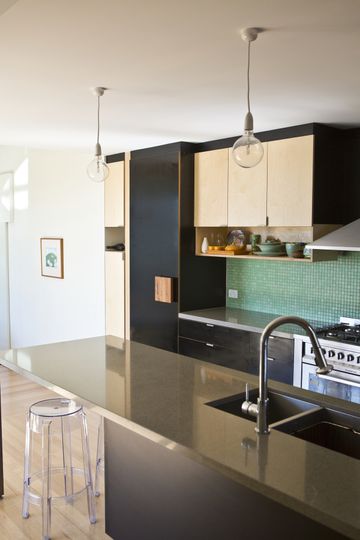
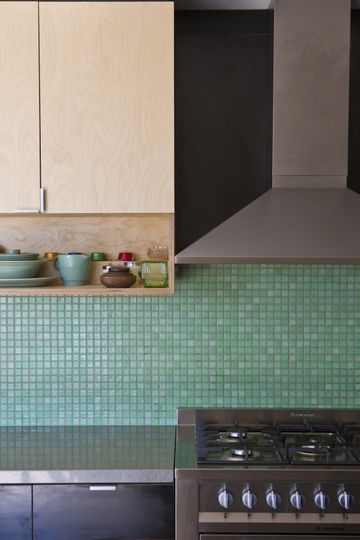
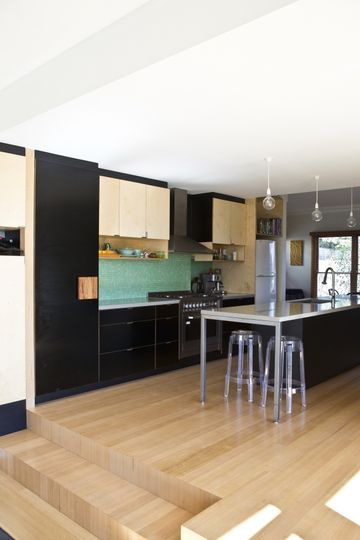
The living areas are open plan, but it was important for the architect to define each space to create more intimacy. This sense of delineation was achieved by altering the heights of the ceilings in each space.
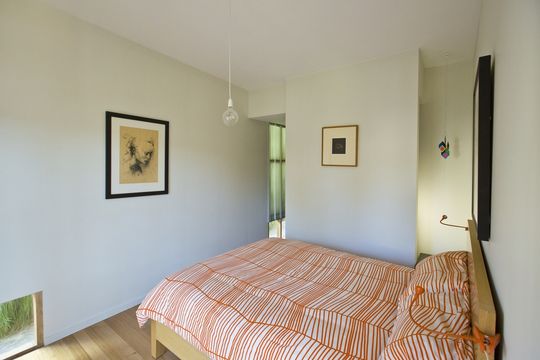
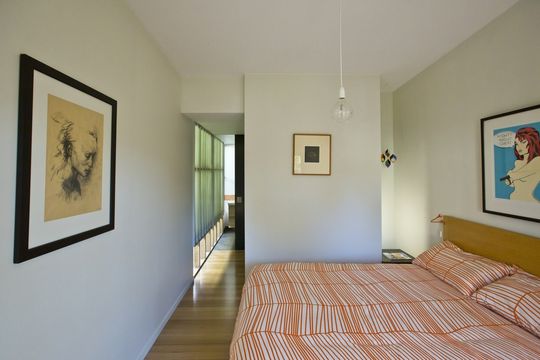
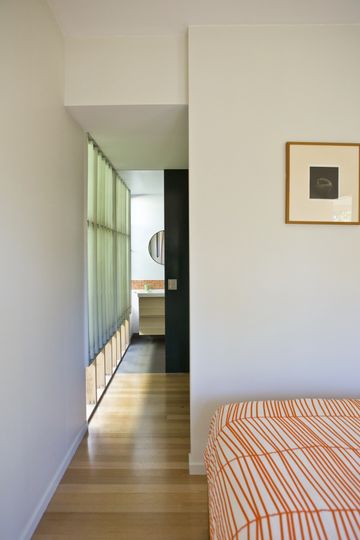
Drawing Room Architecture discuss how to design a comfortable family home on a tight budget:
"The priorities are orientation, daylight, comfort, and the view to and connection with garden. To achieve these within the budget the spatial planning needs to be tight and efficient. Spaces that can be made tight are, namely the bathrooms, laundry and robes. This means that the more often used common spaces can be comfortably sized.
Careful placement of windows was important. To have the views in the right areas to achieve a sense of connection with the surroundings while keeping the extent of glazing to a minimum, because windows are a significant portion of the budget. This was also important for keeping the house thermally comfortable. The windows allow enough warmth and cross ventilation, without being so large and extensive that they start to make the house excessively hot or cold.
Keep the material palette humble and have as many objects and spaces multitask as possible.
Include only the joinery that is absolutely necessary, with the possibility of adding more joinery later." - Drawing Room Architecture
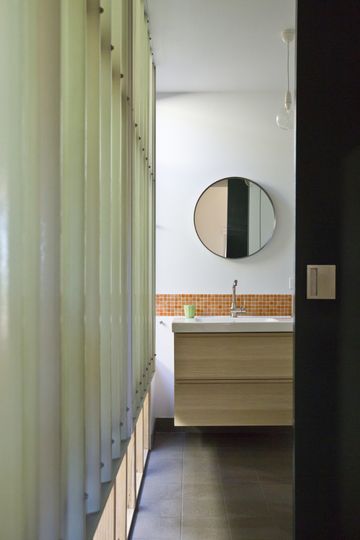
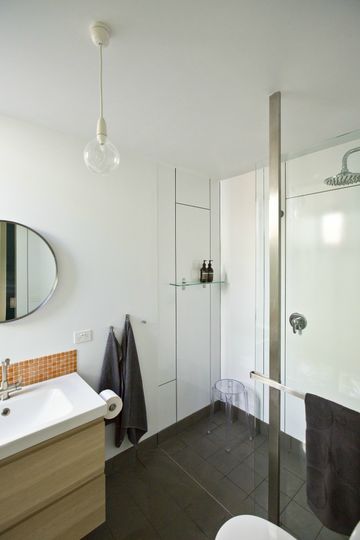
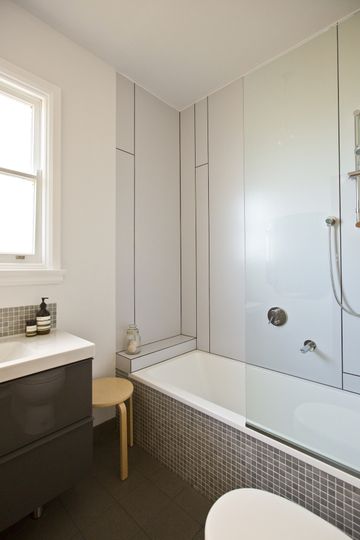
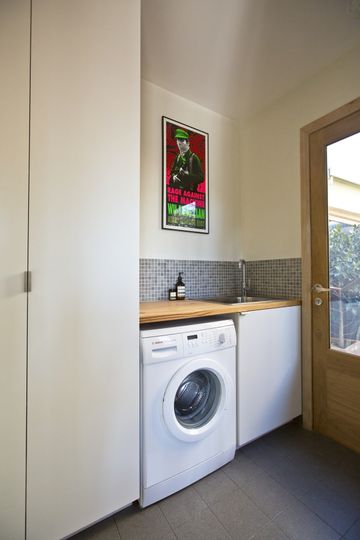
Drawing Room Architecture describe their project as "a warm, welcoming and relatable house" and we couldn't agree more. Diamond Creek uses affordable yet hard-wearing materials and gets the basics of orientation, daylighting, thermal comfort and connection to the outdoors right to create a comfortable family home.
