Frank and Amy loved their Art Deco home, one of six mirrored cottages tucked away in the tree-lined streets of Kew. What they didn't love so much? The cramped and dark rooms. They wanted this to be their forever home, somewhere with enough space to start a family, so they knew they'd need some expert help to make it happen...
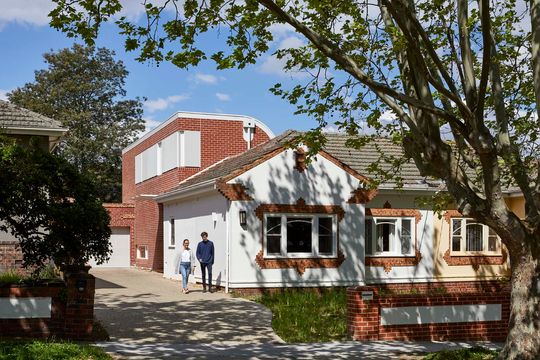
With dreams of raising a family, entertaining friends and cooking up a storm, they asked architects Mihaly Slocombe to transform their cottage into a warm family home with welcoming spaces, lots of light and bedrooms for their future children.
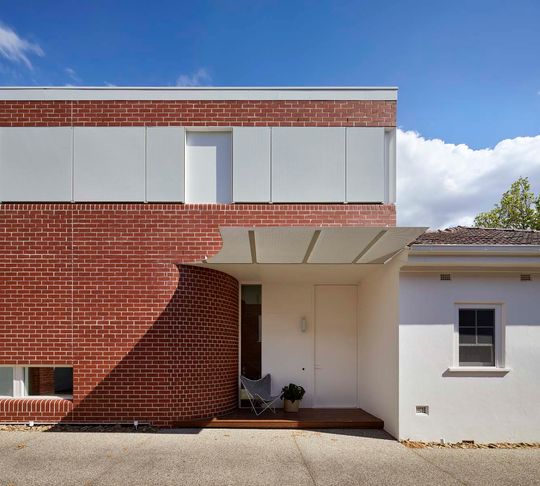
Surprisingly there were no heritage controls on the house, but they left the original home intact nonetheless. After all, Frank and Amy loved the white render and decorative brick detailing of their cottage.
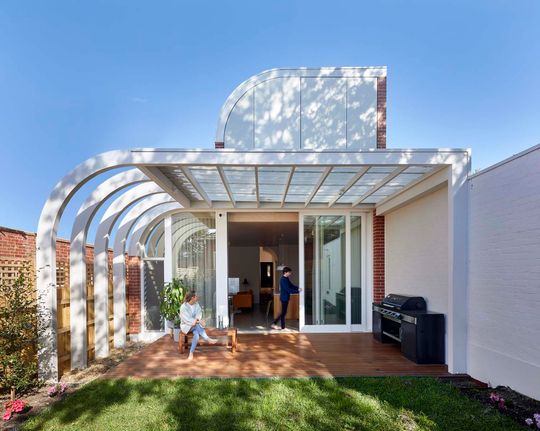
The architects leaned into the Art Deco styling, creating a two-storey addition to the rear which riffs on the original home, with red bricks, decorative white detailing and elegant bull-nosed roofline.
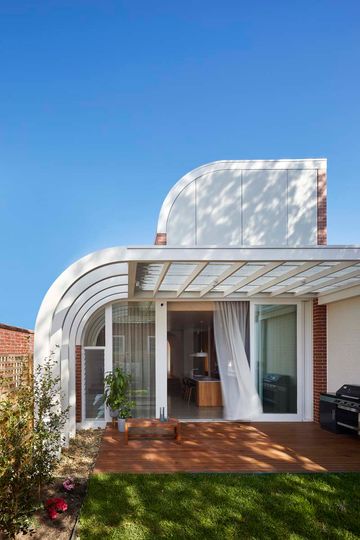
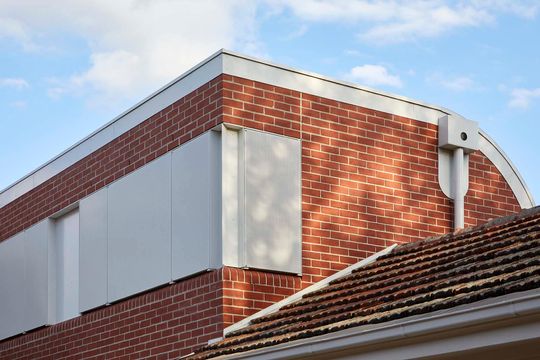
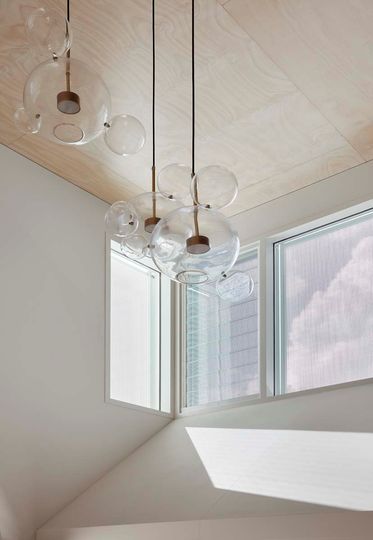
The roof actually solves several issues at once: it's, of course, a nod to the Art Deco period, but it also cleverly grabs natural light and redirects it to the core of the home and it meets some challenging planning requirements including siting requirements and maximum building envelopes.
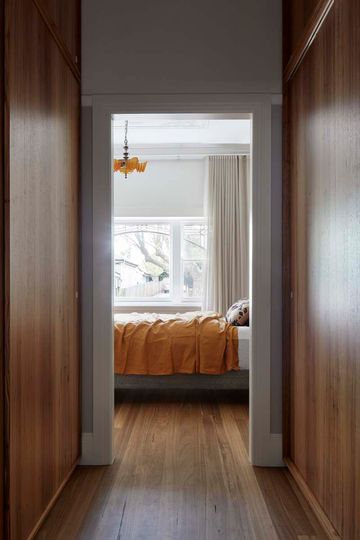
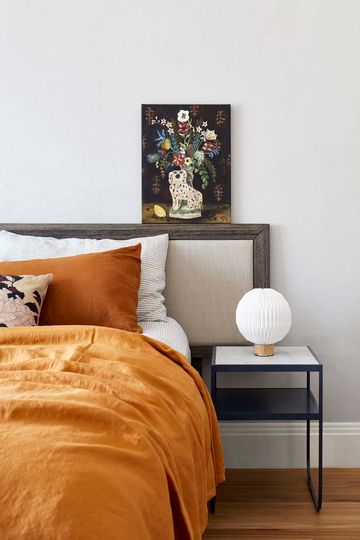
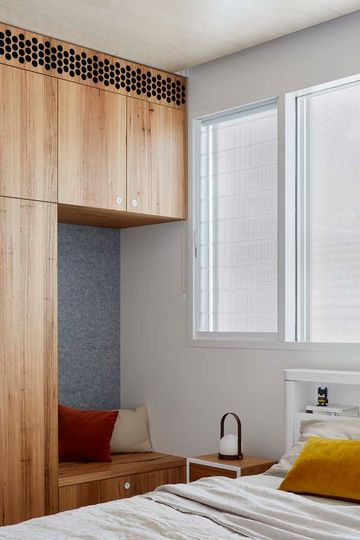
The home is divided into three zones: a parent's retreat at the front of the home, housed in the original cottage, a new living area opening onto the backyard to the rear and future kids' bedrooms upstairs.
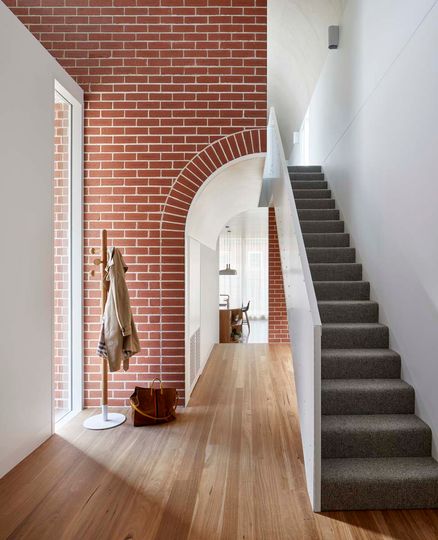
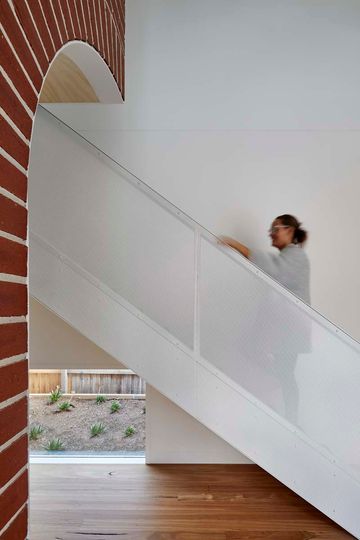
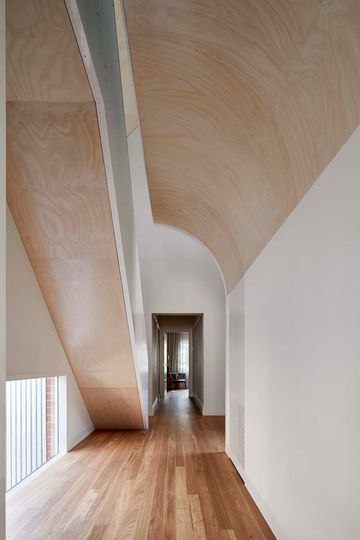
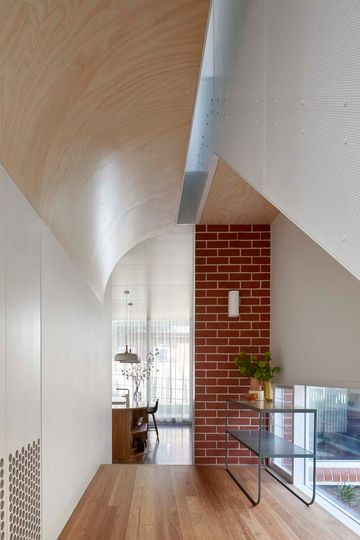
An incredible half-arch marks the entry, and defines the connection between old and new. Appearing to float magically above the hall, the arch is a playful reference to the curves of the Art Deco period.
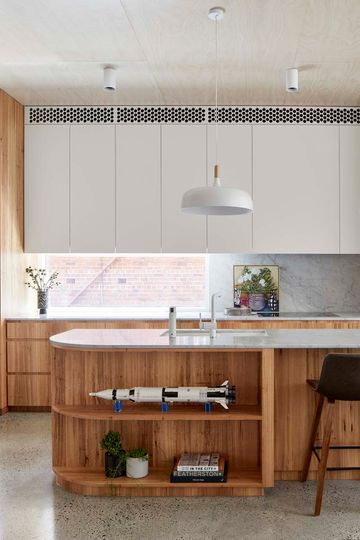
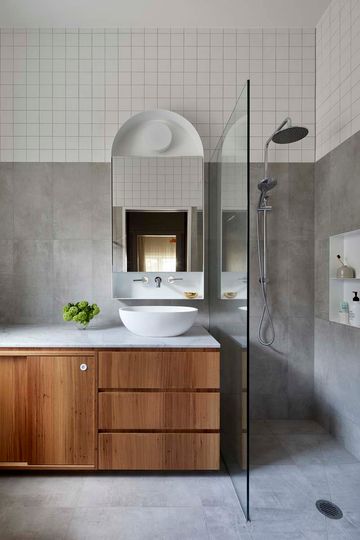
The Deco-inspired flourishes don't stop there, there are curved kitchen benches and arched mirrors, too. Delicate perforated mesh create a shading veil over the clerestory windows during the day and create a stunning lantern effect at night.
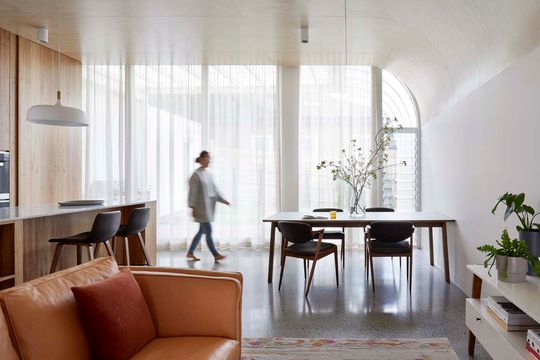
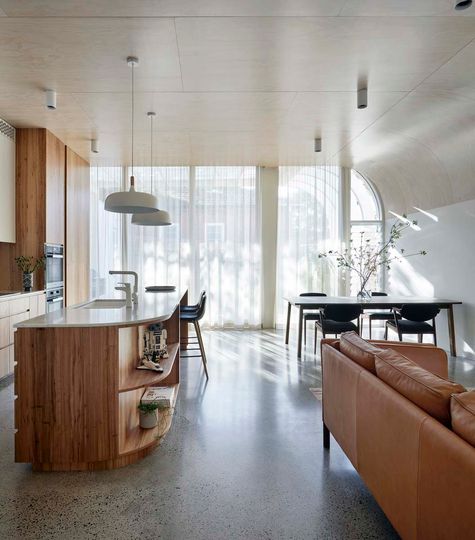
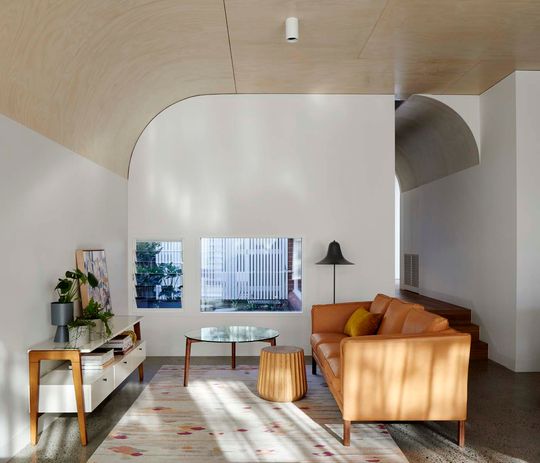
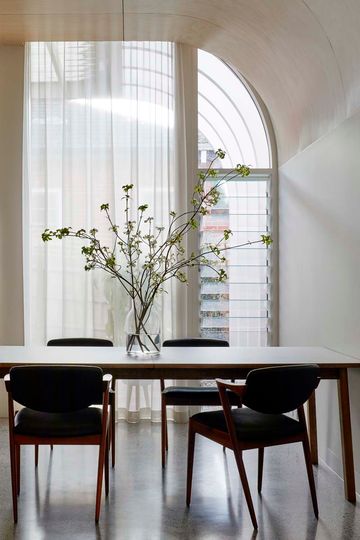
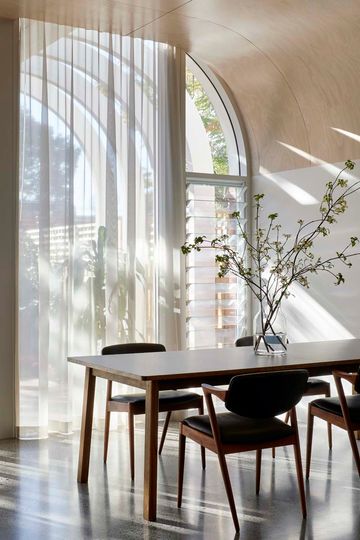
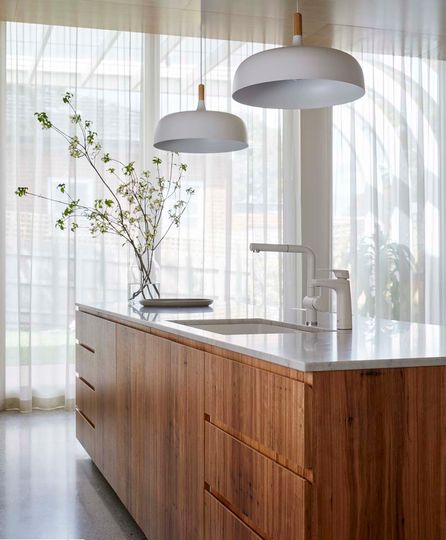
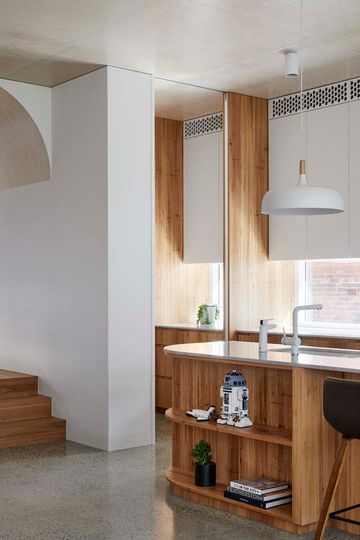
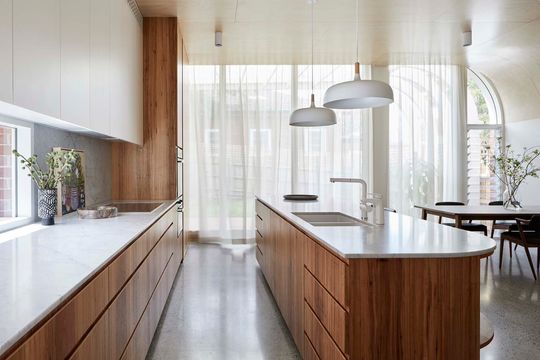
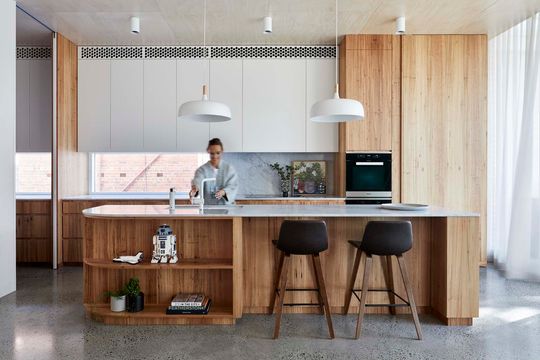
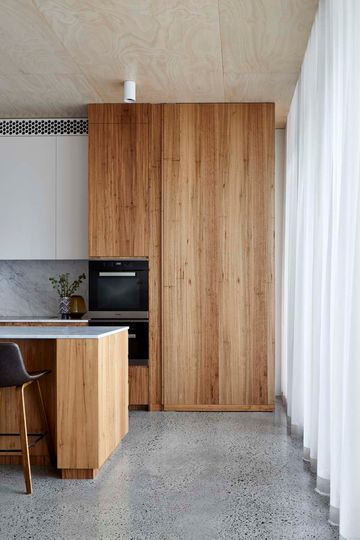
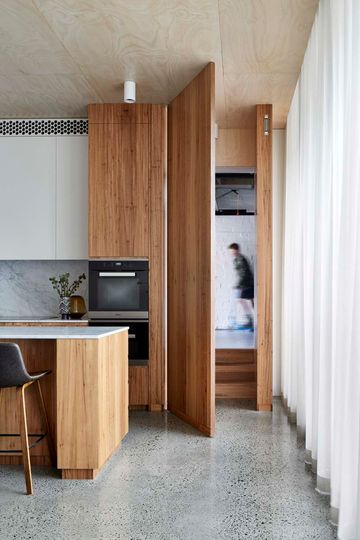
The kitchen provides a spacious and practical space to prepare family meals, entertain and generally relax with family and friends. There's even space to display some of the client's extensive collection of Lego. A concealed door in the kitchen joinery leads directly into the garage space for practical unloading of the car without the need for an ugly door in the middle of the best room of the house!
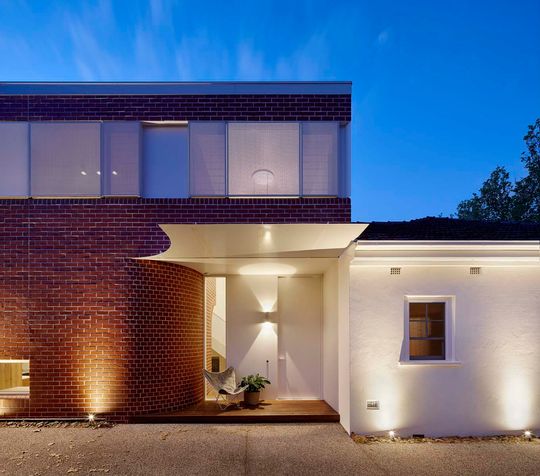
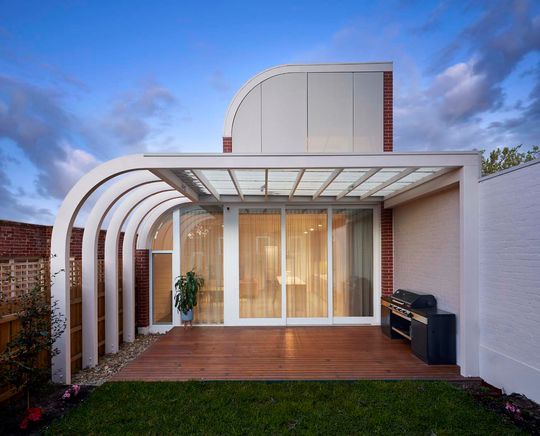
Deco House beautifully reinterprets the classic features of the original home. As a whole, the home now works perfectly and takes advantage of the sun, the yard and the history of the original cottage, to create practical and light-filled spaces for modern living. Now Frank and Amy and their future family can have the best of both worlds: old and new.
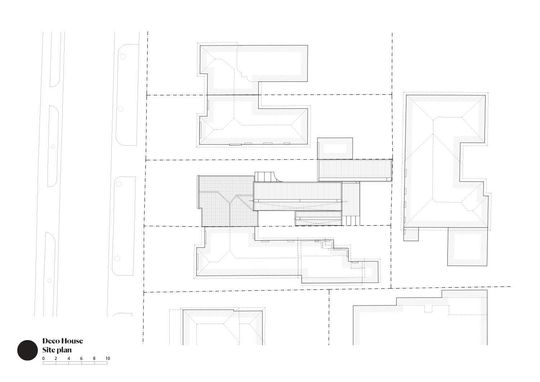
Deco House Site Plan
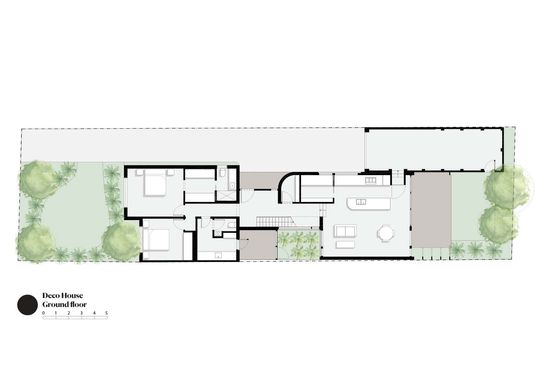
Deco House Ground Plan
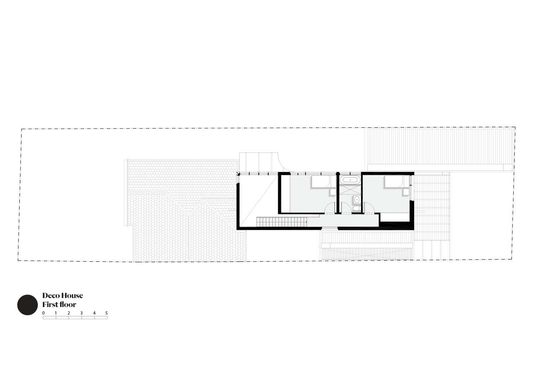
Deco House Upper Floor Plan
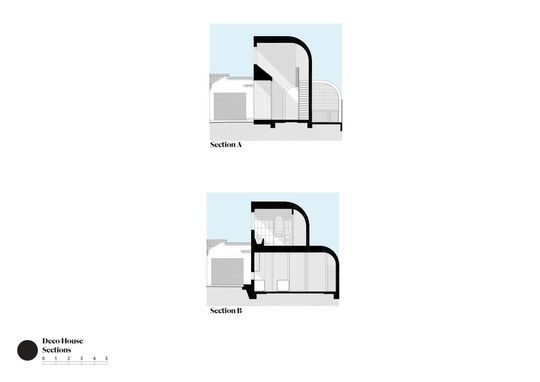
Deco House Sections