When you've got active young kids, your home must be robust enough to withstand a lot of punishment. This Dark 'n' Stormy renovation is built to withstand three lively, high-spirited and hungry boys - the perfect storm.
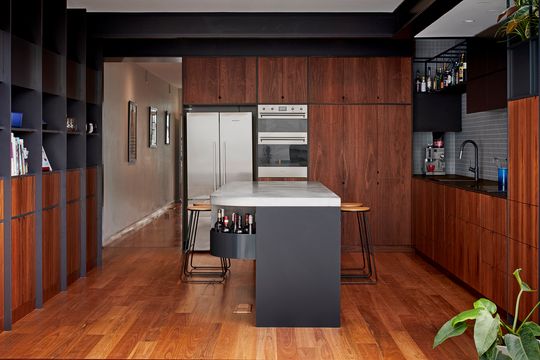
"This three-level townhouse in bayside Melbourne was doing just fine", explains designer Dan Gayfer, "until not one, not two but three boys came along. Suddenly, the existing kitchen and family room could not accommodate the now dynamic lifestyle of this young family."
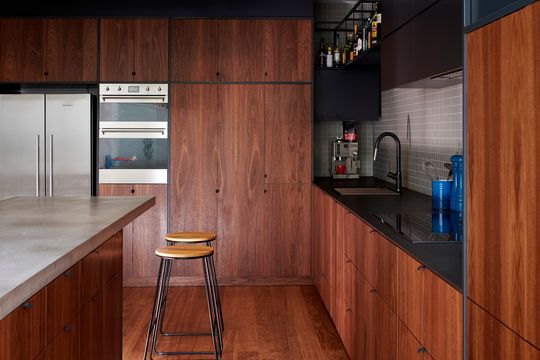
The renovation was relatively simple, extending the existing rear space 1.2 metres to the boundary to create approximately 4 square metres of additional space. By replacing the flooring and maximising natural light, the designer made the small addition feel cohesive and spacious.
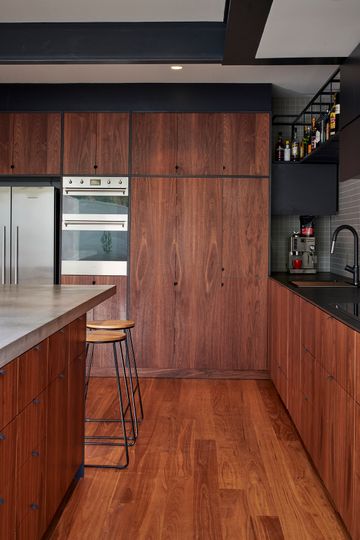
Other than the typical requirements of a kitchen, the new space needed to accommodate casual dining and a family room, with enough space for the family before, during and after meal times.
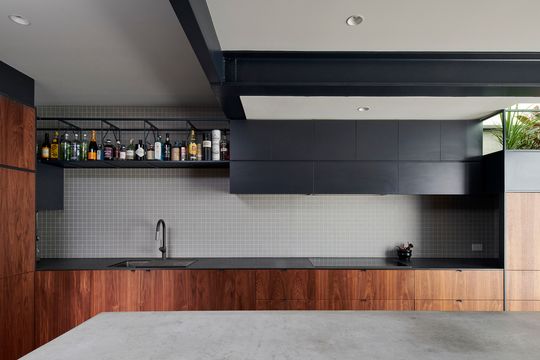
The owners are avid cooks, so it was essential for the kitchen to be functional, including plenty of bench space, pantry and space for appliances. With a healthy collection of wine and spirits, the kitchen would also become a bar with open shelving for glassware and access to the hard stuff.
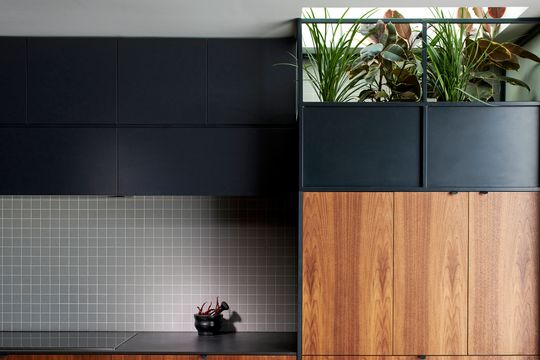
On extending the rear space, substantial steel beams were required to support the floors above. The designer left these elements exposed and used them as a key element in the design of the kitchen.
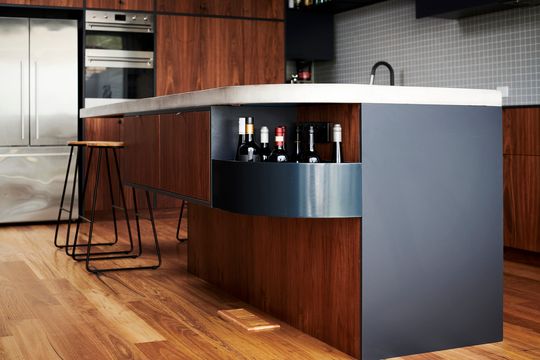
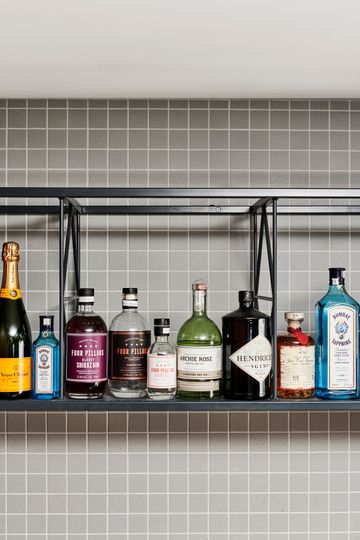
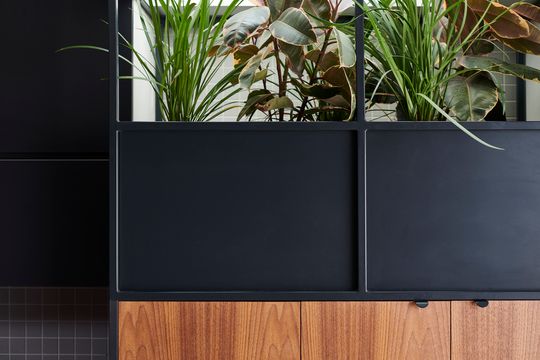
A drinks bar, indoor planter and storage nook under the island bench are fabricated out of steel for their resilience and durability. All of these steel elements are painted in the stormy tones of Dulux 'Oolong' to tie the space together.
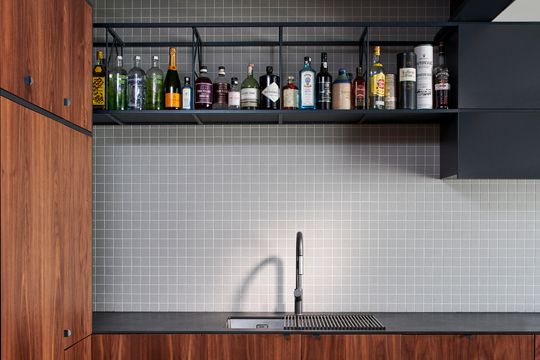
Concrete and 12mm thick porcelain benchtops continue the robust materials, while Blackbutt timber flooring and American Walnut cabinetry soften the palette. A clever tile choice, Sugie Series ‘Hanten’ from Artedomus, was developed to assist with cleaning - essential in a busy family home.
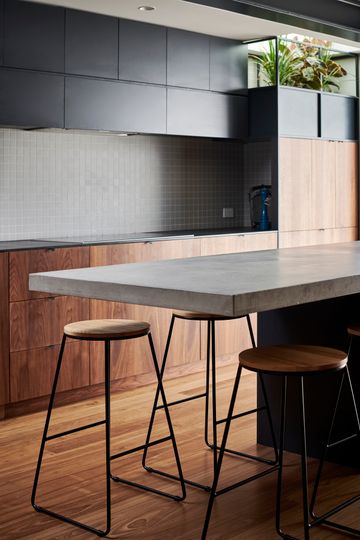
The concrete bench cantilevers 1.25 metres at one end to create a dining space for up to 5 people, while nooks at the end of the porcelain benchtop conceal larger appliances like the coffee machine for a clean look without sacrificing functionality.
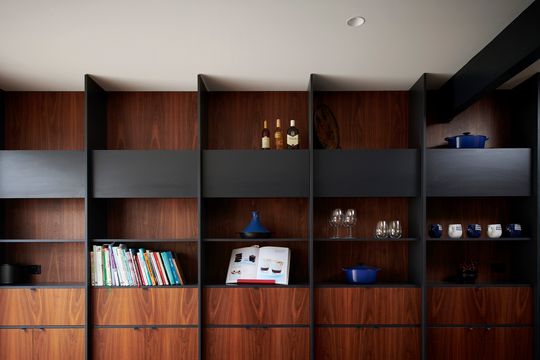
A large customised wall unit flanks the wall opposite the kitchen, creating the perfect place to display (and store) cookbooks, cooking equipment, the wine collection and glassware.
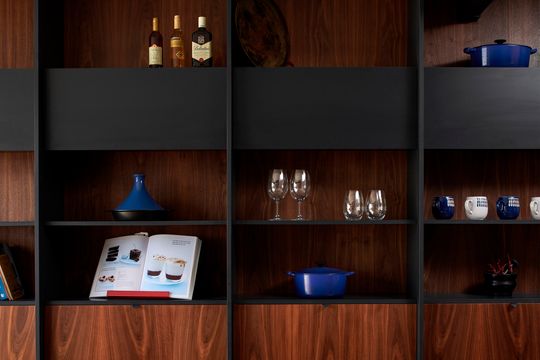
The space is designed to be hardwearing, but also beautiful and functional. Considering the scale of this addition, a open and versatile space has been created which perfectly fulfils its function as a kitchen and family room for this young and high-energy family.