Buttermilk Loft
This luxurious loft apartment is full of organic curves that could be carved from butter -- appropriate because it occupies space in a former butter factory.
The interaction of light on the curved milky white surfaces becomes the architecture in this house. As the day progresses, the light and shadow of the loft changes, giving it a different feeling at various times.
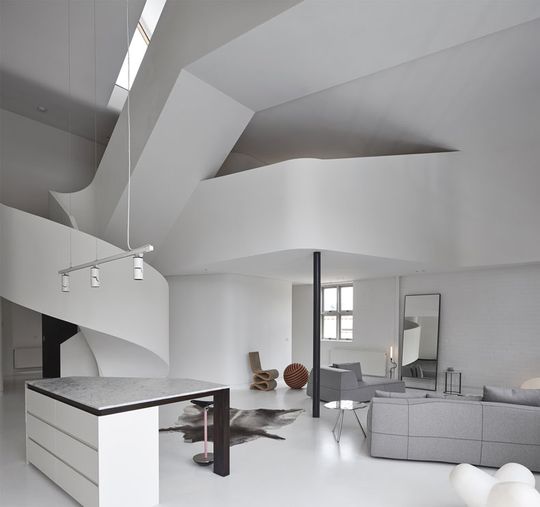
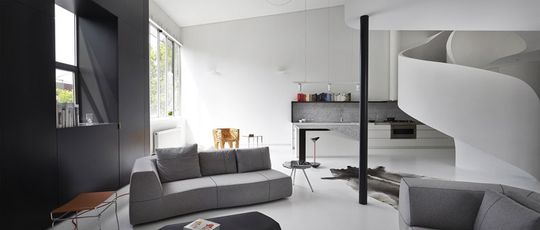
Sculptural Stair
A sculptural stair sits at the converging point in the space, twisting dramatically, and soaring up towards a recreational roof deck which overlooks the city of Melbourne. -- AAArchitects
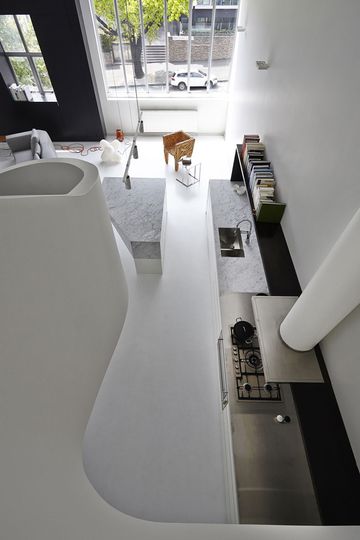
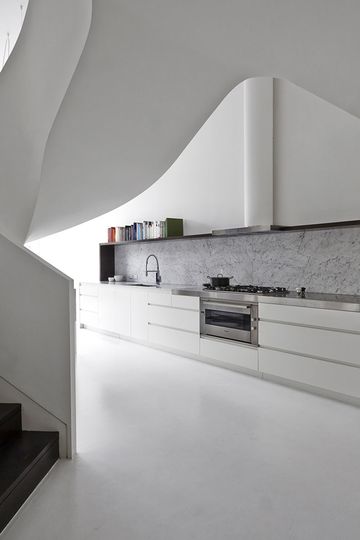
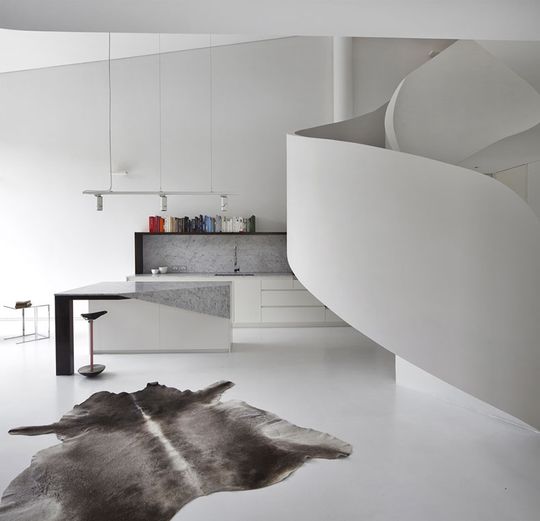
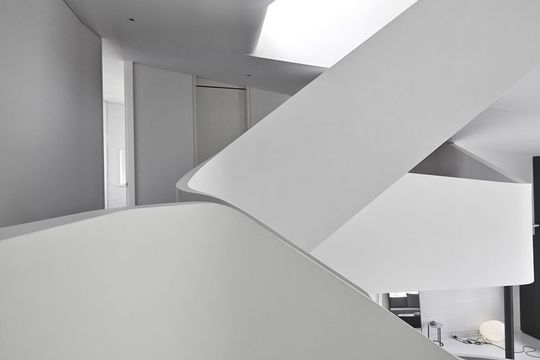
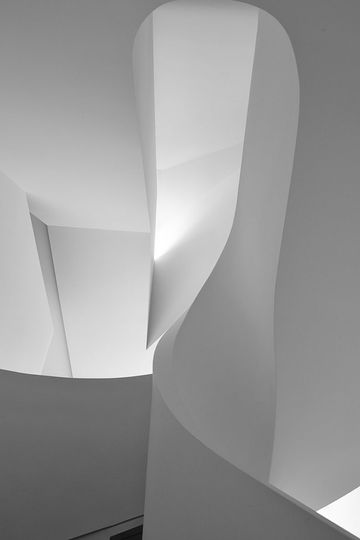
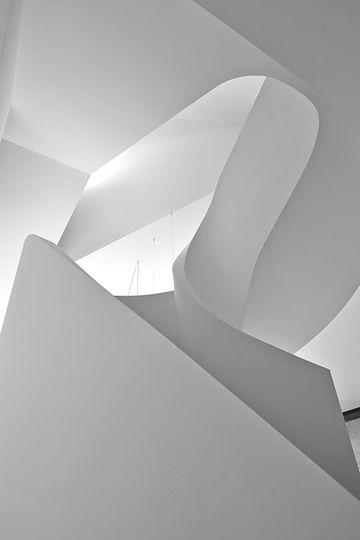
Playing With Light
A monochrome palate of white on white with charcoal and black, plays with the abundant natural light which is drawn in from the large north facing windows and ceiling void.
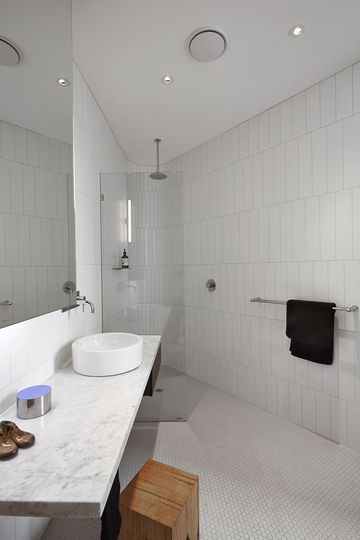
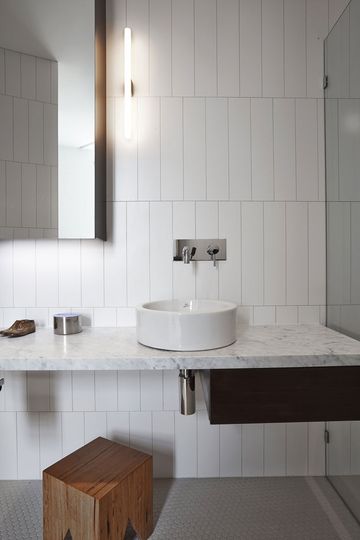
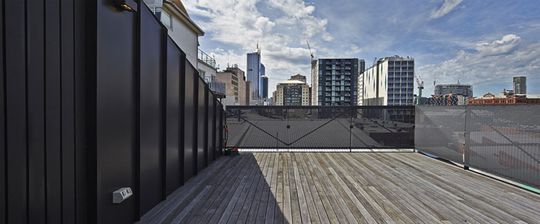
Roof Terrace
A roof terrace provides some outdoor space for the loft apartment and captures spectacular views over Melbourne city.
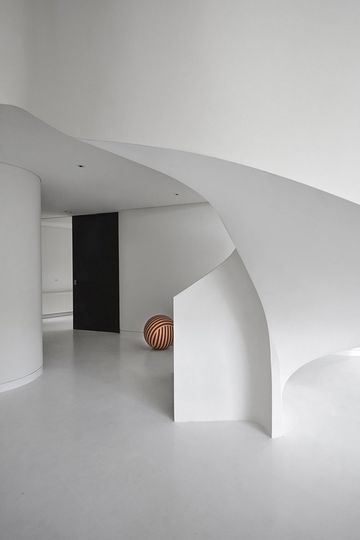
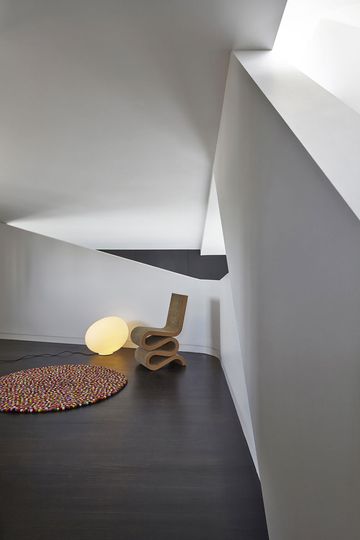
Flexible Ground Floor Plan
An open ground floor plan is defined by bending, wrapping walls which enclose a bathroom, laundry and storage spaces. Sliding doors create the opportunity for expanding or containing, depending on how the ground floor space is used, whether it be as a studio, a bedroom or for entertaining.
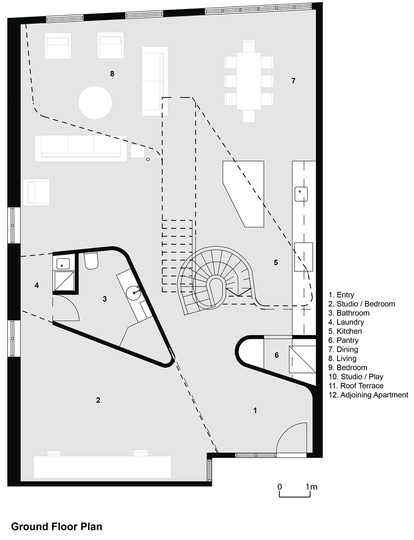
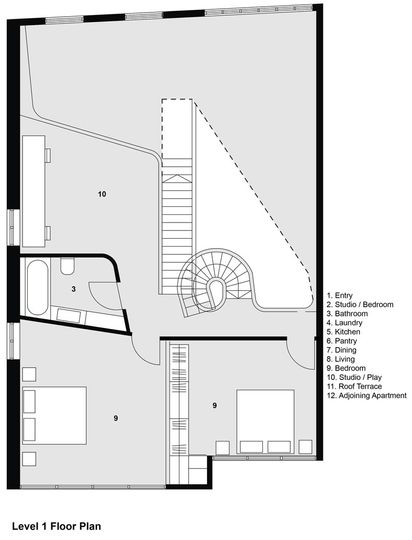
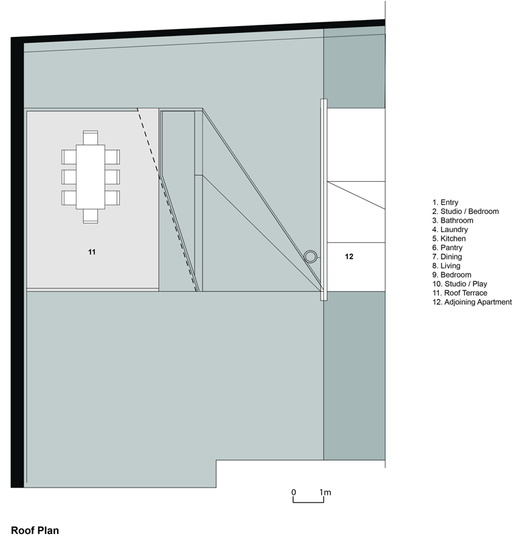
A Modern Retrofit
This loft refurbishment is undeniably modern. The original brickwork and details blend seamlessly with the sinuous curves of the new spaces thanks to the use of a monochrome palette.
This project is a great example of using the original use of the building to inform a modern design. What was once a butter factory is now a sculptural home that possesses some of the same qualities of thick, creamy butter.