Sometimes you don't actually need more space for your house to function the way you've always wanted it to. In fact, an ensuite and generous pantry's worth of space might be lurking in your current inefficient floor plan, you just need to find it...
The owners of Brunswick East House loved their single-story weatherboard home, but they longed for an open-plan kitchen, an ensuite bathroom and additional storage space for their young and growing family. The thing is, they didn't want the expense, hassle and waste of a full-blown extension. Luckily, Studio Esteta hatched a plan to unlock the space they needed from within the home's existing footprint.
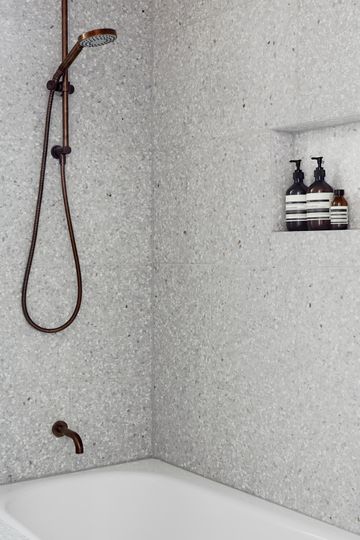
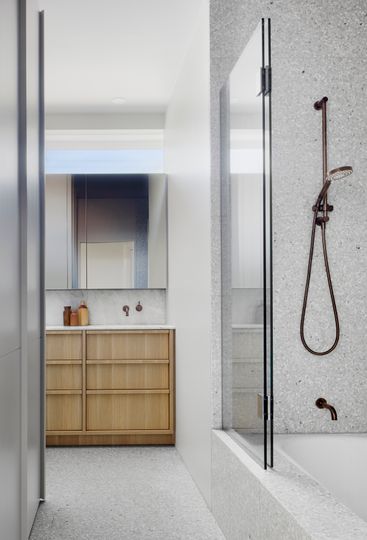
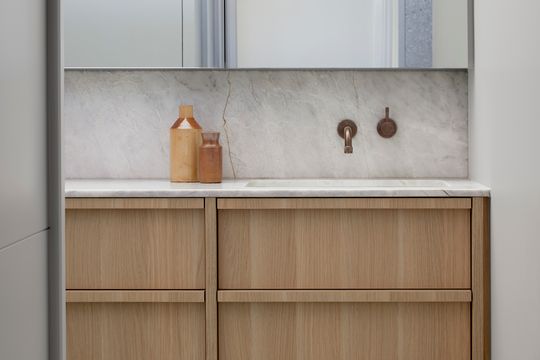
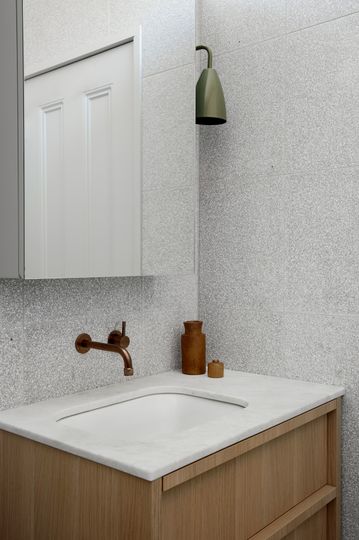
Reconfiguring the existing walk-in-robe and compartmentalised solo bathroom and walk-through laundry, the architects managed to create a much more space-efficient plan which provides a new ensuite bathroom, compact but functional walk-in-robe and a family bathroom with bath and European-style laundry.
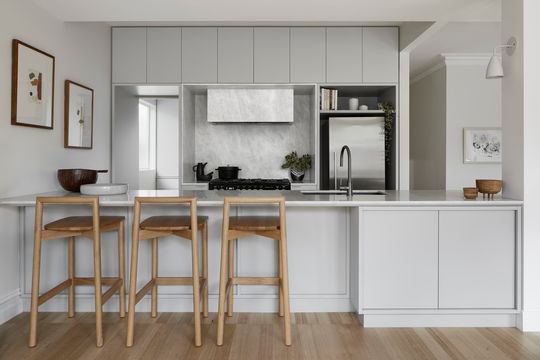
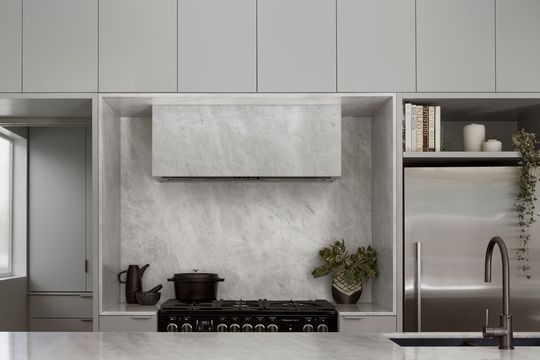
They didn't stop there. They also rearranged the oversized U-shaped kitchen which was separated from the dining area by a cumbersome wall to create a much more space-efficient galley-style kitchen. By tearing down the wall between the kitchen and dining area, the new design includes a generous breakfast bar which has transformed the kitchen into the heart of the home.
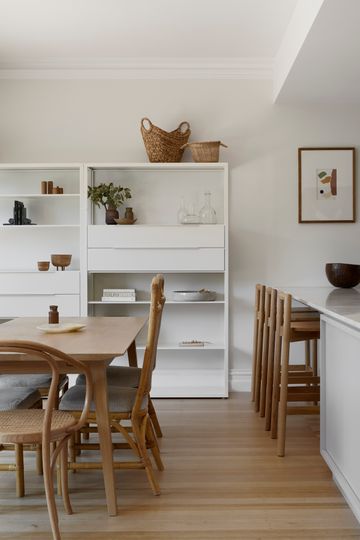
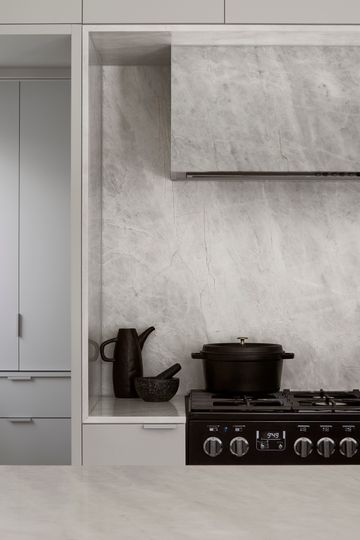
Now the open-plan kitchen can share light and space with the surrounding living areas, and an outlook onto the backyard, really opening up the rear of the home and helping it to feel much more spacious. What's more, the new design conceals a large pantry with plenty of appliance storage and a separate sink.
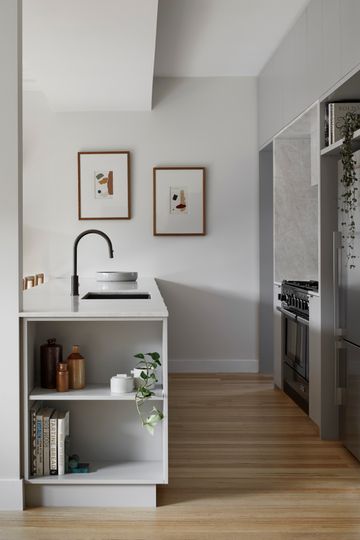
By refinishing the existing floorboards throughout, the pantry and kitchen feel connected to the rest of the living area and the spaces flow effortlessly. "A palette of soft grey two-pack joinery finishes, Lima marble featuring intrinsic veins, warm timbers and dark bronze fixtures" create a sophisticated yet welcoming interior, perfect for family living.
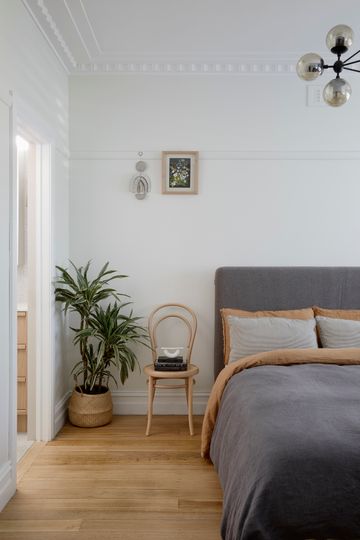
Of course, the decision to stay within the existing footprint of the home had huge cost-saving and sustainability benefits, but the architects also harness natural light, selected sustainably certified materials, low VOC products for better air quality and sourced vintage and new decorative lighting and furniture locally to support our local designers, trades and minimise the embodied energy of the project.
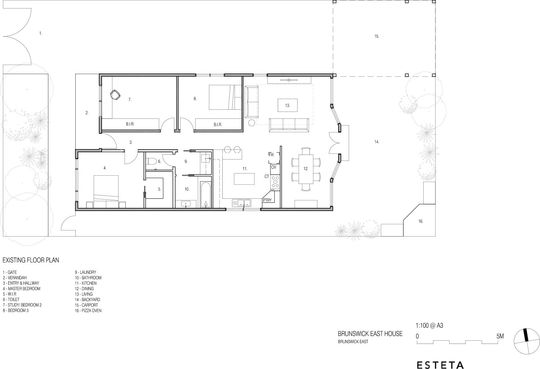
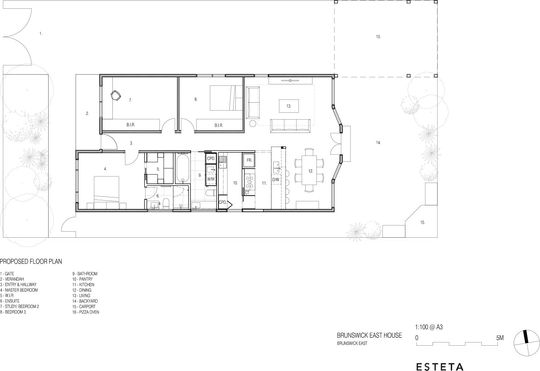
Despite being restrained by the existing footprint of the home, Studio Esteta was able to hunt out the inefficiencies of the original layout and develop a new space-efficient approach which uses every square millimetre to deliver the spaces the clients wanted. So before you start planning an extension to improve your home, consider what you've already got to see if it could be working more efficiently first. You might be surprised at how much extra space is hiding behind an inefficient layout.