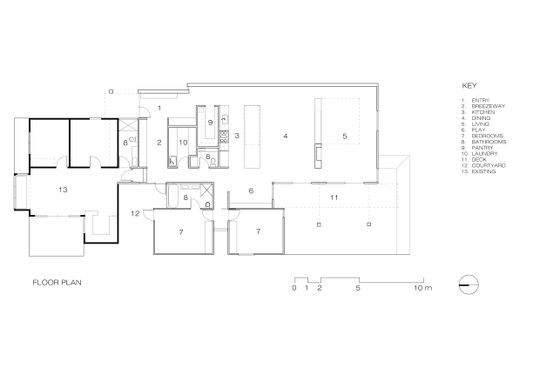A dilapidated 1920s beach house in beautiful Barwon Heads has been transformed by Evolva Architects into a robust family home designed with quality materials that will accumulate character through the passage of time...
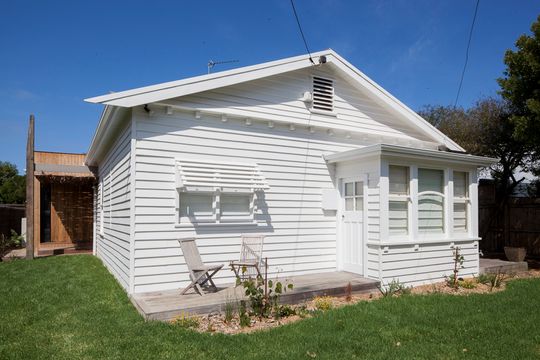
Run down and with a series of collapsing lean-tos, Evolva Architects had a task on their hands to transform this beach house into a home for a family of six.
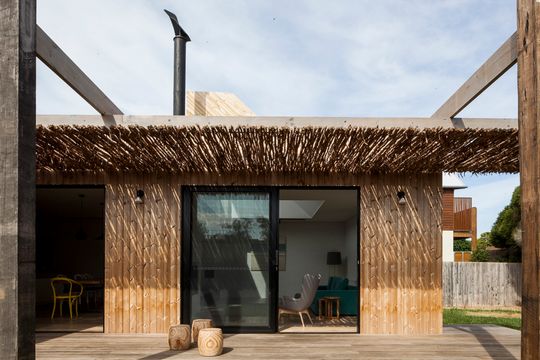
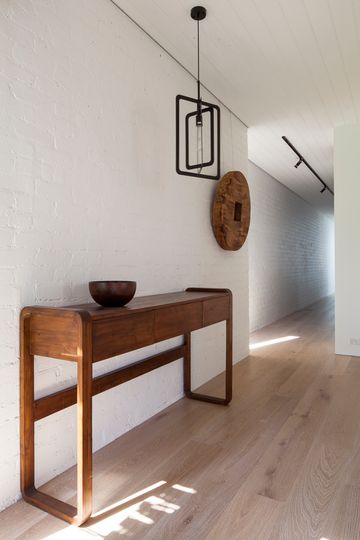
Two challenges immediately presented themselves. The existing house, in spite of being in poor condition, is heritage listed and could not be altered in any way. Access to sunlight posed the other challenge, because the only space for the proposed new living areas was to the rear of the property, facing south.
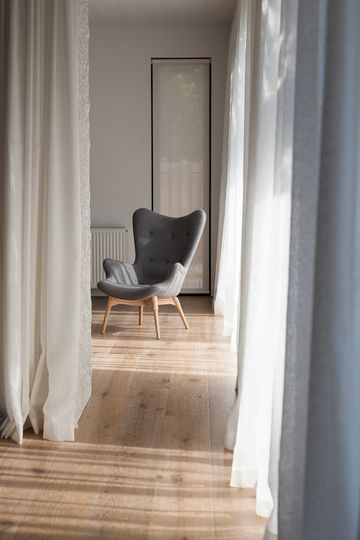
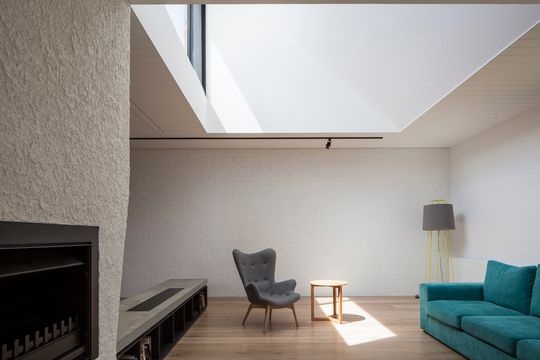
The architects' solution was to re-plan the existing house into a bedroom wing and create a new extension to the rear with north-facing clerestory windows to access natural light.
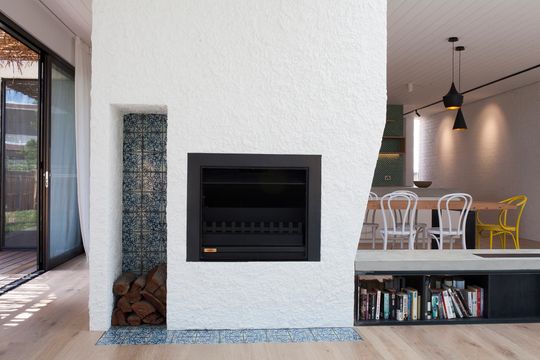
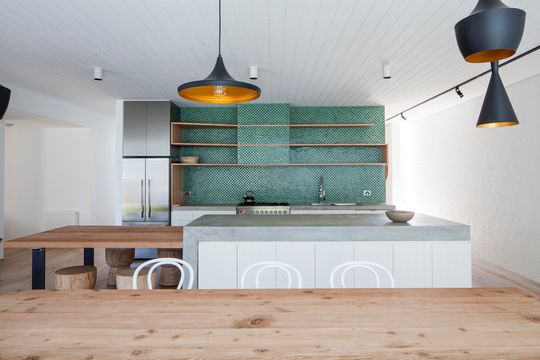
"We suggested readdressing the main entry of the house to the end of the grassed driveway, thus drawing you directly into the new work without having to traipse past the bedrooms as is typical in most alterations and additions to existing period houses." - Matthew Scully, Evolva Architects
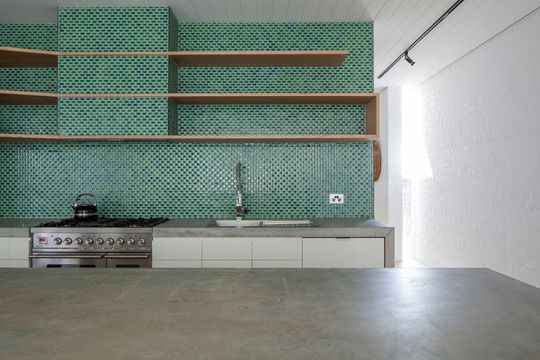
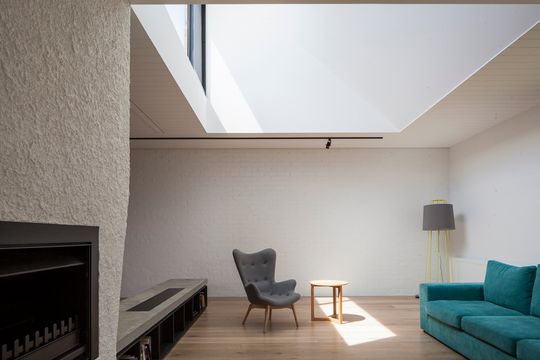
"Immediately, you enter a generous Entry with a breezeway, giving a vista to a western courtyard garden. A slot window to your left and further within throws natural light across a reverse brick veneer wall, signposting the way forward. This passageway opens up into the heart of the house – a stunning kitchen with off form concrete benches and Japanese mosaics reminiscent of something aquatic. Hand made, steel framed timber tables, together with concrete benches and painted second hand brickwork gives the space a laid back café feel. Floor to ceiling billowy curtains articulate the adjoining spaces – the living room further to the south and the western deck."
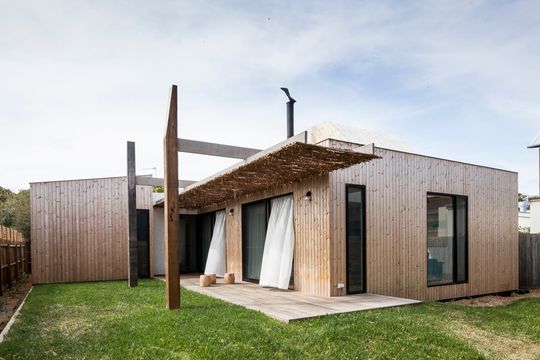
A rough cast rendered fireplace surrounded by a low-lying joinery unit separates the lounge and kitchen/dining areas, creating distinct zones within the open-plan space. The lounge is crowned by soaring clerestory window which makes this area feel like a bright, double-height volume.
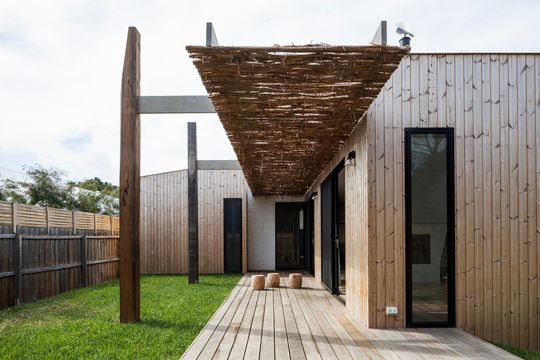
Glass sliding doors open from the living space onto a raised timber deck. Overhead, a canopy of tea-tree shades the house from the western sun, while oversized posts are reminiscent of a seaside pier.
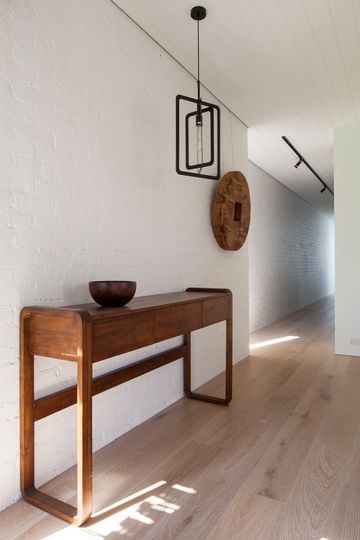
"Two additional bedrooms and an ensuite attach, pod like, to the main volume, the master bedroom enjoying the benefit of a north facing semi private courtyard garden."
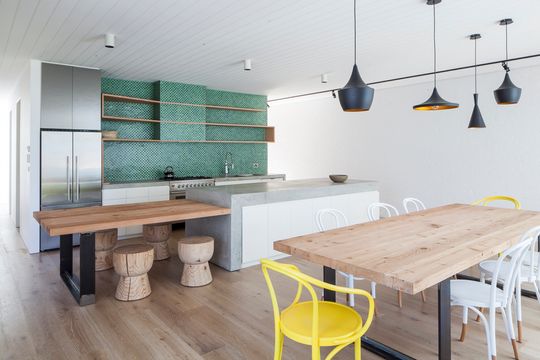
"The materials used in the project are intended to evoke the maritime feel and location of the coastal village setting - the simple timber cladding, the tea tree hung canopies, fish scale mosaics, raw steel trims and furniture frames and the wharf like projection of the decks all contribute to make this a classic beach house that will be knocked about by a young family and accumulate character through the passage of time."
