The Ashfield Apartment renovations were an exploratory investment undertaken directly by Archier. Significant modifications were made to the 1960s apartment in order to clarify and structure the spacial layout...
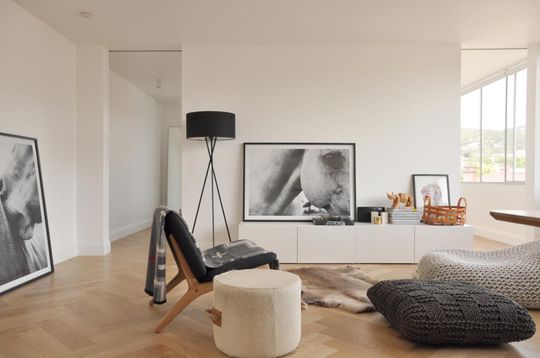
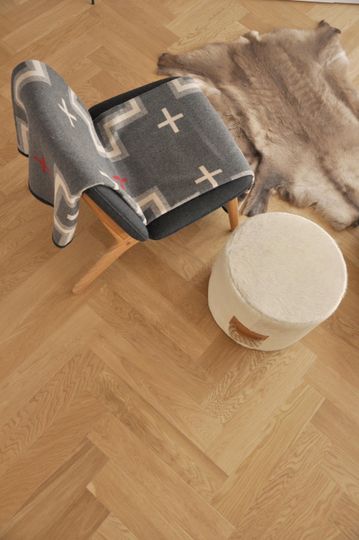
The compact footprint allowed for the architects to be involves in all aspects of the build: from laying of the European oak herringbone floor to the design, construction and installation of the whitewashed Russian birch ply kitchen and wardrobes.
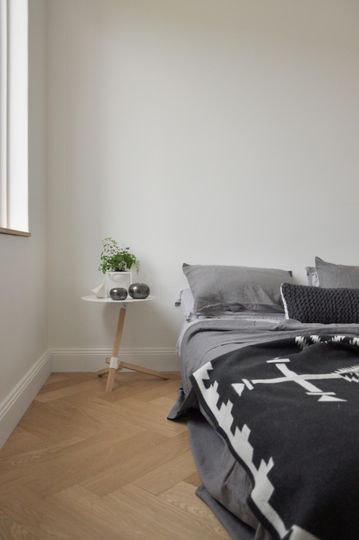
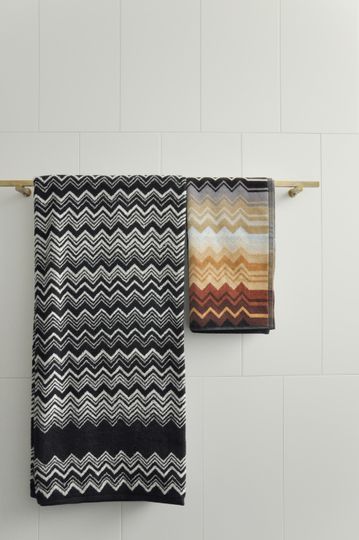
Key changes to the untouched 1960s plan included demolition of two walls enclosing the kitchen, enlarging of the bedroom doors, new flooring throughout and modernisation of the kitchen and bathroom. When removing the walls structural steel was inserted in plane with the timber roof structure, creating a seamless transition between spaces that a bulkhead wouldn’t allow.
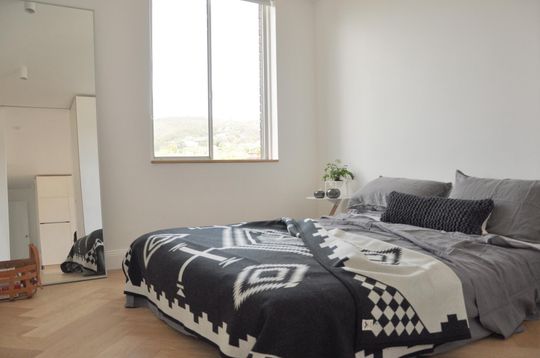
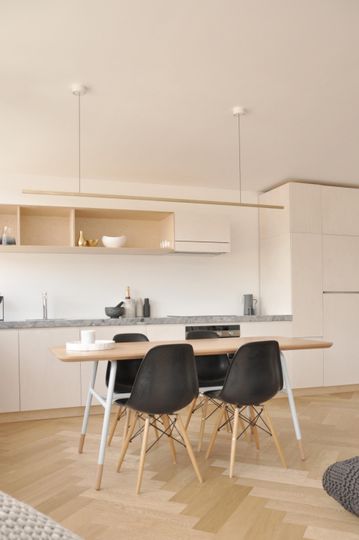
The bedroom doors were widened and heightened, using a recessed sliding door track that, in conjunction with the consistent flooring, further extended the sense of space in the living area.
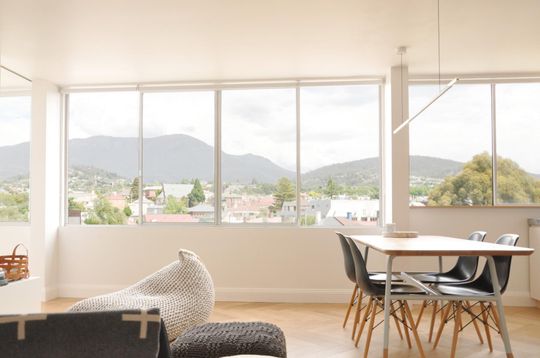
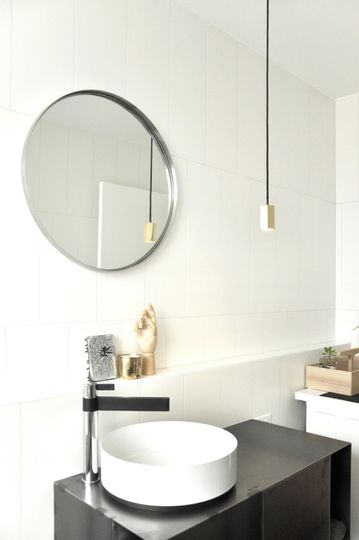
The kitchen layout has been designed and prioritised based on common use patterns: shallow top drawers for quick, everyday use; large bottom drawers for pots and pans; and a central hidden drawer for occasional use items allows for a simplified elevation and more efficient use of space.
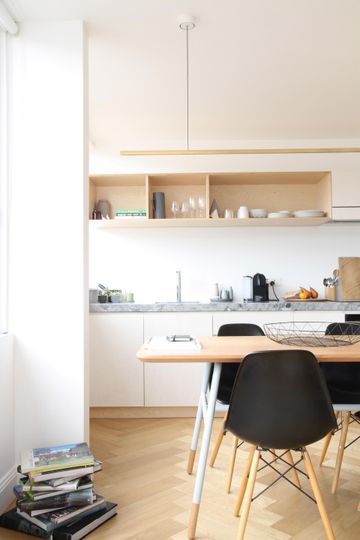
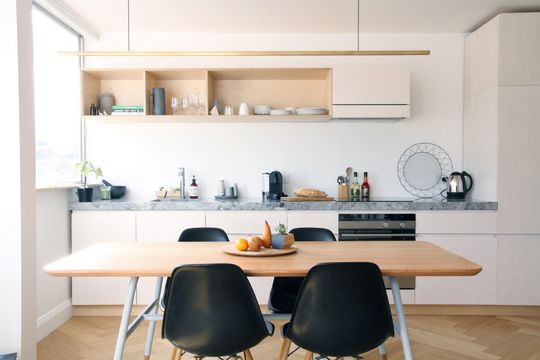
These elements, in conjunction with a tall multi-drawer unit designed as a pantry, allowed for an integrated dishwasher - an everyday luxury not expected in such a compact space. Similarly, both bedrooms have full-height wardrobes with large integrated drawers to maximise efficiency.
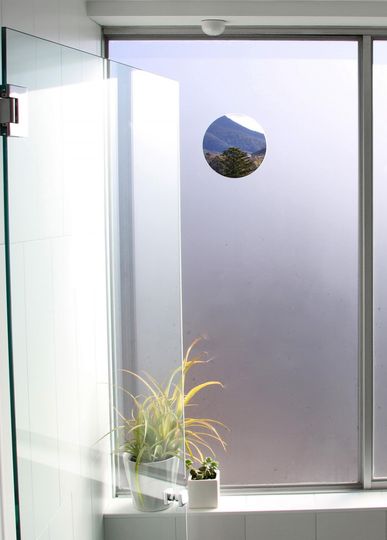
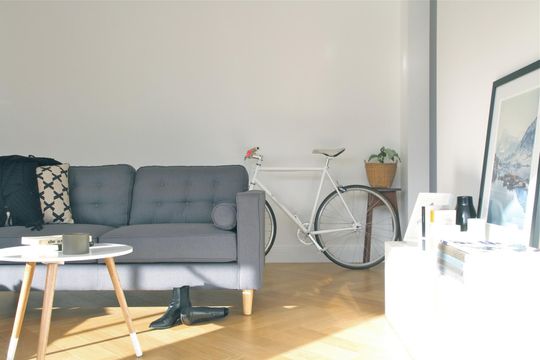
"Ashfield Apartment is another example of leveraging and empirical investigation. This self funded project encouraged us to explore and refine our skill set whilst developing unique architectural solutions and products. Like the Sawmill House, we designed and built almost every element from the joinery to the toilet roll holder, however this time with the additional dimension of cost versus resale." - Archier
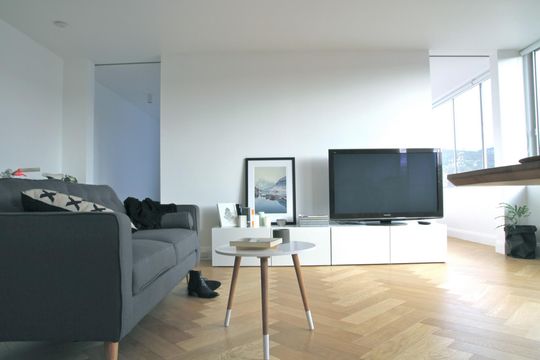
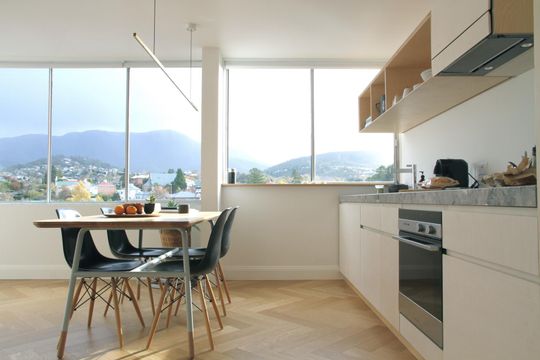
"The result was a successful sale and the chance to showcase our products and workmanship in a curated space. Works revolved around the premiss of reconfiguring and maximising spaces so to open up to the generous view and natural light inherent in the 1960s floor plan." - Archier
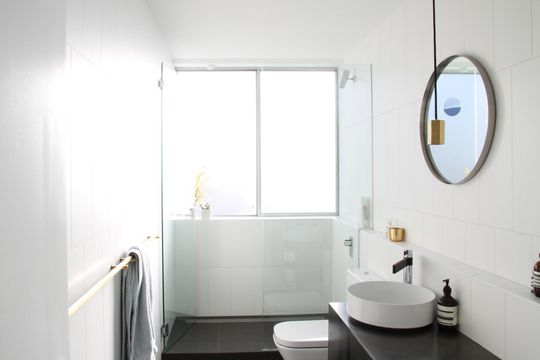
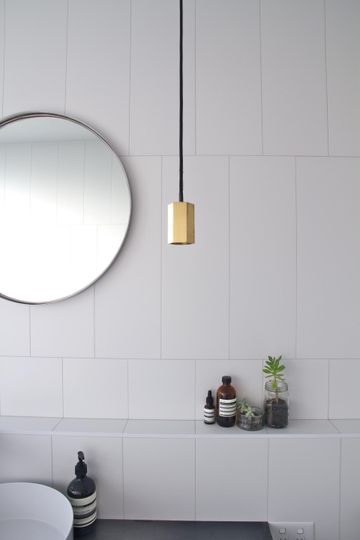
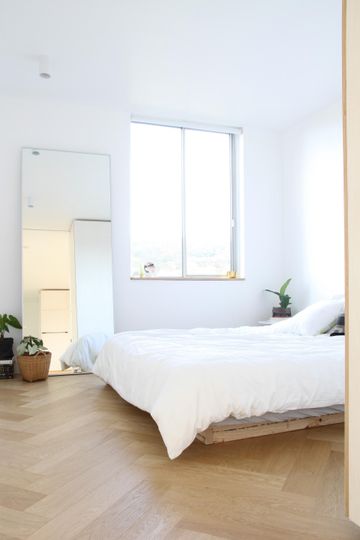
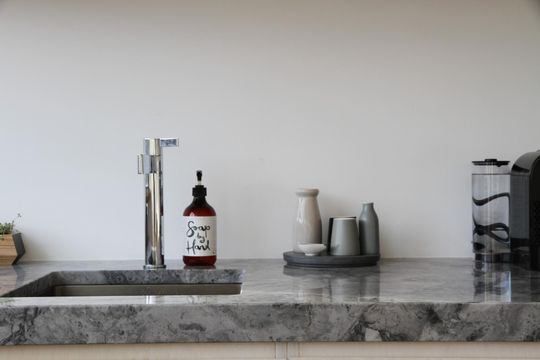
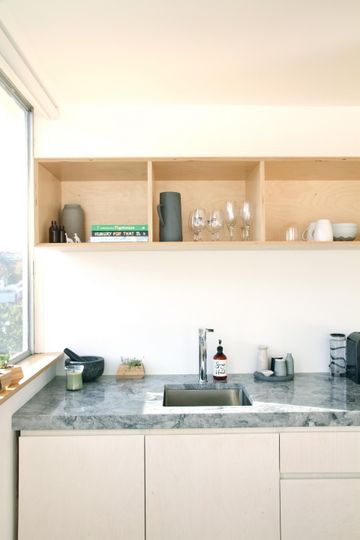
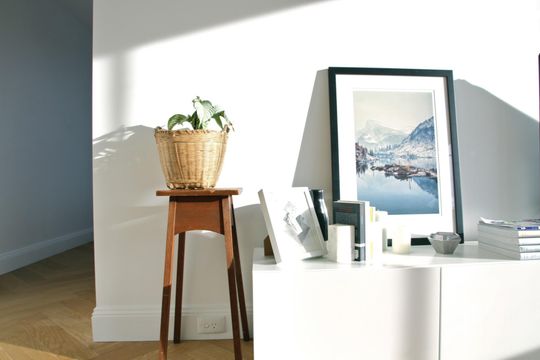
The simple, but effective makeover made the small apartment much more saleable - simply improving the sense of space and making the apartment feel lighter and brighter makes it so much more appealing to potential buyers. If you're interested in improving the value of a house before resale, it can be worth hiring an architect and requesting changes that offer the biggest bang for buck.