Have you ever noticed a small tree which has burst through layers of concrete only to emerge in the middle of a median strip with several lanes of traffic either side? The tree's struggle, against all odds, makes for a beautiful, unexpected site. A similar thing happens with our homes. Sometimes the constraints that can make a project more difficult end up creating something unique and wonderful...
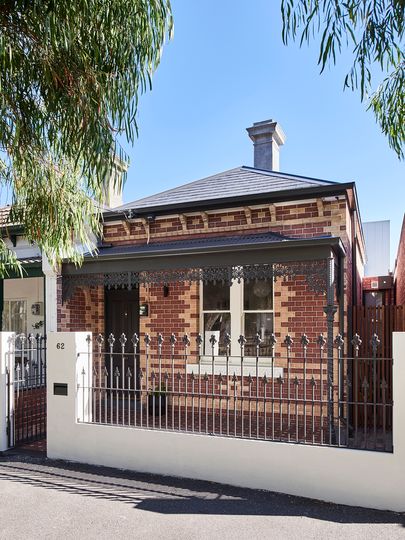
This project is an alteration and addition to a single-fronted Victorian in Melbourne's Albert Park by Dan Webster Architecture. With a narrow and shallow block, neighbours on the boundaries and heritage controls, balancing the need for more indoor space with the desire for usable and pleasing outdoor space was always going to be a challenge.
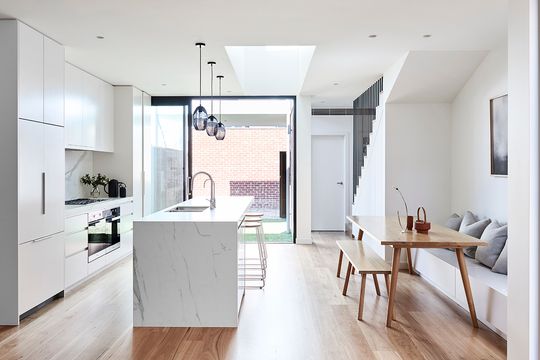
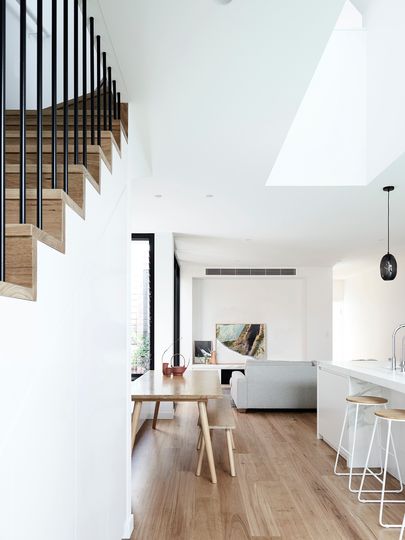
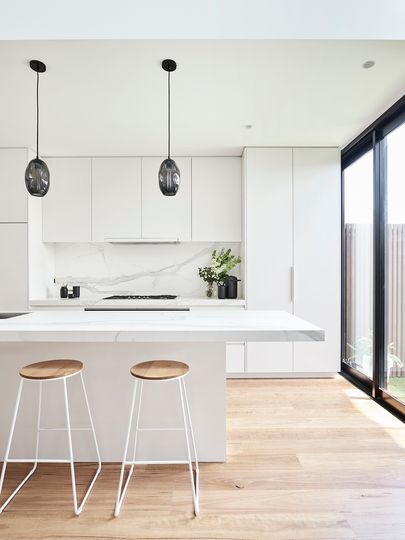
The architect started with the overall form of the building - ensuring the addition would not overshadow the neighbour to the south. Heritage controls meant the addition couldn't encroach too far on the street, and it needed to feel proportionate to the original home. These constraints dictated the buildable envelope within which the architect could get creative.
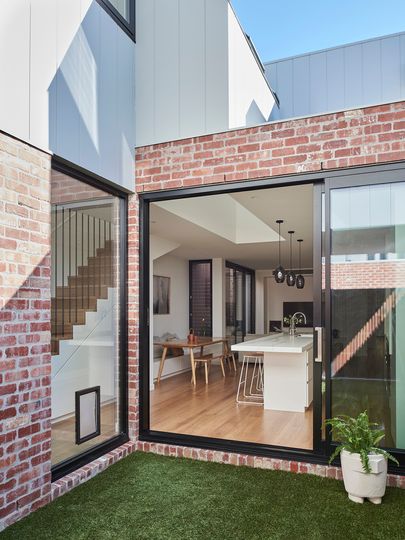
"The original two bedrooms were maintained and restored, with a new shared bathroom, kitchen, dining, living, and a study to the rear", explains architect Dan Webster. "A central courtyard was achieved to give northern light penetration into the living space and allow for cross ventilation through the main living space."
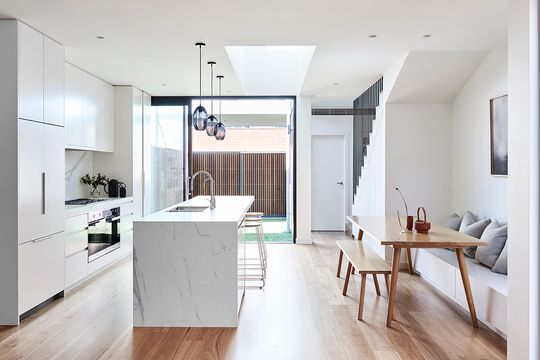
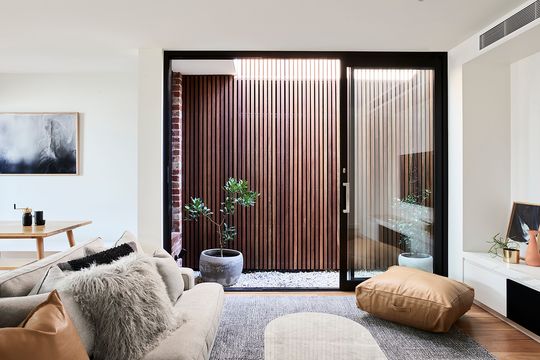
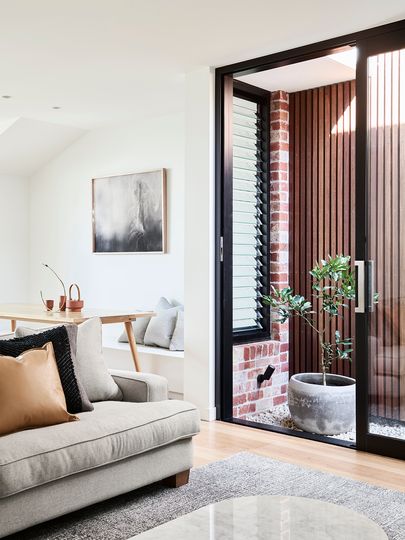
"To the rear, the car space is partially underneath the first floor above, maximising the first-floor footprint, and providing a well-sized ground floor outdoor space adjacent to the kitchen", explains Dan.
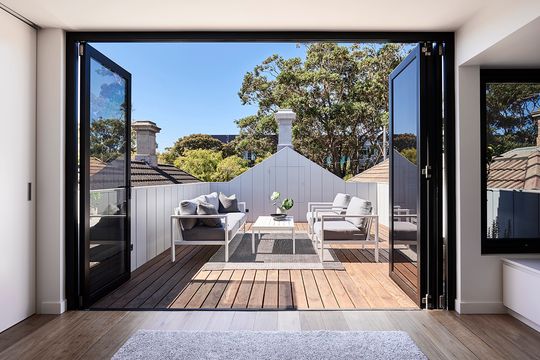
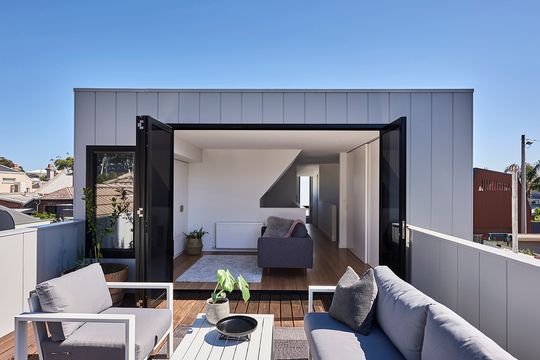
"To the first floor, there is a master bedroom and ensuite, with a separate powder room and rumpus room. The rumpus room opens out towards the front of the home, where a large terrace has been achieved to again maximise the amount of outdoor space, given the limited block size. Opening the rumpus room out to the front means that the deck area is underneath the heritage sightline, and will never be built out, and will always maintain its northern light, and view out towards Albert Park College."
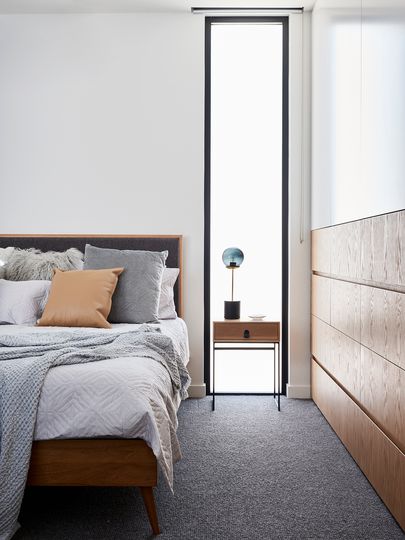
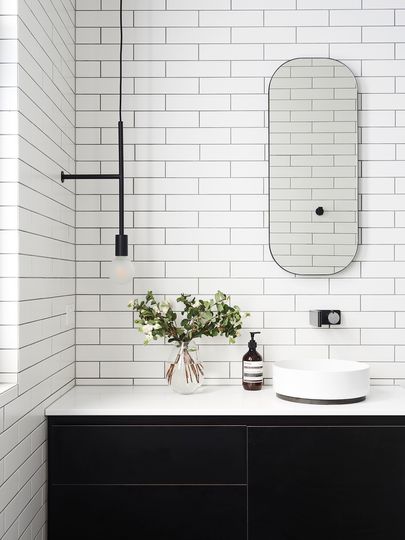
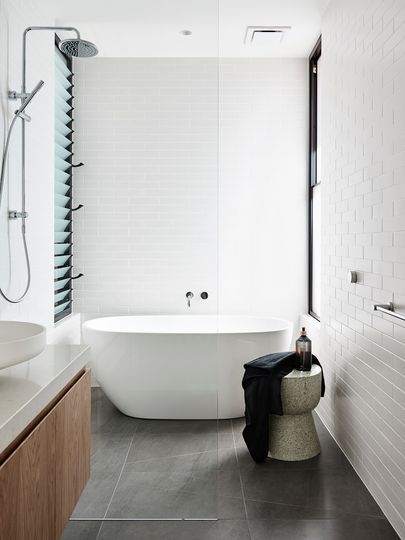
If you tackle your constraints and work with them, it's possible to create something quite beautiful in spite of the challenges. Just like that tree that makes you wonder how it grew there at all, this home, bound in by neighbours and restricted by heritage controls has become a beautiful, light-filled and surprisingly spacious retreat.