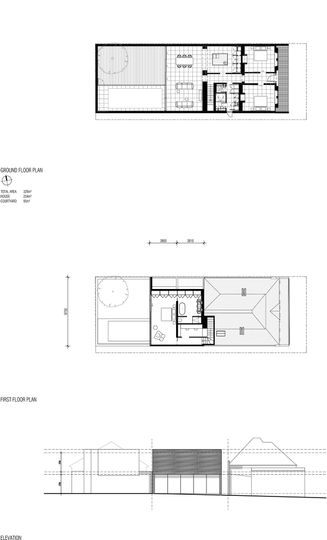Extensions and renovations can be a nightmare, leaving home-owners living away from home for months on end (or living with holes in walls and ever-increasing layers of dust if you choose to stick around). So what if your dream addition could be built in a factory, delivered and installed in one day meaning you only have to move out (slash, relax by a beach somewhere) for a couple of weeks at most? That's the reality for prefabricated, modular designs like this one designed and built by Modscape. And modular housing no longer needs to look like the portable buildings plonked out the back of the kids' school. If this Albert Park modular extension is anything to go by, prefab is pretty fab...
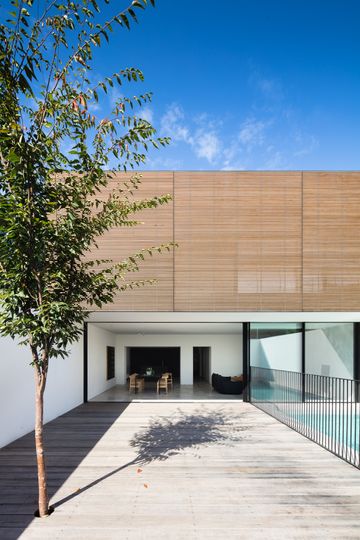
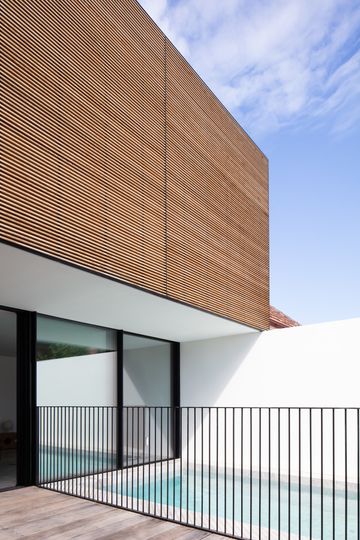
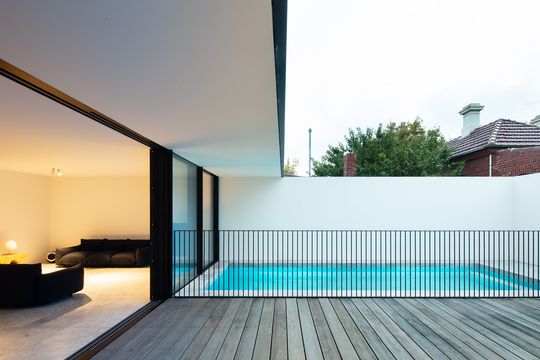
Starting with an original Victorian-era home with closed-off rooms and a lean-to tacked on, the original home felt cellular and separated from the outdoors and light. The clients wanted a minimal, tranquil addition which felt protected from the hum of the city and corrected some of the downfalls of their existing home.
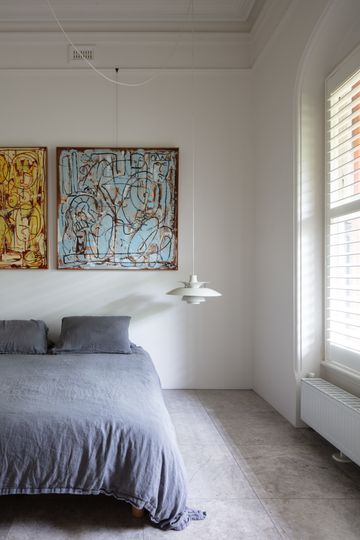
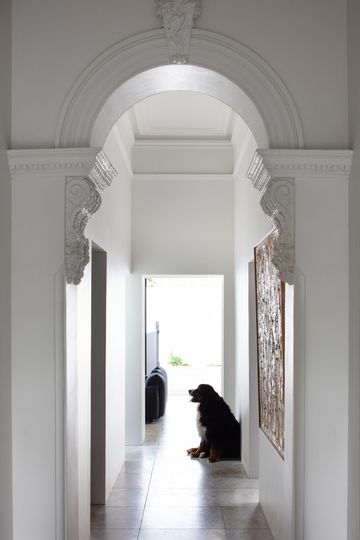
Modscape worked with the structure of the original home to retain the heritage character in the front portion of the home. The original hall now leads into the addition.
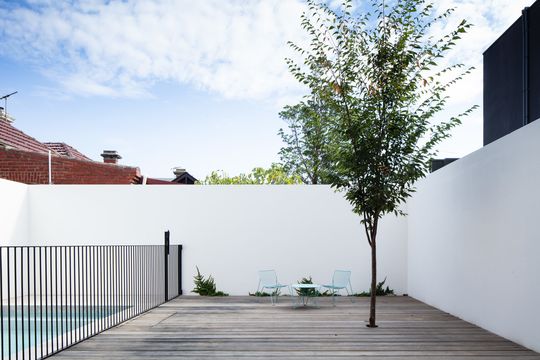
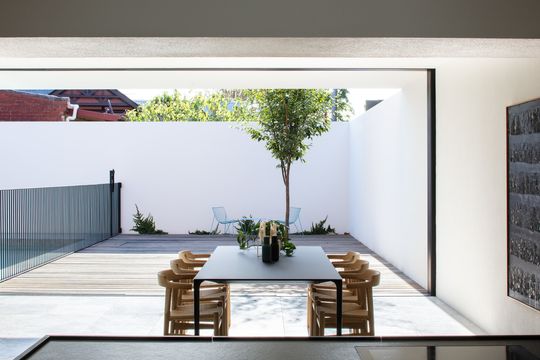
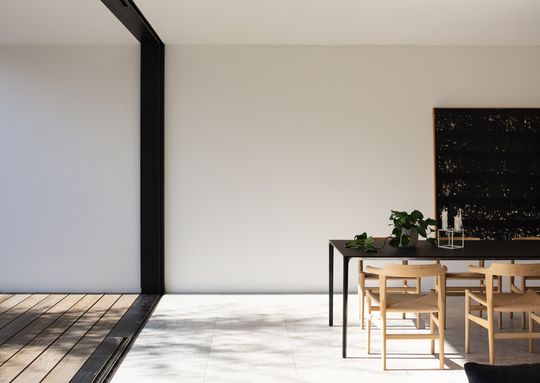
A new, open plan living space opens onto the rear courtyard and pool, letting in plenty of natural light and fresh air. Full-height glazing is recessed into the floor and ceiling, so the living and dining areas bleed into the outdoor deck and pool, maximising the sense of space and light. To enhance the blurring of inside and out, an internal wall continues outside and wraps around the property, making the living area and backyard feel like part of the same space.
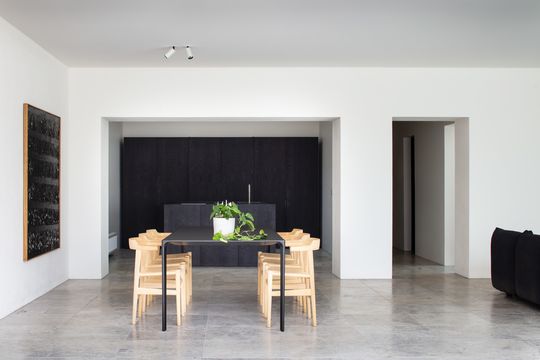
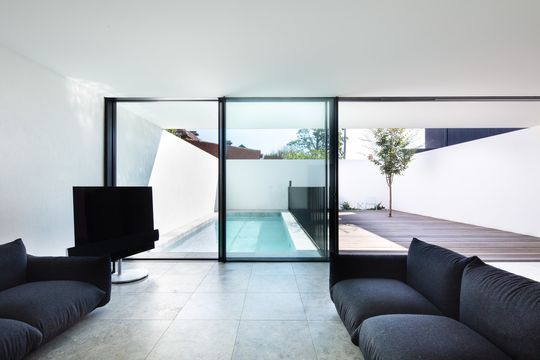
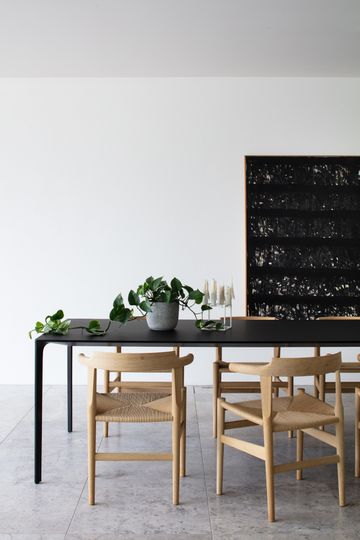
"The interior utilises a timeless, restrained material palette", explain Modscape. "The natural limestone tiles were selected as a hardwearing, low maintenance option for a busy home. This floor finish runs through the entire house – from the front door to the bottom of the pool – linking the spaces and further blurring the transition from old to new, inside to out."
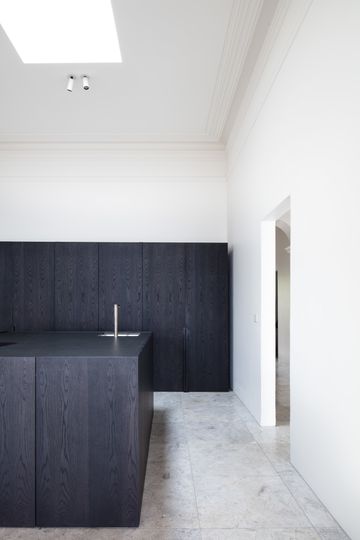
The kitchen, connected, but separate from the main living space keeps the action close but doesn't intrude on the peace of the living space. The joinery is designed to open up to create a fully functional workspace or close down to conceal any mess and clutter (far more practical than a butler's pantry)! A beautiful island bench floats in the middle of the space with integrated appliances, appearing more like a piece of furniture than a kitchen. This "reinforces the over-arching design idea to create a tranquil space devoid of clutter."
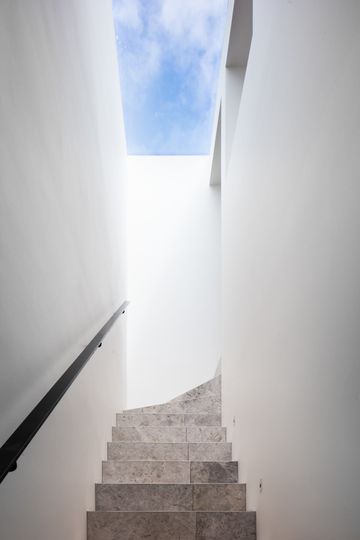
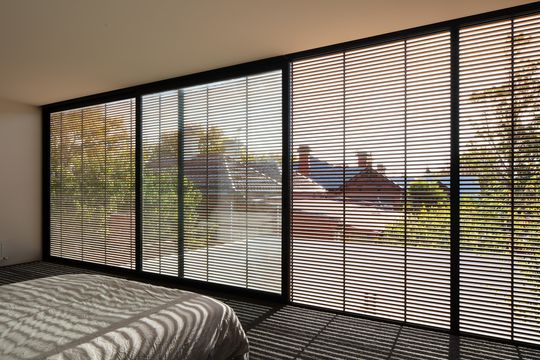
Upstairs is marked by an incredible glimpse of sky as you climb. Once you arrive, the new main bedroom suite feels private and serene, shrouded by a fine cedar screen. The upper storey overhangs the lower level by 2 metres, providing sun shading to the lower level. The timber screen of the upper floor facade takes care of both sun shading and privacy while letting a beautiful dappled light into the bedroom.
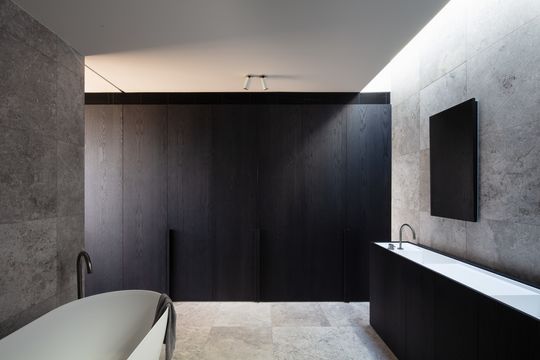
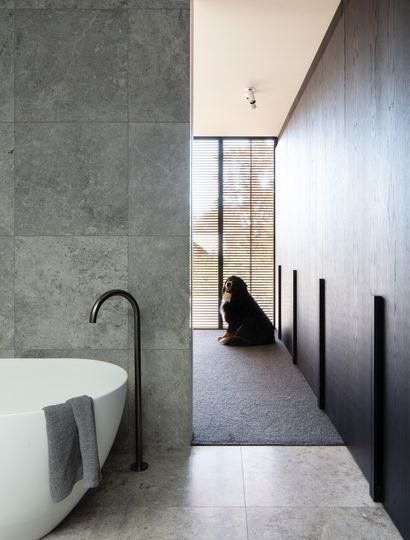
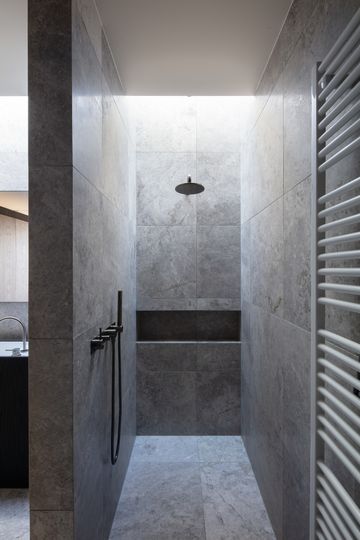
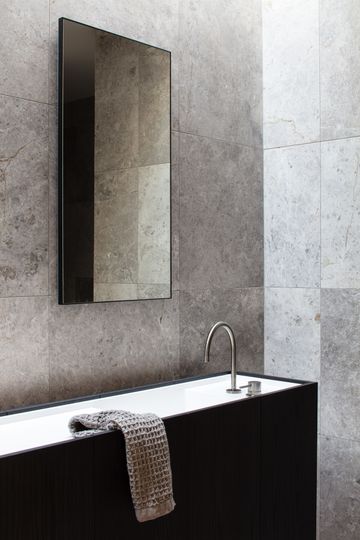
The upstairs is actually constructed from two modules and feels more cloistered and intimate than the open plan living downstairs, perfect for a bedroom. "Natural limestone tiles coupled with cleverly placed skylights, create a soft, tranquil ensuite – a perfect place to relax in the tub after a stressful day."
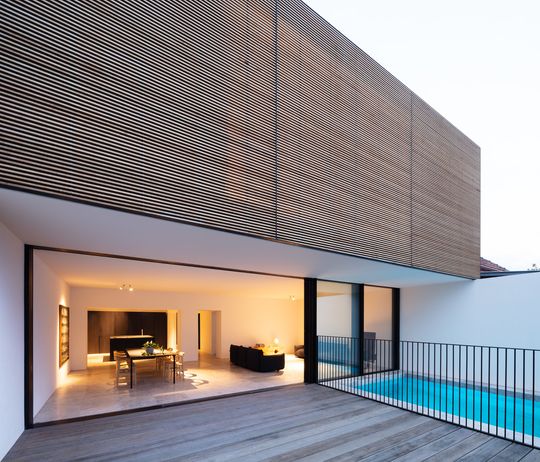
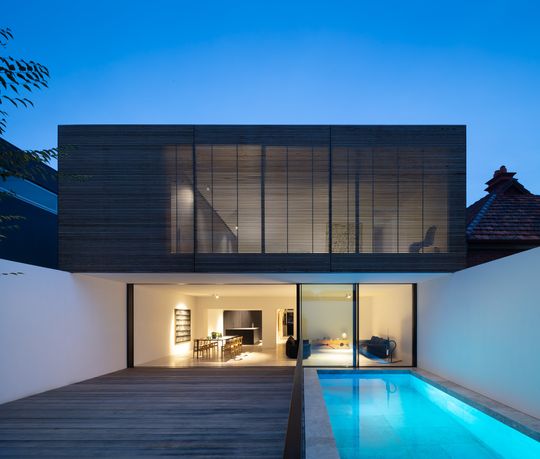
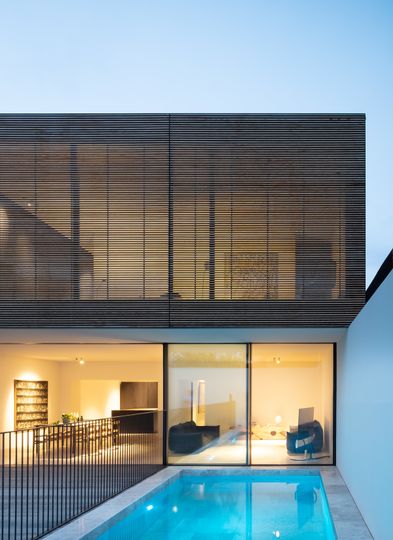
"Modscape coordinated all aspects of the build including planning approval, demolition, services connections and landscaping including pool. The modular extension was constructed in 10 weeks, installed in a day with the clients moving back in shortly thereafter." That certainly helps to reduce some of the stress of renovating! The result is a well-resolved and peaceful home that feels like a sanctuary from the outside world and proves that modular homes are not what they used to be!
