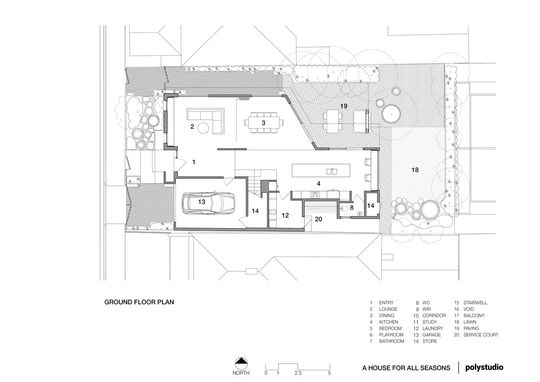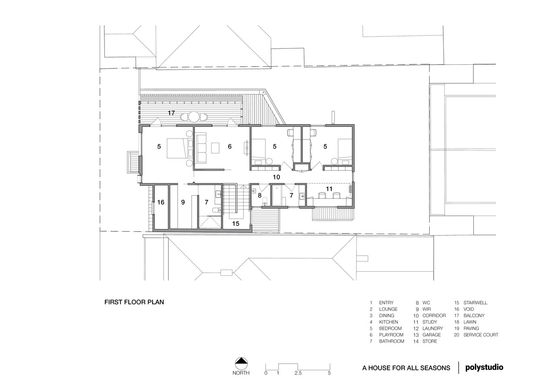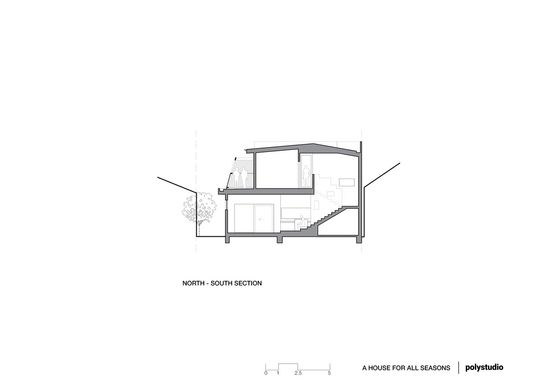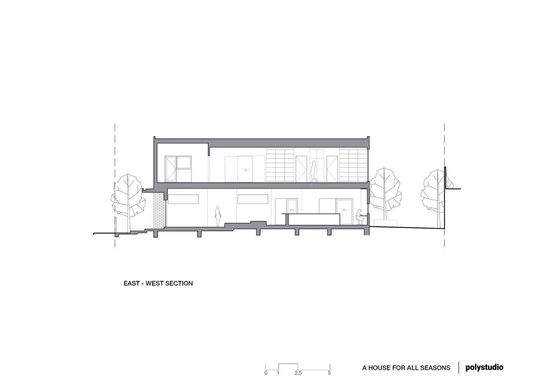A House for All Seasons is a family home in inner-city Cremorne designed and built to Passive House standards, meaning it is comfortable year-round with very little need for heating and cooling...
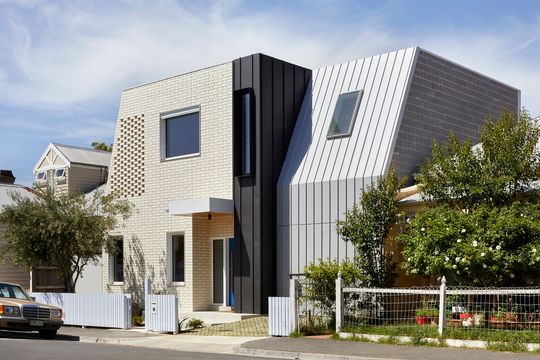
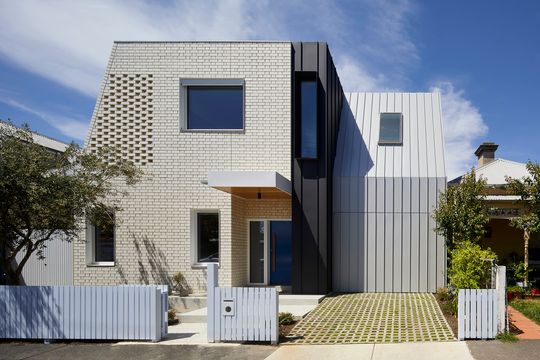
Polystudio designed A House for All Seasons for the changing needs of a young family. The home places sustainability at the forefront, using Passive House standards as well as other best practices including "passive solar design principles, energy-efficiency, durable materials, reduction in water-use and drought-tolerant native/edible vegetation", explains the architect, Daniel Wolkenberg.
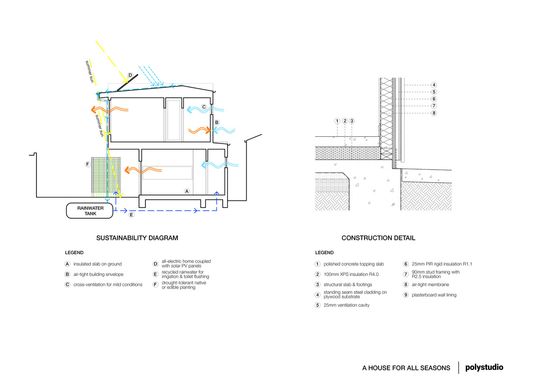
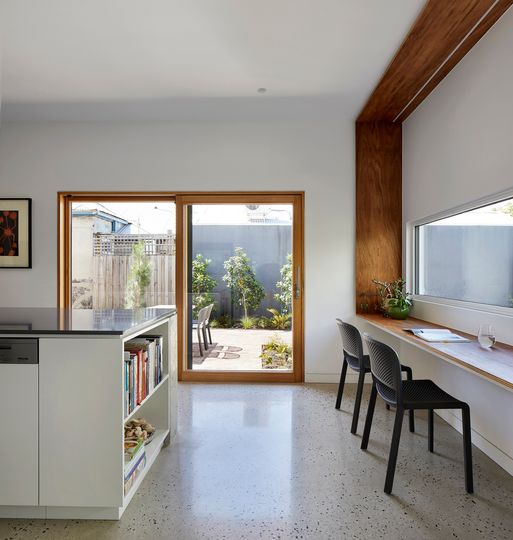
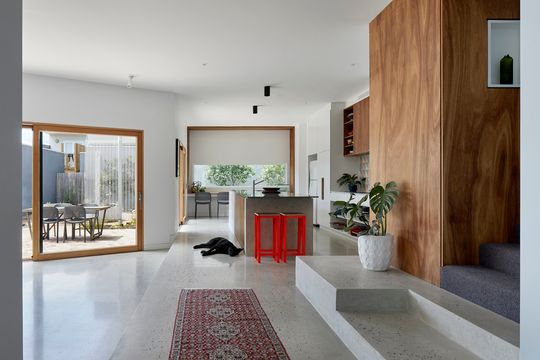
Passive House standards are some of the most rigorous energy-efficiency standards in the world and they ensure a home remains at a comfortable temperature range with very little mechanical heating and cooling. This is primarily achieved with good passive solar design principles (like orientation towards the sun and thermal mass), creating airtight internal spaces and high levels of insulation.
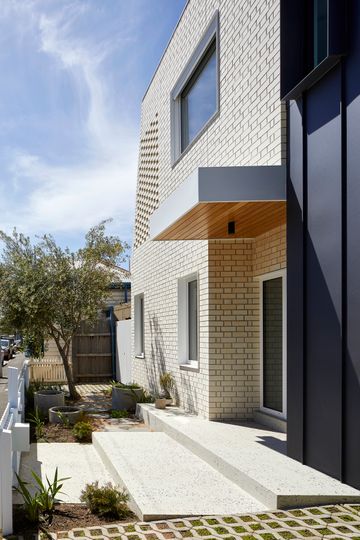
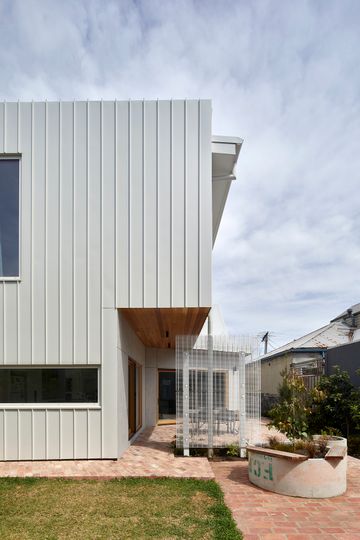
This is a home the owners want to live in for the long-term, so beyond sustainability, durability and longevity was also a key consideration to limit the need for ongoing maintenance. The exterior is clad in brick and COLORBOND® steel to achieve this. The use of a standing seam profile also helped to achieve the Passive House standards of insulation and air-tightness with relatively thin walls (much thinner than the brick veneer portions, for example).
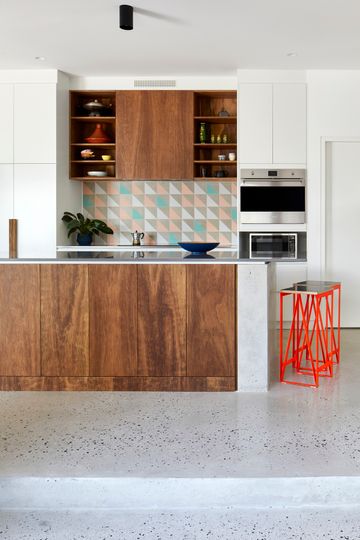
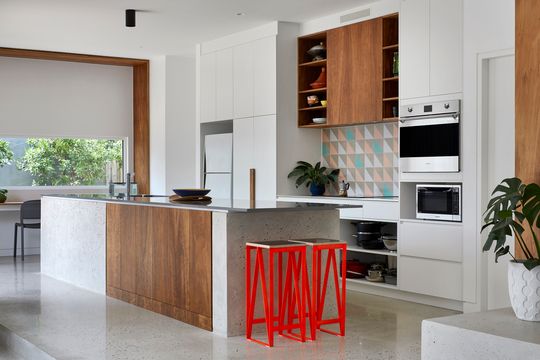
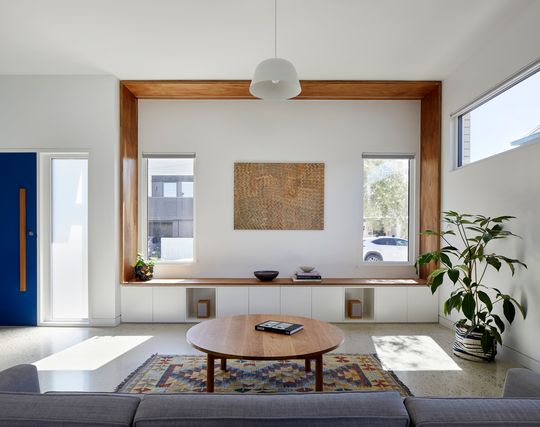
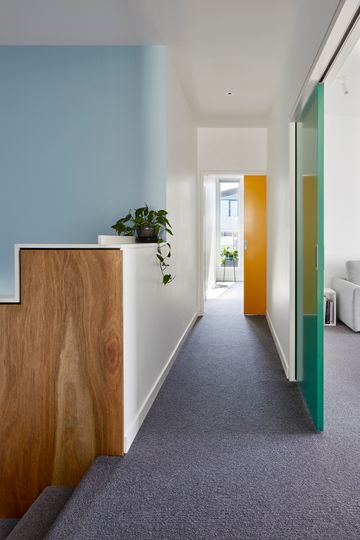
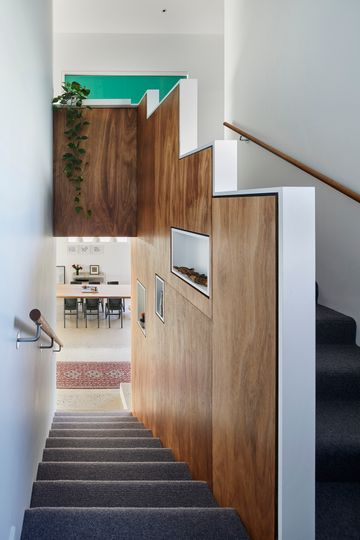
Inside, materials are also chosen to stand the test of time, with polished concrete floors and fun splashes of colour and Blackbutt plywood adding warmth. The concrete floors are thermally separated from the structual slab by a layer of insulation: another feature to help the home achieve Passive House standards.
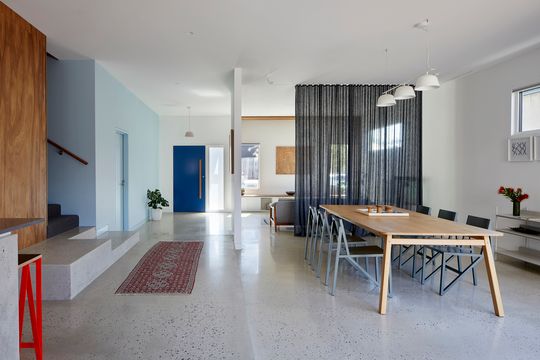
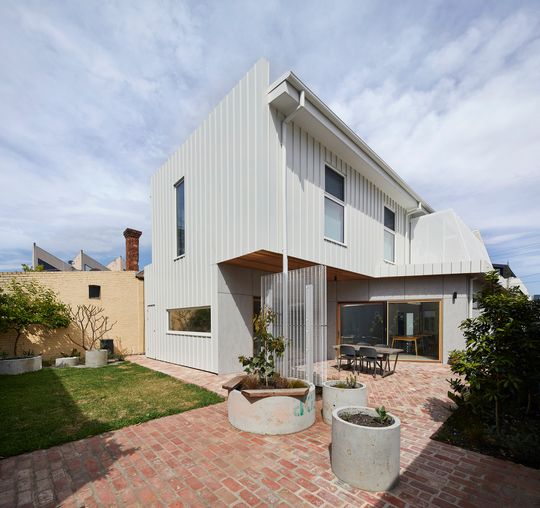
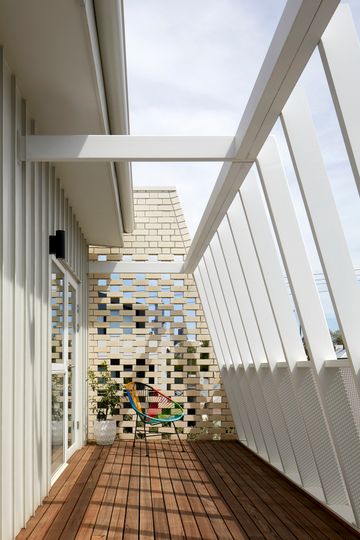
To ensure maximum flexibility of spaces, the open-plan layout on the ground floor is subtly separated with curtains which can be opened or closed to create intimate spaces that are still connected to the larger space. A similar principle works upstairs on the deck where perforated steel and a hit-and-miss brick screen creates a sense of enclosure and privacy without blocking out light, breezes and views of the neighbourhood.
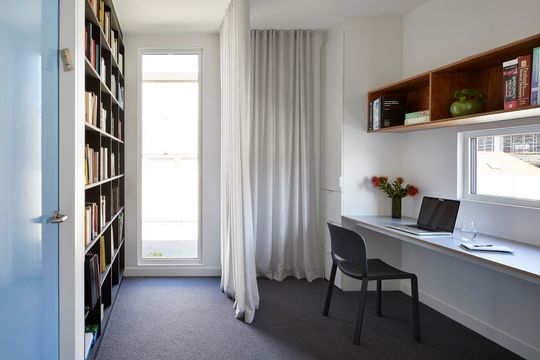
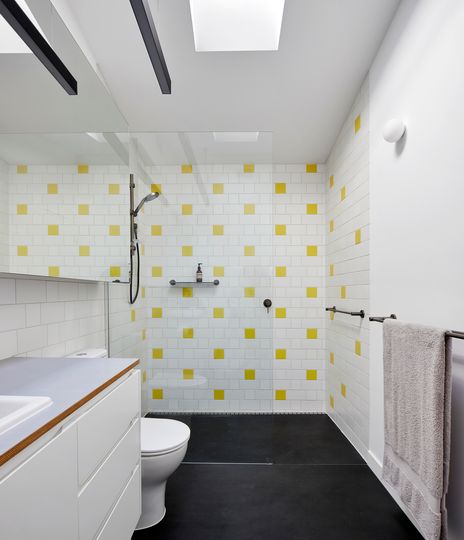
Designed and built to meet Passive House standards, A House for All Seasons lives up to its name, being comfortable year-round. It's also a home that is flexible enough to work for this young family as they grow. As Daniel says, "A House for All Seasons provides a template for sustainable new housing, designed to accommodate contemporary living patterns both now and into the future."
