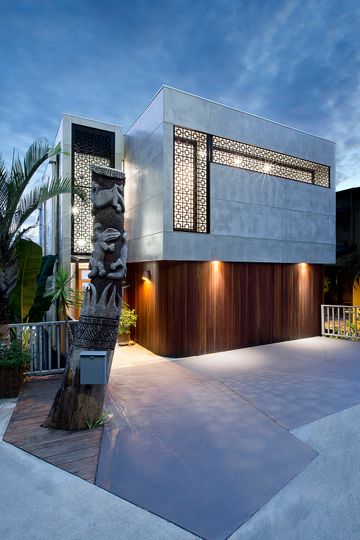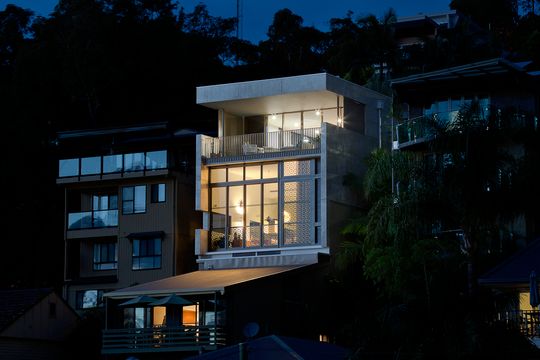If you love 1960s style, decor and art, you'll have to take a look at this swinging transformation by Jamison Architects on the Gold Coast...
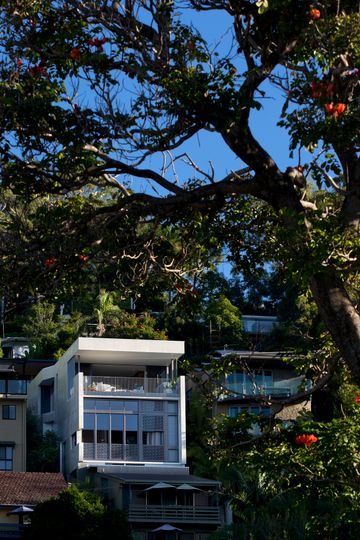
Renovating the upper unit of a 1980s duplex, '60s Modern was designed in keeping with the client's love of '60s style. The apartment is on a steep hillside overlooking the Gold Coast skyline and the Ocean, so the renovation needed to maximise this incredible view.
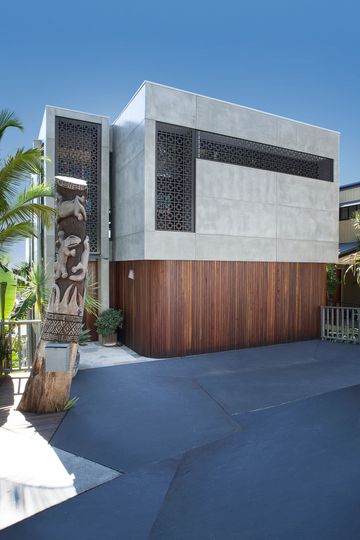
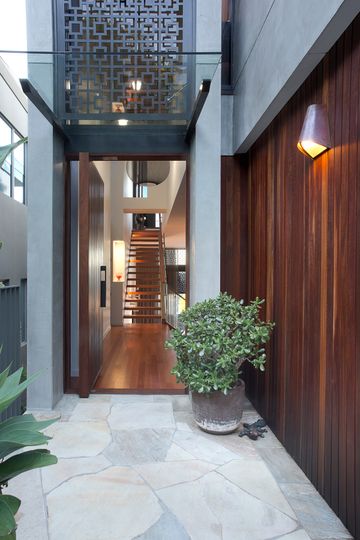
The street presence is the first thing you notice about this stylish renovation. An open carport has been replaced by an mod entry with enclosed garage and entryway in classic materials.
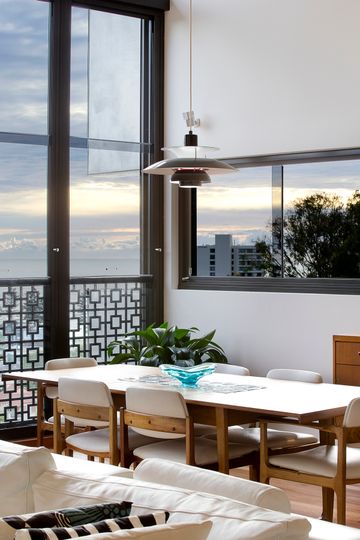
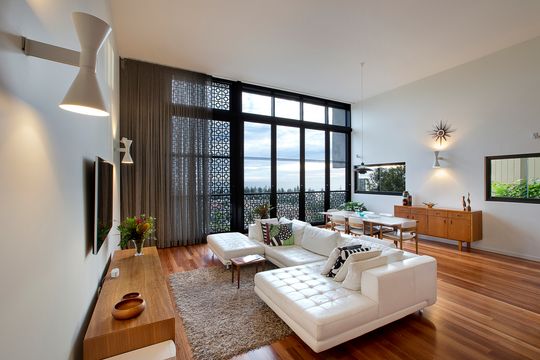
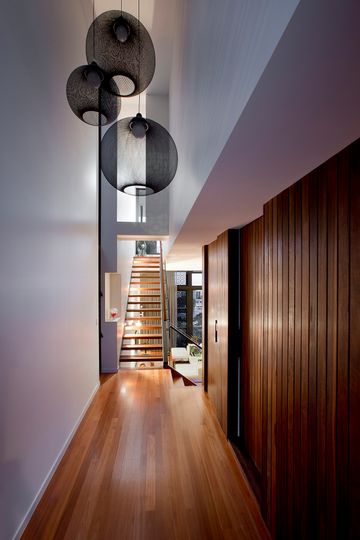
"The goal was to open up the living spaces to the incredible view which had been restricted by a sloping roof and small windows; add a second storey with a master suite and outside entertainment area; and give the home a streetscape presence and arrival experience to replace the carport entry." - Jamison Architects
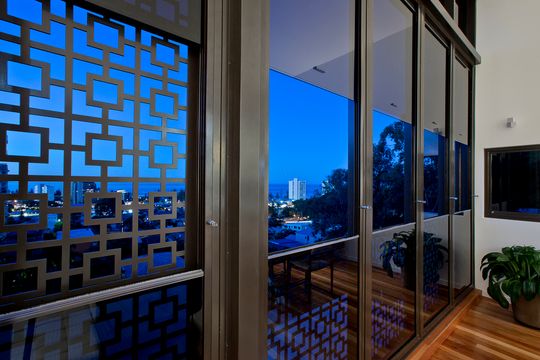
The architects achieved this by creating a new double height living area with North-facing windows to open the home to the light and views. Careful consideration of the placement of windows has dramatically improved the quality of light in the home and cross-flow ventilation. A decorative screen embraces the '60s style while simultaneously dealing with sun control and privacy. While the screen was a significant expense for the project, its impact and functionality make it a worthwhile investment.
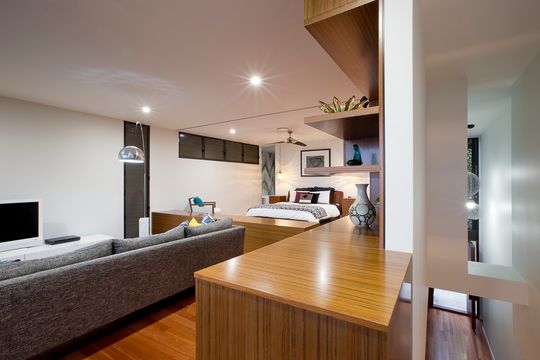
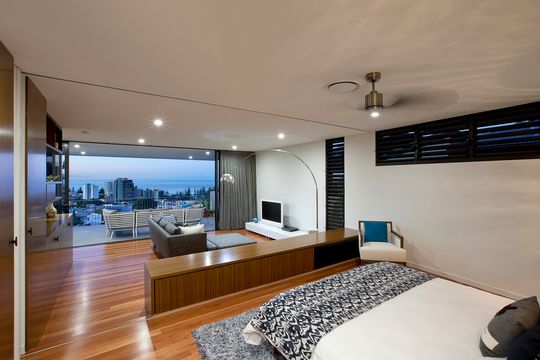
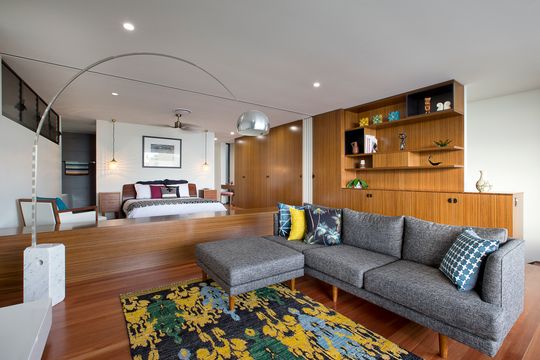
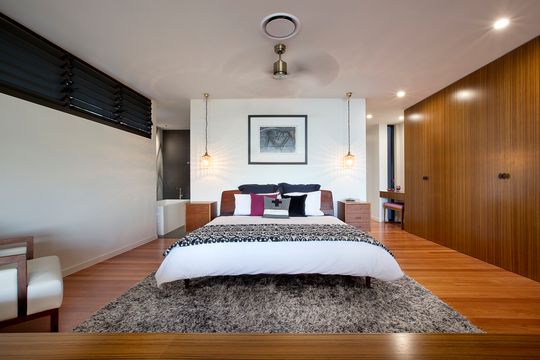
A new elevated master bedroom suite takes advantage of the views. This versatile space opens onto a lounge retreat and entertainment terrace, or, thanks to a system of sliding doors, can be closed down for privacy as needed. The space feels luxurious, like a penthouse suite, and channels the sense of '60s glamour the client loves. The bed is on a platform above the lounge area, so from bed the spectacular view is retained.
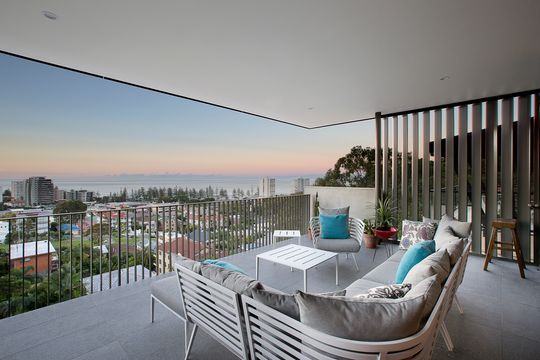
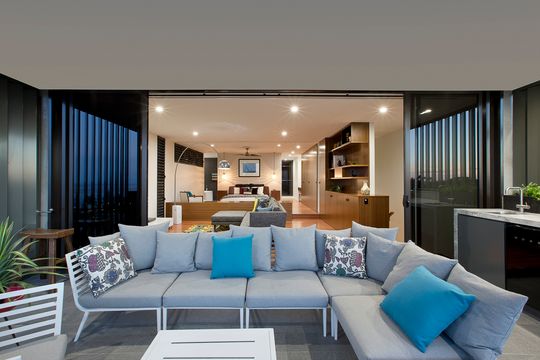
The terrace off the bedroom level shows off the incredible view and is a difficult place to leave. Perfect for entertaining, it even includes an outdoor kitchen area for drinks and snacks preparation.
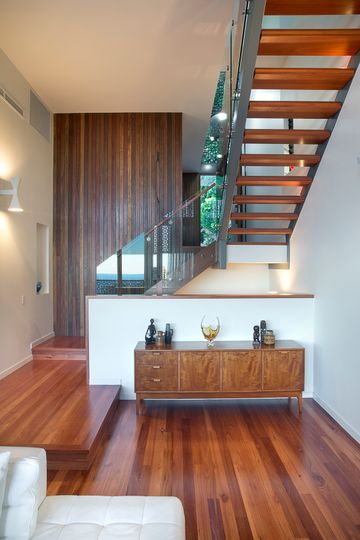
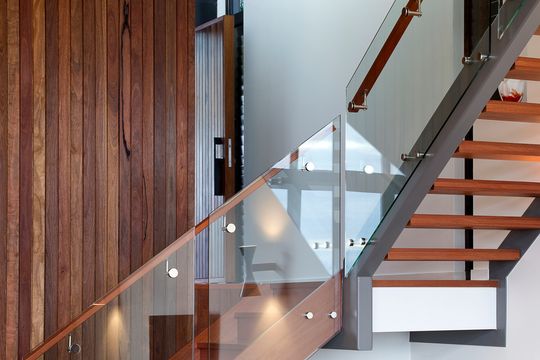
"Site access was difficult and the logistics of fire separation, town planning conditions and structural requirements provided numerous design and construction challenges." - Jamison Architects
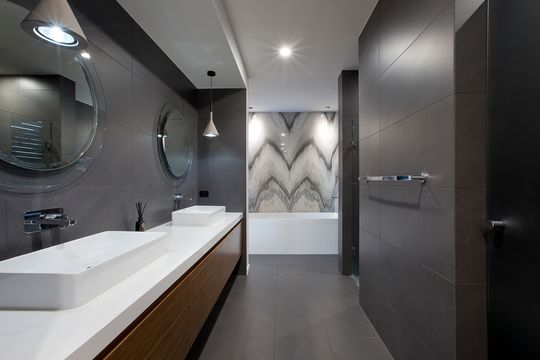
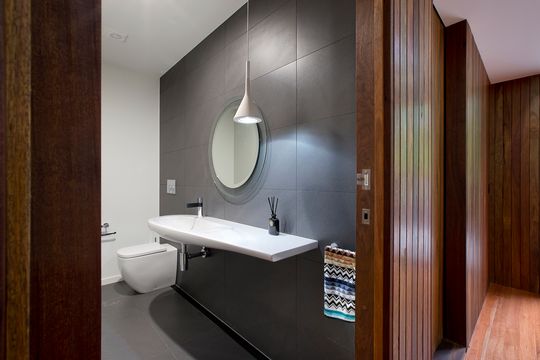
'60s Modern is a clever and stylish transformation of what was once a dated '80s duplex. By maximising what was great about the site and incorporating the owner's sense of style, the project becomes something extra special. Jamison Architects have cleverly created a multi-functional and beautiful space that will serve the client for years to come.
