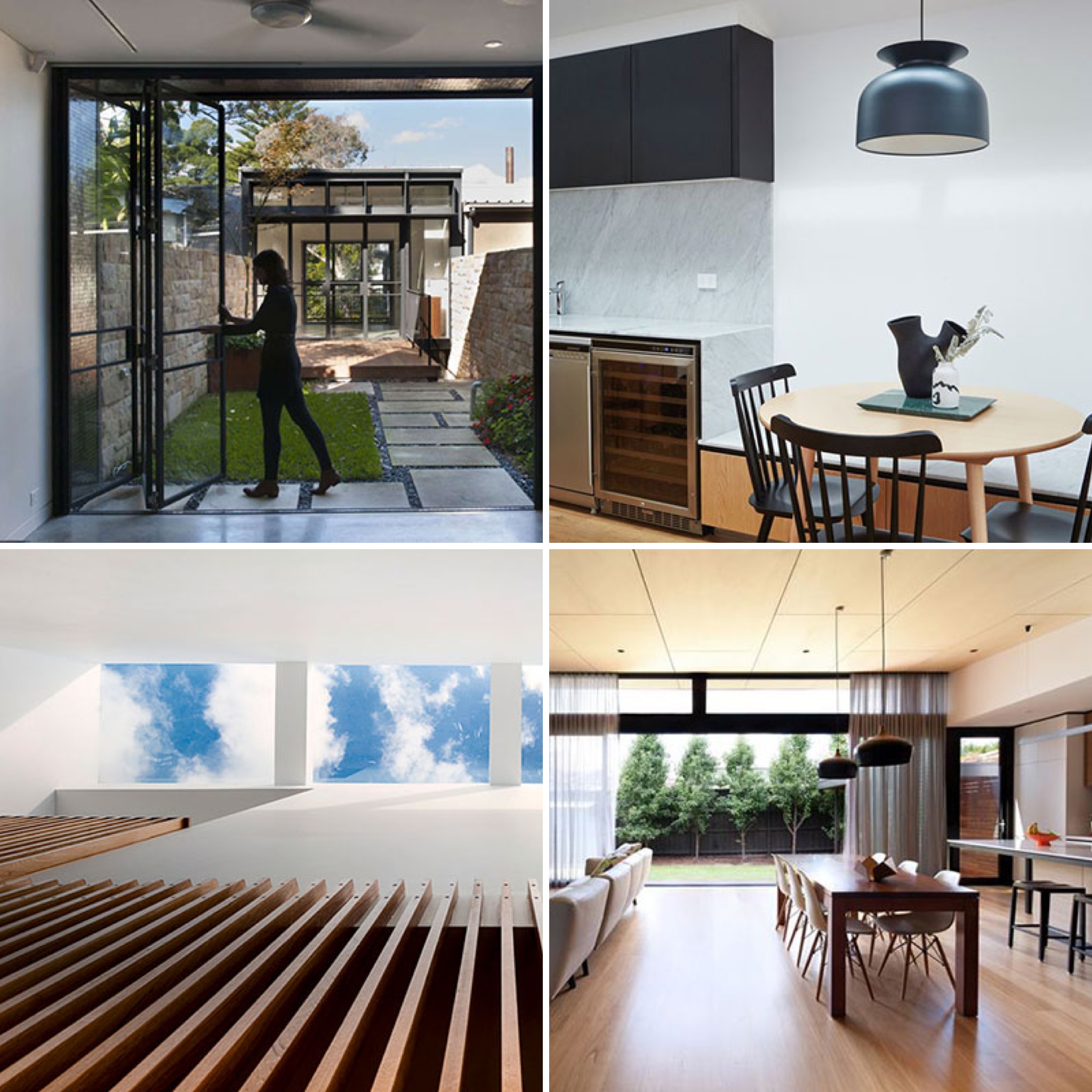
This week we explored what is going on behind the picket fences and heritage facades of our inner city homes. As it turns out, the rears of our inner city homes are vastly different from the quaint postcard-perfect facades. And architects are finding creative ways of creating a sense of privacy and bringing in natural light even in overlooked and hemmed in properties.
This Hawthorn Residence finds a way to avoid the gaze of overlooking neighbours while still letting in natural light - through skylights. The abundance of natural light and double heigh spaces helps the home to feel more spacious.
A classic palette used in this Paddington Terrace renovation aims to make the narrow home age gracefully and serve its family for years to come, while a complete rethinking of spaces makes this home suit how the owners actually live.
On throwback Thursday we are reminded that homes laden with layers of history don't need to be figuratively whitewashed to become modern and practical (but literally whitewashing them might work). Often though, 19th Century spaces just don't work for 21st Century families and they need more open-plan spaces and connections to the garden to feel modern and airy.
Ultimately, carving our own little oasis out of dense urban areas requires some problem solving and creative thinking, but it's an important step to make your family more comfortable.