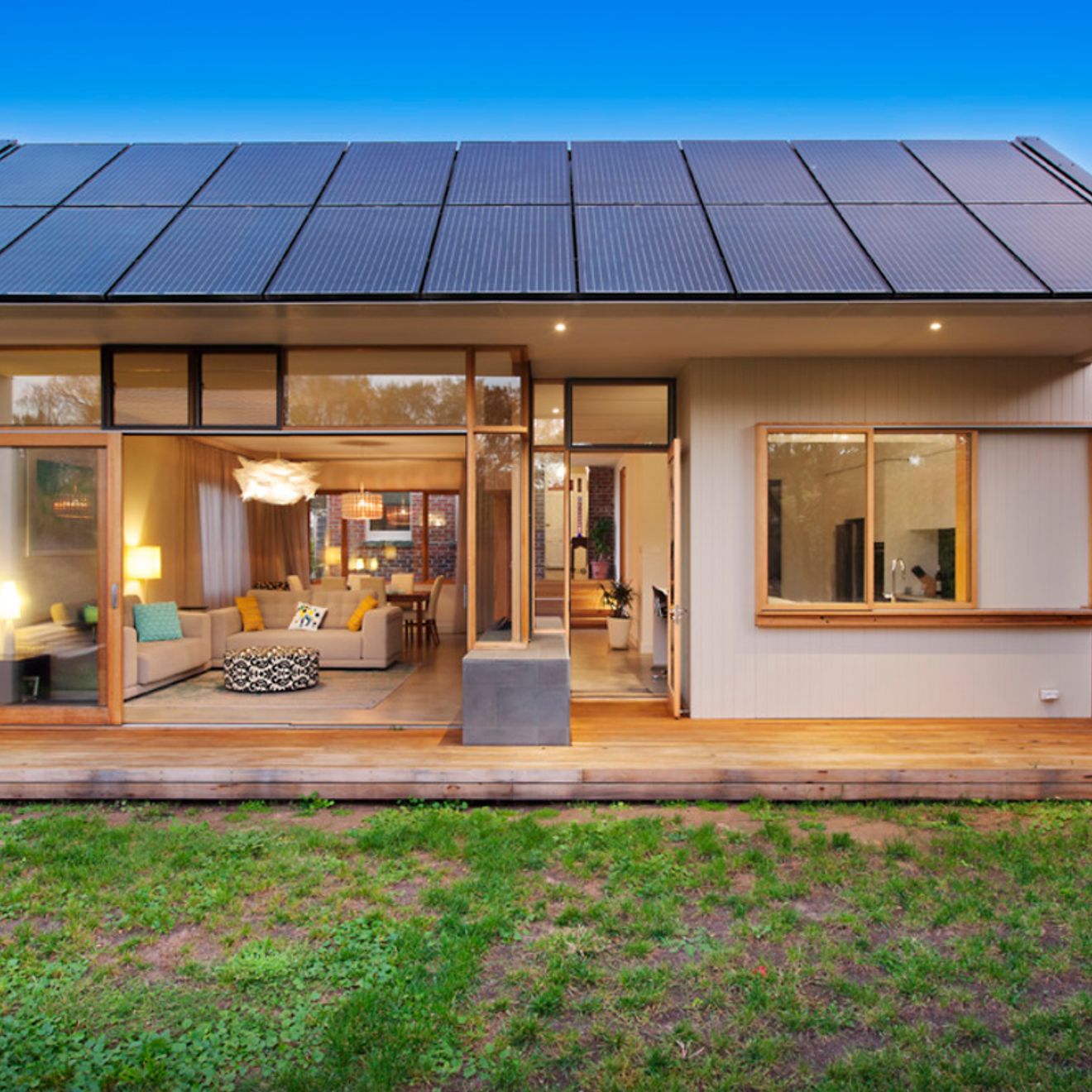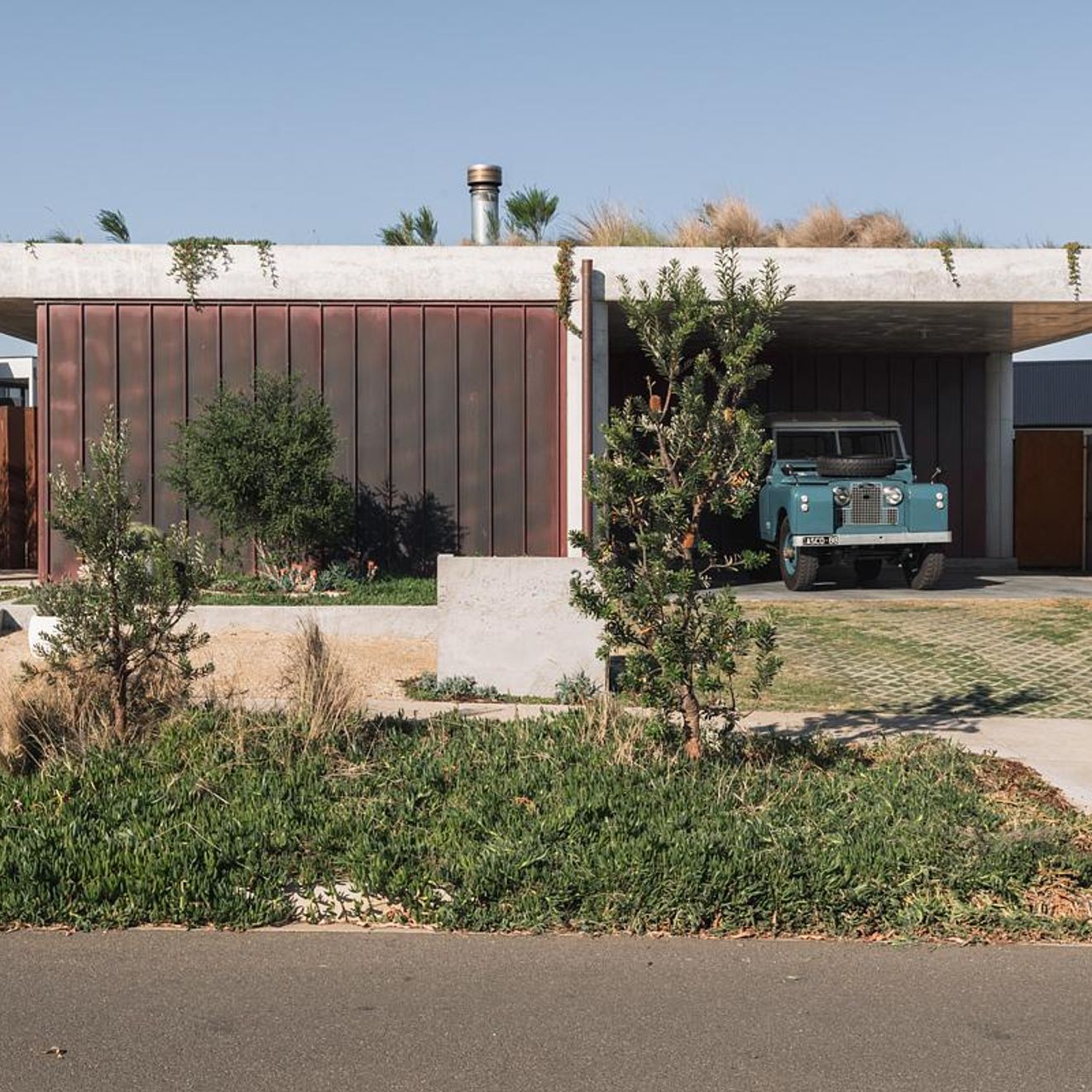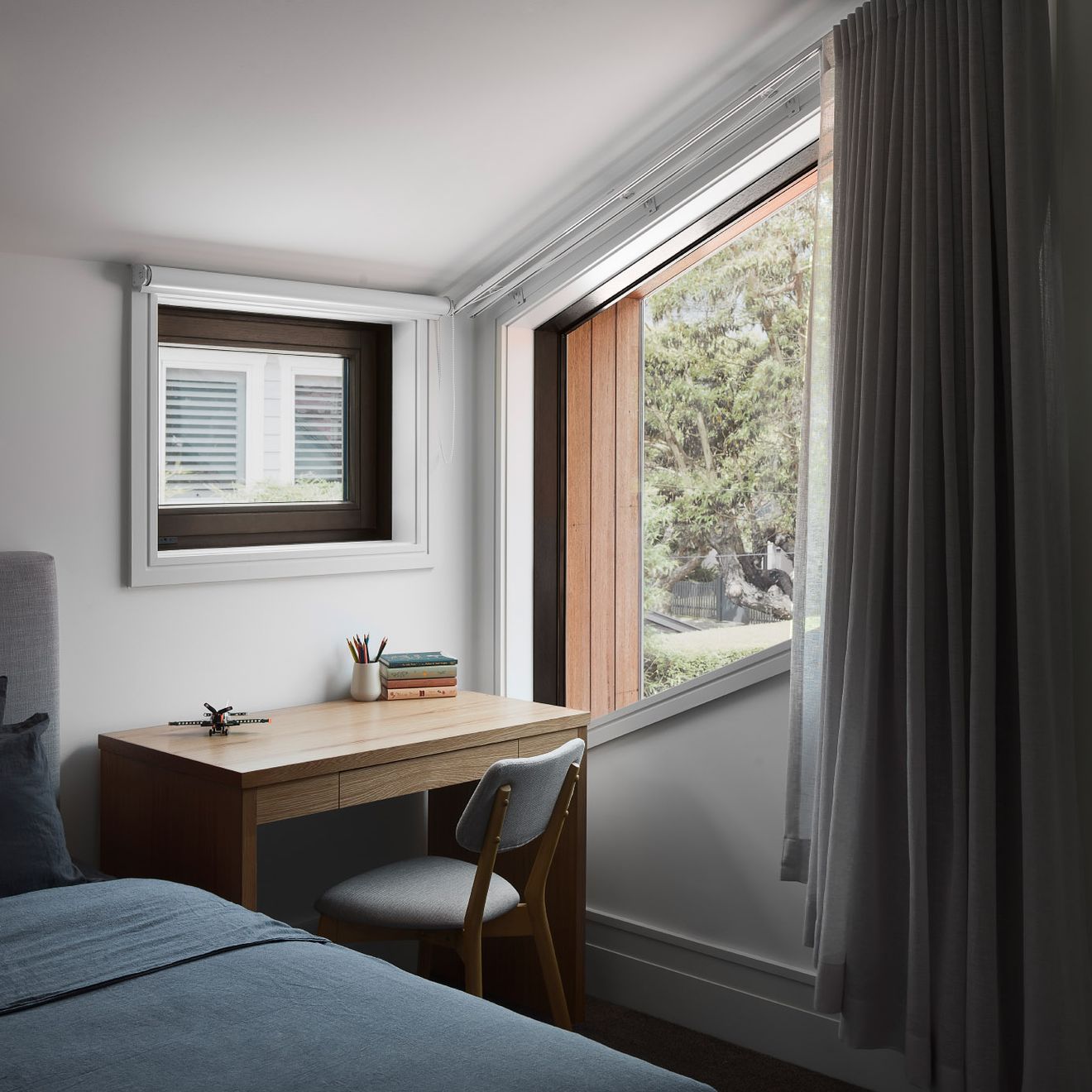Written by Resident Expert, Jessica Murray, Cooper & Blake Architecture
Creating an efficient home is not just about adopting the latest technology or materials; it's about thoughtful design and smart planning. For those passionate about sustainable living, integrating efficiency into your home can significantly reduce energy costs and your carbon footprint. Here are some simple, actionable steps to help you make your home more efficient.
Design for Climate
Designing your home to suit the local climate ensures thermal comfort and minimises the need for heating and cooling. Identifying your climate zone is the first step to achieving this. According the to the National Construction Code, Australia has eight climate zones, each with specific design requirements. Understanding your climate zone will help you make informed decisions about your home's design.

Source: Australian Building Codes Board
Additionally, the Nationwide House Energy Rating Scheme (NatHERS) identifies 69 regional subzones across Australia, informed by specific local geographic characteristics like wind patterns and altitude. Given the extensive landmass of Australia, these 8 climate zones encompass broad territories, potentially including notable internal variations. Therefore, examining the specifics of your regional subzone can offer the most precise insights for tailoring your home's design to the local environment.
Actionable Steps:
- Identify Your Climate Zone: Use the National Construction Code (NCC) to determine your climate zone and understand its unique characteristics.
- Adapt Your Design: Modify your home design to suit your climate zone. For example, homes in hot climates benefit from shading and natural ventilation, while those in cooler climates may require additional insulation.
- Choose Appropriate Exterior Colours: The colour of your home's exterior can have a significant impact on its thermal performance, influenced by the amount of the sun's heat it absorbs or reflects. In warmer climates, opting for lighter colours can help reflect the sun's rays, reducing the amount of heat absorbed by your home. This can keep your interior spaces cooler naturally, lessening the reliance on air conditioning and thereby saving on energy costs. Conversely, homes in cooler climates can benefit from darker exterior colours, which absorb more of the sun's heat and can help keep the interior warmer. This strategic choice can make a noticeable difference in your home's energy efficiency and comfort levels.

The windows at Hawthorn Solar Extension are oriented to make the most of north light.
Orientation
One of the most critical aspects of home efficiency is understanding the orientation of your property and site. The way your home is positioned in relation to the sun can significantly impact its energy performance. In Australia, the ideal orientation for main living areas is north-facing. This allows you to maximise sunlight throughout the year, reducing the need for artificial lighting and heating.
- North: Ideal for living areas to maximise sunlight. Easy to shade to protect home from sun in warmer months, while still allowing light in during cooler months when it's at a lower angle from the horizon.
- East: Best for bedrooms to capture morning light.
- West: Suitable for wet areas like kitchens and bathrooms to handle the hotter afternoon sun.
- South: Minimal sunlight exposure, suitable for less frequently used spaces.
Actionable Steps:
- Assess Your Site: Before building or renovating, evaluate the orientation of your site. North-facing living areas are ideal for maximising sunlight.
- Optimise Room Locations: Design your home with living areas facing north, bedrooms facing east, and wet areas like kitchens and bathrooms facing west, where possible. Minimise glazing on south-facing windows to avoid heat loss.
- Rotate for Efficiency: Simply rotating your house design on paper can improve its energy rating by half a star or more. Make these changes early in the design phase to save on future energy bills.

A more compact home like Torterra House uses fewer resources to build and is easier and cheaper to heat and cool.
Reducing Your Building Footprint: Less is More
Adopting a reductionist approach to your home design not only benefits the environment but also reduces construction costs. Every square metre of your home has environmental and financial implications, so it's essential to question the necessity of each space, material, and product.
Actionable Steps:
- Create a Thoughtful Brief: When designing your home, focus on building less but building better. Prioritise spaces that add value to your lifestyle and eliminate unnecessary rooms.
- Work with Professionals: Collaborate with architects and builders who understand your sustainability goals. They can help you design a home that is simple, cost-effective, and energy-efficient.
- Build Less but Better: Focus on quality over quantity. A smaller, well-designed home is easier to build, maintain, and heat or cool efficiently.
Glazing and Shading
Windows play a crucial role in your home's thermal performance. Properly placed and shaded windows can significantly reduce your heating and cooling needs. Up to 40% of a home’s heating energy can be lost and up to 87% of its heat gained through windows. Optimal window placement and shading should align with your home’s orientation to enhance thermal efficiency. In many parts of Australia, a north-facing orientation is recommended for window placement due to its ease of shading. Nonetheless, there are efficient shading strategies suitable for windows of any orientation, ensuring that regardless of how your home is positioned, you can achieve a balance of warmth in the winter and coolness in the summer, thereby optimising energy use.
Actionable Steps:
- Strategic Placement: Place windows on the north side of your home to capture winter sun and use horizontal shading (like eaves) to block summer sun. For east and west-facing windows, use vertical shading or deep pergolas.
- Deciduous Planting: Plant deciduous trees around your home. In summer, their leaves provide shade, while in winter, the lack of leaves allows sunlight to penetrate and warm your home.
- Quality Over Quantity: Focus on the quality, not quantity, of your windows. Ensure they are well-insulated and strategically placed for optimal ventilation and thermal performance.

Glover Passivhaus is incredibly well sealed and the ventilation system ensures it has high quality air and feels comfortable year-round.
Air Quality and Ventilation
Natural ventilation is a cost-effective way to cool your home and improve air quality. By strategically placing windows and doors, you can harness outside air movement to maintain a comfortable indoor environment.
Cross ventilation capitalises on the variance in air pressure, drawing air across the home toward areas of lesser pressure. The setup involves larger openings, such as windows or doors, on one side of the house to allow the entry of the breeze, while smaller openings positioned on the opposite or adjacent walls facilitate the movement of the breeze throughout the home.
Actionable Steps:
- Cross Ventilation: Design your home to allow for cross ventilation. Larger windows or doors on opposite walls can create a breeze that cools your home naturally.
- Adjustable Openings: Use windows and doors that can be opened and closed to control ventilation paths and air speed throughout the day.
- Avoid Artificial Cooling: With effective natural ventilation, you can reduce or eliminate the need for artificial air conditioning. Use ceiling fans powered by renewable energy for additional cooling on hot days.
- Condensation Risk: Careful design will be needed to ensure that the risk of condensation does not increase when improving airtightness.
The Impact of Orientation and Passive Design
A study titled "Affordable Passive Solar Design in a Temperate Climate" by J. Morrissey,et al., highlights the importance of orientation and passive design. The study found that good orientation and passive design can reduce a home's energy requirements by up to 20%. The study examined 81 house designs, showing that smaller houses and those with higher thermal performance maintained efficiency across various orientations better than larger homes. Despite its benefits, passive design is not widely adopted in Australian residential building practices...yet!
Building a Sustainable Future
Creating an efficient home starts with thoughtful design and careful planning. By considering orientation, designing for your climate, reducing your building footprint, optimising glazing and ventilation, and embracing natural airflow, you can build a home that is comfortable, sustainable, and cost-effective.
Take Action Now:
- Ask Early and Often: Ensure your builder or architect understands your sustainability goals.
- Design for Climate and Orientation: Ensure your home layout on paper is optimised for passive design principles. Adjusting these elements during the design phase is much cheaper than making changes during construction.
- Plan Window Placement: Place living areas to the north with ample glazing and shading, bedrooms to the east, wet areas to the west, and minimal glazing to the south. Be intentional with window size, type, and location to maximise thermal and visual benefits.
- Reduce Building Footprint: Work with your design professional to create a home that meets your lifestyle needs without unnecessary space. Consider reusing materials and renovating existing structures when possible.
- Ensure Quality Ventilation: Design for natural cross ventilation and use high-quality glazing to improve air quality and thermal performance.
- Be Intentional: Focus on quality over quantity in your home design and materials.
By following these steps, you can create a home that is not only efficient and sustainable but also comfortable and cost-effective.