For the first instalment of our new interview series, Lunch with an Architect, I chatted with Zammi from the Townsville studio of 9point9 Architects...
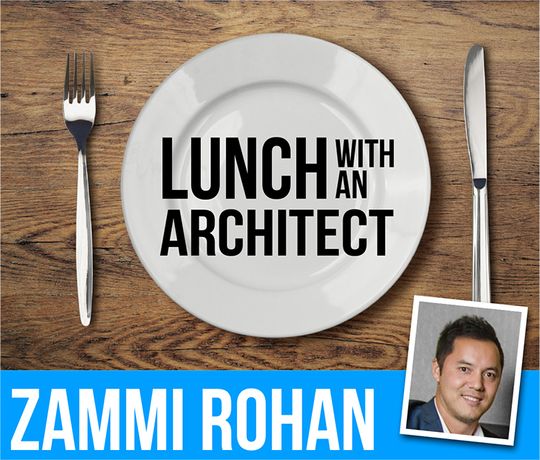
Brodie: I'm a terrible Australian and I've never been north of Brisbane. Can you give us a virtual tour of Townsville…
Zammi: I'll give you a really quick snapshot of Townsville.
We're about 1400 kilometres North of Brisbane, so it's almost the same distance as Melbourne to Brisbane [Editor's Note: Wow, Australia is big]. So we're actually quite a long way North - a lot of people don't realise that.
Townsville has a population of about 200,000 and we're located on the coast. We're basically just off shore from the Great Barrier Reef, so we're in this fantastic location.
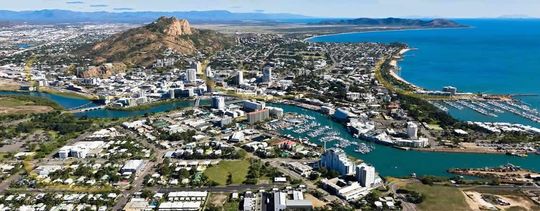
Snapshot of Townsville: He's not lying. I googled 'snapshot of Townsville' and I was not prepared for this.
Now that I realise how far away you are I don't feel so bad about not being there to have lunch in person, but the series is called 'Lunch with an Architect', so assuming I traded all my frequent flyers for a one-way ticket, where would we eat?
For lunch there's an awesome beachside promenade called 'The Strand' that overlooks the water and Magnetic Island - which is actually quite close to the coastline. There's this fantastic restaurant out on the headland called Longboards Bar and Grill and they make really cool American-style Buffalo Wings. I'd also recommend their fish tacos. I guess two pretty good meals to have up here in the tropics - they're light and perfect.
While I gorge on Buffalo Wings, it would be great if you could tell us a little bit about 9point9 Architects…
I created 9point9 about five years ago with a friend from Uni, [Tom Curtis]. We both went to the University of Tasmania together and we graduated in 2004. Following on from that we both worked for architecture firms. I was up here in Townsville and Tom was working down in Melbourne. We got to a stage where we felt it was time for a change and we decided to team up and create 9point9.
But you stayed in Townsville and Tom stayed in Melbourne? How does that work?
It works well for us. The way the company was set up, we both remained in our locations. It allowed us to continue to grow the networks we'd already made over the time. Even though we were in different locations we're still able to work together and help each other out. Now we've got five staff working between the two offices.
And where did the name 9point9 come from?
That's something that often pops up - people say 'what's 9point9 all about?' [Tom and I] started Uni together in '99 and we started talking about forming our own company together in 2009. So it all comes from there, but it also means 9.9 out of 10 - we're setting high standards, but there's always room for us to learn and continue to improve.
What kind of projects have 9point9 worked on?
We work on a pretty broad range of projects. I think one of the things when you're starting out with your own company, you kind of take what you can get initially. We are doing a lot of residential work at the moment and we're also doing some smaller commercial work. That's generally retail and hospitality-type projects. We've actually been quite lucky. We've picked up quite a large project doing the master plan for James Cook University up here in Townsville. We've partnered with Cox Rayner Architects out of Brisbane, so that's been a really good stepping stone for us. It's a fantastic project and it's a really good opportunity for us to learn from those guys and they've been fantastic.
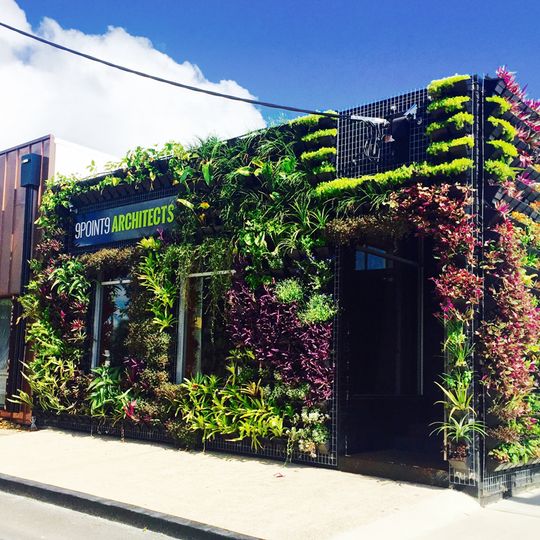
9point9 Studio: A recent project was a new lush, green-walled home for 9point9 Architects. More photos here.
Read more about 9point9 Architects
Townsville has a tropical climate, but it's a little bit unique, is that right?
Yeah, we're in the tropics, but it's considered to be more the dry tropics - so it's not as lush and rainforest-like as Cairns, for example. But we obviously have the really high heat and humidity. We have a relatively short wet season. Our wet season is November-February and sometimes we get a lot of rain during that period and other years we might not get much at all. So it is quite a unique kind of climate.
We've previously featured Laneway House on Lunchbox Architect and personally I'm a really big fan of the house. We're familiar with the traditional Queenslander style which is raised to capture breezes, but you've taken a unique approach to responding to Townsville's climate.
That's right. I spent seven years working for Troppo Architects and they're well-known for their lightweight style of architecture. Their homes are modern interpretations of the old Queenslander-style homes. So coming from that background I've put my own interpretation on that and approached [the design] quite differently...
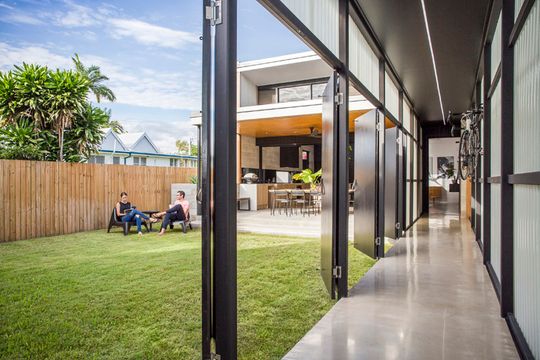
Courtyard Living: Laneway House wraps around a generous courtyard perfect for connecting indoors and outdoors in this tropical climate. We talked about what makes the courtyard so effective here.
[Laneway House] is certainly not a lightweight home. It's slab on ground with masonry walls. But we have been very careful with how we've put the house together and how we've sited it on the block. The core principles [of passive design] are still inherent in the project, we've just looked at implementing them a little bit differently.
Something we tested was the reverse veneer construction - creating the masonry walls but having them on the inside face and then you have battening and insulation on the outside walls to protect the building from heat load. The masonry wall actually stays really cool on the inside, which helps to keep the temperature lower internally.
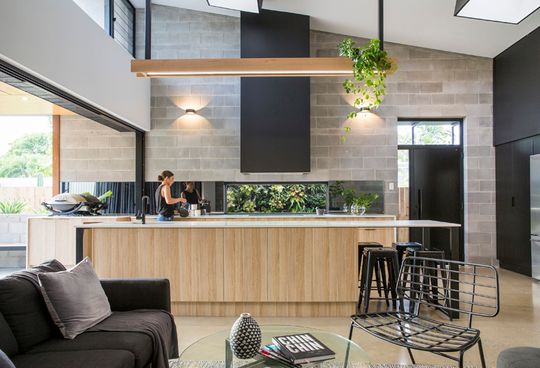
Reverse Masonry Construction: A view from inside Laneway House reveals the raw, grey hues of its reverse masonry construction.
Have you had any feedback from the clients about how it's performing?
Yeah, I still keep in regular contact with the clients. I dropped by the other day and they absolutely love it. It suits the way they live really well. There's a lot of things we included in the project which were a little bit out of the ordinary, but they were really supportive of us testing some new ideas and I think they've really appreciated and embraced [those ideas]. It's really enabled them to make the most of the climate - we're fortunate because we can virtually live outdoors for most of the year.
And it certainly has a good connection to the outdoors, which is important - especially when you have a good climate. I love the covered outdoor dining area in particular.
Read more about Laneway House
The other project I'm really interested in is Harkness House because it helps to dispel the myth that architects are only interested in high-end projects. Can you tell us a little bit about that project?
This was a really important project for us. It was a display home for a local builder and it was fantastic that he approached us to be involved in the design for that house. Obviously a big issue [in our industry] is that the majority of homes are designed by people other than architects. I think that's probably worse here in Townsville, unfortunately. We really felt that if we executed the project well, it could have a big impact. By allowing people to visit the home, they get a first-hand experience of what an architect-designed home is like and see the benefits for themselves.
The home was fairly reasonably priced, fairly conservative in the planning and the appearance. People could really relate to it - it wasn't too much out of the ordinary.
The thing that really set it apart was the response to climate. It has really low running costs and we achieved a 9-star energy rating - which is difficult to do in the tropics with a two-storey home. The issue is you tend to get a lot of heat load on the walls and it can be really hard to protect your walls - especially late in the day when [the sun] is almost horizontal. At the time, our consultant who was doing the energy assessment said that was the highest rating he'd seen on a two storey home in North Queensland.
We didn't do anything out of the ordinary, it was just about getting the basics right - orientation, capturing the breezes. We did include a little courtyard in the middle which helps to get some natural light into the centre of the home and also allows the breezes to flow through freely.
We also included some sustainable materials to show you can still achieve a nice finish using materials like bamboo flooring and recycled hardwood. The builder was conscious [about waste] during construction - he said there was only about 5-6 cubic metres of waste.
That's impressive because even in the more sustainability-minded projects, the amount of waste generated during construction often gets forgotten.
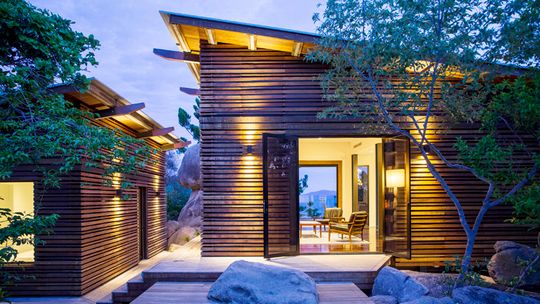
The Pavilions, Magnetic Island: Another stunning 9point9 project is The Pavilions, which is nestled amongst the islands' ubiquitous granite boulders.
With a number of impressive homes under your belt, what's your process for designing a house?
We're pretty open-minded when we start a project. We don't have any pre-conceived style or way we want to force our clients to live. So it's really about truly learning what's important to [the client] and how we can deliver a really good outcome for the people who will live in the house. But we've definitely got strong ideas about the response to climate, materiality and form. As with every architect we want the home to look great, but the fundamentals to us are really around practicality and efficiency.
Even on the most spectacular or complex sites we still break the project down into very simple elements and make sure we create a good foundation by responding smartly to those things - things like circulation, privacy, breezes. If you can get those things right, the project can grow from there. If we had to define it, form is a result of the function.
Sometimes people can fall into the trap of having a great vision for the form and the materials of the house and then trying to fit a house that works well into that envelope. It can sometimes end pretty badly! It's quite easy to look at our buildings and understand why they are the way they are - through form, materiality and orientation.
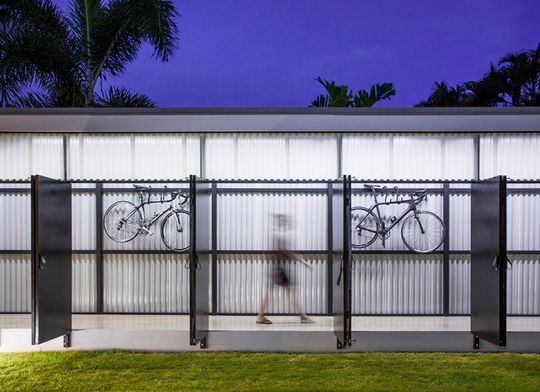
Breezeway: A covered breezeway at Laneway House connects the living pavilion to the sleeping pavilion and doubles as bike storage. Clad in translucent fibreglass, the breezeway is light during the day and glows like a lantern at night to provide indirect light to the central courtyard.
You already mentioned that most houses in Australia aren't designed by architects. What do you think are the benefits of hiring an architect for a residential project? Even for a small residential project?
Yeah, this is a really tricky question. The thing is, not all draftsmen or building designers are bad. And not all architects are great. Personally though, we genuinely really care about our clients and want to produce a really good outcome for them. All of our homes are fully customised and it's all about designing specifically for the site and the client.
Anticipating how the client will use their home and how their needs might change in the future is a real challenge of designing homes. What are some other challenges you face when you're designing a house?
Dealing with different personalities. Even on one project you can have two, three, even four different personalities that you need to try and connect with. That can be quite difficult at times. Also, houses are very personal spaces, so it's challenging trying to figure out what's important to every person that's going to be using the home. And if you throw into the mix other things like climate, building codes, aesthetics, budget and so on, it becomes a fairly complex web that you need to try and sort through.
Another role of the architect is keeping the budget in check...
Budget is a really big thing for us. We work incredibly hard to get the most out of the client's budget and it doesn't have to be a huge house - it can be quite a small project. We've done renovations of about $50,000 and I think we've been able to produce an outcome that does provide some real benefits to the client in those situations.
What is it, then, that you like about designing houses for people?
Every project is completely different, so it's always interesting to meet new people and face different problems to solve all the time. That's a really nice part of the job. And we've been lucky to work in some really amazing locations - places like Magnetic Island, Airlie Beach - all those great holiday destinations. That's our workplace which is a pretty nice lifestyle!

Airlie Beach, Queensland: He's right, this isn't a bad workplace...
We generally build strong friendships with our clients and it's great to go back and visit their houses. It's great to see the owners and say, 'How's the house going?' and they say, 'Absolutely loving it!'. That's a really rewarding part of the process. And from a design point of view to take something from a drawing on a piece of paper to something that's actually built is quite an amazing experience.
I'm sure that's good feedback as well. For architects it can be a slow process to get feedback on their ideas and whether those ideas work in practice. If you're able to maintain a relationship with the client and go back and experience the house for yourself that would help improve your work in the future.
Yeah, that is great. We just finished another house on Magnetic Island and we were over there doing some photography. The client actually offered for us to stay the night. That was just an amazing experience, we got to experience what it's like to live in the house.
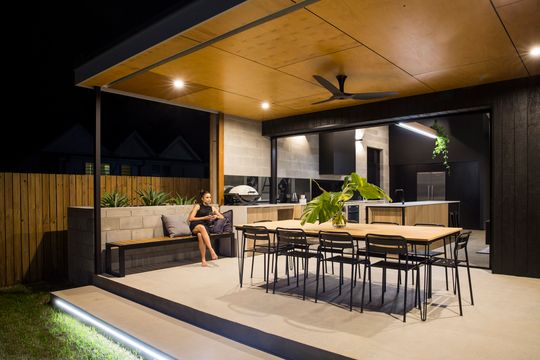
Night time dining: The covered outdoor dining area at Laneway House is a real showstopper at night.
Thanks so much for your time, Zammi. I'm sure we'll see more of 9point9's projects on Lunchbox Architect soon.