As a kid, I would ask my family for a subscription to Houses magazine for Christmas. My aunty couldn't deal with it, 'What an incredibly boring present,' she'd growl. 'Are you sure you don't want anything... better?' I was sure, of course, but that didn't stop her throwing in a box of chocolates or another little prezzie to make things, 'a bit more fun for Brodie.' But, honestly, that was one of the best gifts I could get, because it meant a year's worth of pouring over page after shiny page of the latest Australian houses. Yes, I was an odd child.
So it's around this time every year I'm like that little kid at Christmas again because the Houses Awards shortlist is announced. This year there was an insane 477 entries in the awards, so I don't envy the judges (but, actually, I kinda do). I also get a little too excited to see houses on the shortlist that we've previously featured on Lunchbox (Yass! Liked it before it was cool!). Here are my faves from the shortlist and keep your eyes peeled for features on some of the other projects that made the cut.
House 28 by Studio Edwards
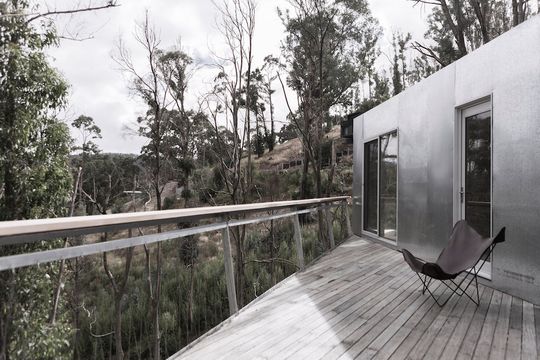
Yes, I'm a tad obsess-y about shipping container houses. And while the reality of shipping container living isn't for everyone, House 28 - clinging precariously to the hillside, taking in stunning views of the ocean - will help you understand where that obsession comes from... Also, the plywood interior is *smiling face with heart-shaped eyes* emoji.
Datum House by Figr Architecture Studio
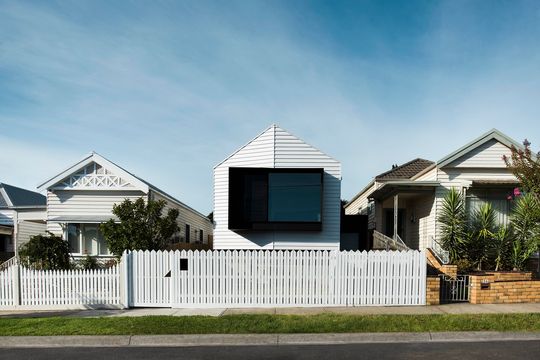
Datum House doesn't just march into town brashly asserting her values. All like, 'Hey, you there, we do things this way now, got it?'. No, because Datum House has decorum, doesn't she? She rolls in contemporary style, sure, but with respect and an understanding of her neighbours.
Two Halves by Moloney Architects
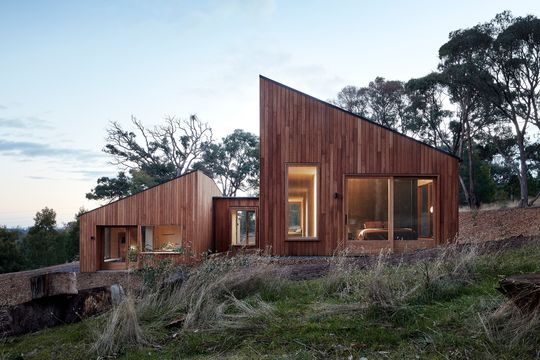
Two Halves House is blessed with a picturesque bush setting and was careful not to squander it. Making the most of its bush setting, the home splits in two to maximise opportunities to embrace the view...
House Frances by Those Architects
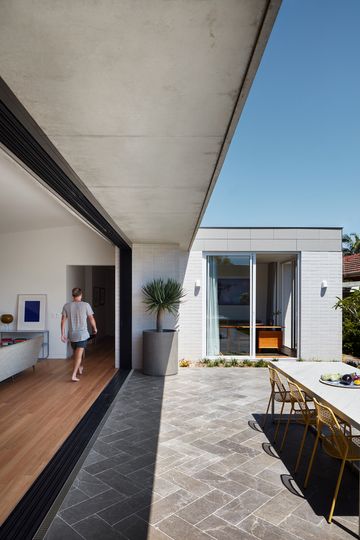
House Frances flaunts its natural assets. And we're a fan of anyone who flaunts it, aren't we? So instead of just plonking a floorplan on the site with some space out the front for parking and picket fences and some space out the back for birthday parties and BBQs, this home considers the block's natural assets and is designed to take advantage of them.
Mount Macedon House by Field Office Architecture
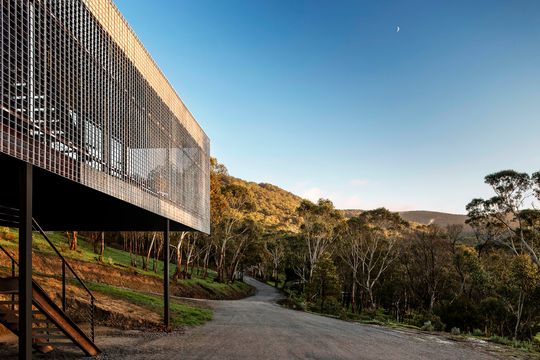
Mount Macedon House meets strict bushfire regulations and was built in on a challenging, but beautiful site. The block is long and narrow, with a significant fall across the site, but the owner didn't want the site to be over-excavated, preferring the home to "emerge gently out of the existing landscape". The result is a stunning home with immersive views of bushland (adore).
Dark Light House by MRTN Architects
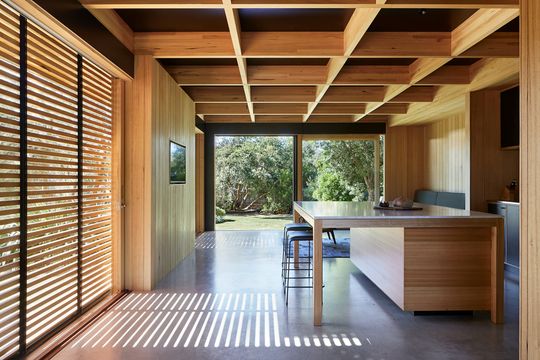
Light and dark, east and west, new and old, Dark Light House's new living pavilion contrasts without simply doing the opposite. When a humble, but beloved beach-house becomes a full-time family home, it becomes necessary for a little more living space. MRTN Architects' modest addition transforms and reorients the home, respecting the original and ultimately creating a versatile and functional home.
Old Be-al by FMD Architects
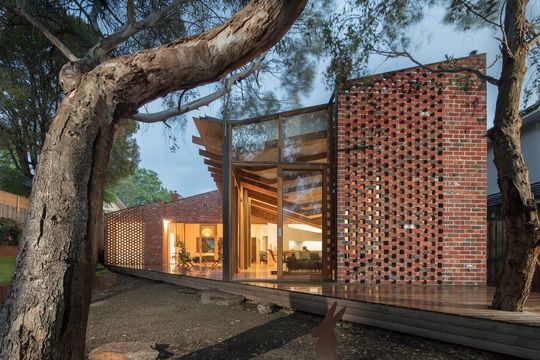
If you're thinking that old tree in the backyard needs to be sacrificed to make way for your reno ambitions, think again. At this home in Melbourne's inner-east, the tree, lovingly referred to as 'Old Be-al', is the main priority (and star) of the reno.
So, what's your pick?
To see the full shortlist, pop on over to https://housesawards.com.au/. FYI, the winners will be announced on 27 July at a fabs awards presentation at Ivy Ballroom, Sydney.
Oh, and if you're stuck for gift ideas for your weird nephew who spends his school holidays drawing house plans instead of playing football, here's an idea.